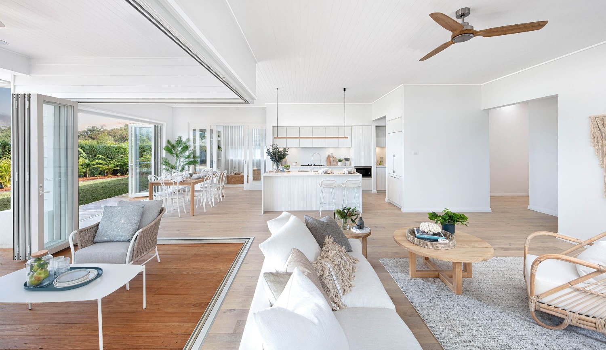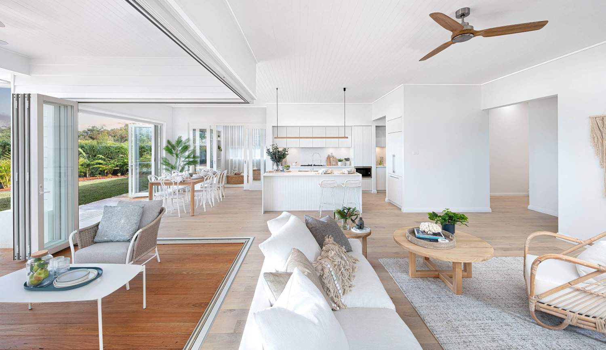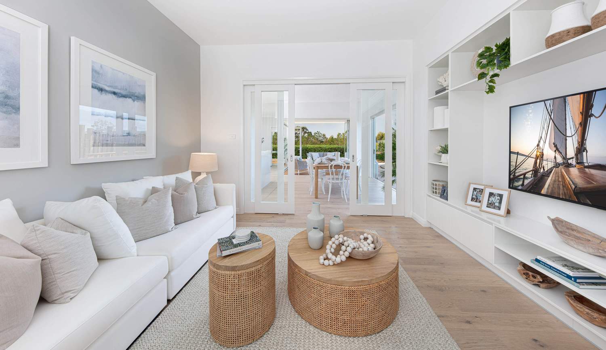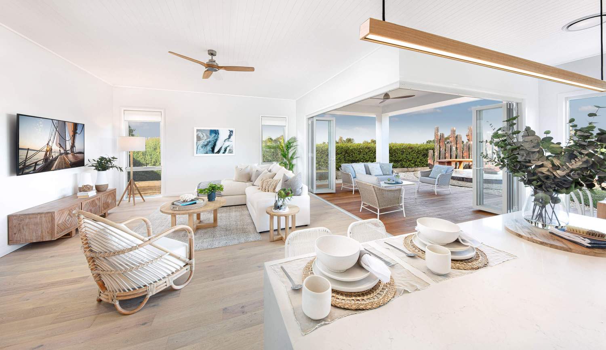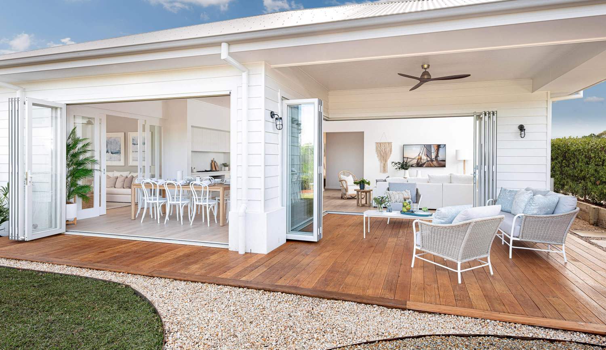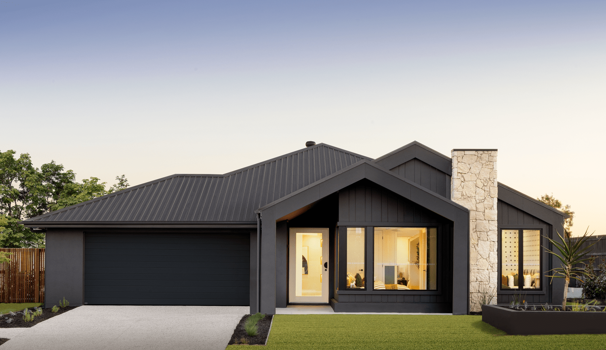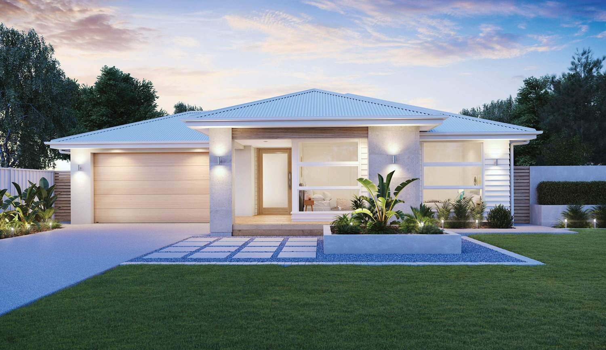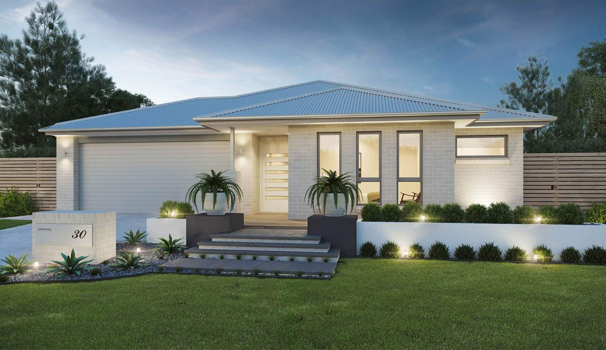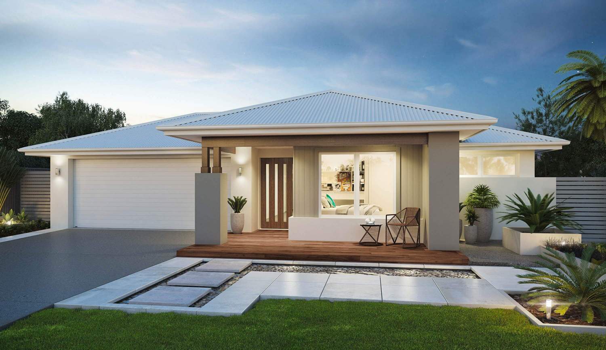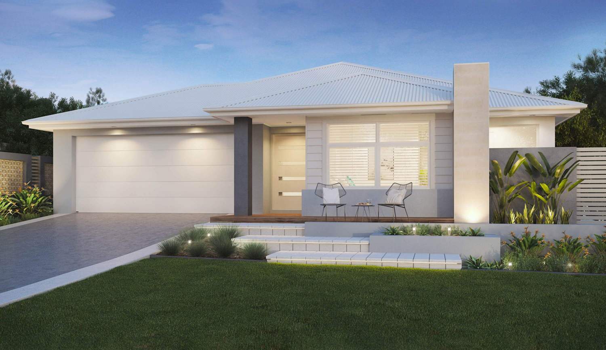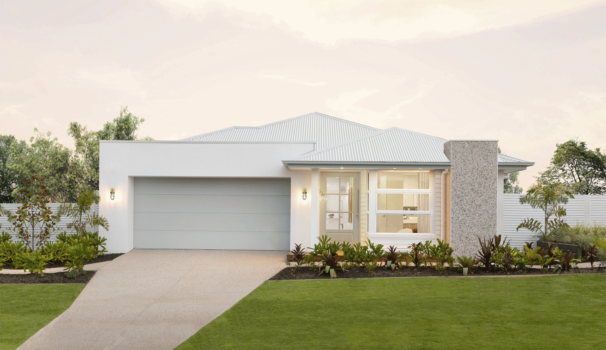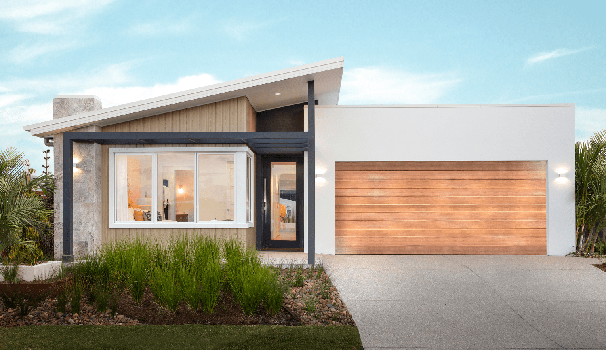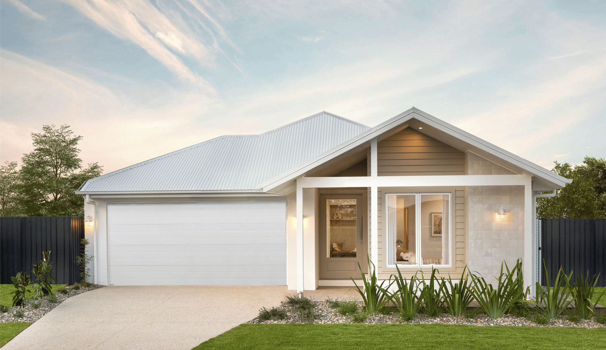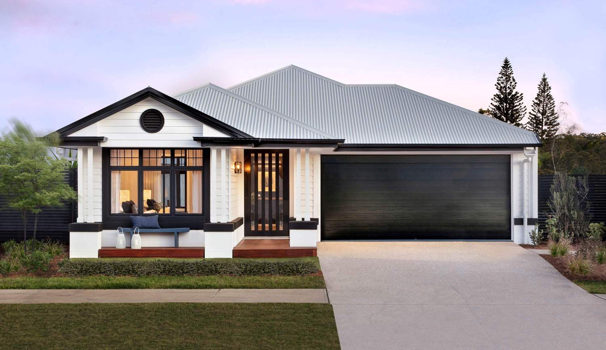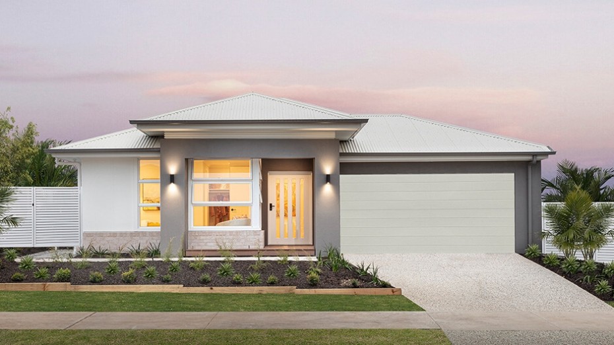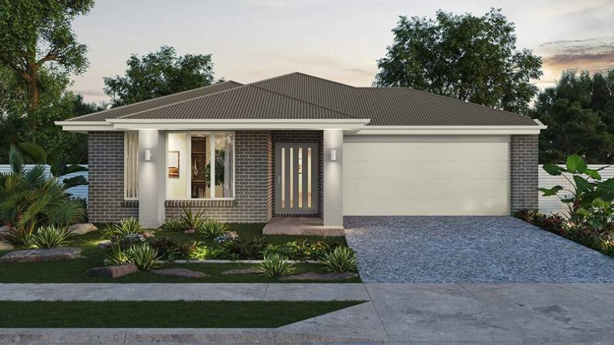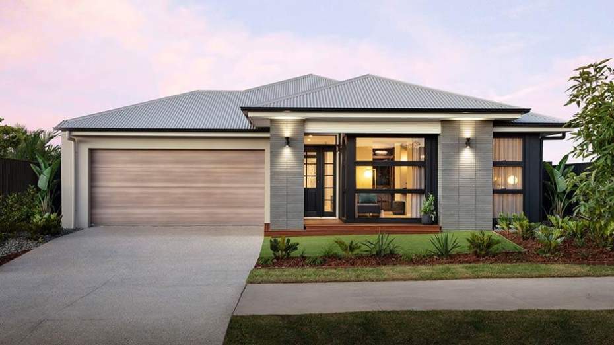Room to
Spread Out
The San Marino is a thoughtfully designed family home that blends space, functionality, and modern living. The home features four generously sized bedrooms, including a private master suite with a spacious ensuite, this layout offers both comfort and privacy. Multiple living zones—including a family room, entertainment room, and an open-plan kitchen with meals—cater to every lifestyle. The seamless flow to the outdoor living area is perfect for entertaining. With added features throughout, the San Marino is ideal for growing families seeking a stylish and practical home designed for everyday living.
Room Dimensions
Room Dimensions
Room Dimensions
Room Dimensions
Enquiry
Please complete the enquiry form and someone from our team will be in contact within 24 hours.
Alternatively you can give a building and design consultant a call on 1300 893 788 or see more contact details on the contact page.
Virtual Tours
GALLERY COLLECTION
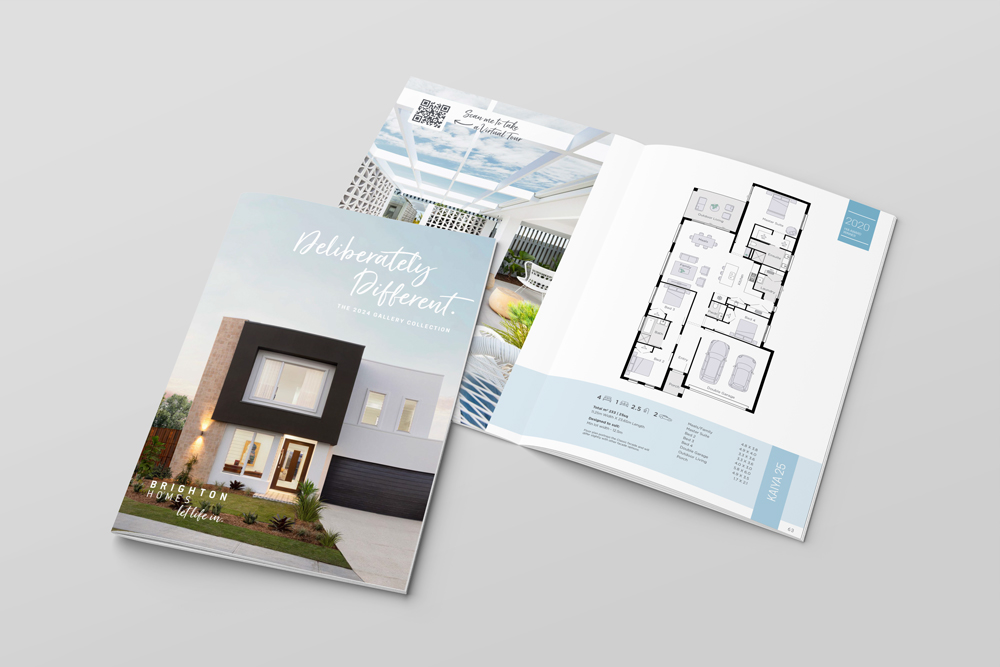
Our Gallery Collection brings together all of our stunning Brighton homes that are on display. Homes you can look at, touch, experience. Homes that truly inspire. Our Display Homes are all about letting life in, with cleverly designed spaces that are perfectly created for Queensland living.
GALLERY INCLUSIONS
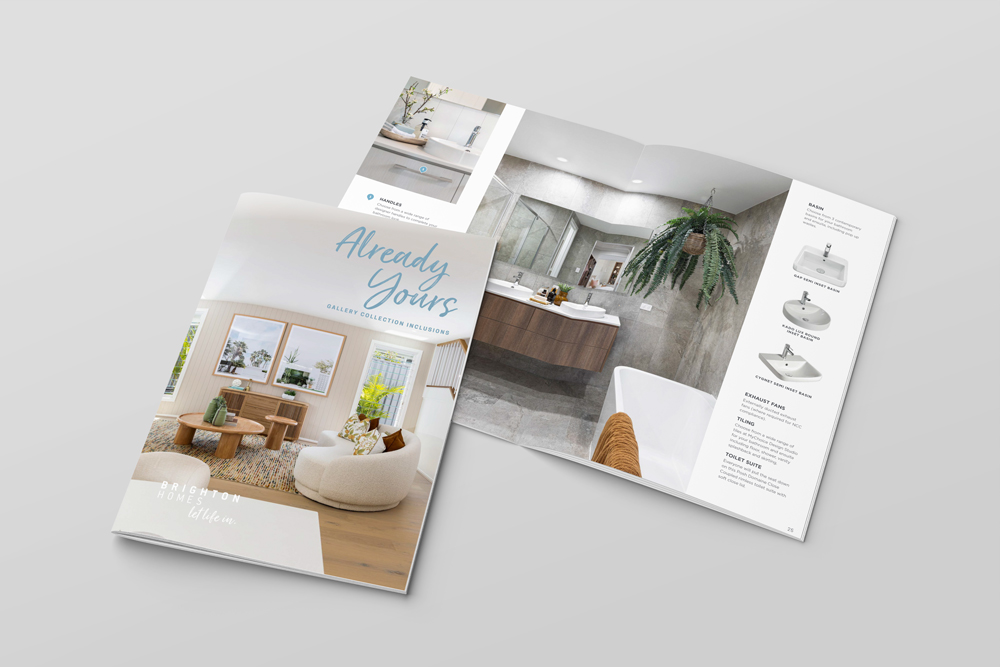
There’s nothing ‘standard’ about what’s included in your Gallery home build. The most important thing to know? You have choice... and lots of it! Explore the all-inclusive selections on offer and start to imagine a home that’s already yours.

