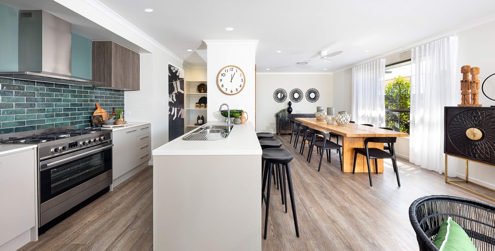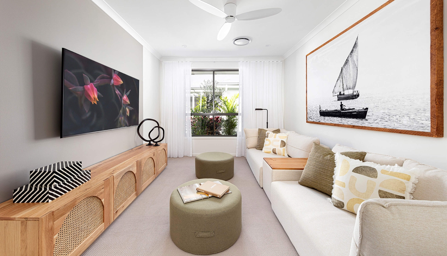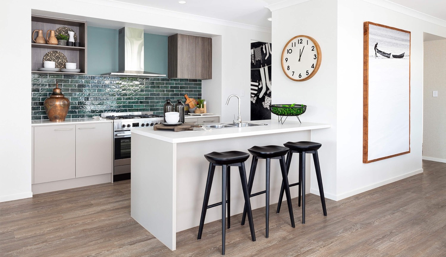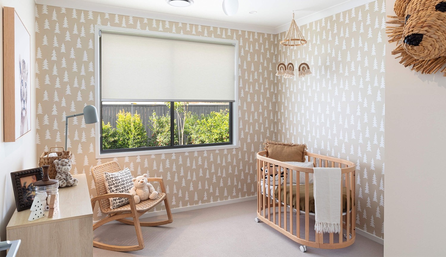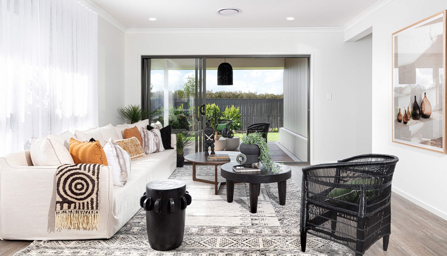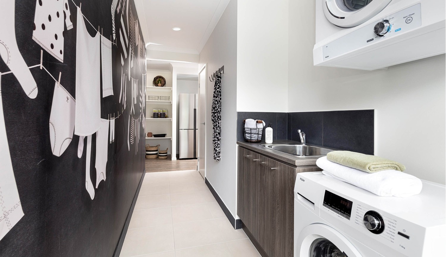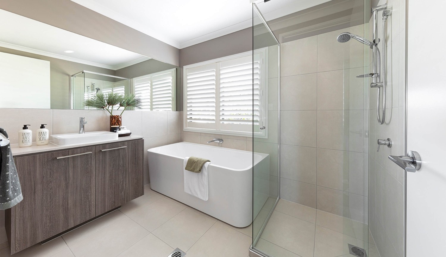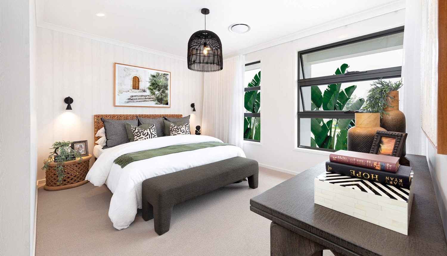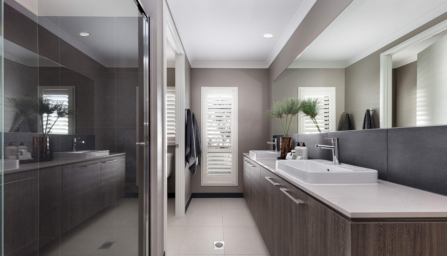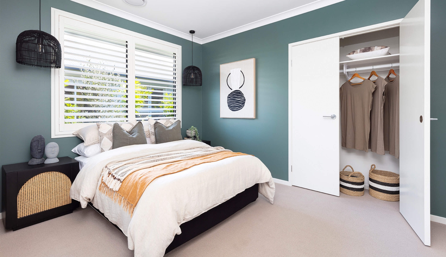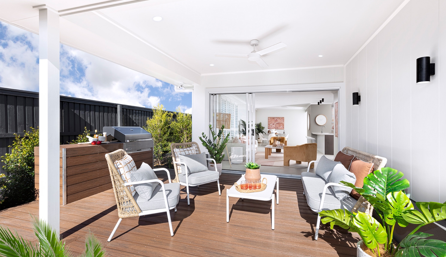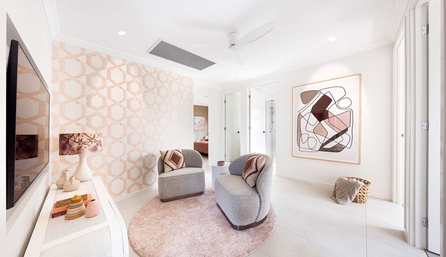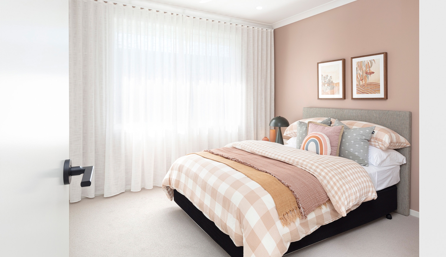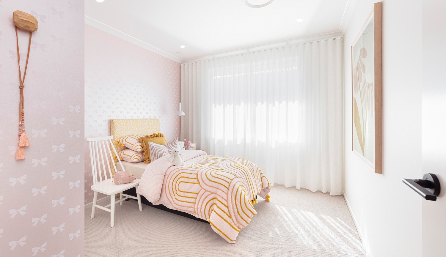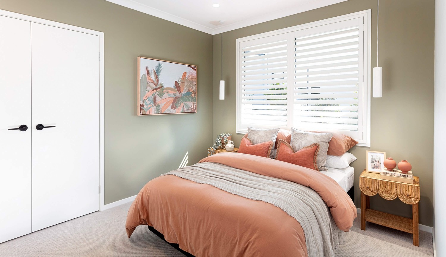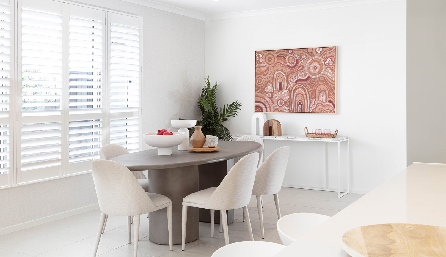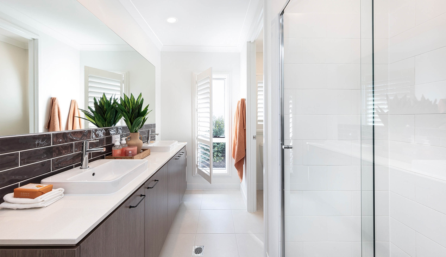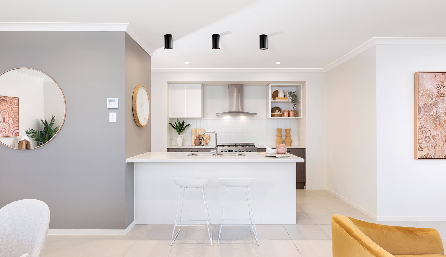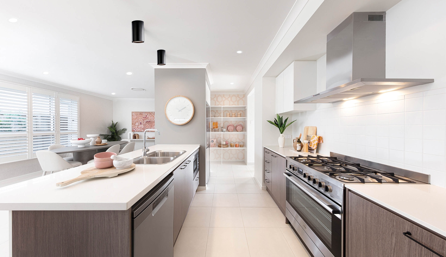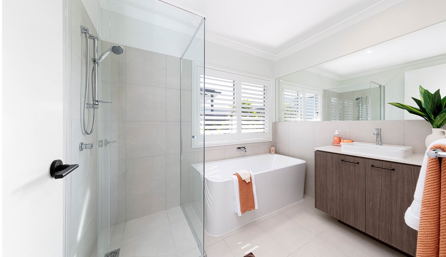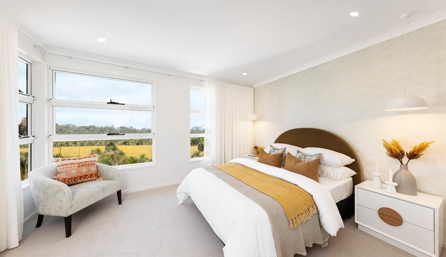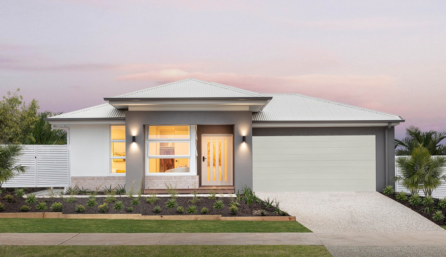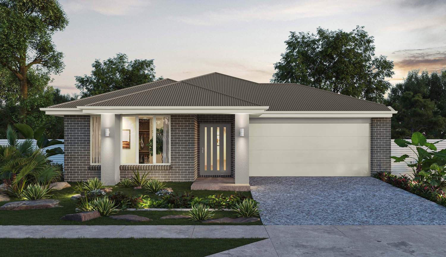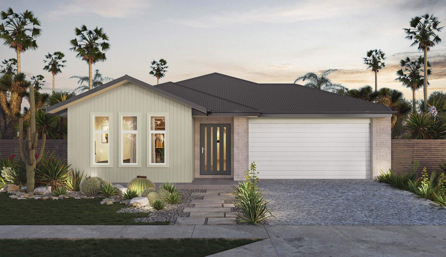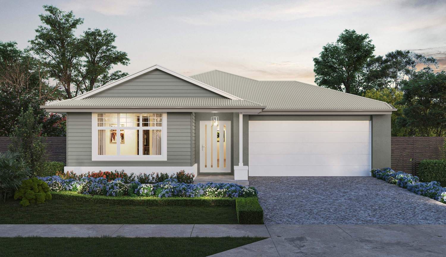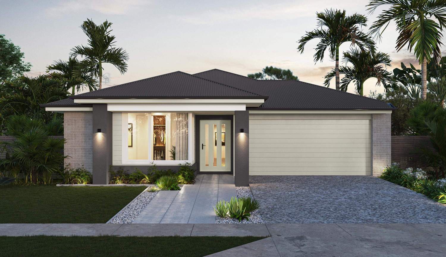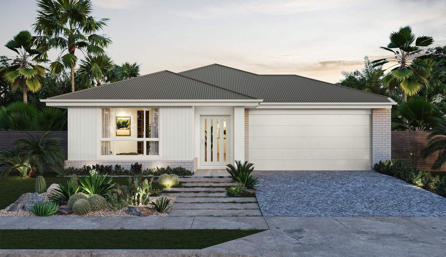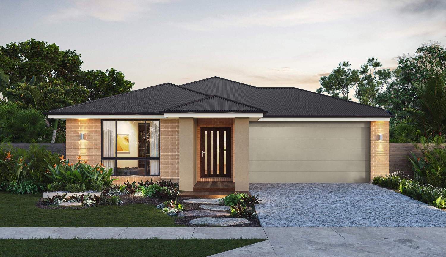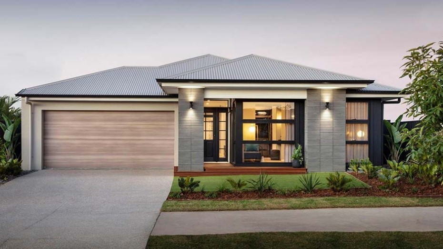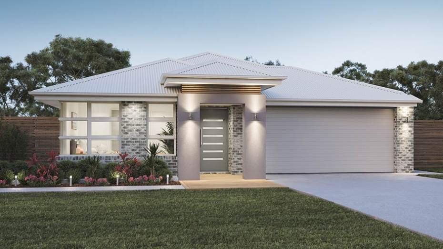Welcome to uncomplicated
Living
The moment you step into the warmth of the Maple 26, you’ll envision your family settling into every cleverly curated space of this house. Creating the perfect backdrop for your family, this smart single storey design balances functionality and ambience. Welcome uncomplicated living in the Maple 26.
Room Dimensions
Enquiry
Please complete the enquiry form and someone from our team will be in contact within 24 hours.
Alternatively you can give a building and design consultant a call on 1300 893 788 or see more contact details on the contact page.
Virtual Tours
ELWOOD BY BRIGHTON
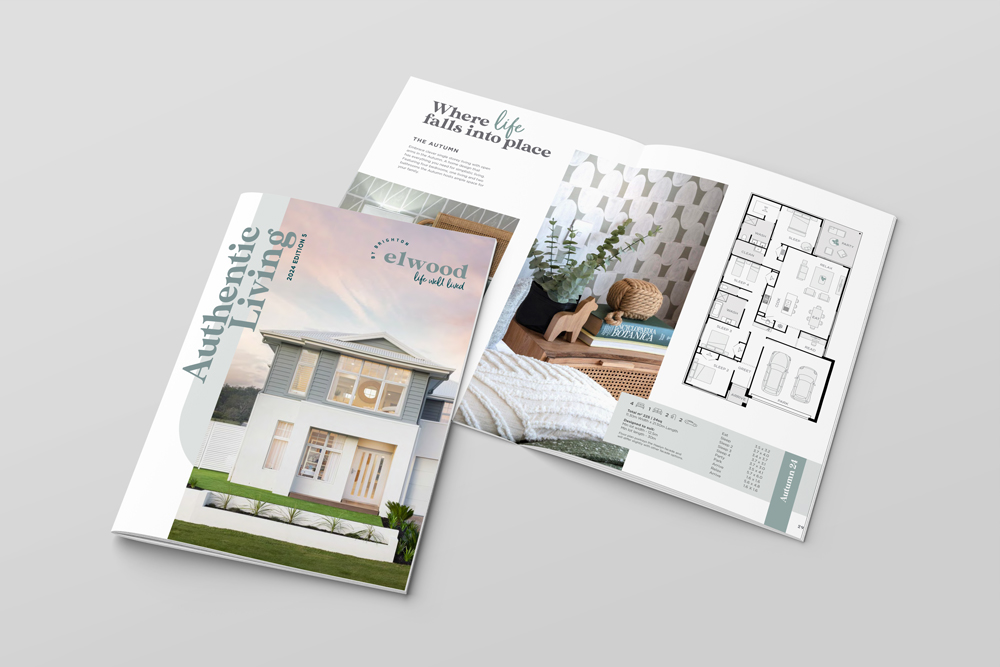
Elwood’s collection of beautifully designed homes welcome easy living with open arms. We understand that life does not have to be complicated so why should your home be? These brilliantly designed homes have been meticulously planned out to compliment the contemporary and effortless lifestyle of Queenslanders.
ELWOOD INCLUSIONS
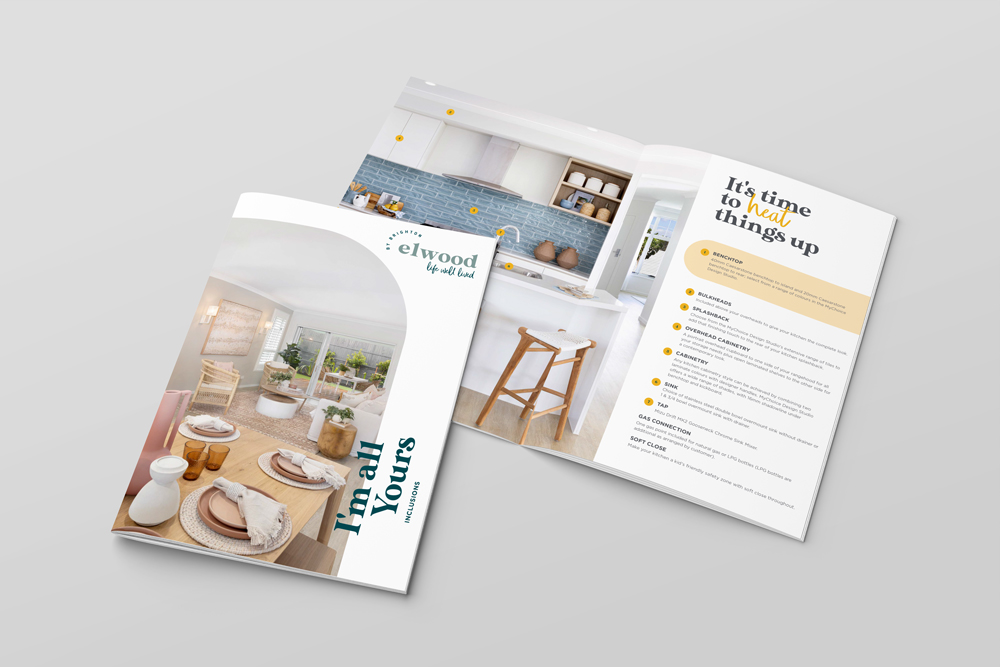
Elwood is introducing a new way to display, where what you see on display is already included which has just made building your new home so much easier. To discover what’s already yours when you choose to go with Elwood.

