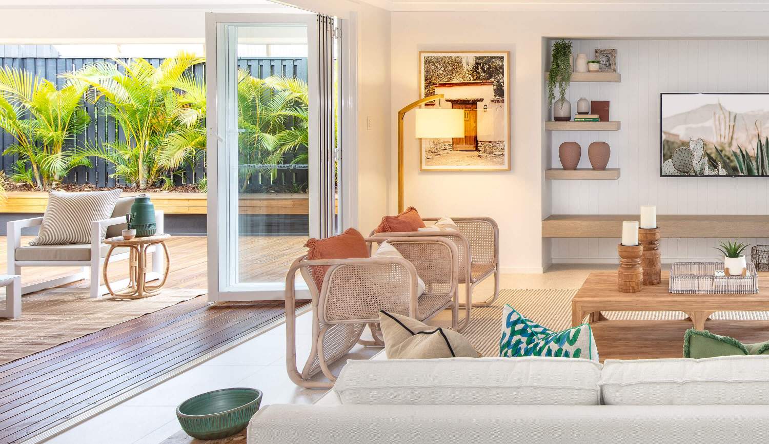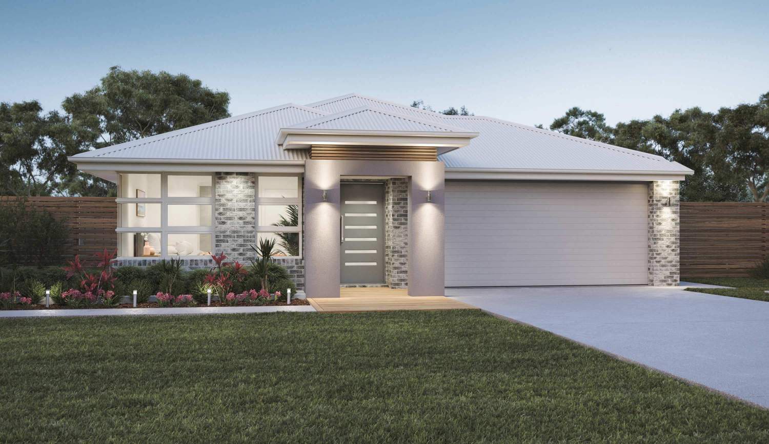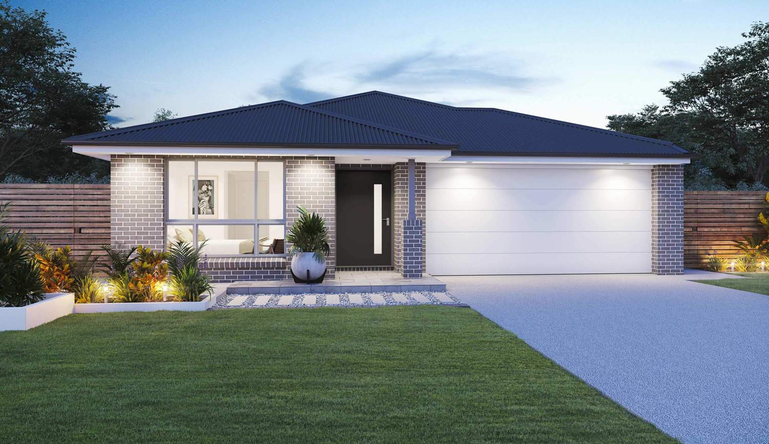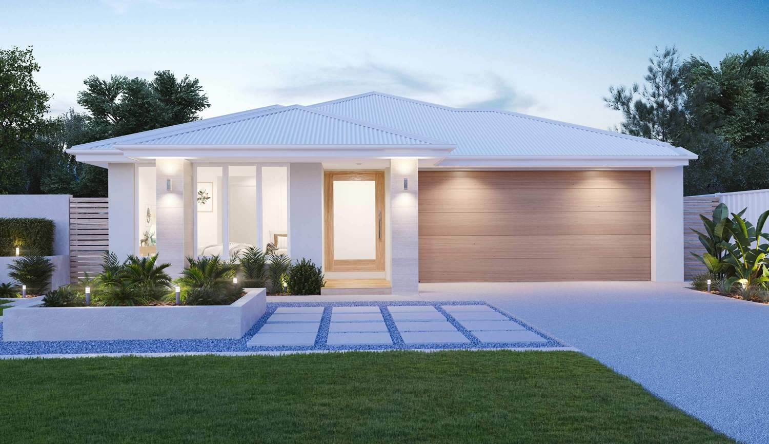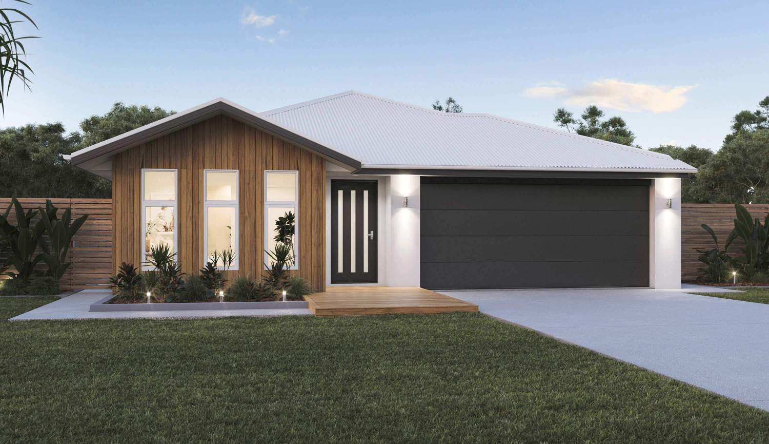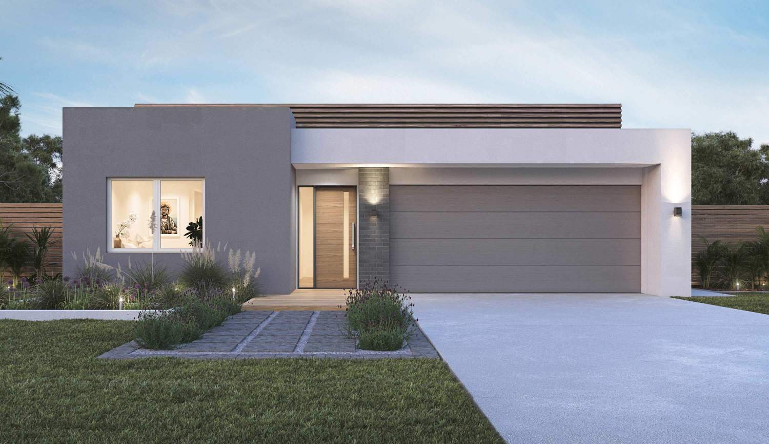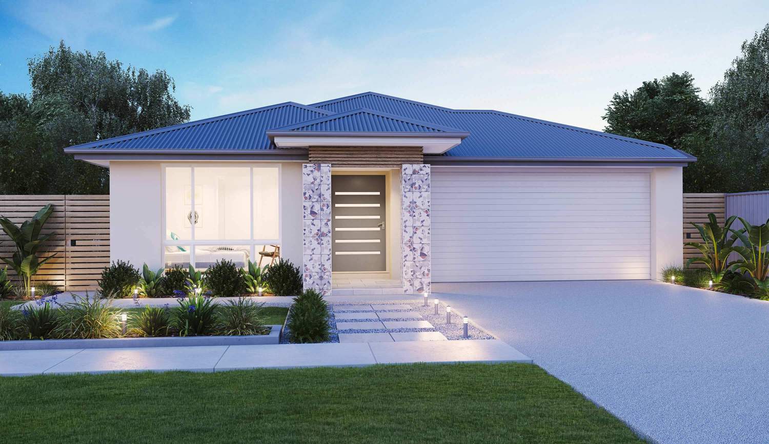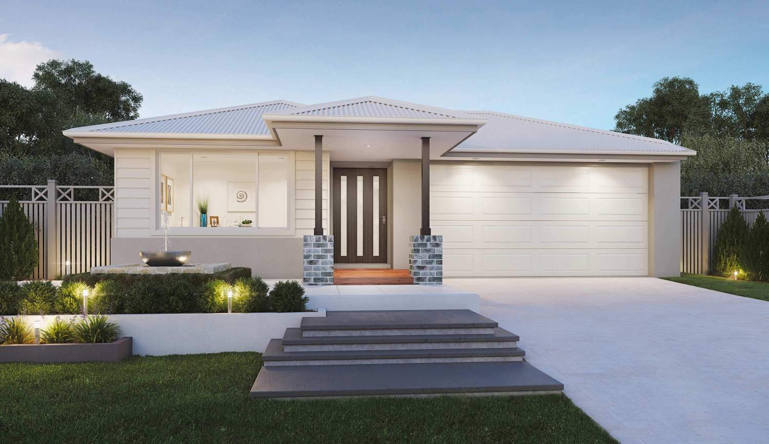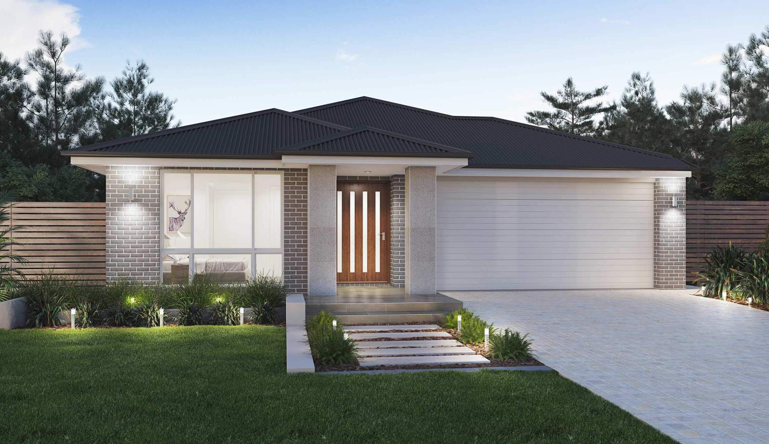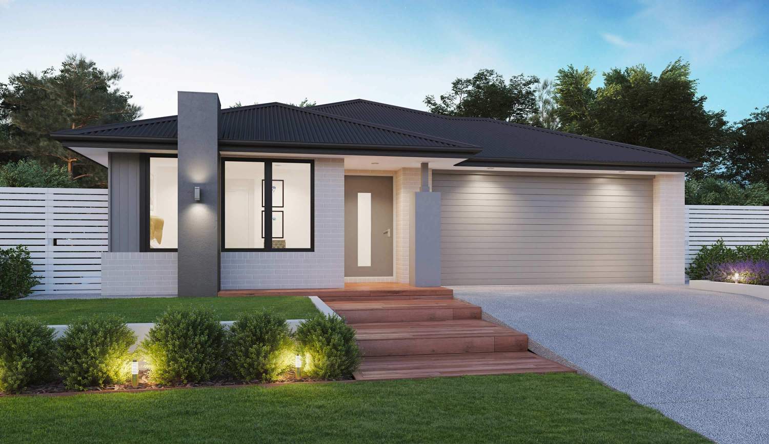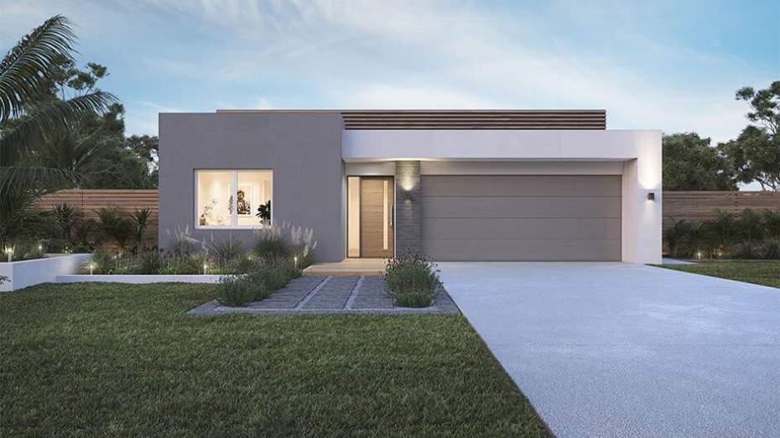Find your ultimate
Sanctuary
IT’S ALL YOURS FOR THE TAKING
Life doesn’t get much better than in the Serenity. Straight-forward use of space make this design, created for narrow 10-metre lots, uncluttered and minimal – ready for you to bring the tranquil, magical life you’ve always wanted in.
The wide, spacious entry sets the scene for what you can expect from this open-plan beauty. Walk through to the rear and you’ll be bathed in sunlight streaming in through the wide windows and doors flung open to bring the outside in. Here, your kitchen takes pride of place overlooking the airy dining and family area through to the expansive living area.
You’ll also savour all the little things that make life easy for you in the Serenity – like the handy laundry off the kitchen just a few steps from the back yard. Not to mention the garage with internal access for when the rain just won’t let up!
And when it comes time to call it a day and retreat for some quiet time, every member of the family has their own haven. The master suite, at the front, is a sanctuary for adults to unwind and relax in, while the kids do their thing down the hall in the centrally-located bedroom and activities room (which can be converted to a third bedroom).
Room Dimensions
Enquiry
Please complete the enquiry form and someone from our team will be in contact within 24 hours.
Alternatively you can give a building and design consultant a call on 1300 893 788 or see more contact details on the contact page.
STUDIO COLLECTION
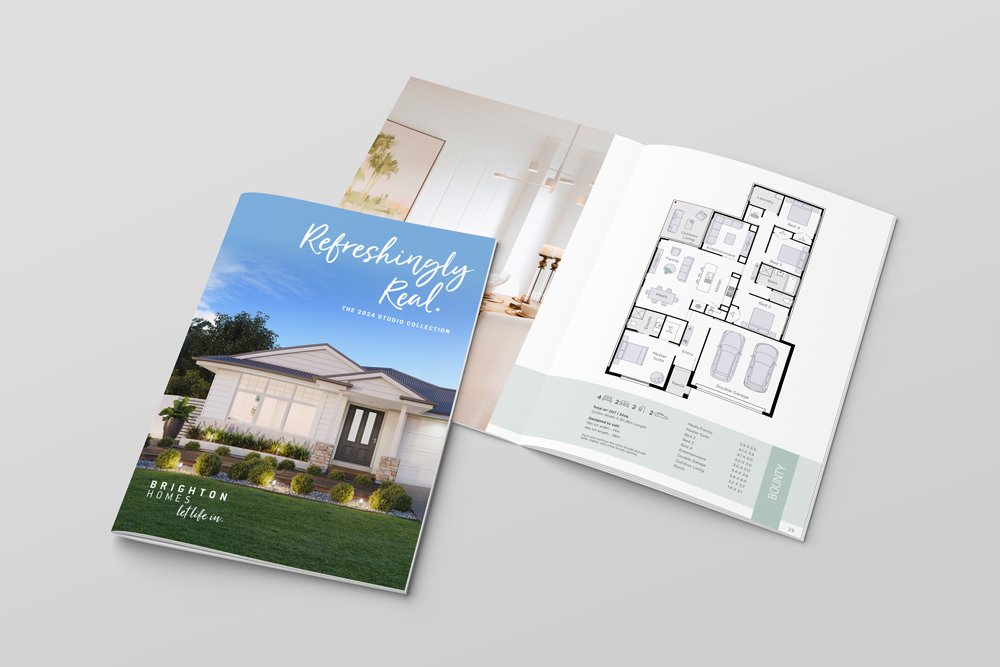
Every one of our home designs are created in our architect's studio. This is where the original notions begin, sketched out on paper; turning potential into possible, value into visionary and house into home. Welcome to our Studio Collection - where a journey, a dream, a possibility come to life.
STUDIO INCLUSIONS
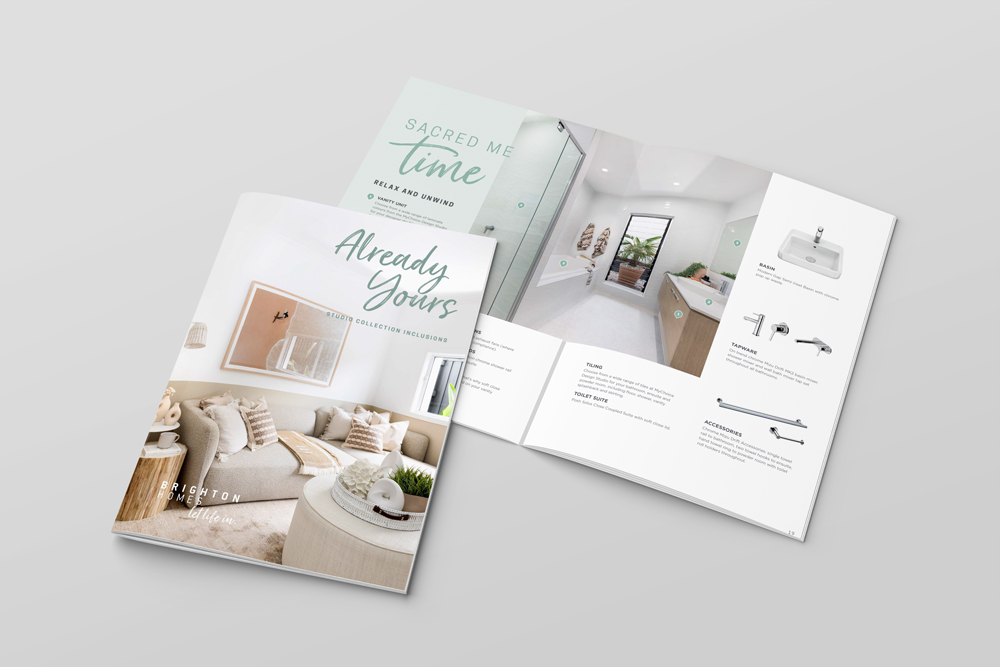
Inside and out, floor to ceiling, wall to wall. We’ve thought of it all.. and included it! Discover exactly what stylish fittings, fixtures, appliances, and more will already be yours as part of your brand new Studio home. If you’re going to make a start, you want to do it bright.

