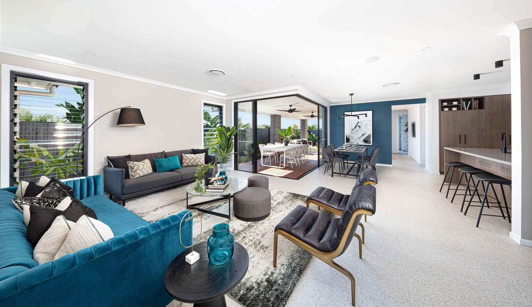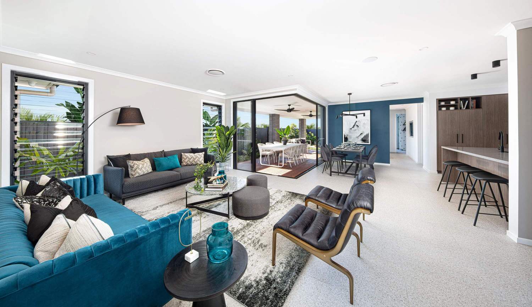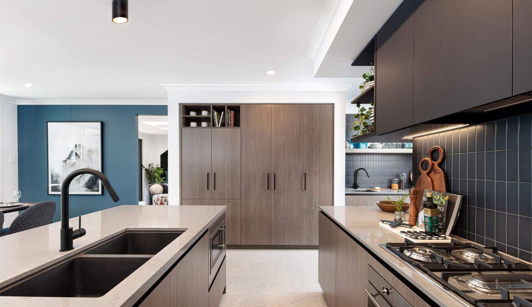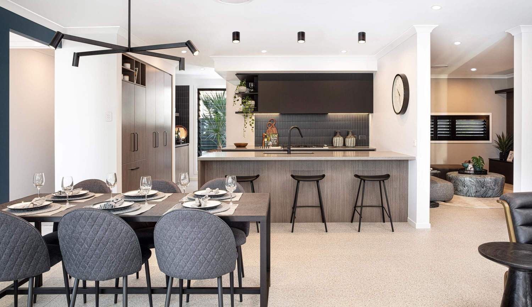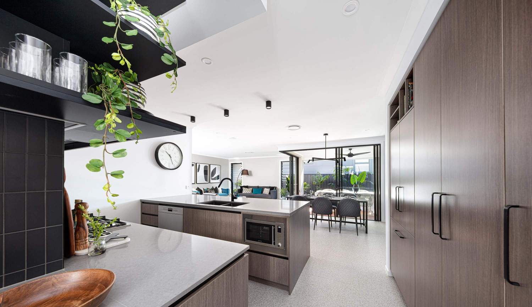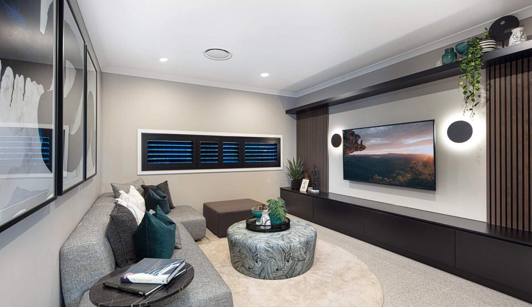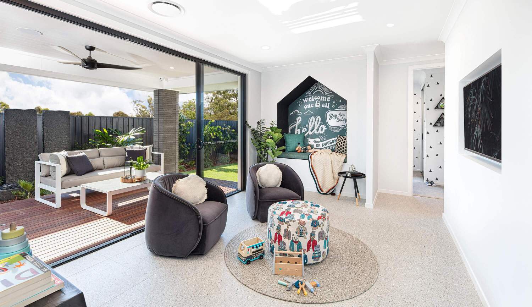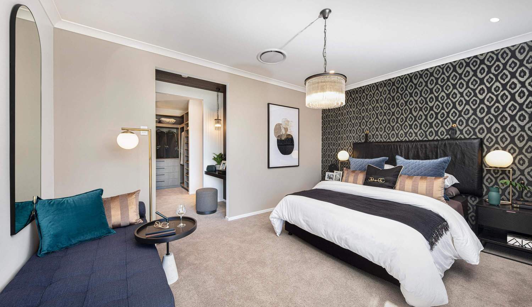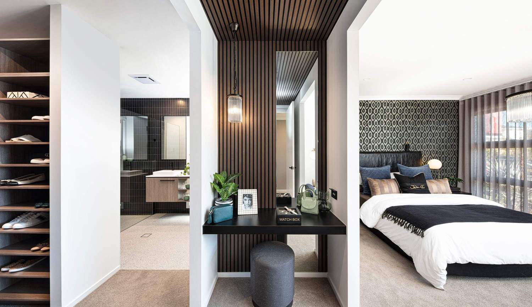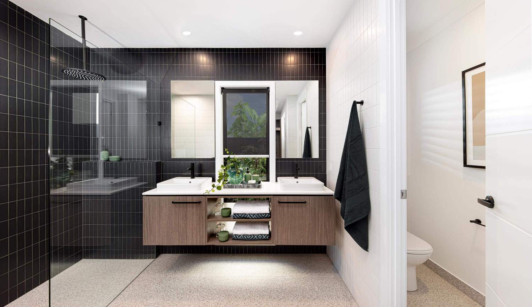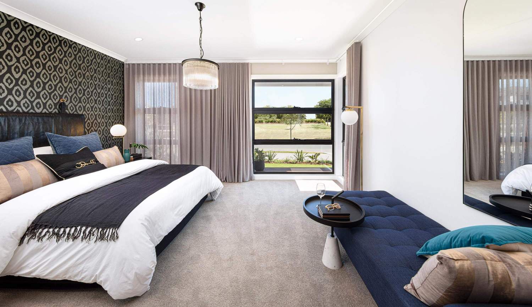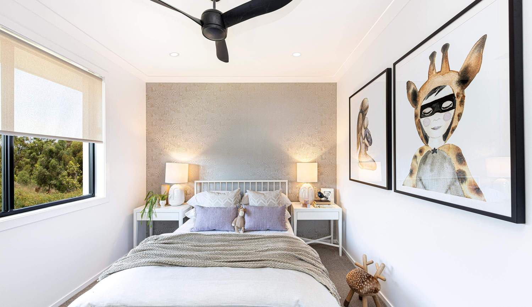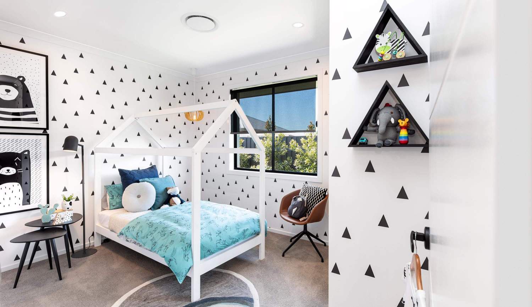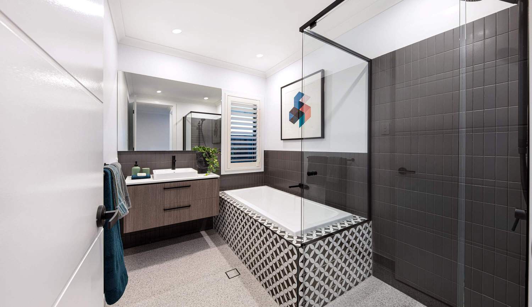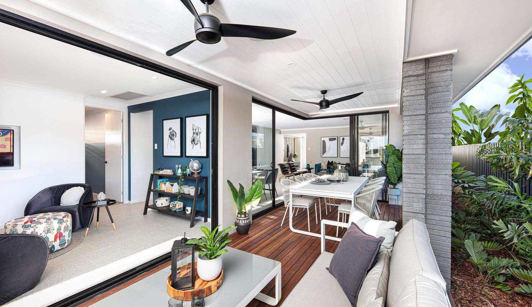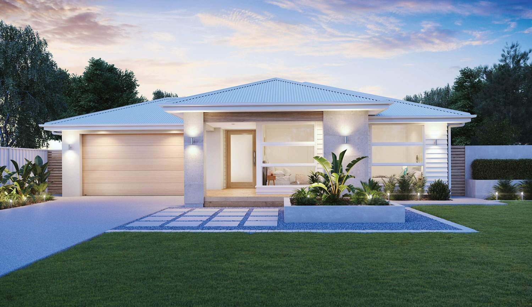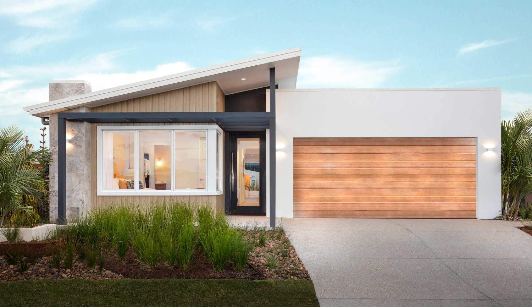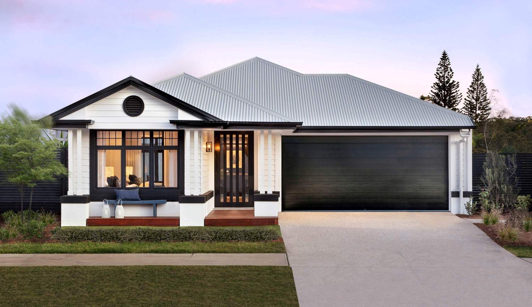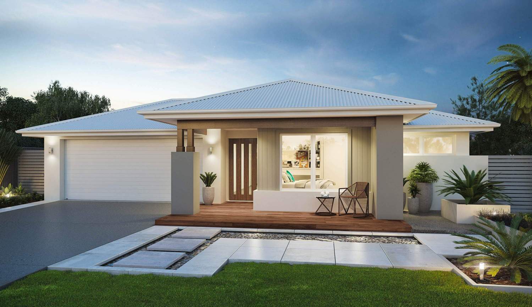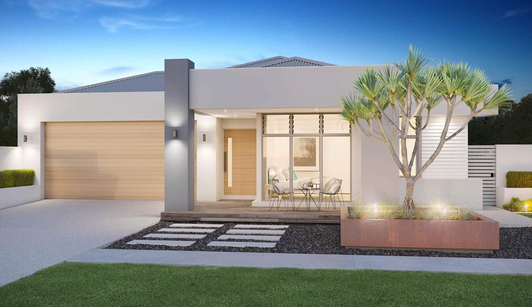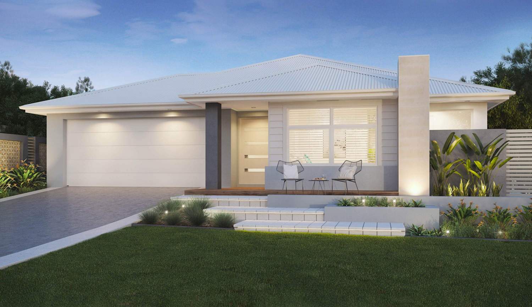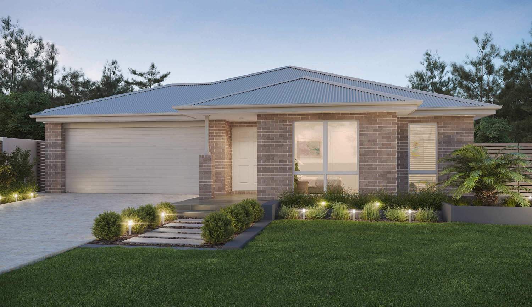A home that
Astounds
The Aveline house plan has everything you could ask for all on one level without sacrificing style or functionality. The four bedroom new home design brings everyone together yet offers cleverly designed spaces that give each member of the home privacy when they need it most.
THOUGHTFUL SPACES
The front Master Suite is thoughtfully placed away from the rest of the home. Sneak through the front door after a long day at work and head straight into the Master Suite on your left or the ensuite on your right, via the walk-in robe, where you can get into your comfy clothes and unwind. The entertainment is slightly closed off from the open plan living, so you can watch a movie without any interruptions. The open plan living and dining look on to the outdoor living, offering a seamless connection between the indoors and out. The kitchen looks over the dining room with a generous kitchen island. Complete with a hidden laundry tucked away nicely behind the kitchen with a linen cupboard and plenty of storage, this home is perfect for family living.
KIDS ONLY!
The back of the home is a children’s retreat, with three minor bedrooms, main bathroom and an activities. Whether it’s work, rest or play, this zone will have them entertained for hours, you won’t even know they’re there!
From laughter shared over the dinner table, to quiet time reading before it’s lights off – the Aveline is a beautiful home designed for creating lasting memories.
Room Dimensions
Enquiry
Please complete the enquiry form and someone from our team will be in contact within 24 hours.
Alternatively you can give a building and design consultant a call on 1300 893 788 or see more contact details on the contact page.
Virtual Tours
GALLERY COLLECTION
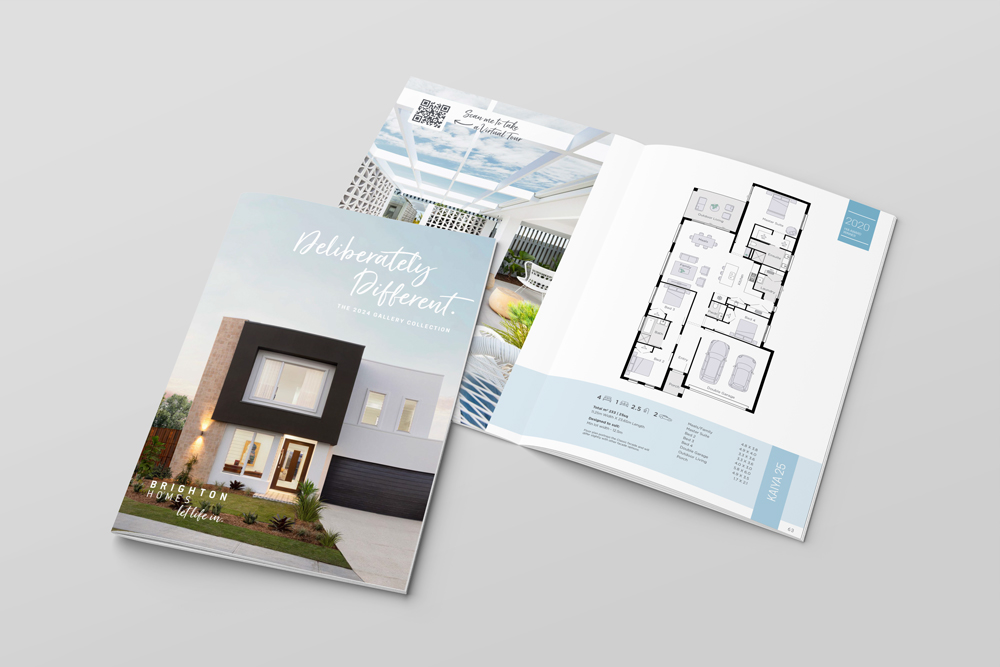
Our Gallery Collection brings together all of our stunning Brighton homes that are on display. Homes you can look at, touch, experience. Homes that truly inspire. Our Display Homes are all about letting life in, with cleverly designed spaces that are perfectly created for Queensland living.
GALLERY INCLUSIONS
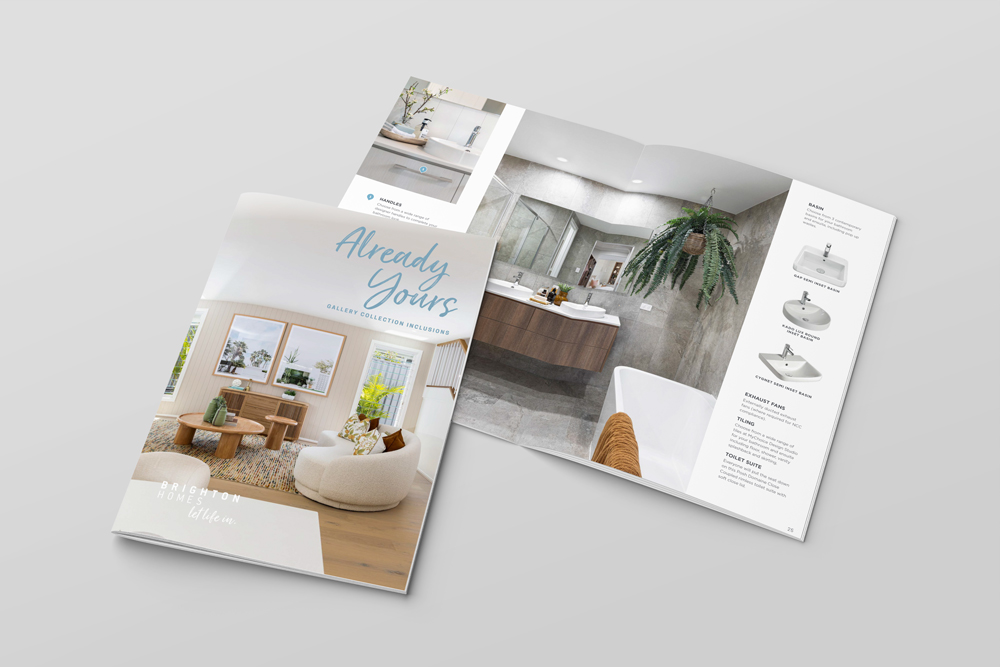
There’s nothing ‘standard’ about what’s included in your Gallery home build. The most important thing to know? You have choice... and lots of it! Explore the all-inclusive selections on offer and start to imagine a home that’s already yours.

