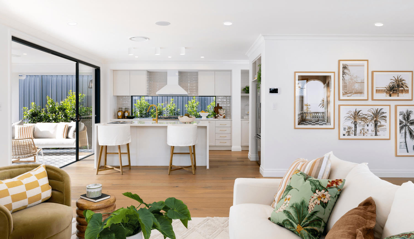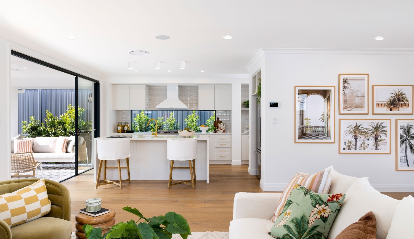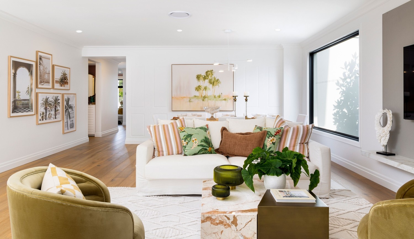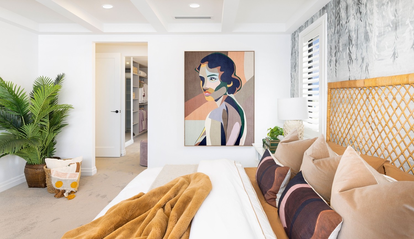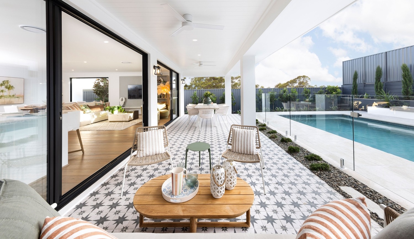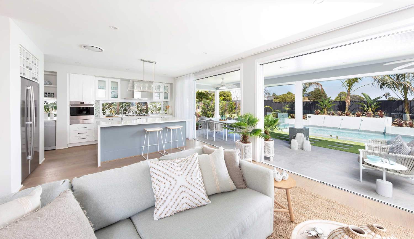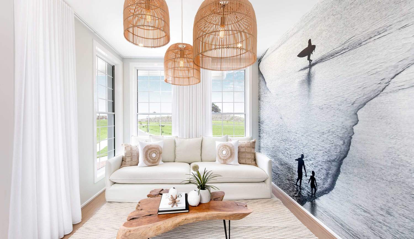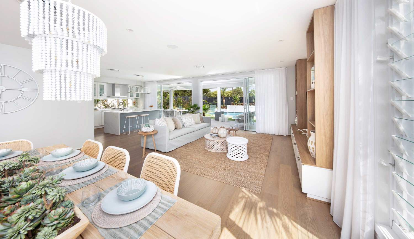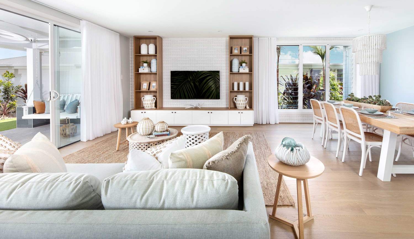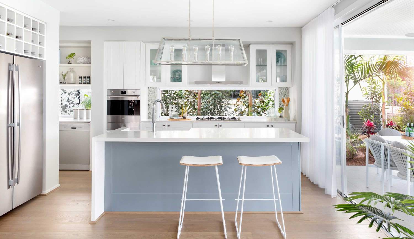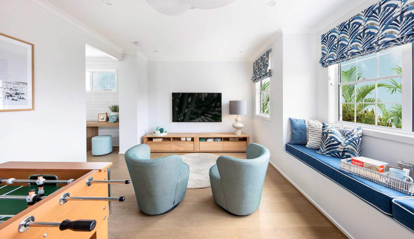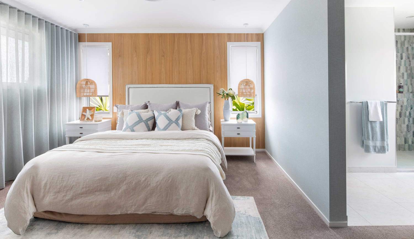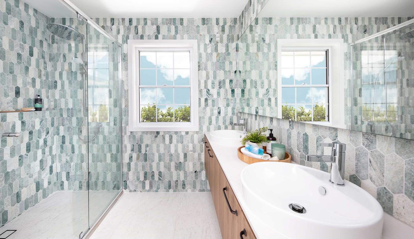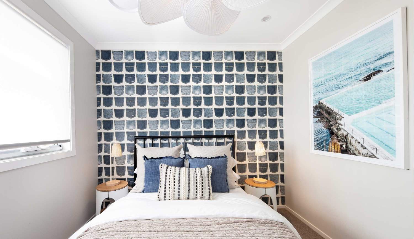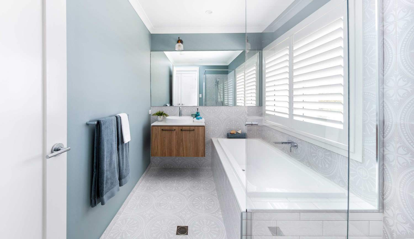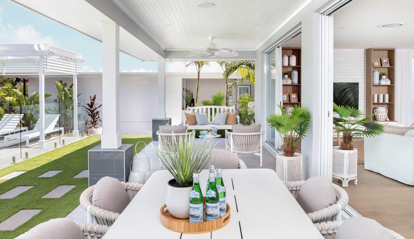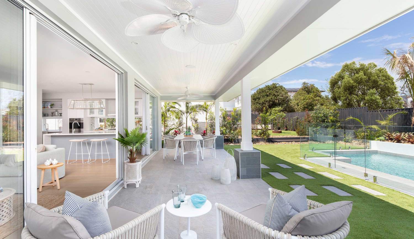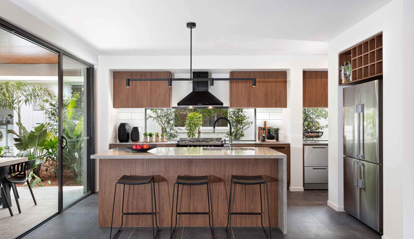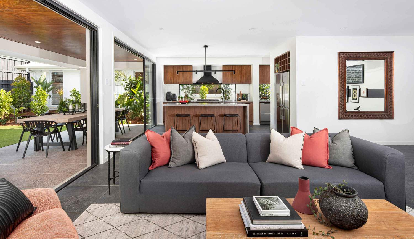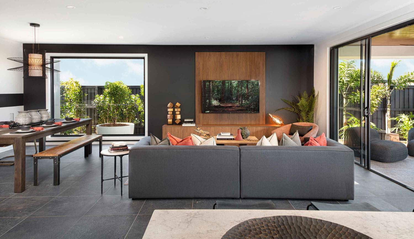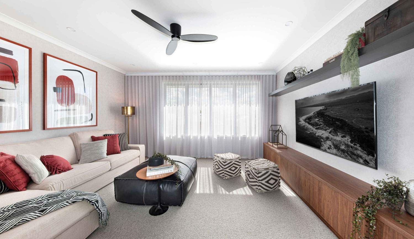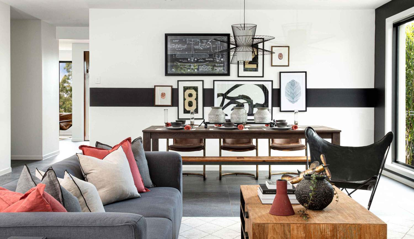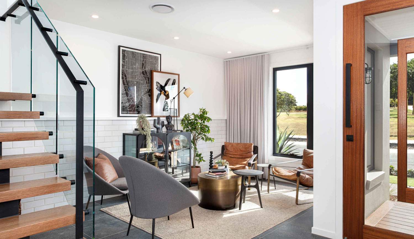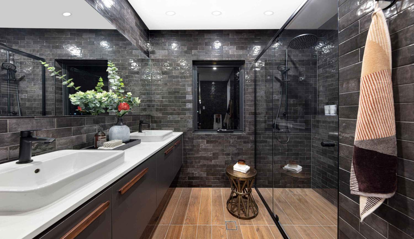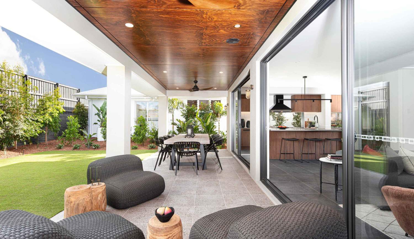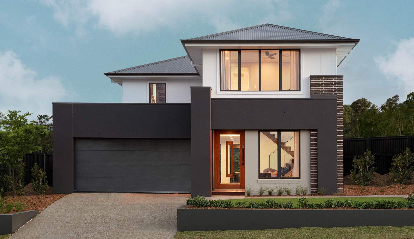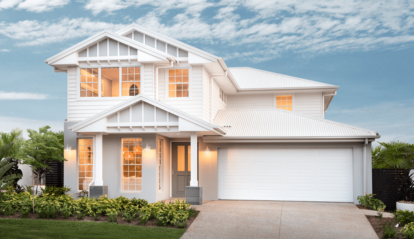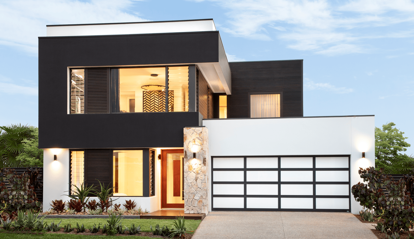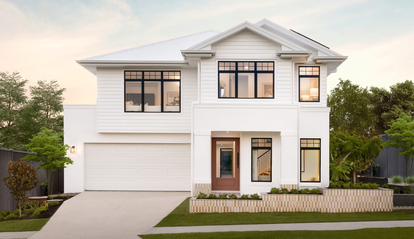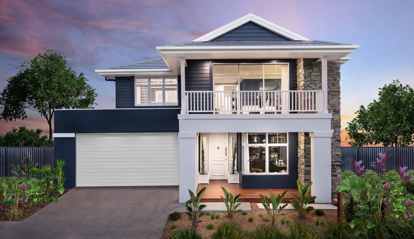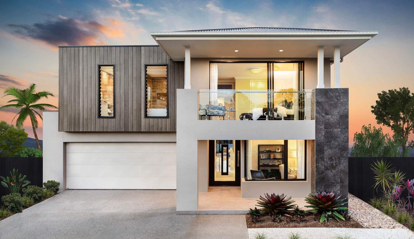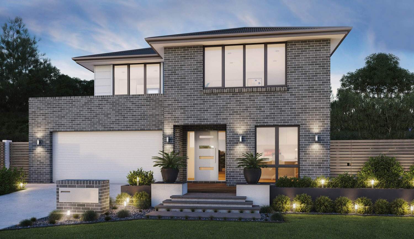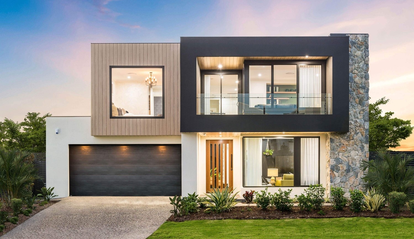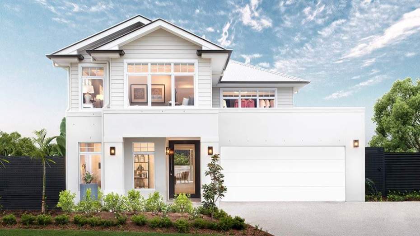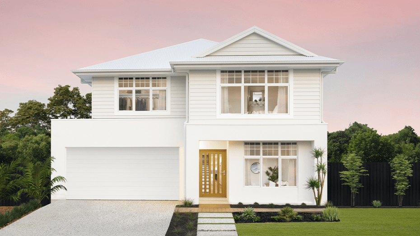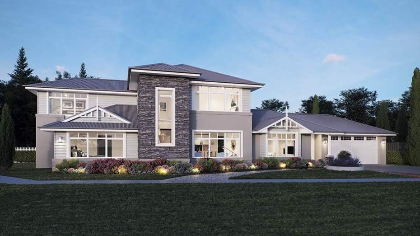Designed for QLD Living
DESIGNED FOR FAMILY TIME
The Grayson is a two-storey design where the downstairs is for everyday family living and the upstairs is for rest and retreat. The Grayson offers the perfect amount of room to move, with four upstairs bedrooms, a front downstairs entertainment area and a large open plan kitchen, dining and living area at the rear of the home - the ultimate space for family time.
SUN-FILLED SPACES
The front entertainment area fills up with natural light and is perfect for reading, relaxing or binge-watching your fave TV series – whatever it may be used for, this room will welcome you and your guests with open, sun-filled arms. Venture through the hall way, where the laundry and powder room are tucked away nicely to your left. Next up is the open-plan kitchen, dining and living, a space that Brighton have coined the meals and family areas. The generous outdoor living connects the indoors and out so effortlessly, with beams of natural light bouncing off each wall. This design truly offers the perfect space for family get togethers, chilled out long lunches with friends or Friday arvo BBQ’s to kick off the weekend.
TAKE TIME TO REST
Head upstairs, where the front fourth bedroom and the rear master suite both boast a whole lot of space and comfort. The master suite feels like a luxury resort, with an enormous (but totally necessary) walk-in robe and ensuite. Bedroom two and three are slightly smaller rooms but are a great size for kids – and there’s nothing stopping you from converting one into a games room, home office or kid’s activities. Complete with a shared upstairs bathroom, this house is a popular design, thoughtfully created for a modern family.
Room Dimensions
Room Dimensions
Enquiry
Please complete the enquiry form and someone from our team will be in contact within 24 hours.
Alternatively you can give a building and design consultant a call on 1300 893 788 or see more contact details on the contact page.
Virtual Tours
GALLERY COLLECTION
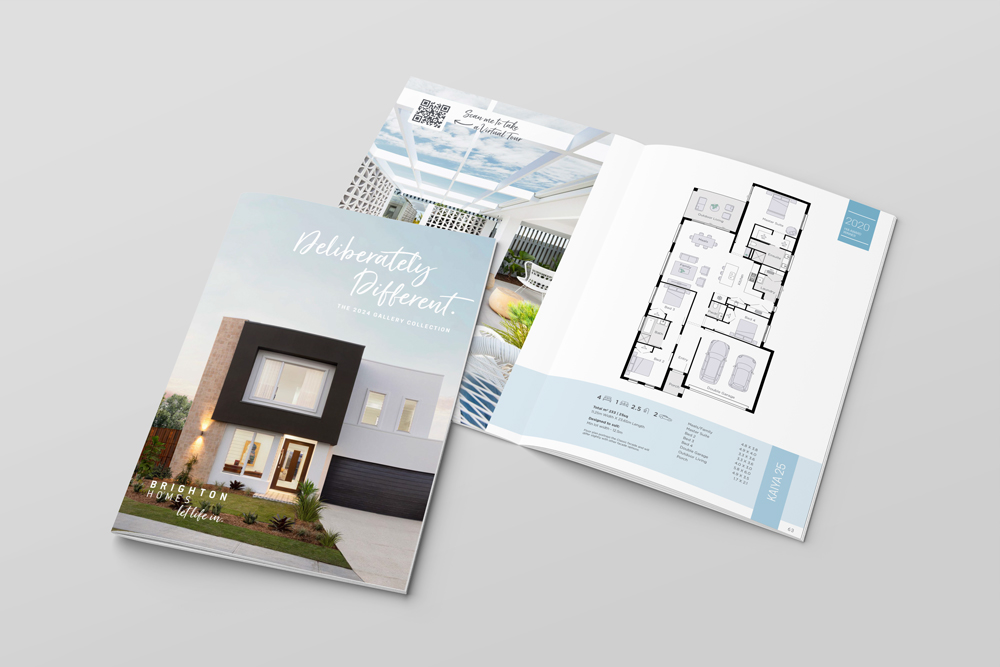
Our Gallery Collection brings together all of our stunning Brighton homes that are on display. Homes you can look at, touch, experience. Homes that truly inspire. Our Display Homes are all about letting life in, with cleverly designed spaces that are perfectly created for Queensland living.
GALLERY INCLUSIONS
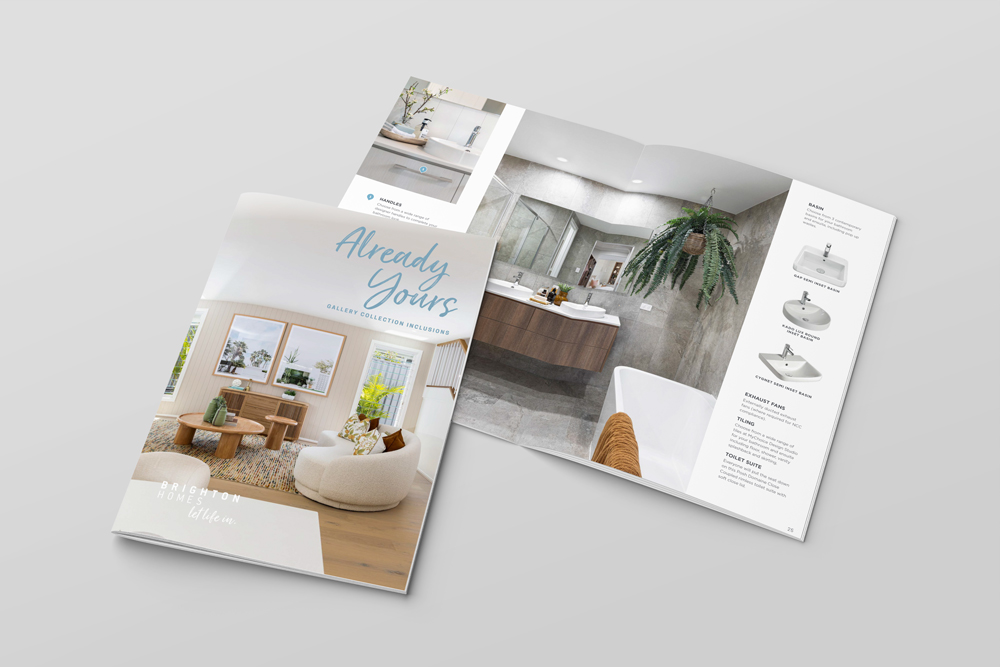
There’s nothing ‘standard’ about what’s included in your Gallery home build. The most important thing to know? You have choice... and lots of it! Explore the all-inclusive selections on offer and start to imagine a home that’s already yours.

