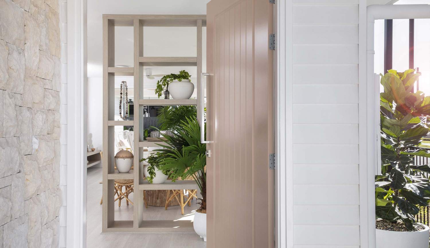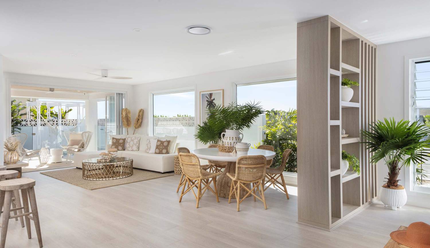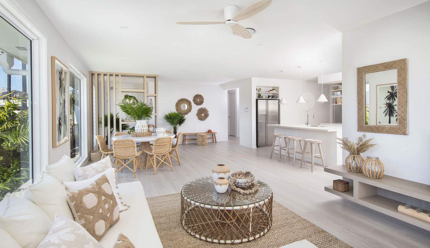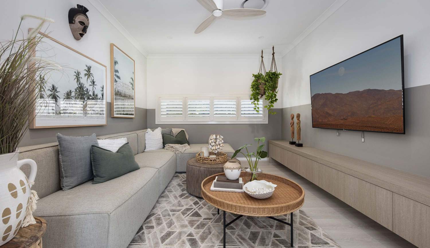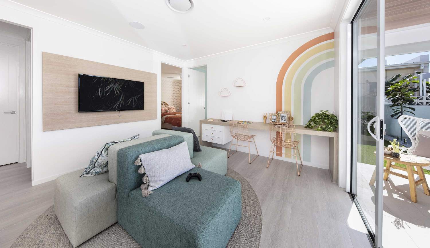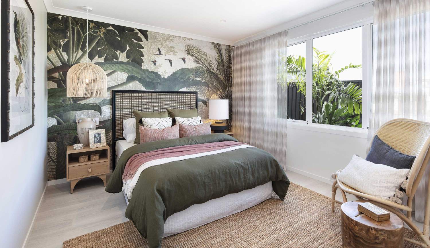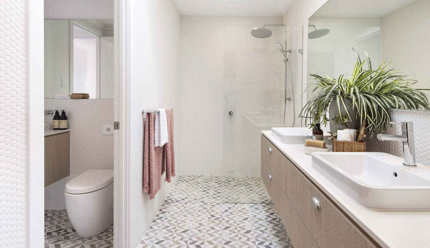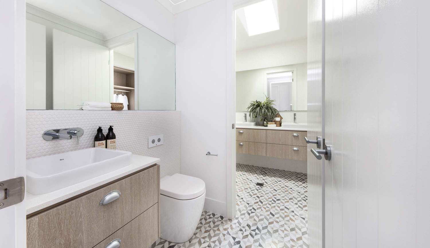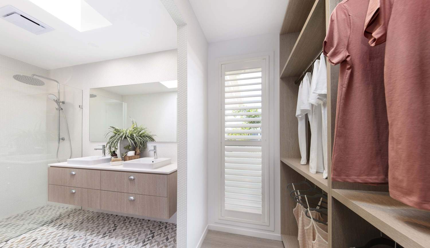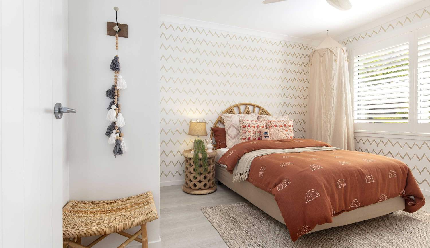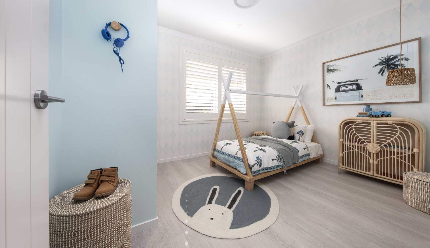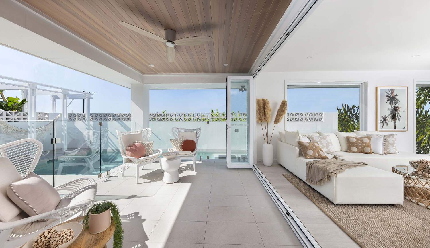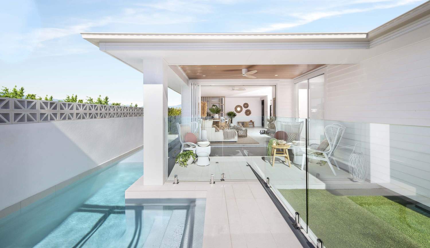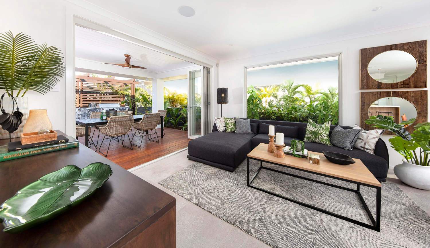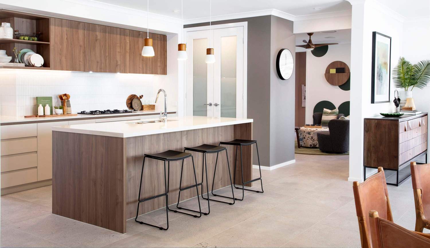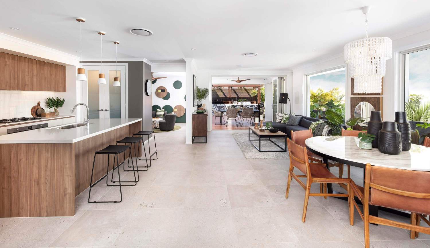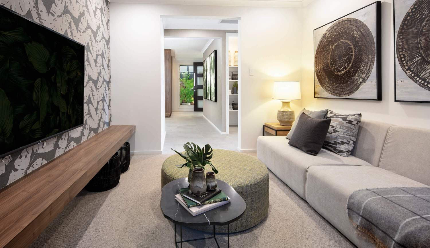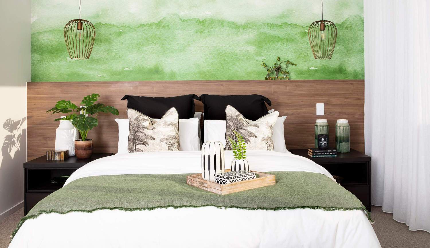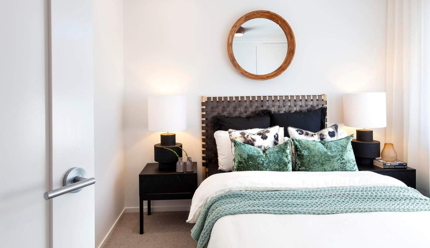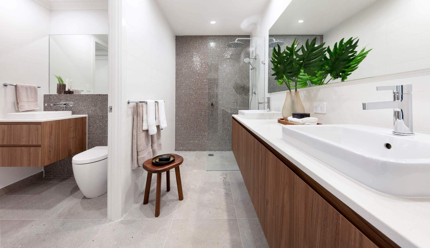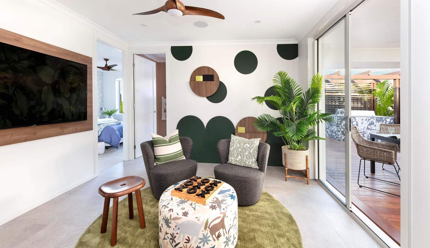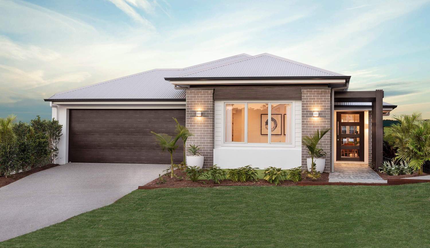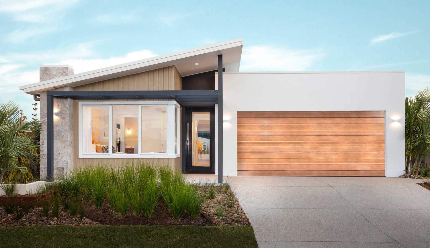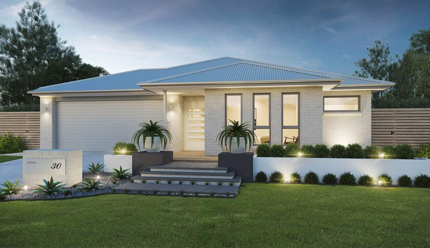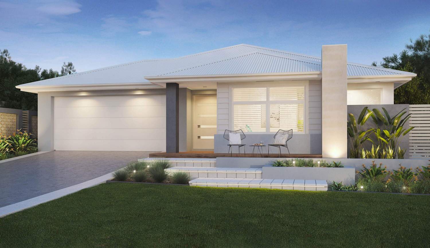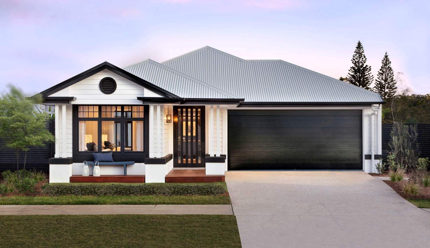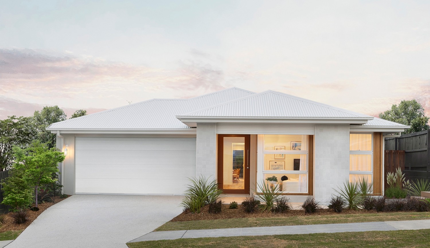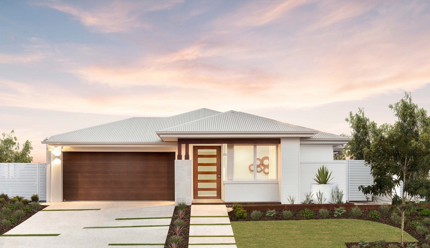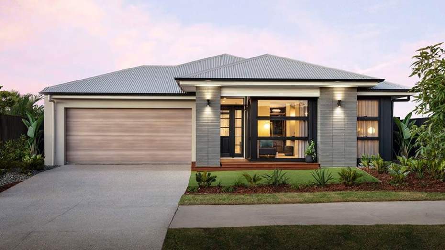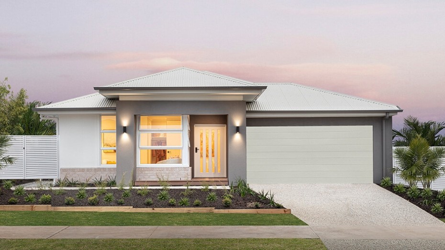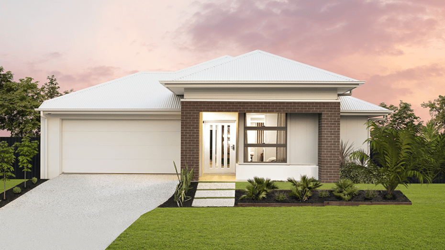Find joy around
Every Corner
This single-storey home has it all on one, cleverly designed level. This stylish home offers a seamless flow from front to back and is perfect for a family of two, three or four and there's even room for guests.
As you enter the home you’re welcomed by the spacious open-plan meals, kitchen and family area, where each and every day starts with coffee, kids’ lunches and a whole lot of ruckus.
For a little privacy and well-deserved downtime (and don’t we all need it) the master suite is tucked away nicely at the front of the home, you won’t even know it’s there. The master suite’s walk-in robe has two entry points that cleverly connect to the ensuite for a smooth, relaxed transition from your shower into your dressing gown.
The entertainment area is for the at-home karaoke, or family movie nights (if only we could agree on what movie to watch)! The rear of the home includes a right bedroom wing with three minor bedrooms, a shared bathroom and activities space for all to enjoy.
Slide open the doors to the outdoor living and smell the sausages cooking on the BBQ while listening to the laughter of the kids in the seamlessly connected activities and family areas. The Juniper packs a whole lot of fun into one level.
Room Dimensions
Enquiry
Please complete the enquiry form and someone from our team will be in contact within 24 hours.
Alternatively you can give a building and design consultant a call on 1300 893 788 or see more contact details on the contact page.
Virtual Tours
GALLERY COLLECTION
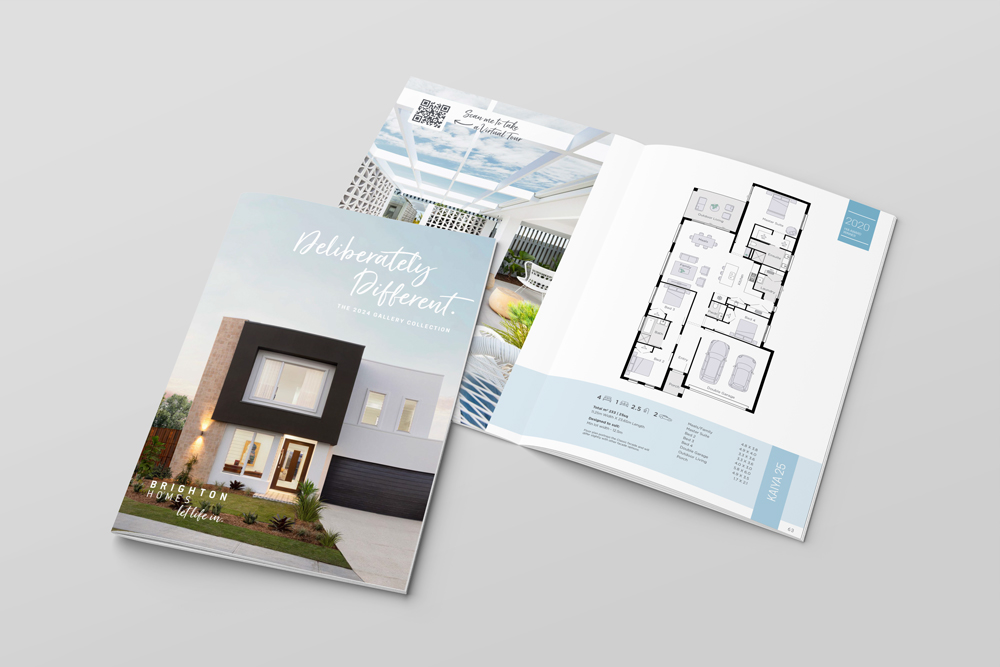
Our Gallery Collection brings together all of our stunning Brighton homes that are on display. Homes you can look at, touch, experience. Homes that truly inspire. Our Display Homes are all about letting life in, with cleverly designed spaces that are perfectly created for Queensland living.
GALLERY INCLUSIONS
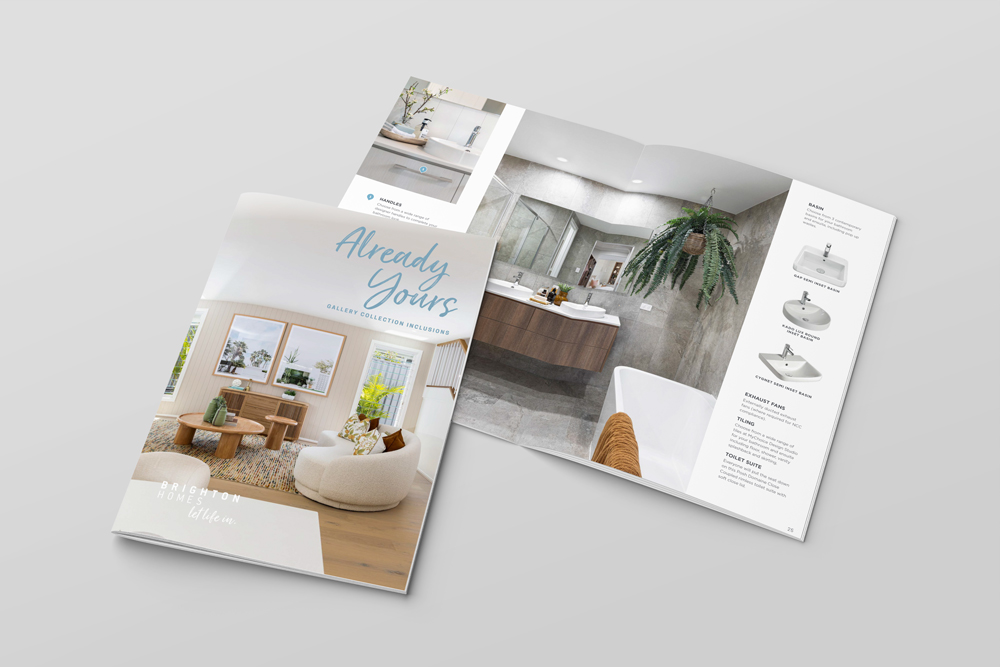
There’s nothing ‘standard’ about what’s included in your Gallery home build. The most important thing to know? You have choice... and lots of it! Explore the all-inclusive selections on offer and start to imagine a home that’s already yours.


