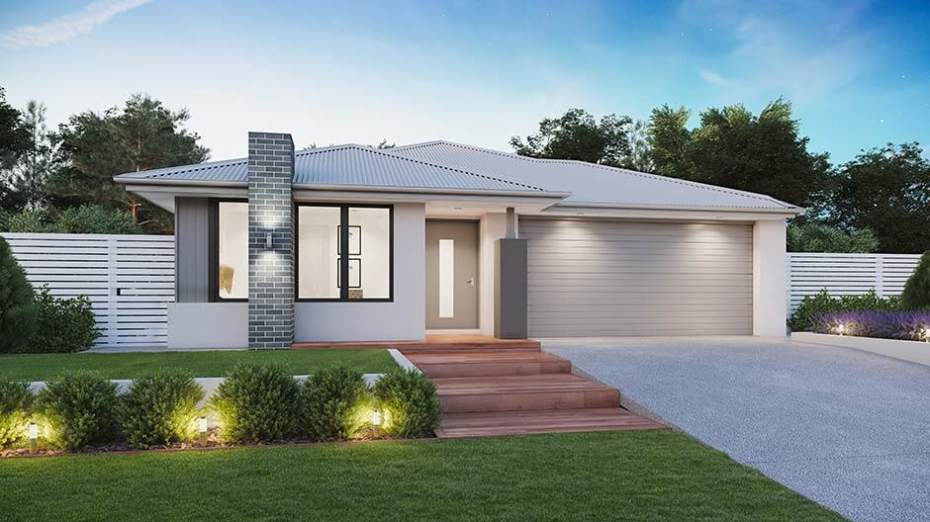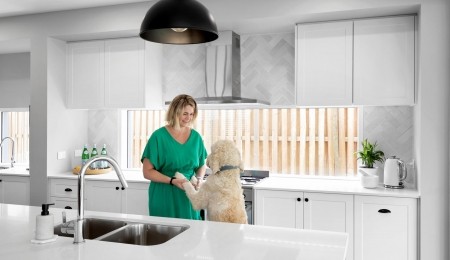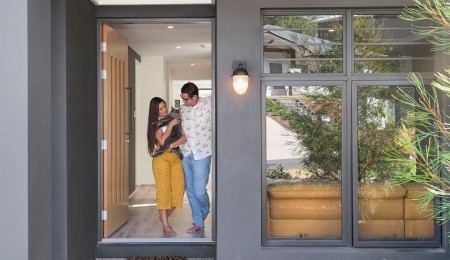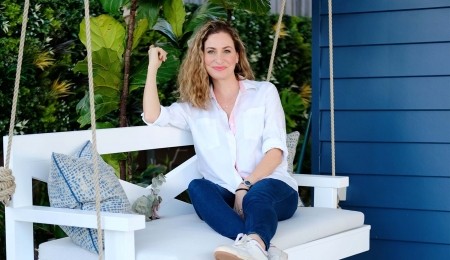Welcome Home Stories: David & Mark
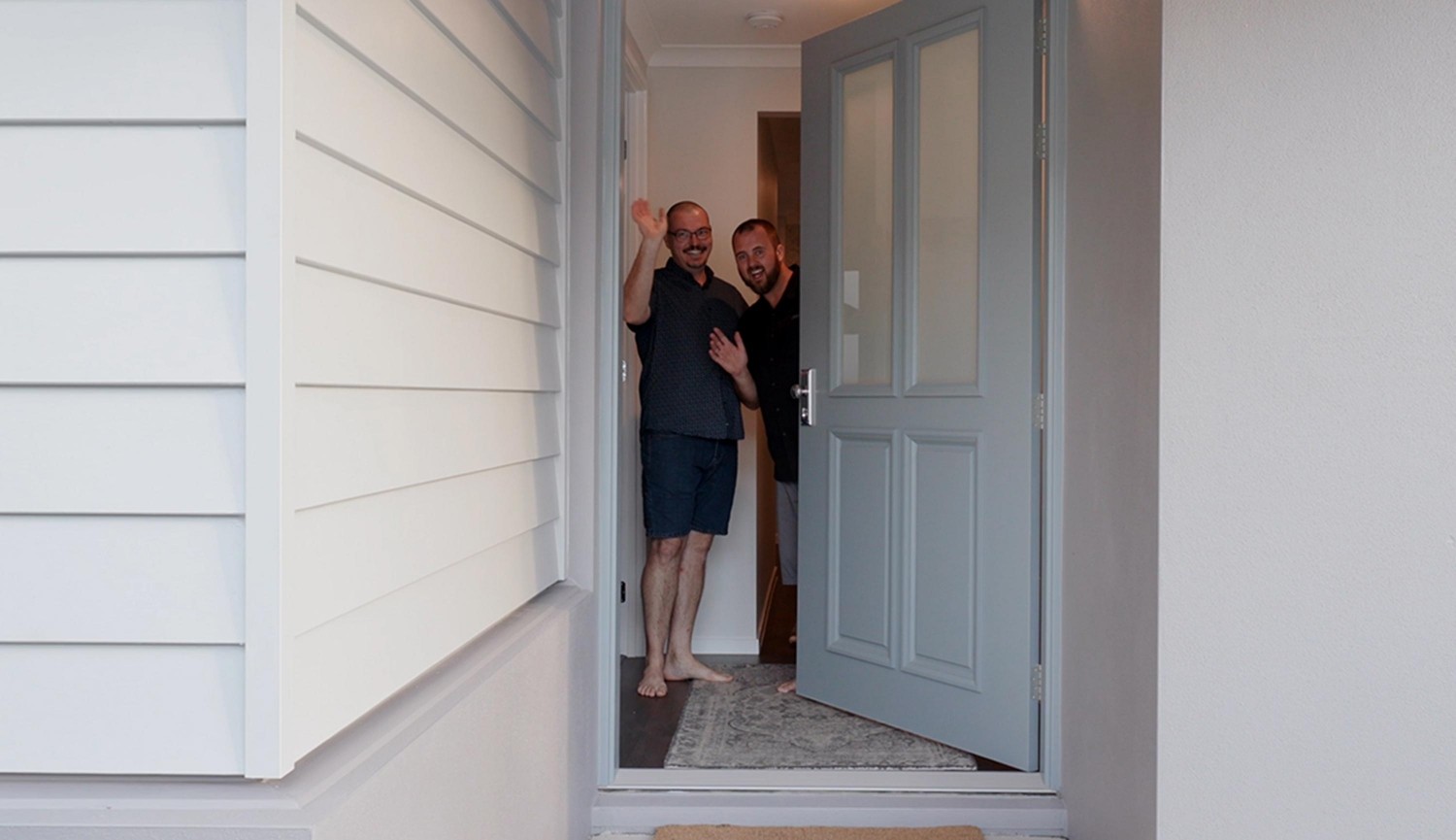
House Design: Miracle - Studio Collection
Façade: Hampton
Land Size: 478m²
Family Size: 2 + 1 dog
Time Since Handover: 2 months
Style: Classic
Build Location: Ipswich
In the beautiful leafy suburb of Tivoli Ipswich sits David and Marks stunning new Queenslander inspired single storey home. Surrounded by rich history, character and charm, David and Mark’s goal was to create a new home that fit into their surroundings seamlessly. They not only achieved this but have created a beautiful home that completely elevates their street. David and Mark managed to create a first home that fit within their budget, didn’t compromise on their impeccable style and oozes with the Queenslander charm they love. No detail has been missed in not only the design of their Miracle floor plan but the styling of their stunning Studio Collection abode.
Once we got talking, David and Mark expressed that they were house proud people... As if the spotless floors and surfaces, the meticulously planned details applied to every inch of the home and the picturesque landscaping didn’t give that away in the first place! David and Mark added that they loved spending days off working on their home. We can confirm that they were not joking around. Having only moved in two months ago, you would not believe the progress they’ve made in turning this house into a home.
We had a great afternoon hearing about their previous experience renting, what made them decide to build and how they successfully built a brand-new home in an established area that not only seamlessly fits into their street, but elevates it… We’re telling you, these guys are pros. We could have sat down and chatted for hours; in fact, I think we did! Read below to find out what David and Mark have to say about Building with Brighton Homes.
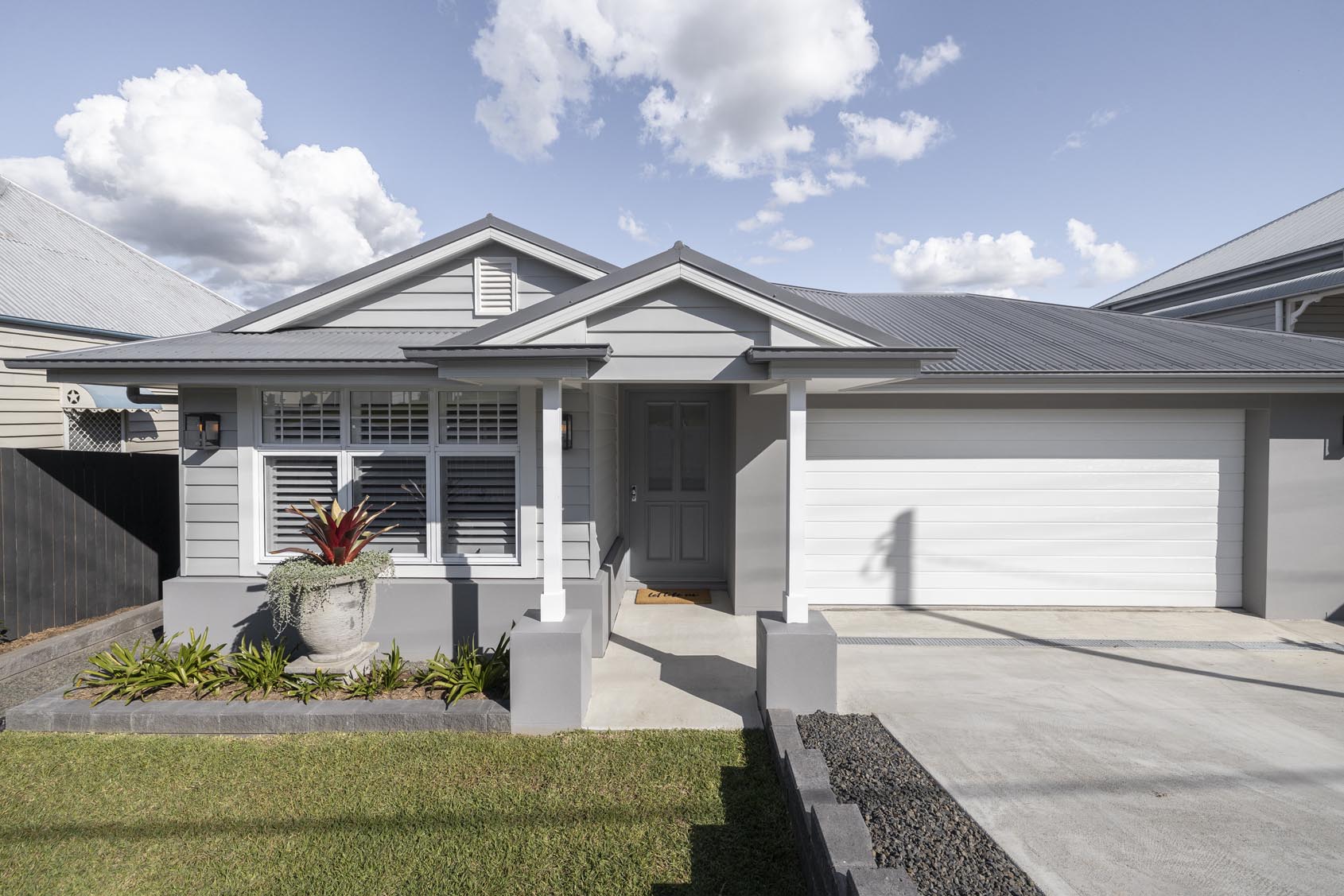 Hamptons facade on the Miracle home design.
Hamptons facade on the Miracle home design.
How did you hear about Brighton Homes?
I, Mark, work for a company that does new build cleaning for several Brighton Homes Site Supervisors.
“We ended up deciding on Brighton Homes not only because of the fantastic inclusions available through both the Studio and Gallery packages but because I have firsthand knowledge and experience having been in loads of Brighton homes during the construction phase. I picked up on the consistency and quality of the build.”
Why did you choose Brighton Homes?
We shopped around and considered a handful of builders. We narrowed down a choice to two home builders, based purely on quality of construction and internal finishes. We ended up deciding on Brighton Homes not only because of the fantastic inclusions available through both the Studio and Gallery packages but because I have firsthand knowledge and experience having been in loads of Brighton homes during the construction phase. I picked up on the consistency and quality of the build. Another factor which made our decision easy was dealing with the pleasant and extremely helpful Brighton staff at the very beginning when we visited the sales offices at the display homes.
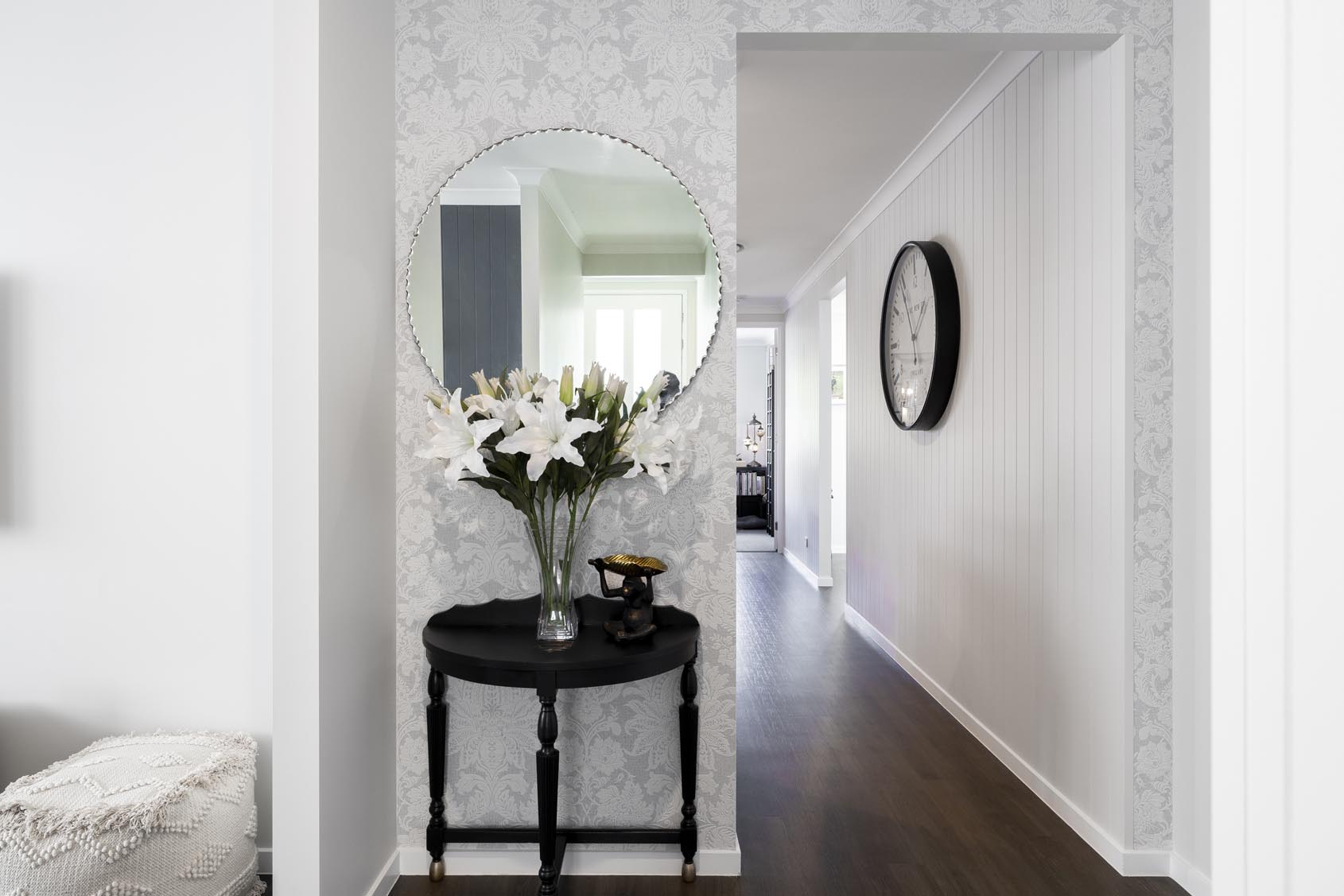 Hallway
Hallway
What drew you to the Miracle home design?
Truth be told our budget. We would have liked to build a larger low set home but for us to be able to build the house we wanted with as close to a high-end finish as possible, a smaller floor plan had to be considered. In saying that, we couldn’t be happier with our design and now feel like we haven’t really compromised at all. We actually have a modified Miracle design, I guess, our attempt at stretching as much space as we could for our budget. We bumped out the garage an extra meter. Redesigned the laundry, master ensuite and bumped out the pantry to under the eave to create a butler’s pantry. In fact, we cut and flipped the entire back half of the house which altered the design quite considerably. We created our own little Miracle.
What were some highlights of your experience?
- Visits to the MyChoice Design Studio. Colour selection day. A lot of people can find this experience daunting and overwhelming. We knew exactly what we wanted and loved putting together our internal and external colours.
- Simply watching the house progress through the construction stages.
- Handover day!
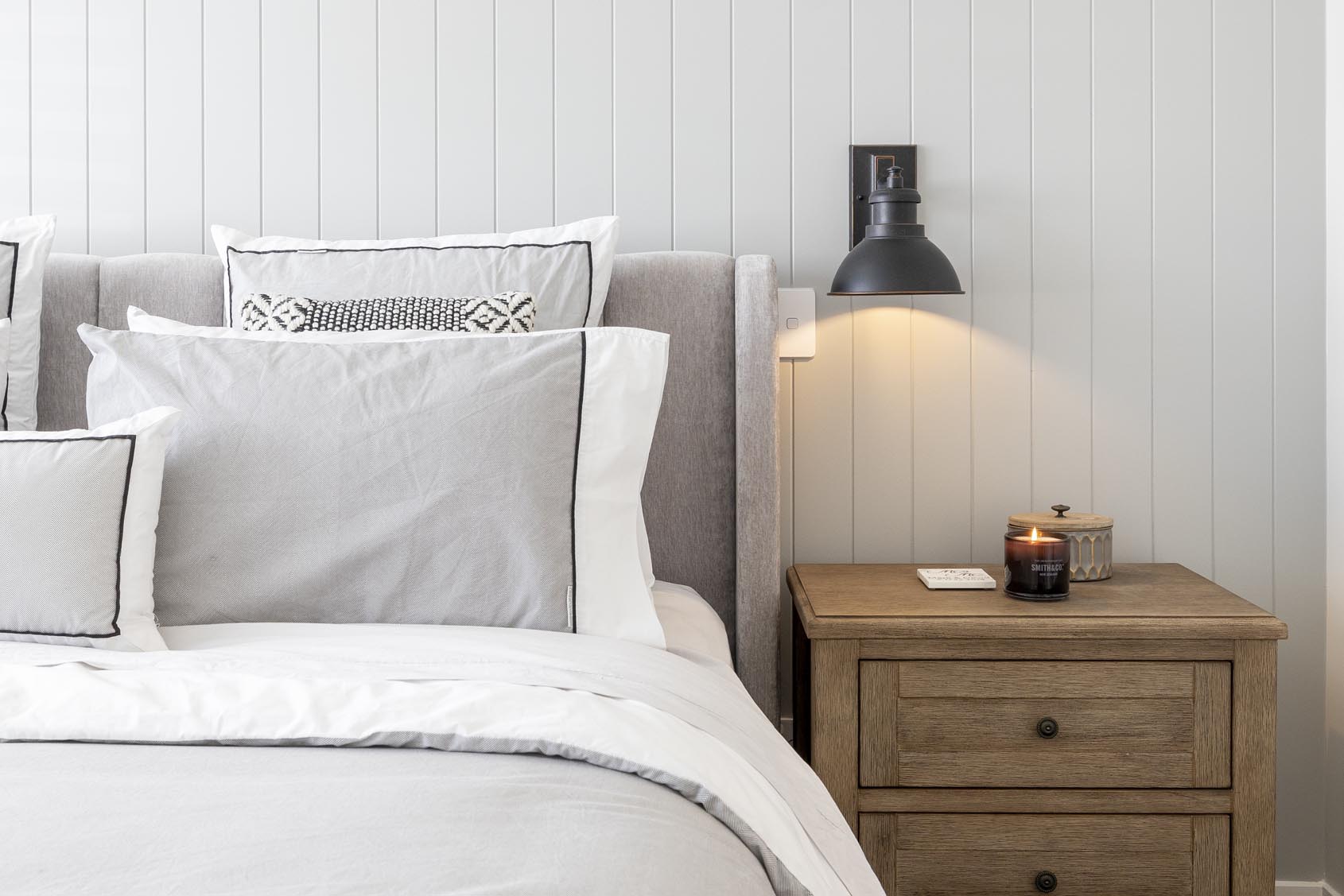 Master Suite
Master Suite
“We found Brighton Homes to be very accommodating. Whenever we had requests or questions along the way we were always met with prompt and speedy responses and ALWAYS with positive outcomes.”
How would you summarise your overall building experience with Brighton Homes?
Apart from minorish hiccups, we felt our overall building process went rather smoothly. As expected, this process was quite stressful. As in the financial side of things. Making sure our bank made all the progress payments, applying for all the grants, dealing with our brokers, lawyers etc… But it all became worth it when it came to visit our block and see the build progress and see our house transform. We found Brighton Homes to be very accommodating. Whenever we had requests or questions along the way we were always met with prompt and speedy responses and ALWAYS with positive outcomes.
We also loved and appreciated Brighton Homes for allowing for all of our modifications and endless upgrades. All of our requests were met PLUS extra along the way.
Overall, our build process with Brighton Homes was a pleasurable experience. All of the Brighton Homes personnel we met and worked with along the way are all fabulous people! We love a good chat and cheeky banter, and everyone was so friendly, helpful, and made us feel so extremely welcome. We want to do it all again.
I want a job with Brighton Homes! Hire me!
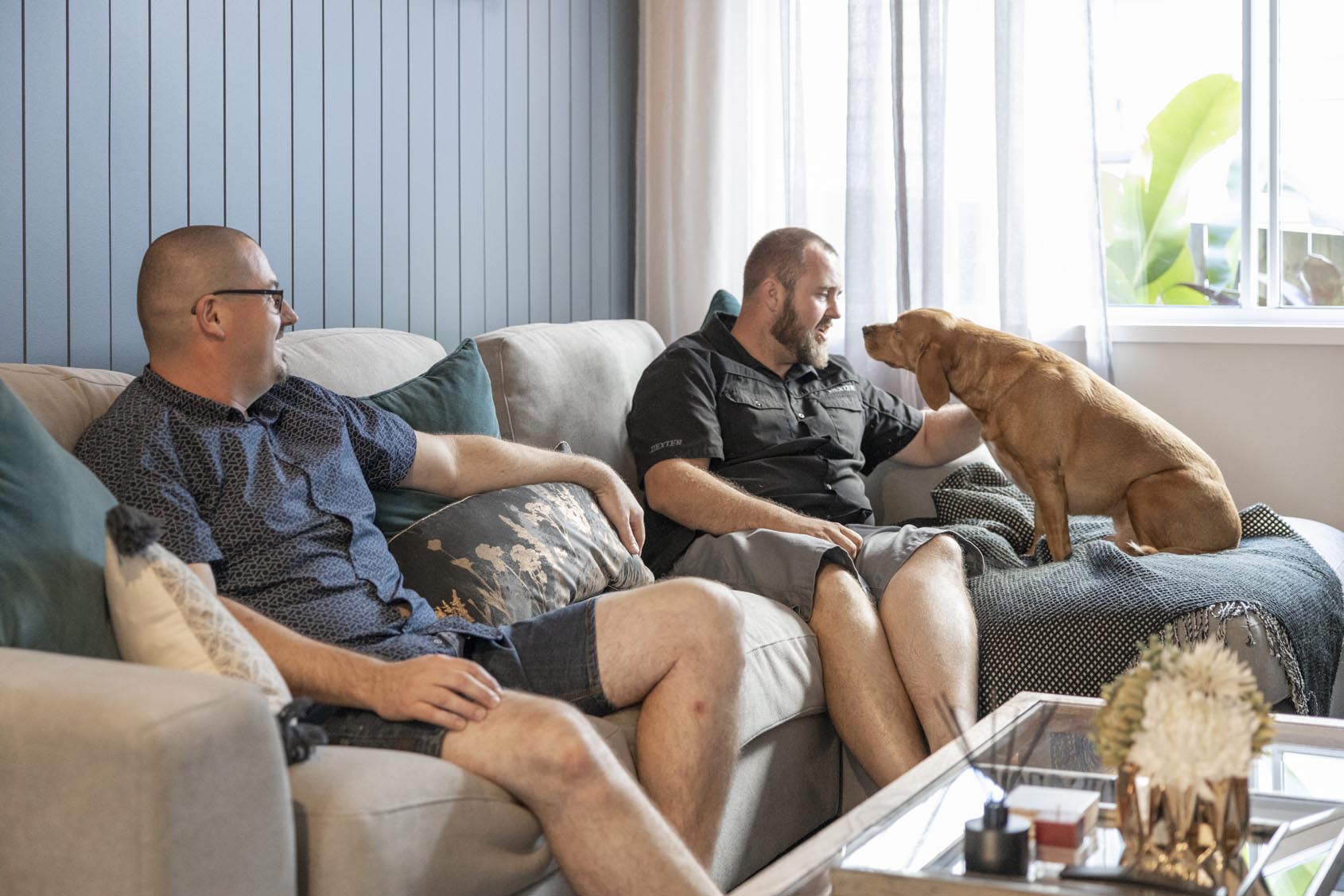 Mark, David & Mark in Media Room
Mark, David & Mark in Media Room
All of the Brighton Homes personnel we met and worked with along the way are all fabulous people! We love a good chat and cheeky banter, and everyone was so friendly, helpful, and made us feel so extremely welcome. We want to do it all again.”
Where is your favourite place in your new home and why?
The kitchen or Master ensuite. I cannot quite decide hehe!
KITCHEN
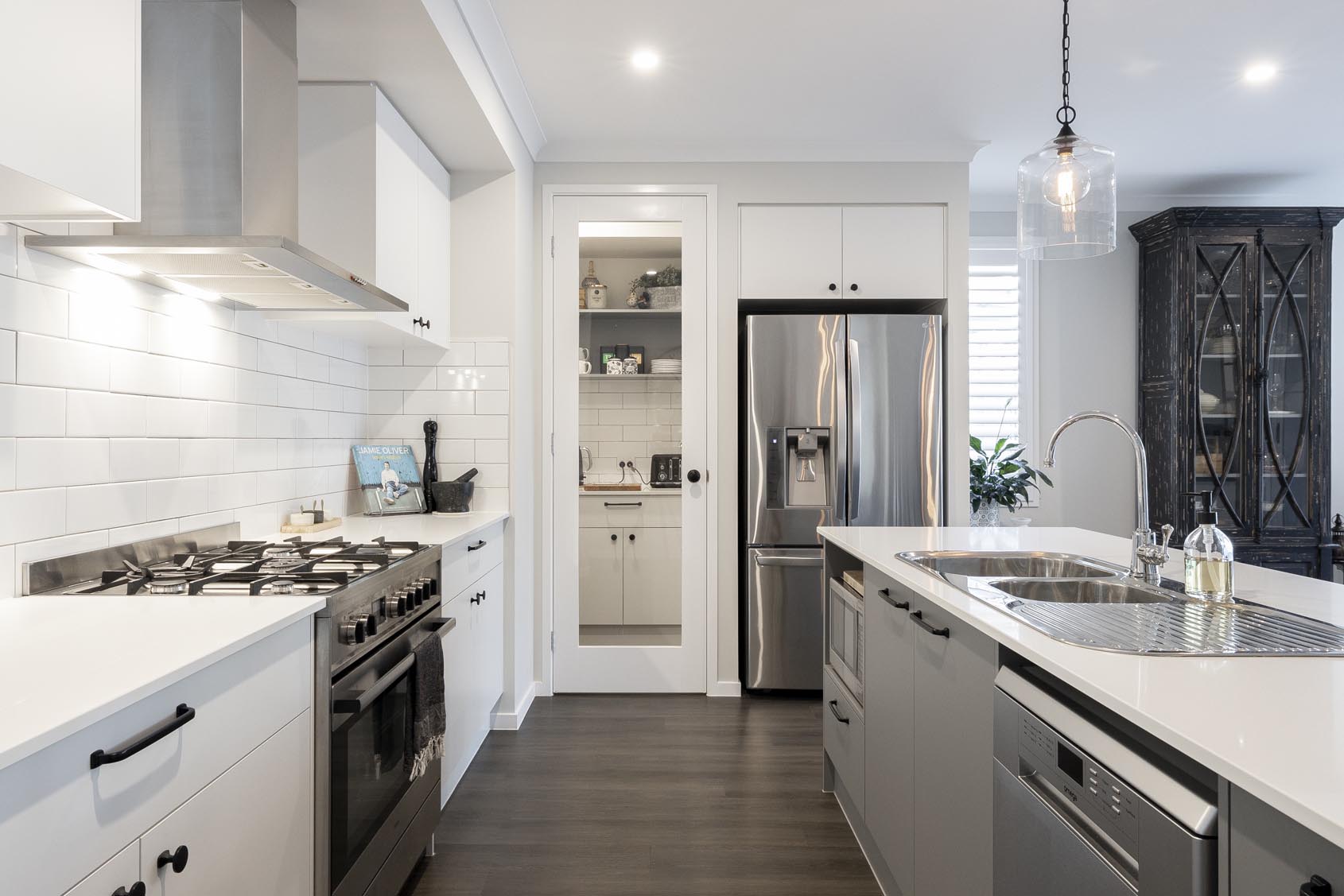 Kitchen and Walk In Pantry
Kitchen and Walk In Pantry
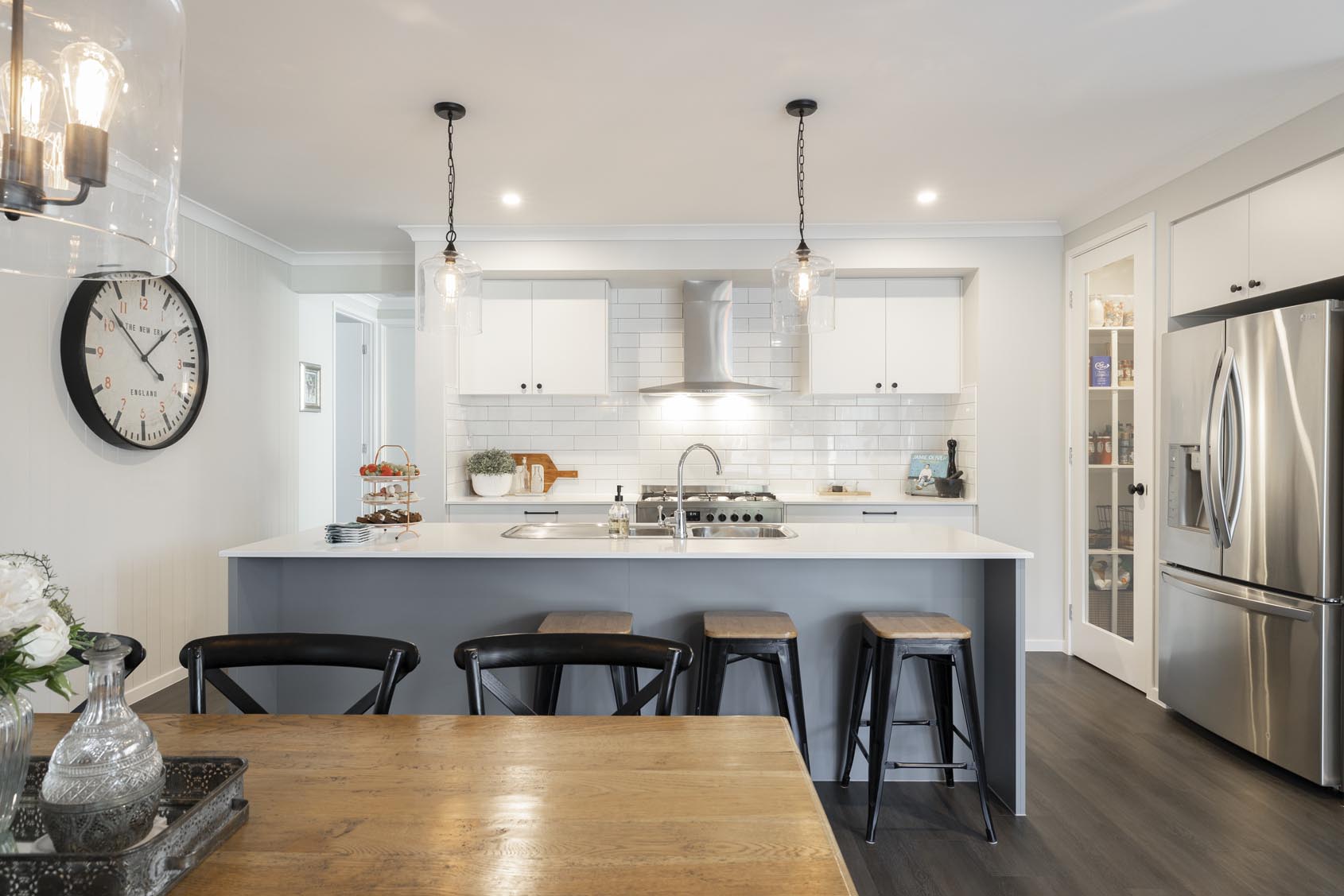 Kitchen and Dining
Kitchen and Dining
We love the size of it especially with the butler’s pantry. We had a glass door installed and had the same cabinetry as the kitchen installed, which gives the illusion of an even larger space. The kitchen is our central hub. We had a housewarming party and had 60 people in our kitchen/dining/family area, and it felt amazing to have all our friends and family in our own house sharing food and drinks. Hearing all the joy and laughter felt so rewarding. We LOVE our kitchen.
ENSUITE
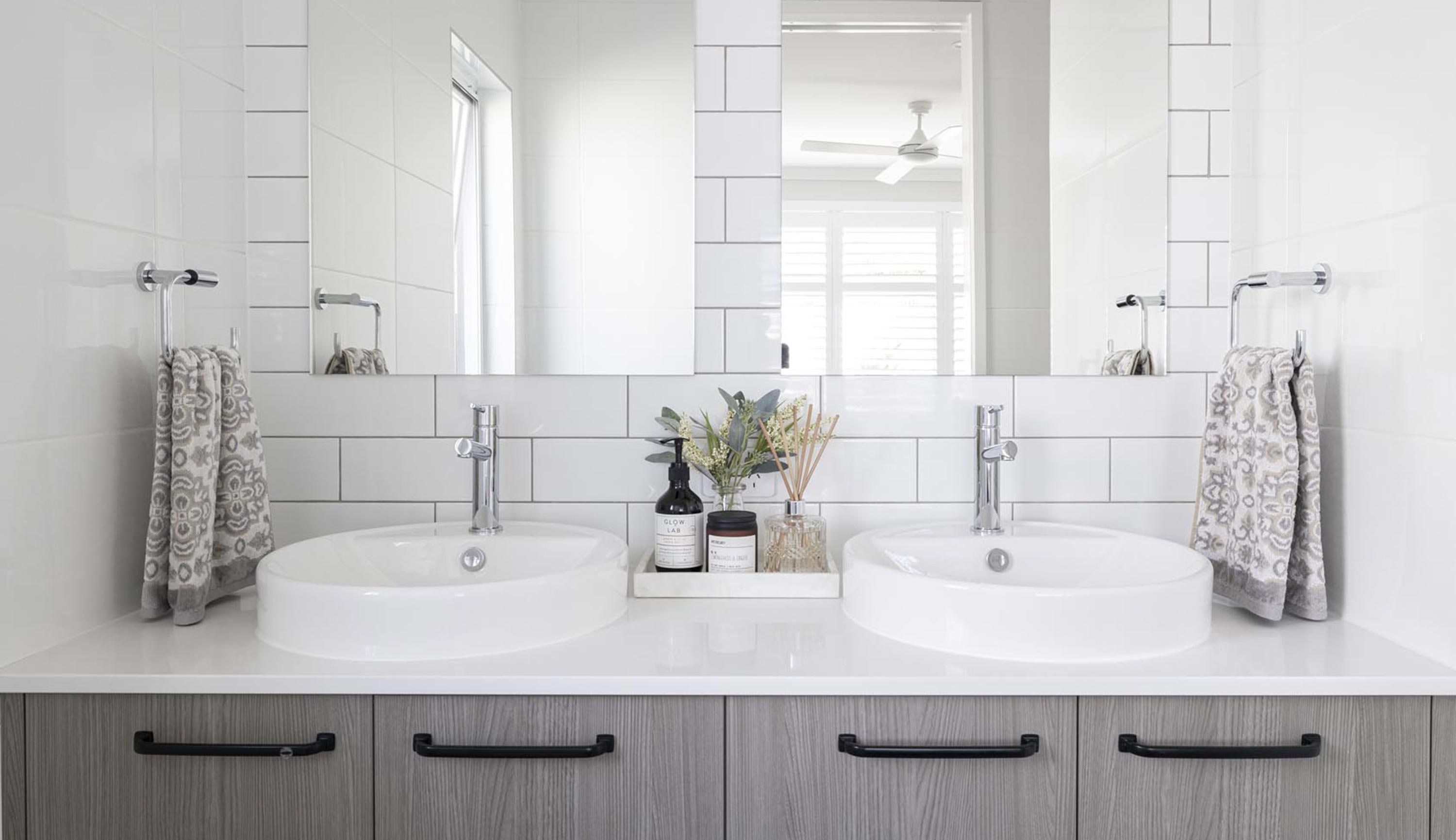 Ensuite
Ensuite
Ensuite because we have a large walk-in shower. We hate shower screens! Also, we LOVE our design and finishes. It feels luxurious.
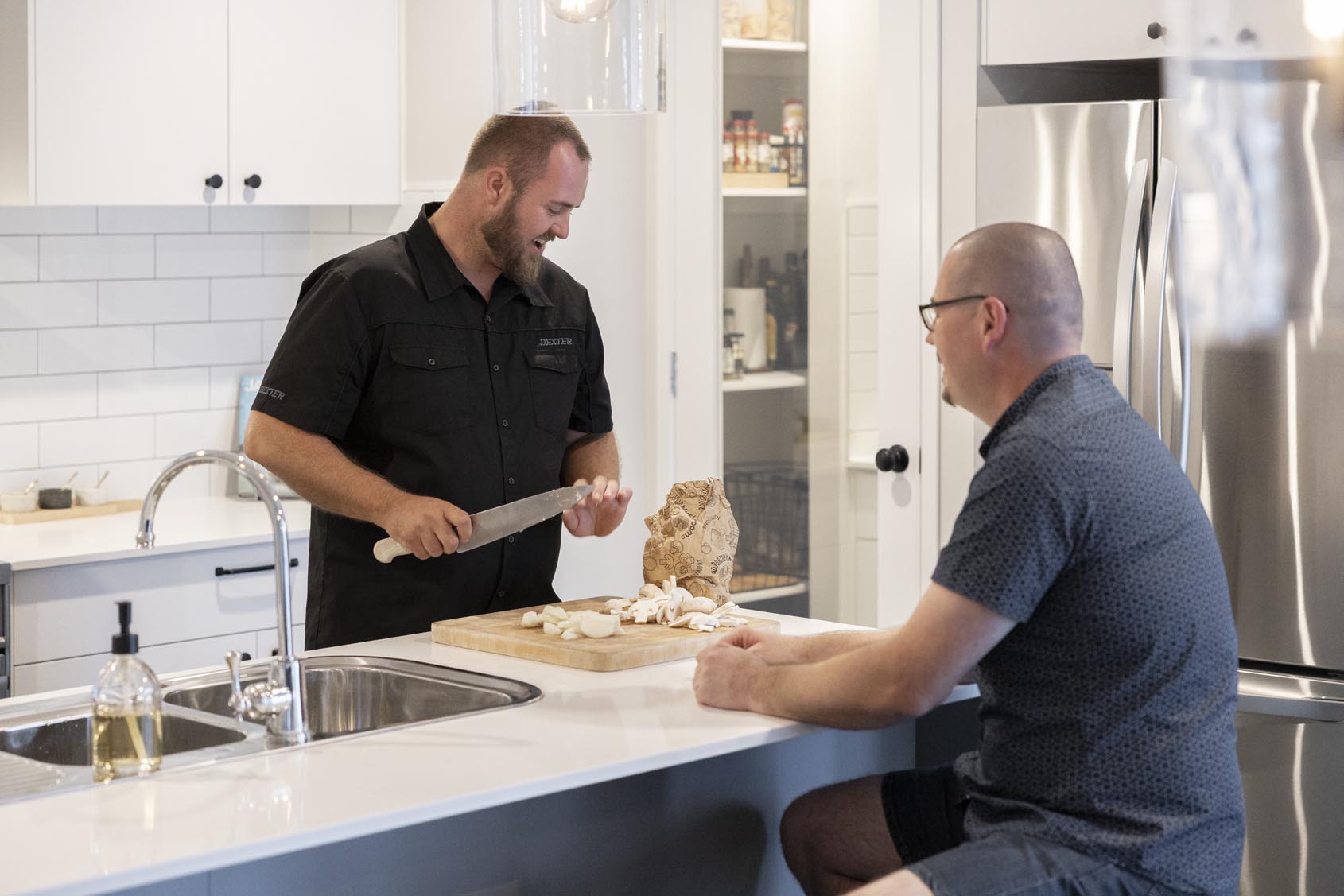 David & Mark Preparing Dinner
David & Mark Preparing Dinner
Would you build with Brighton again?
Definitely!
To start your journey with Brighton Homes, get in touch with a Building & Design Consultant today.

