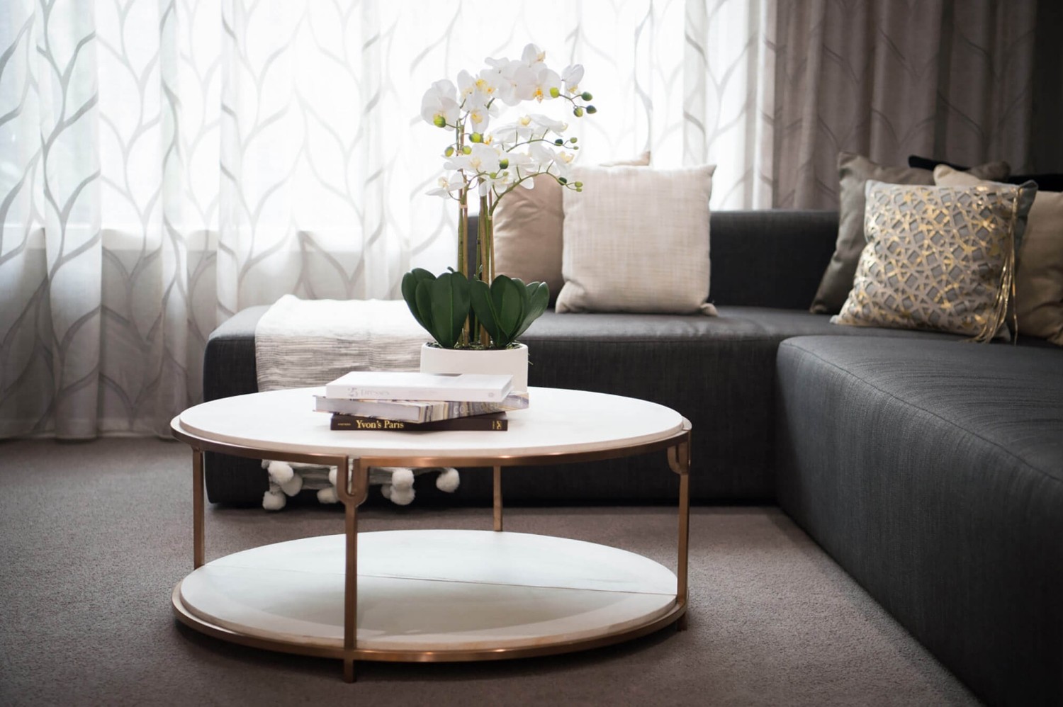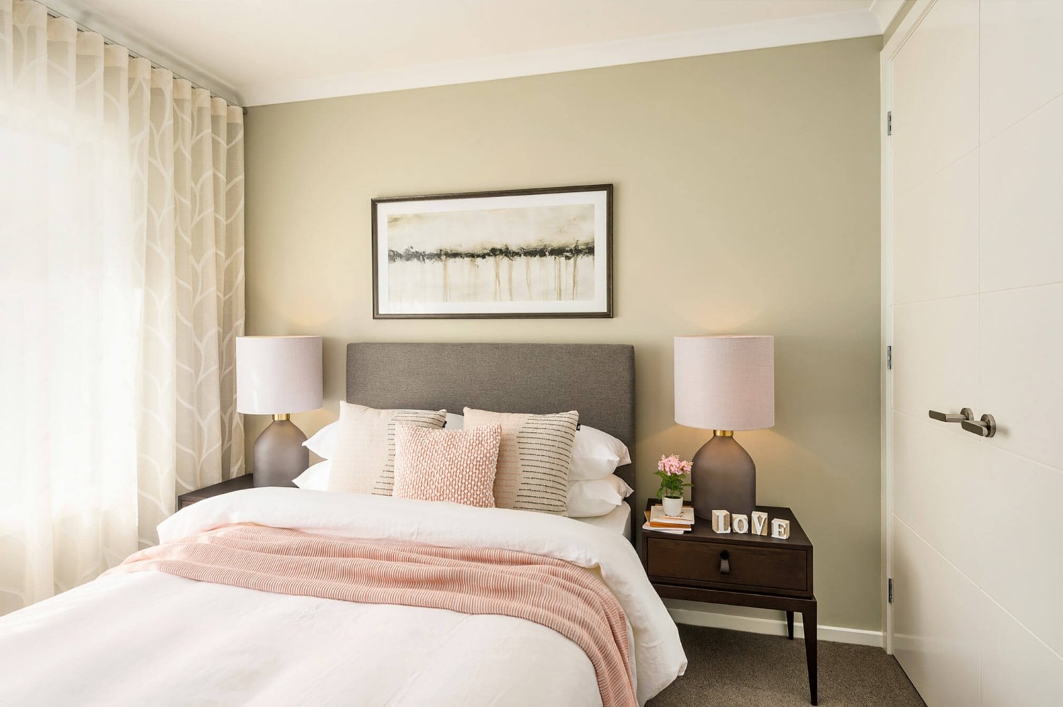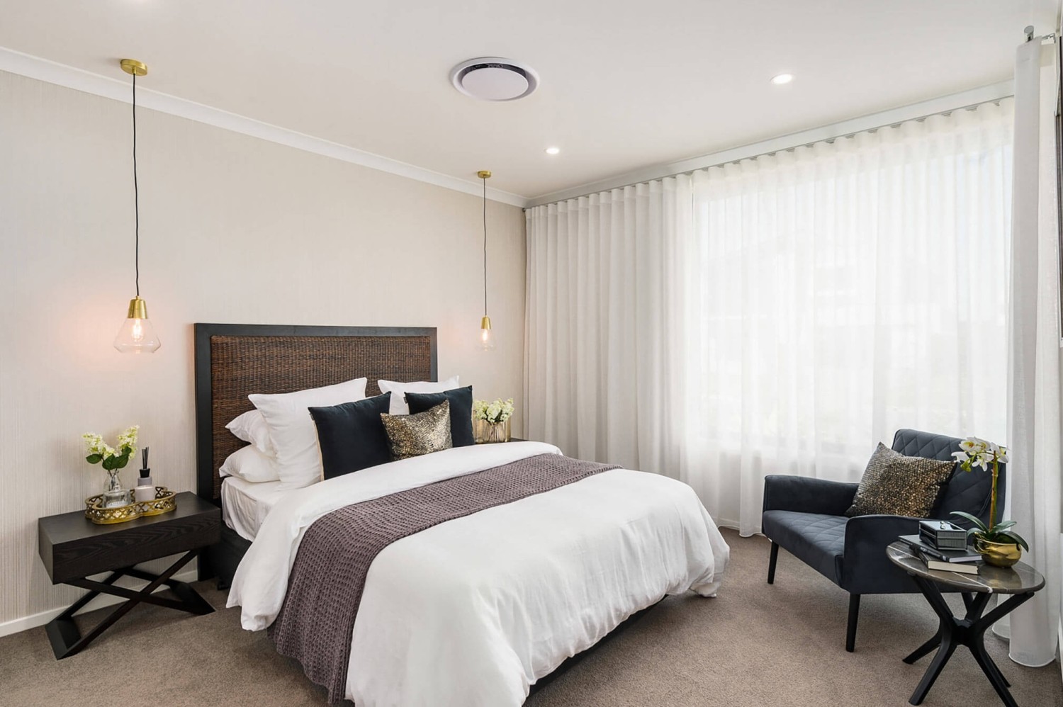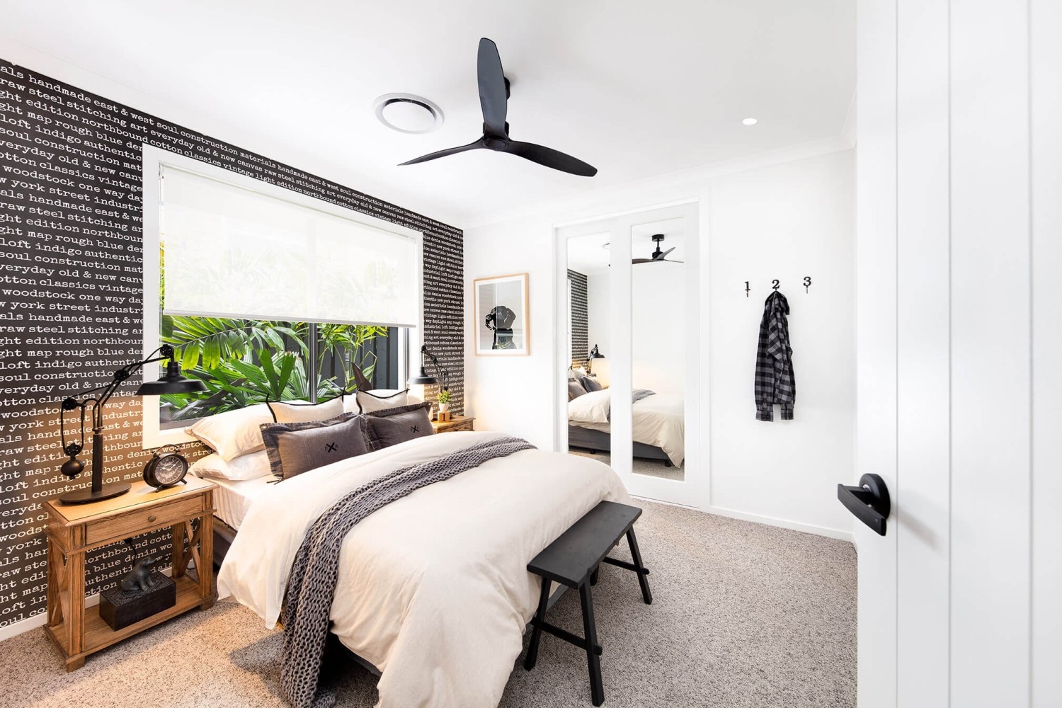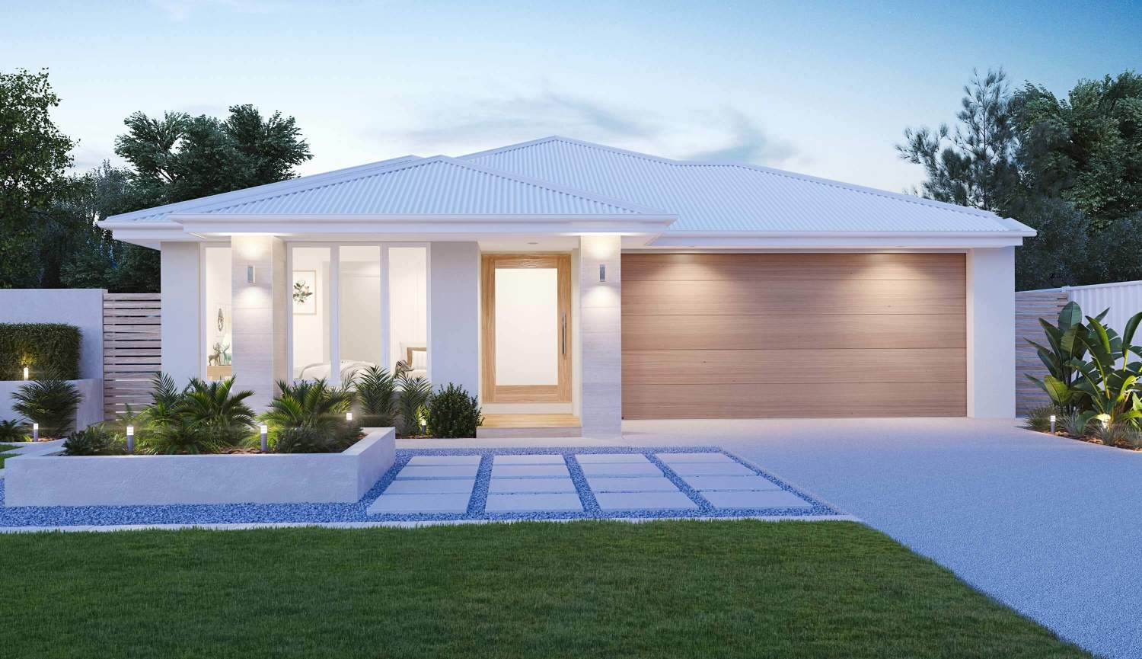Package Details
Standard House & Land
A Nice Wide Block Giving Space On Both Sides
Nothing says ‘happy home’ like a design that ticks all the boxes when it comes to style and practicality. The simple, straight-forward layout beckons in the sun, creating warm, welcoming spaces for the whole family.
Seamless interplay between light and space creates a relaxing atmosphere in the heart of the home, where a stunning kitchen with breakfast bar, family/living and dining space is the centre of all the family action – casual family meals, homework, memorable family celebrations and playing-for-sheep-station board games!
Family and guests will always want to linger in the airy outdoor living area on those warm summer evenings when being outside is a must! Perfect for extending your living space for entertaining, the inviting outdoor room will prove irresistible for long summer lunches and lively dinners.
A community designed for everyone, families big or small, young or old a neighbourhood that reflects real lives. All your daily needs and services are nearby, only a 5-minute drive to local shops and Medical Centre. Childcare, Kindergarten, State primary & secondary school along with a brand new private Catholic school opening in 2026 just 5mins from home.
With a third of this new community dedicated to natural open space, weekends can be spent exploring. Take your morning or evening walks surround by trees, grab a ball and have a kick around the local parks or simply relax with a good book and blanket on the grass.
Discover Why It’s Better with Brighton:
ALREADY YOURS STUDIO INCLUSIONS
- Brighton-anza $20,000 Cash Discount
- 13mths base house price hold
- 2500mm high ceilings & high 2340mm internal doors
- Fully ducted reverse cycle air conditioning with 4 zones
- Quality floor coverings throughout
- House frame made from Truecore Steel
- Solar power system with 10-year manufacturer’s warranty
- Colorbond roof
- 1200mm wide entry door with Trilock 3-in-1 entrance set
- 20mm Caesarstone Benchtops to kitchen & bathrooms
- 900mm Stainless Steel Freestanding Cooker with Canopy Rangehood
- White 4 blade ceiling fans to all living areas, including bedrooms
- Semi-frameless shower screens
- Modern chrome tapware and basins
- Automatic sectional overhead garage door with remotes
- Site costs allowance
- Alfresco & front porch concrete allowance
- Additional electrical allowance
WHY IT’S BETTER WITH BRIGHTON
- HIA Professional Major Builder for 2022 & 2024
- 60 Year Structural Guarantee – Built to last and last and last.
- 24 Month Warranty – Double the industry’s 12 month standard.
- 8 Quality Inspections – Independent inspections to ensure highest quality.
- 30+ Years Experience – Part of the NEX Group, with three decades of history.
Enquire now or visit Tina at our Yarrabilba Display Centre today – open 10am to 5pm daily.
Let Life In!
Price as at 07/08/25 and is subject to availability •This home has not been built • Images shown are a guide only and may depict fixtures, finishes and features not supplied by Brighton Homes such as decking, fencing, landscaping & furniture • Images may also depict colour upgrades such as, feature bricks, cladding type, kitchen & bathrooms upgrades & more • Studio Collection Cash Discount up to $25,000 available on new deposits from 13 December 2024 until withdrawn by Brighton Homes, based on a reduction off the house base price and will be reflected in the contract value • If the cash discount offer isn't taken, no further credits/discounts apply, non-redeemable for cash, non-transferable • Individual legal contracts apply for both the home & the land • Price doesn't include legal fees relating to the building &/or land contract, stamp duty & registration fees including transfer, change of ownership or any other relevant charges to the acquisition of land • Brighton reserves the right to change prices without notice • For more details on this package speak to a Building & Design Consultant • NEX Building Group Pty Ltd trading as Brighton Homes. All rights reserved. ABN 59 089 524 050. QBCC: 1250787.
Room Dimensions
Package Location
Enquiry
Please complete the enquiry form and someone from our team will be in contact within 24 hours.
Alternatively you can give a building and design consultant a call on 1300 893 788 or see more contact details on the contact page.

