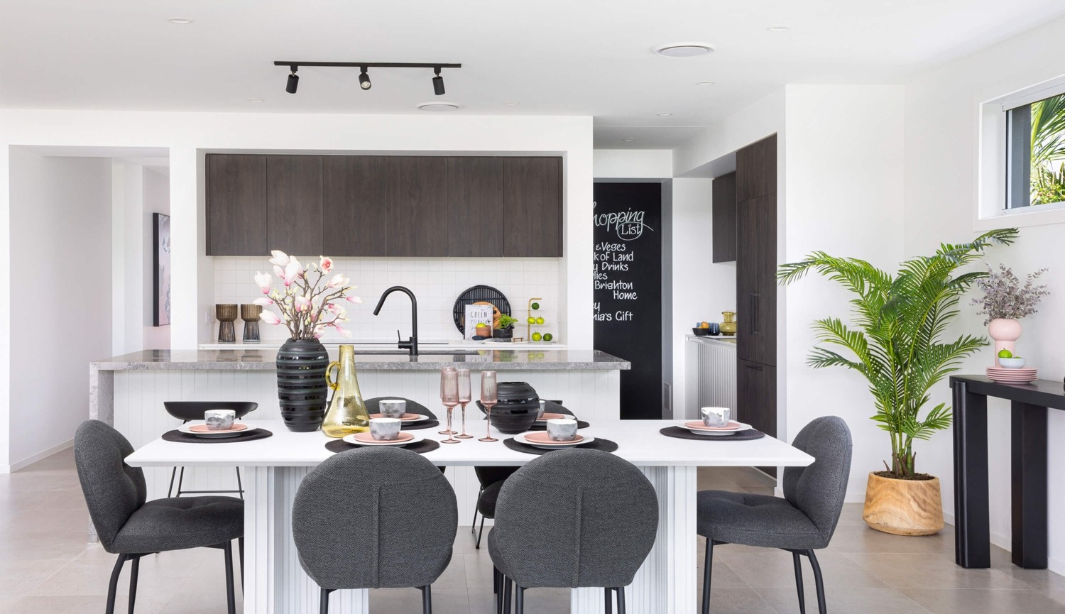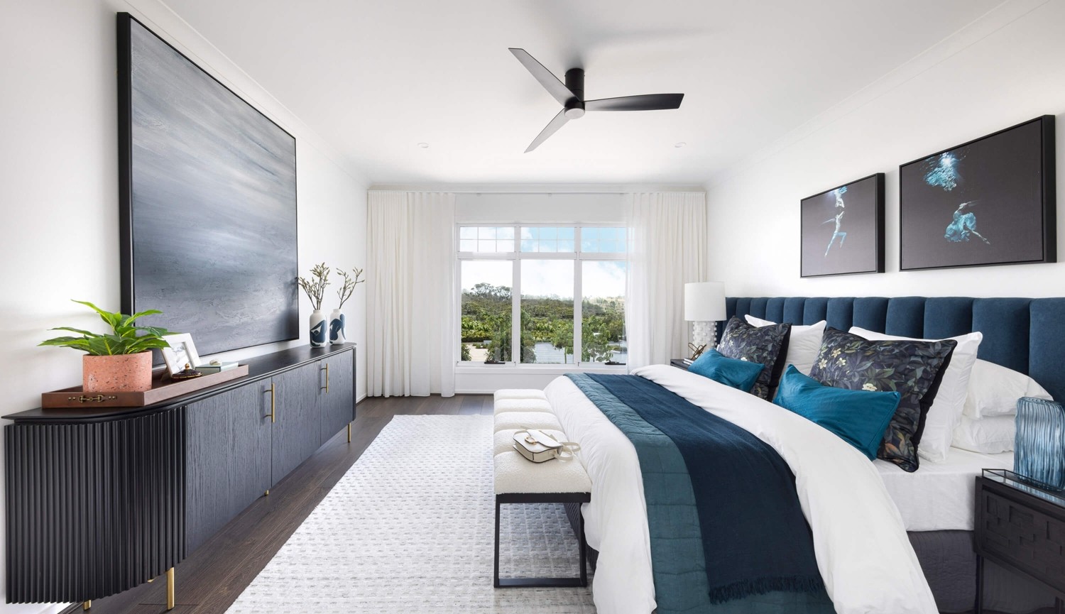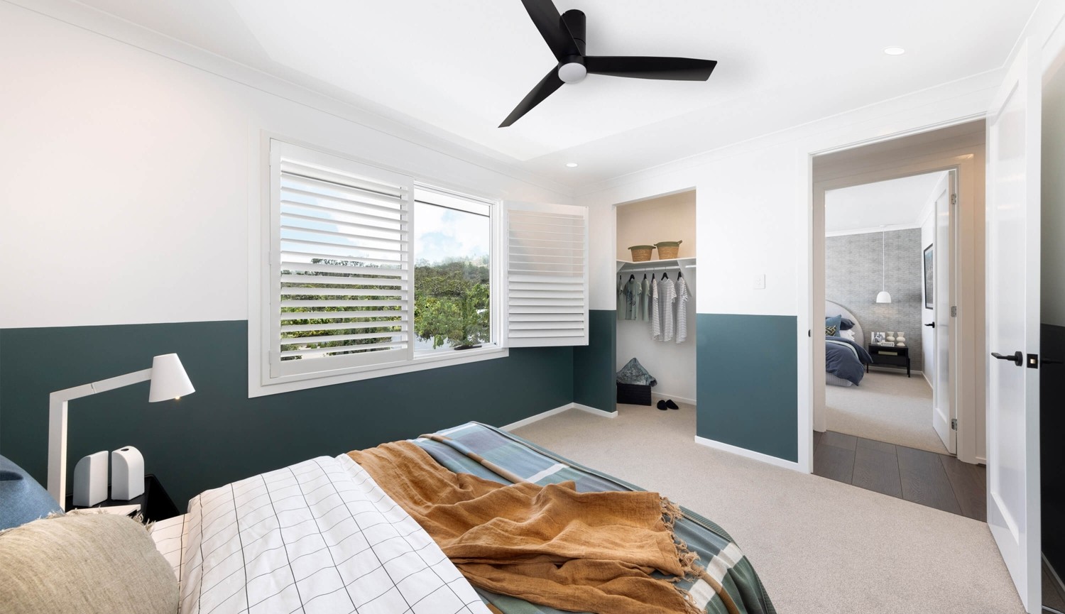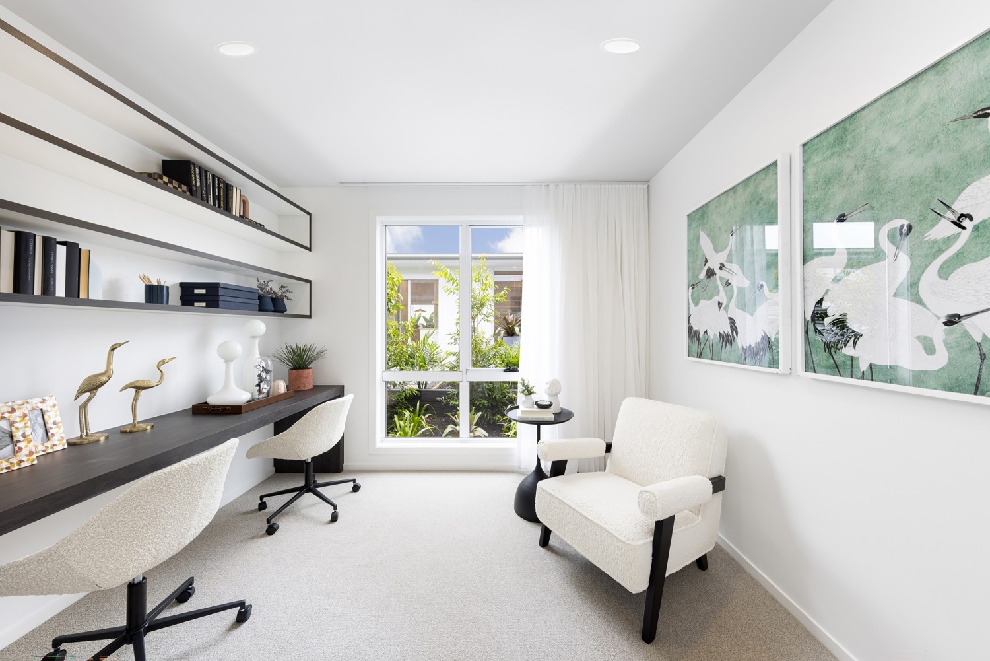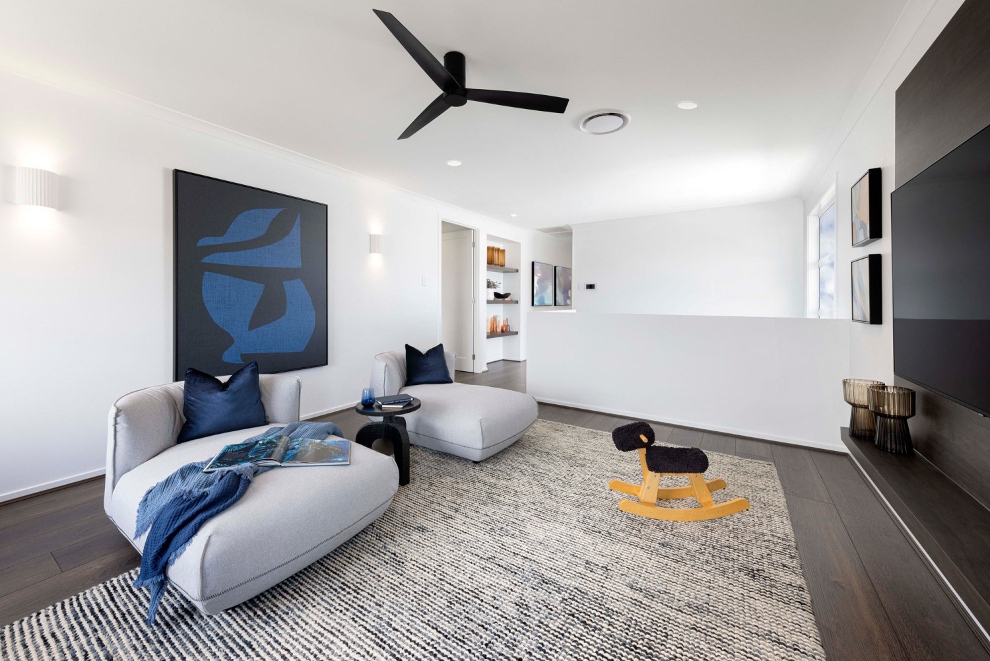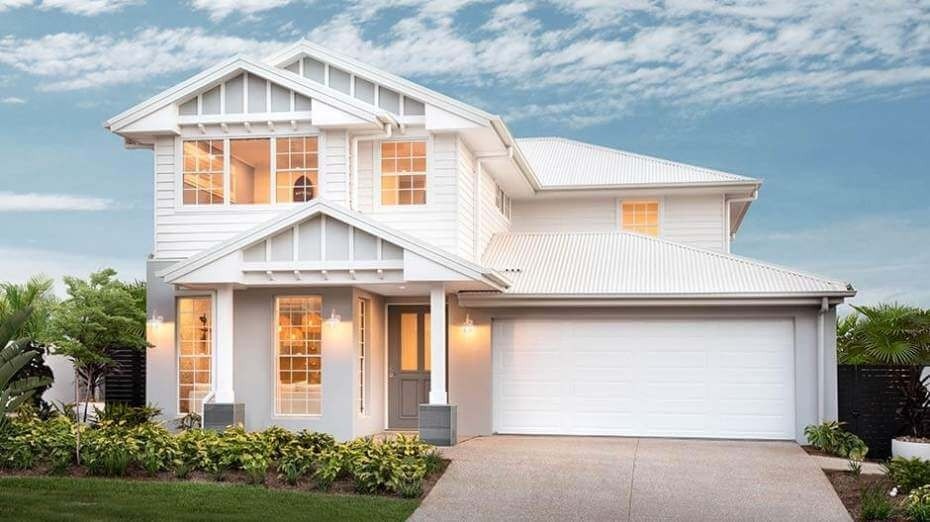Package Details
Standard House & Land
MODERN WITH A SLICE OF LUXE
You’ll fall in love as soon as you set foot in the luxurious Preston. The ground floor is the perfect entertaining hub, whether you’re hosting a party or just spending time with the family. Stepping inside, there’s an open entertainment area that can be used for quiet reading time or a movie marathon, followed by a spacious home office.
The master suite, easily mistaken for a mini villa has a designer bathroom and walk-in robe. The bedrooms can easily adapt to any stage of life - a home that grows with your family. The oversized bedroom 2 has a large study nook zone – a space that can be transformed into a teenager’s retreat, art studio, nursery or even for elderly guests needing their own space.
Set against the beautiful backdrop of Moreton Bay, is an exclusive new boutique community in Redland Bay. A coastal sanctuary that’s nestled between bush and the boundless blue of the bay, it’s the perfect place to call home.
With a diverse mix of homesites, offering a rare opportunity to create a home that reflects your vision and lifestyle. Enhanced by public artwork, lush landscaping, diverse streetscapes, and family-friendly open spaces, a community designed for inspired bayside living.
Located just 4omins southeast of Brisbane CBD and 50mins north of Gold Coast. You’ll be spoilt with choice of education facilities with a new state primary school and childcare centre just minutes from home. State Primary School & High School all within 10km and easy access to TAFE Queensland Loganlea Campus and Griffith University Logan Campus.
Discover Why It’s Better with Brighton:
ALREADY YOURS GALLERY INCLUSIONS
- $30,000 Managers Cashback Discount
- 18mths base house price hold
- Fully ducted reverse cycle air conditioning with 4 zones
- Quality floor coverings throughout
- House frame made from Truecore Steel
- High 2590mm ceilings & high internal doors (ground floor)
- Wide entry door allowance
- Solar power system with 10-year manufacturer’s warranty
- Colorbond roof
- 20mm Caesarstone Benchtops to kitchen & bathrooms with 40mm to kitchen island bench
- 900mm Stainless Steel Freestanding Cooker with Canopy Rangehood
- White 4 blade ceiling fans to all living areas, including bedrooms
- Semi-frameless shower screens
- Modern chrome tapware and basins
- Automatic sectional overhead garage door with remotes
- Site costs allowance
- Driveway allowance
- Alfresco & front porch concrete allowance
- Render allowance
- Additional electrical allowance
WHY IT’S BETTER WITH BRIGHTON
- HIA Professional Major Builder for 2022 & 2024
- 60 Year Structural Guarantee – Built to last and last and last.
- 24 Month Warranty – Double the industry’s 12 month standard.
- 8 Quality Inspections – Independent inspections to ensure highest quality.
- 30+ Years Experience – Part of the NEX Group, with three decades of history.
Enquire now or visit Chris at our Skyridge Display Centre today – open 10am to 5pm daily.
Let Life In!
Price as at 02/10/25 and is subject to availability •This home has not been built • Images shown are a guide only and may depict fixtures, finishes and features not supplied by Brighton Homes such as decking, fencing, landscaping & furniture • Images may also depict colour upgrades such as, feature bricks, cladding type, kitchen & bathrooms upgrades & more • Gallery Collection Cash Discount up to $30,000 available on new deposits from 2nd October 2025 until withdrawn by Brighton Homes, based on a reduction off the house base price and will be reflected in the contract value • If the cash discount offer isn't taken, no further credits/discounts apply, non-redeemable for cash, non-transferable • Individual legal contracts apply for both the home & the land • Price doesn't include legal fees relating to the building &/or land contract, stamp duty & registration fees including transfer, change of ownership or any other relevant charges to the acquisition of land • Land to be purchased directly through the land developer, this is an indicative package only • Brighton reserves the right to change prices without notice • For more details on this package speak to a Building & Design Consultant • NEX Building Group Pty Ltd trading as Brighton Homes. All rights reserved. ABN 59 089 524 050. QBCC: 1250787.
Room Dimensions
Package Location
Enquiry
Please complete the enquiry form and someone from our team will be in contact within 24 hours.
Alternatively you can give a building and design consultant a call on 1300 893 788 or see more contact details on the contact page.

