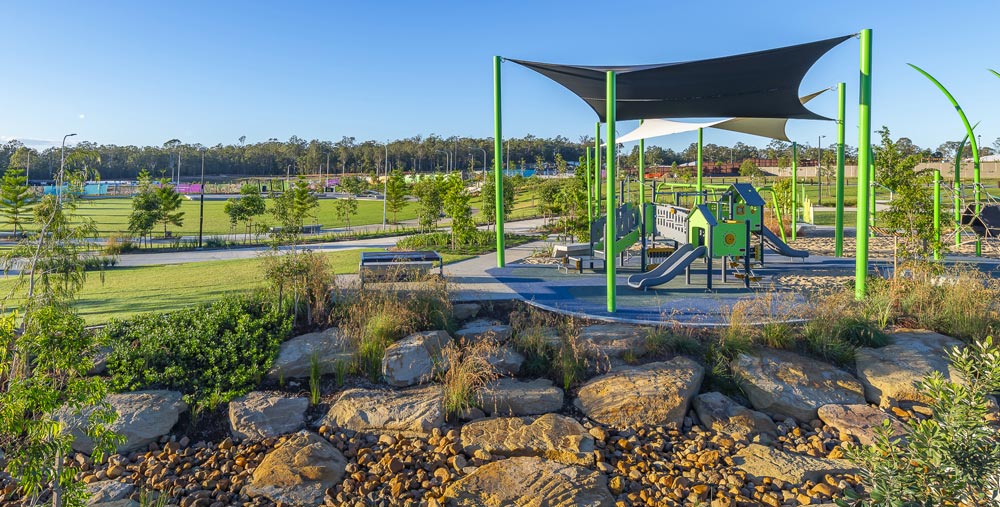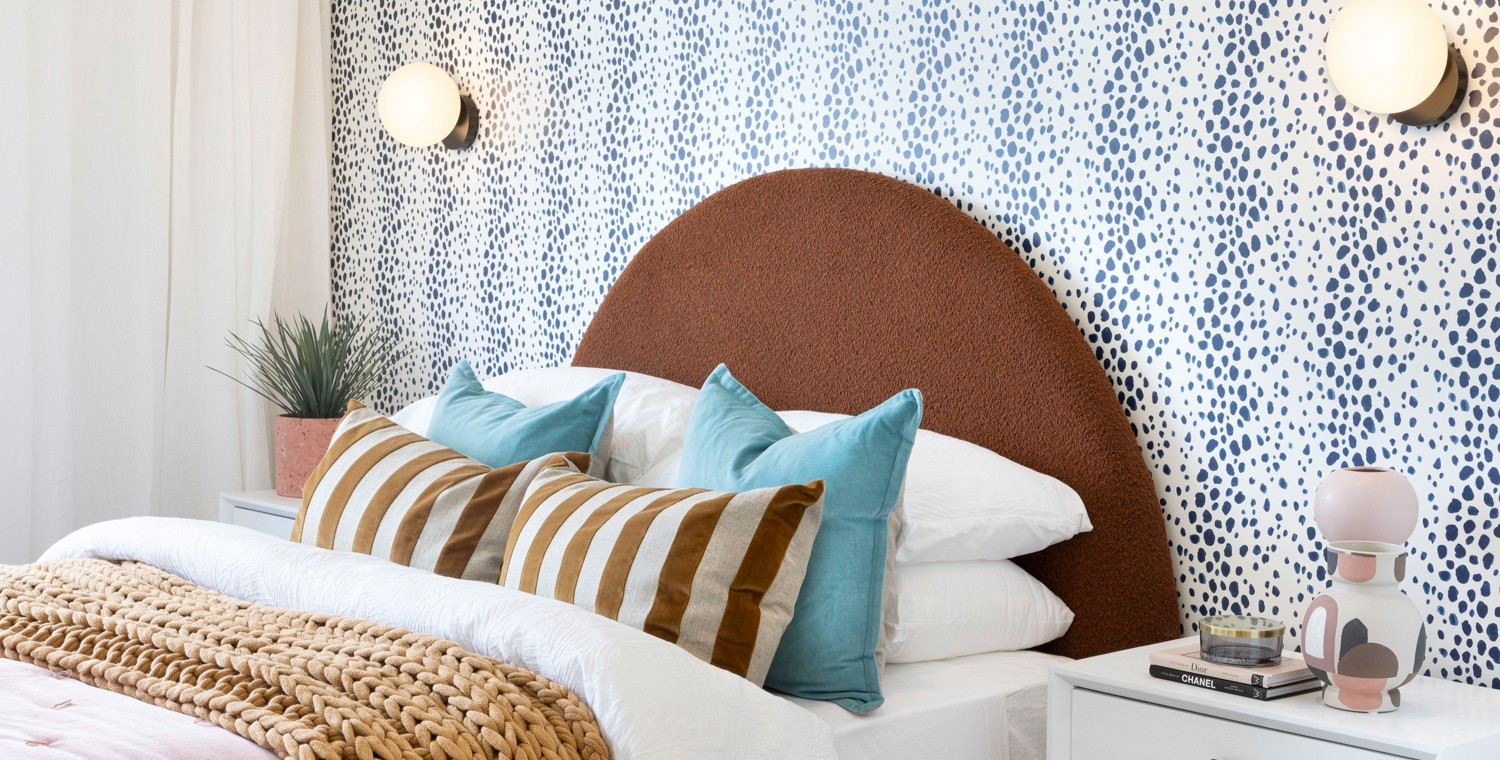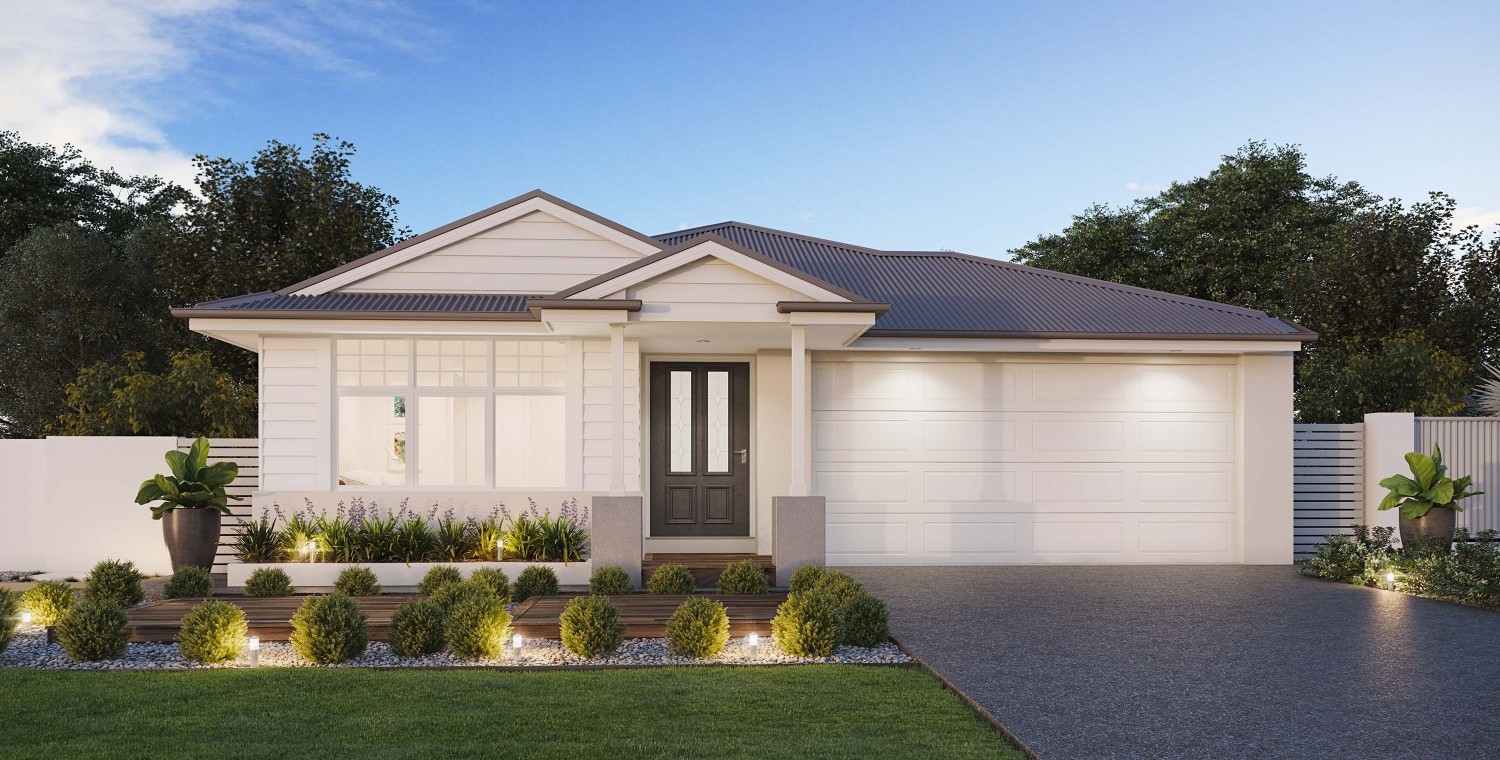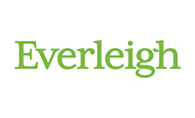Package Details
Ready By Brighton
A PROMISE THAT’S EASY TO KEEP. A TRUE FAMILY HOME
>NEW TURNKEY, SINGLE CONTRACT, SPEC HOME UNDER CONSTRUCTION – PROJECTED END OF JUNE COMPLETION, TOP INCLUSIONS!<
LOT 127 GUROMAN DRIVE, GREENBANK
A PROMISE THAT’S EASY TO KEEP. A TRUE FAMILY HOME
If you’ve felt confined by the choices your narrow lot offers, it’s time to rethink because Brighton Homes Promise design is a home that will deliver the lifestyle options you’ve always dreamed of – and probably more!
Nothing says ‘happy home’ like a design that ticks all the boxes when it comes to style and practicality. The simple, straight-forward layout beckons in the sun, creating warm, welcoming spaces for the whole family.
Seamless interplay between light and space creates a relaxing atmosphere in the heart of the home, where a stunning kitchen with breakfast bar, family/living and dining space is the centre of all the family action – casual family meals, homework, memorable family celebrations and playing-for-sheep-station board games!
Family and guests will always want to linger in the airy outdoor living area on those warm summer evenings when being outside is a must! Perfect for extending your living space for entertaining, the inviting outdoor room will prove irresistible for long summer lunches and lively dinners.
Positioned within Brisbane's fast-growing south-west corridor neighbouring Springfield. Relax and unwind or get active against a stunning green backdrop with dedicated open spaces including conservation bushland, regional parks, sporting fields, including the new AFL precinct and future wetlands. Within walking distance to Everleigh State School and easy access to local amenities including shops and medical centre.
• Fully ducted reverse cycle air conditioning with 4 zones
• Quality floor coverings throughout
• House frame made from Truecore Steel
• High 2,590 mm ceilings
• Extra high internal doors throughout (Excluding robes)
• Colorbond roof
• Clothesline
• Driveway
• Fencing
• Landscaping
• Letterbox
• Roller Blinds Throughout (Except wet areas)
• 20mm Caesar stone Benchtops to kitchen & bathrooms
• 900mm Stainless Steel Freestanding Cooker with Canopy
Rangehood
• Semi-frameless shower screens
• Modern chrome tapware and basins
• Bonus: Stainless steel Dishwasher
• Automatic sectional overhead garage door with remotes
WHY IT’S BETTER WITH BRIGHTON
• HIA Professional Major Builder for 2022 and 2024
• 60 Year Structural Guarantee – Built to last and last and last.
• 24 Month Warranty – Double the industry’s 12 month standard.
• 8 Quality Inspections – Independent inspections to ensure highest
quality.
• 30+ Years Experience – Part of the NEX Group, with three decades
of history.
Don't Delay, For More Information Call Gerard McClelland Today, m: 0408 959 743
• This home is currently under construction, land is registered.
• Images shown are to be used as a guide only and may depict fixtures,
finishes and features not supplied by Brighton Homes or included such as decking
• Images may also depict artist impression - Indicative colours only
• The price does not include additional legal fees relating to the building
and/or contract, stamp duty and registration fees which includes
transfer, change of ownership fees or any other relevant charges
• Brighton reserves the right to change prices without notice
• For more detailed information on this package please speak to Gerard
McClelland 0408 959 743
• Brighton Homes PTY Ltd ABN 59 089 524 050 — QBCC Act License No: 1250787 © Newcastle Quality Constructions PTY LTD. All rights reserved.
Room Dimensions
Package Location
Enquiry
Please complete the enquiry form and someone from our team will be in contact within 24 hours.
Alternatively you can give a building and design consultant a call on 1300 893 788 or see more contact details on the contact page.
Life at the Everleigh House and Land Packages Community

Nestled in the heart of Greenbank, Everleigh is a master-planned community that offers the perfect blend of affordable quality homes, expansive green spaces, and convenient access to local amenities. If you're searching for the perfect house and land package in Greenbank, Everleigh stands out as the premier choice for families, professionals, and anyone looking to enjoy a serene yet connected lifestyle.



