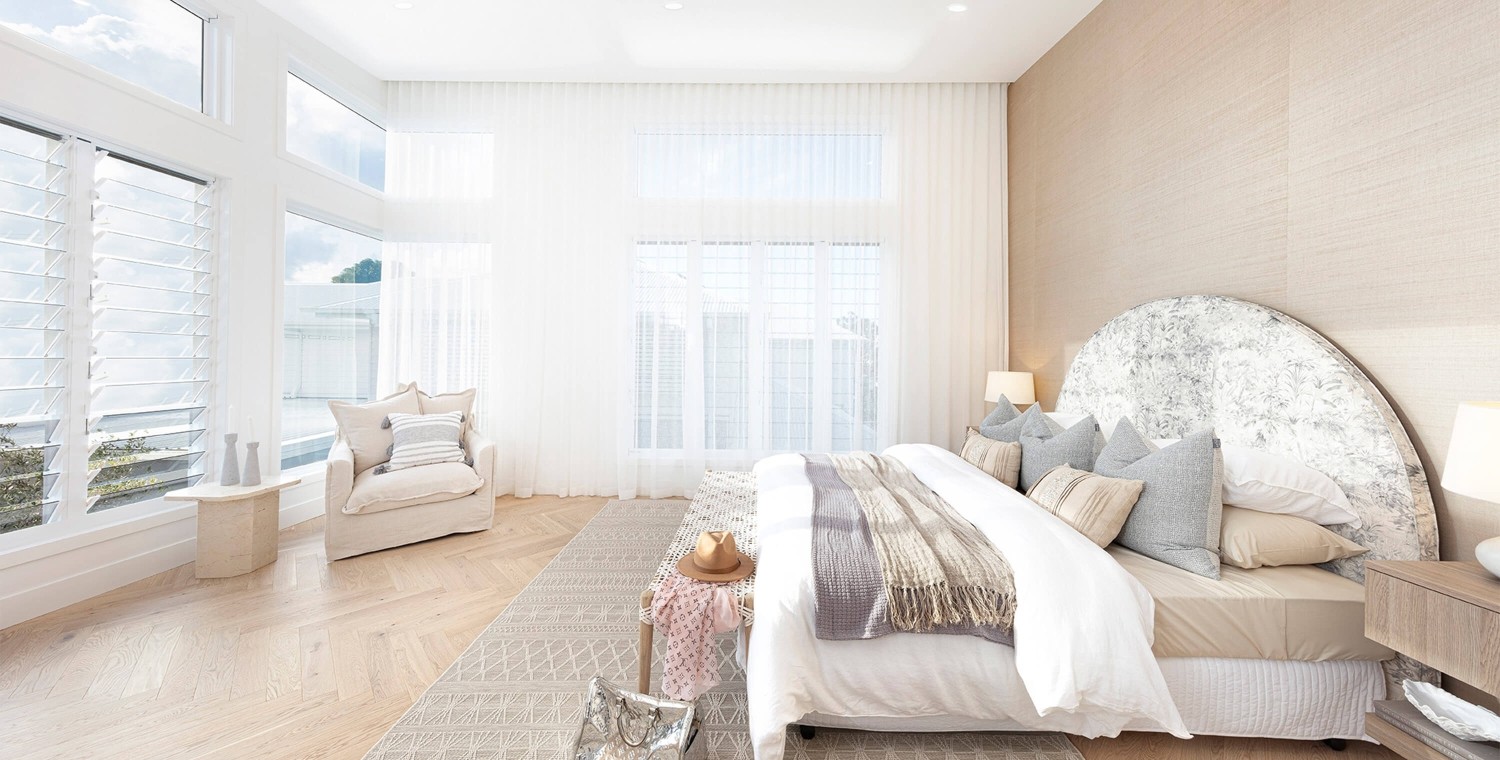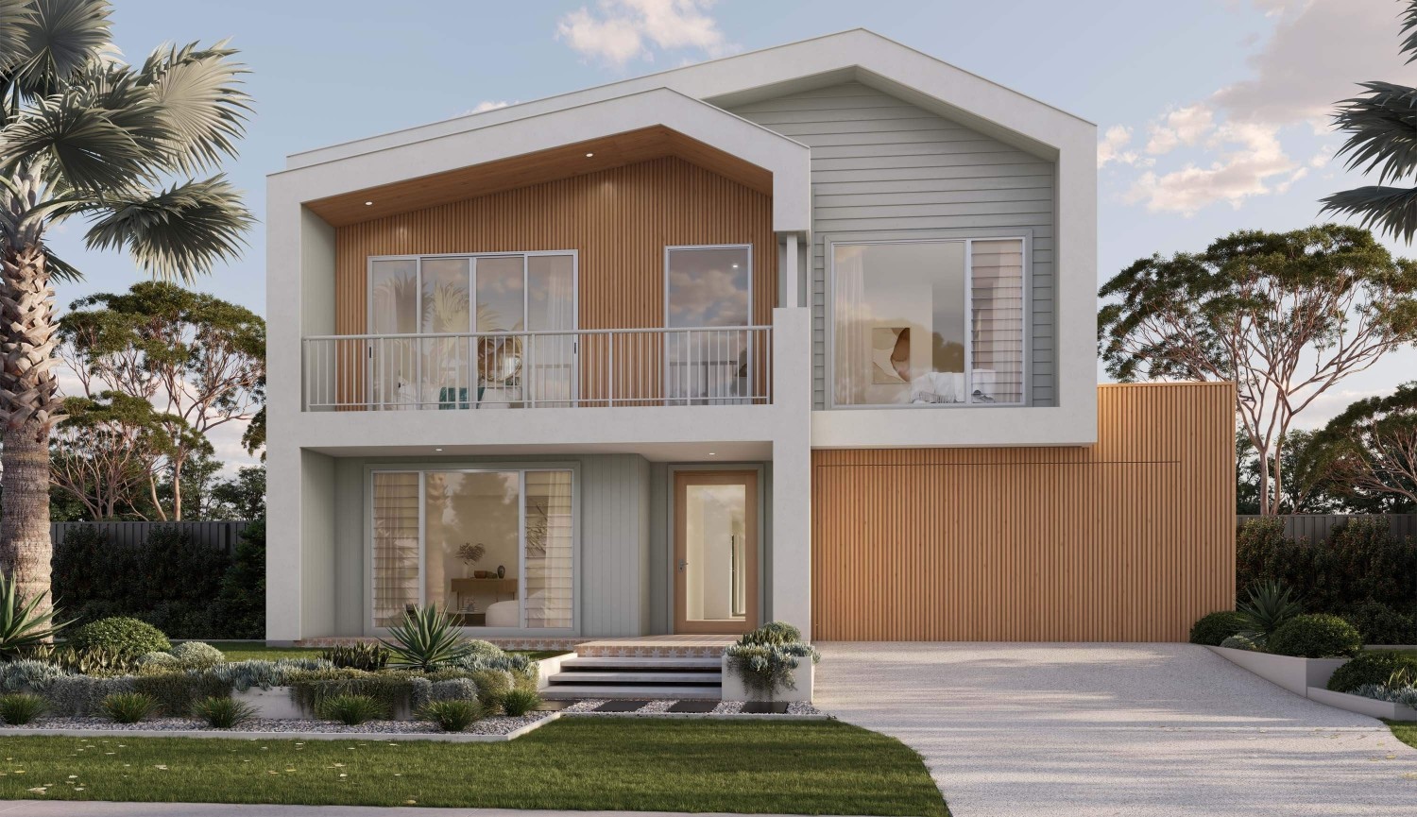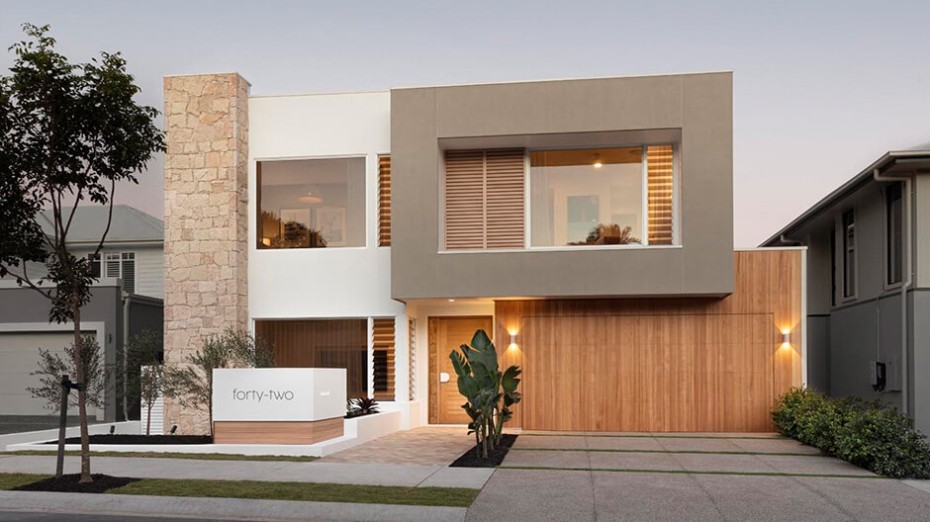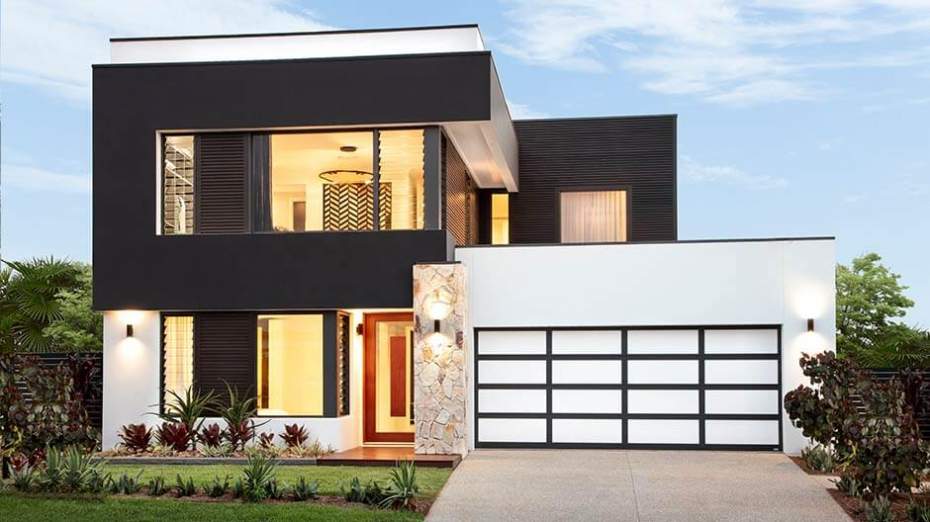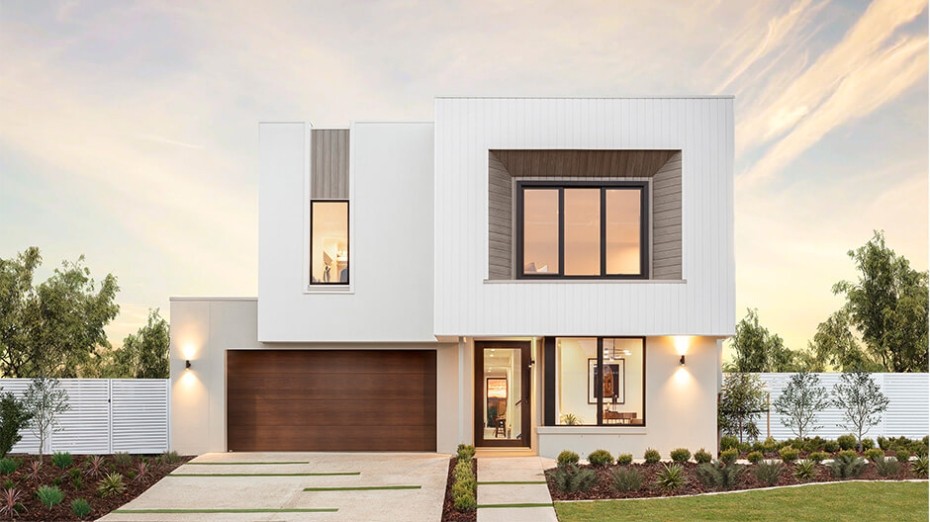SaltwaterStyle
The BLK | 49B was an idea derived by the opportunities presented in Queensland coastal landscapes synthesized into a wholistic and luxurious family home well versed for modern living. The BLK | 49B acknowledges that coastal Queensland design is no longer constrained by traditional beach abode clichés but rather should demonstrate the relationship between landscape and lifestyle. A fluid, open concept floor plan inspired by the movement of the ocean underpin the narrative of this double storey home. A generously sized family home, the BLK | 49B presents 4 bedrooms, 5 bathrooms and 3 living complemented by features which characterise a Brighton Black home including internal bridges, double height voids, outstanding ceilings heights and expansive windows which offer meaningful connection to the outdoors.
Room Dimensions
Enquiry
Please complete the enquiry form and someone from our team will be in contact within 24 hours.
Alternatively you can give a building and design consultant a call on 1300 893 788 or see more contact details on the contact page.

