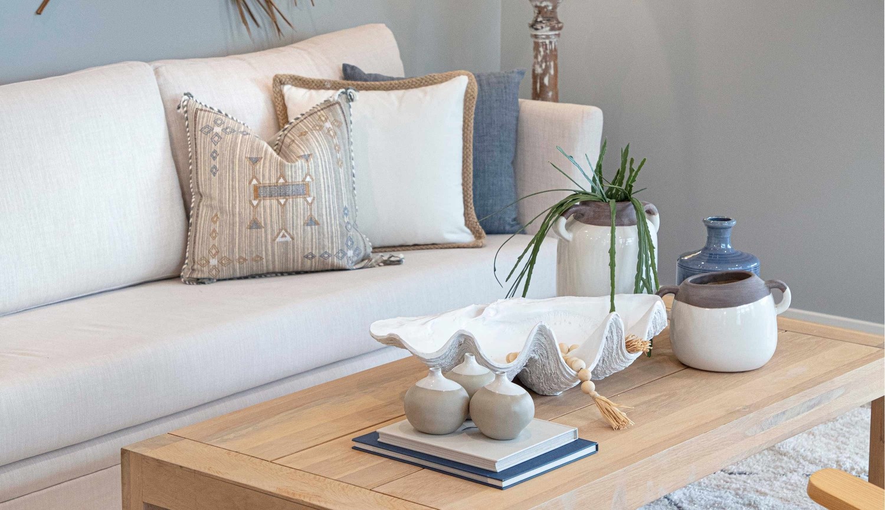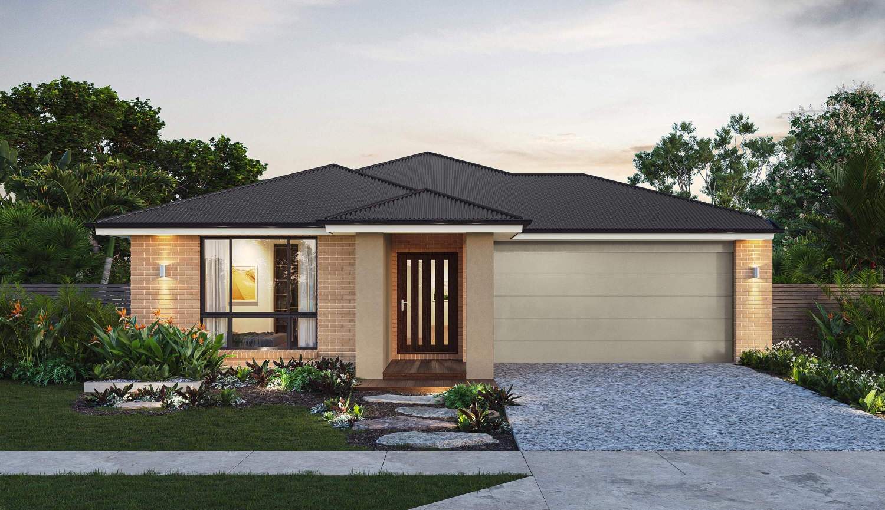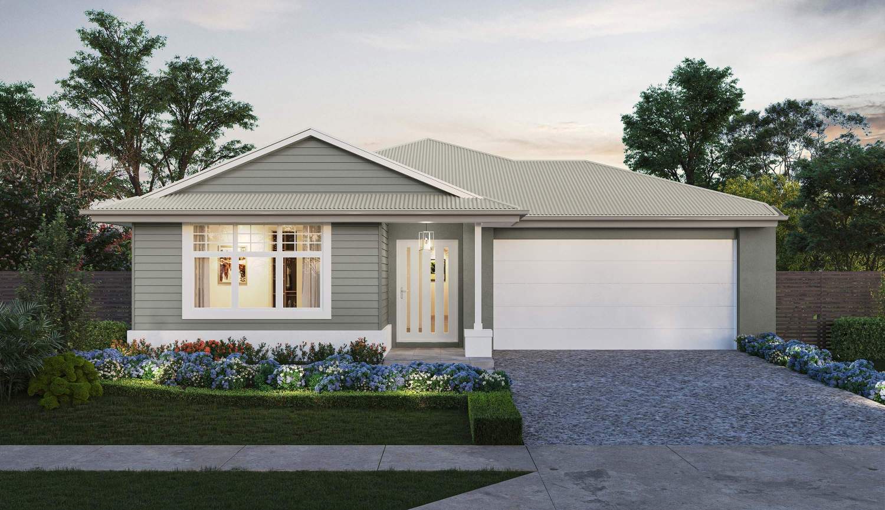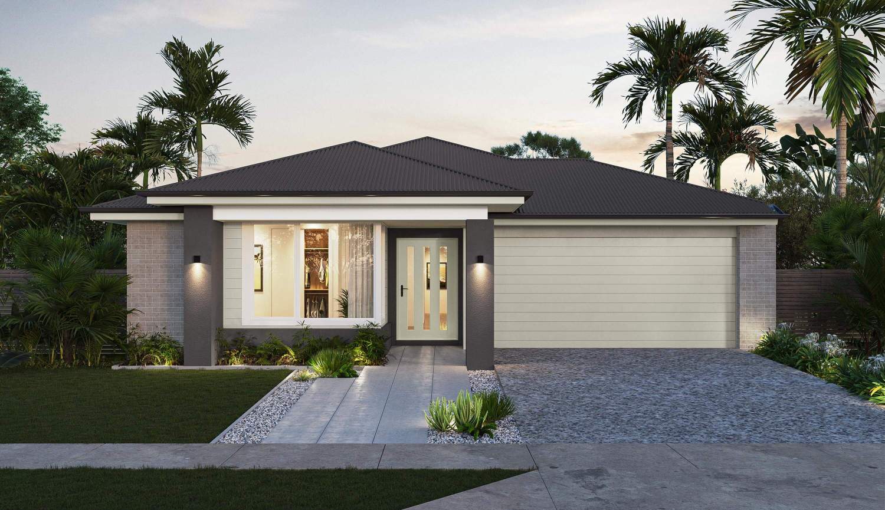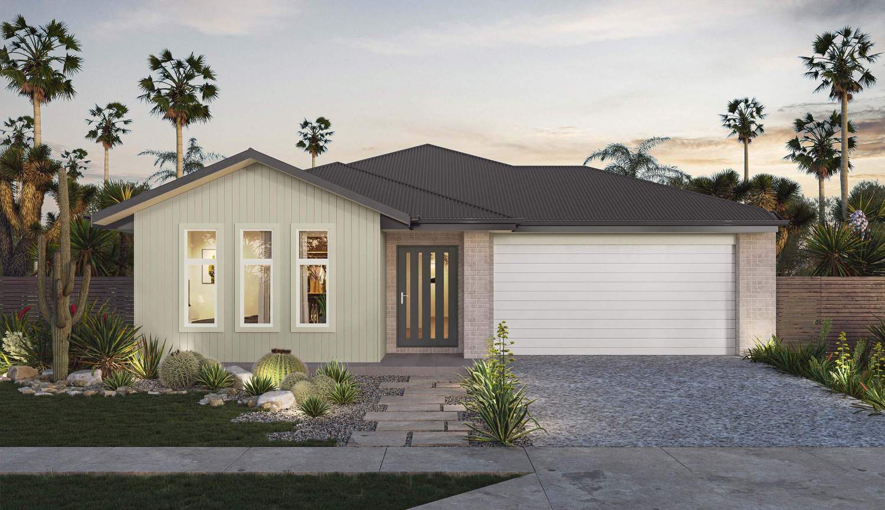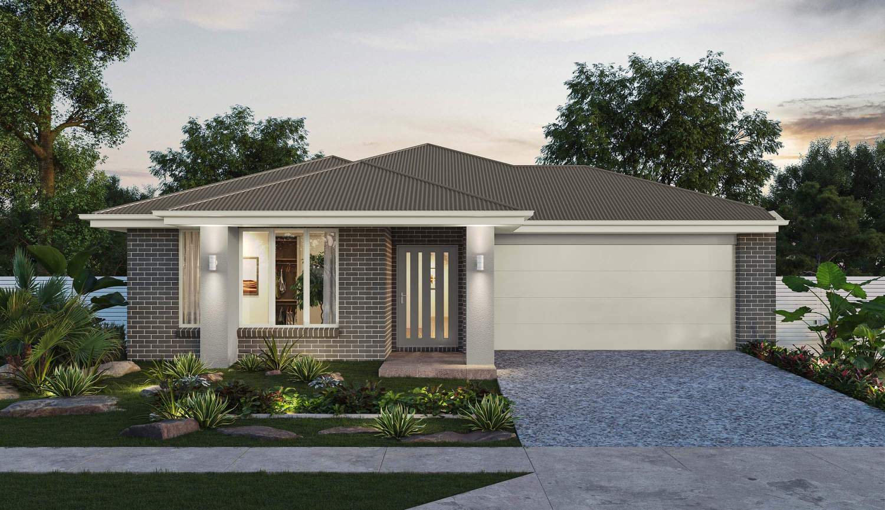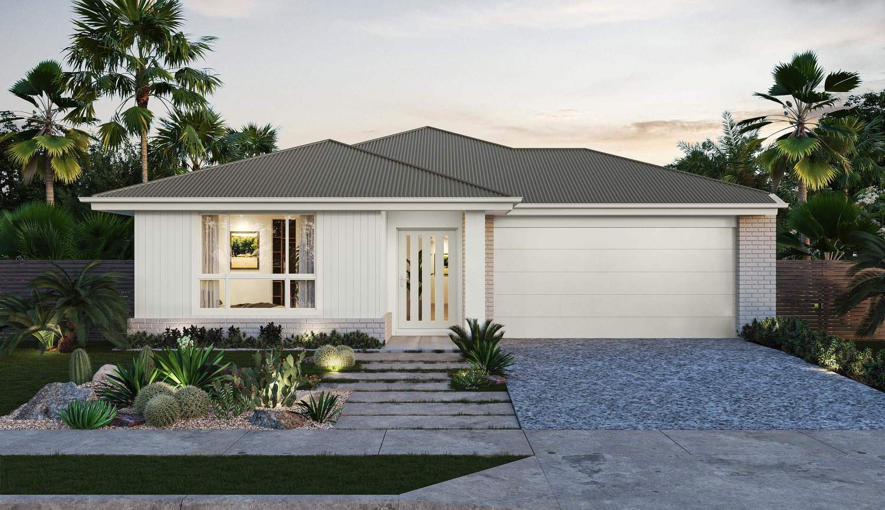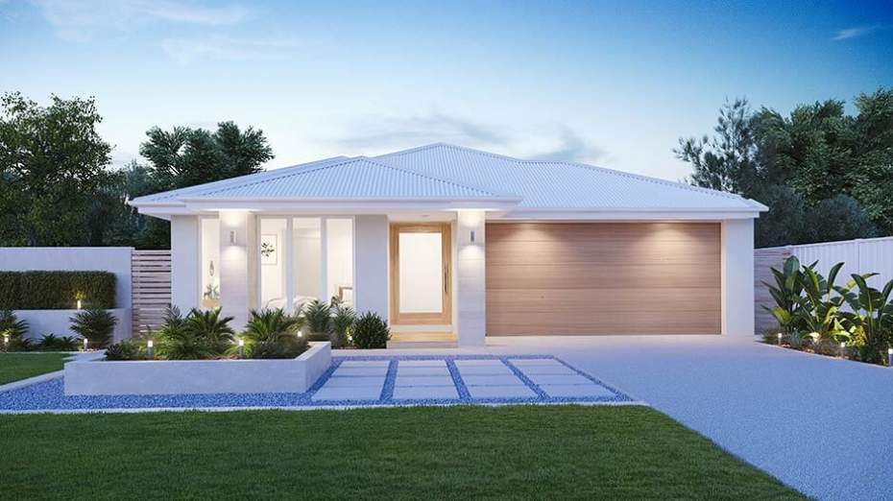Let your life Bloom
Discover versatility and refined design in this flexible single storey home. With a great balance of living and bedroom spaces, this home is easily adaptable to your lifestyle and needs whether that’s for a young family, empty nesters, first homeowner, investment or more!
The front of this home can bloom from family living into an entertainer’s dream instantly with an open concept living area and kitchen with an attached media room and alfresco. As you make your way through the rest of the Bloom 23 you’ll find the four bedrooms, family bathroom and laundry.
Room Dimensions
Enquiry
Please complete the enquiry form and someone from our team will be in contact within 24 hours.
Alternatively you can give a building and design consultant a call on 1300 893 788 or see more contact details on the contact page.
ELWOOD BY BRIGHTON
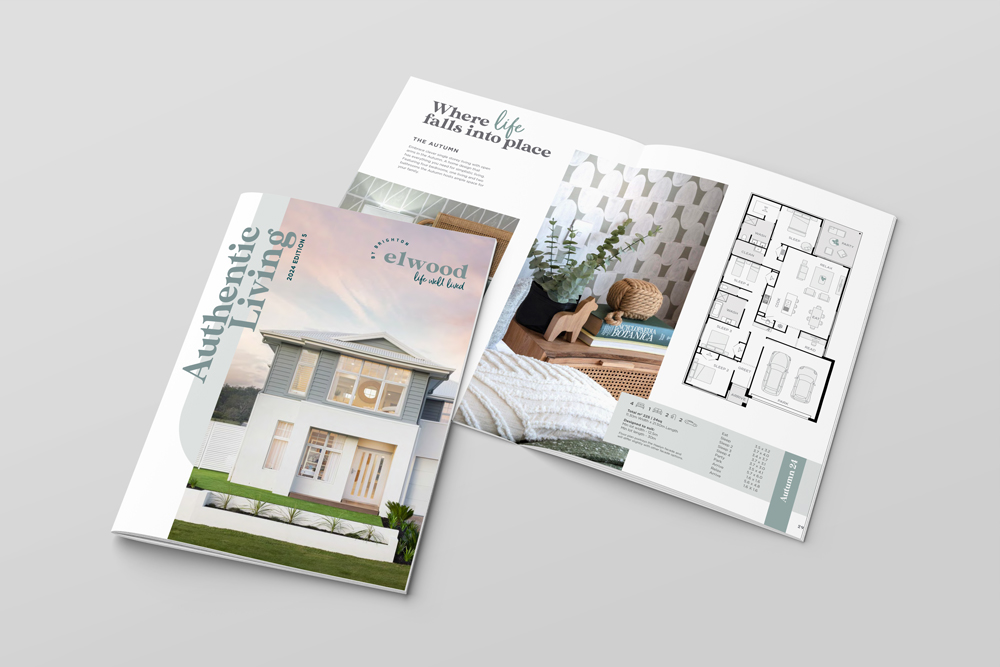
Elwood’s collection of beautifully designed homes welcome easy living with open arms. We understand that life does not have to be complicated so why should your home be? These brilliantly designed homes have been meticulously planned out to compliment the contemporary and effortless lifestyle of Queenslanders.
ELWOOD INCLUSIONS
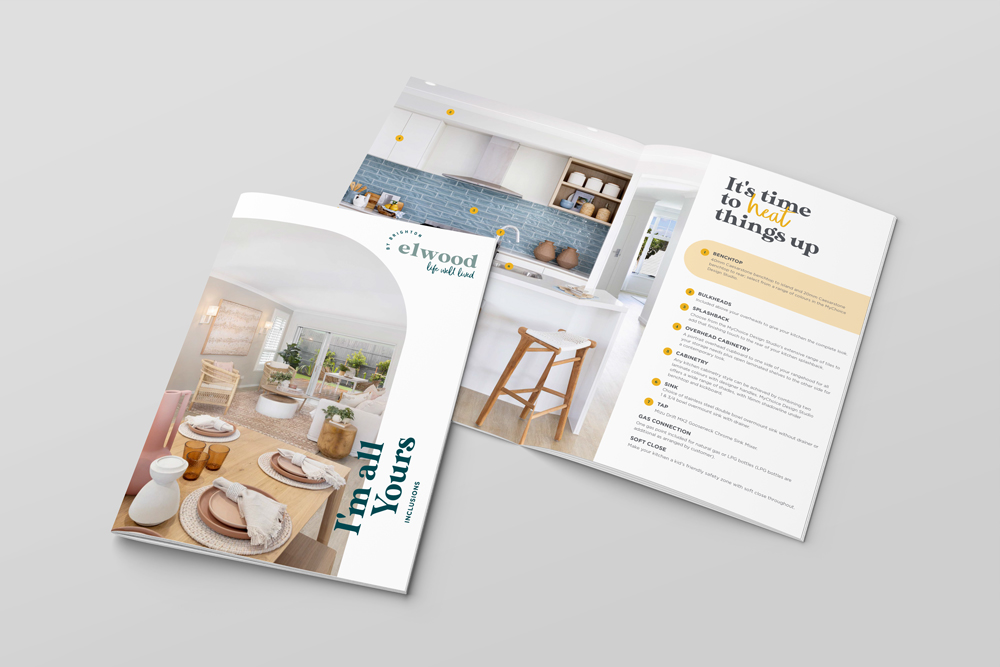
Elwood is introducing a new way to display, where what you see on display is already included which has just made building your new home so much easier. To discover what’s already yours when you choose to go with Elwood.

