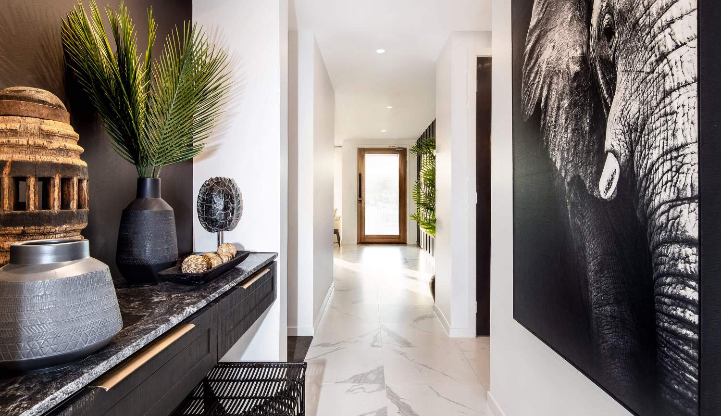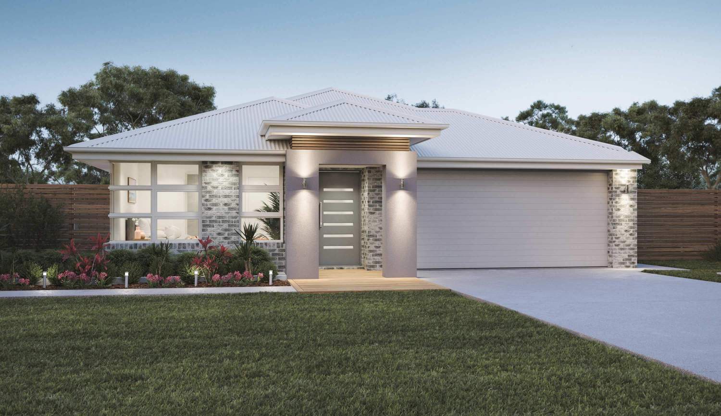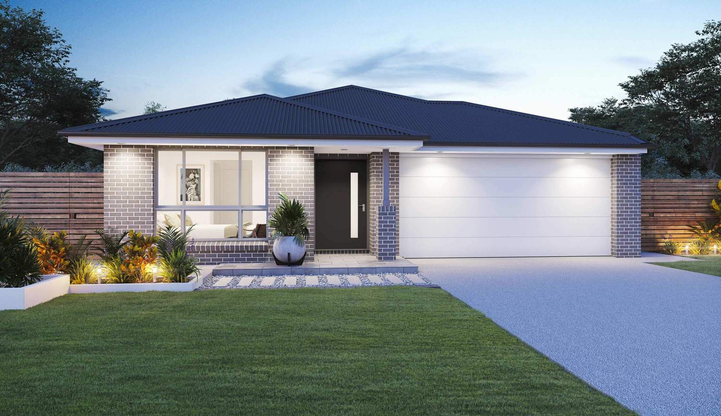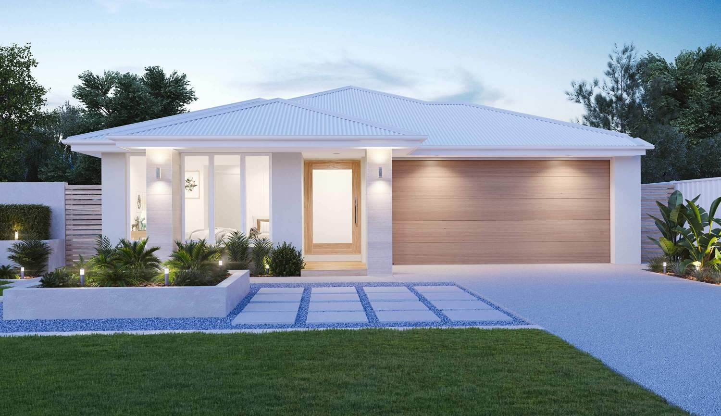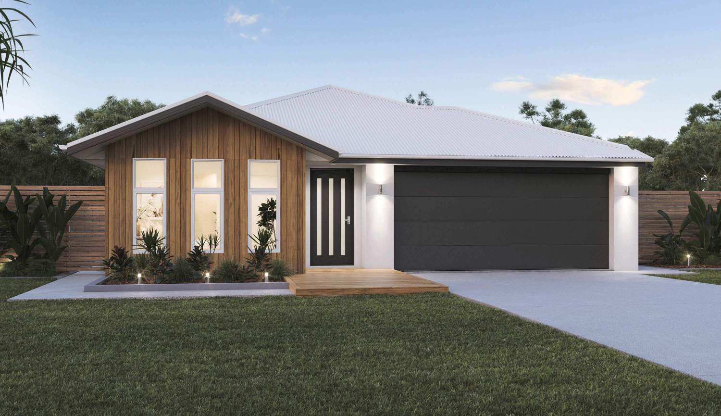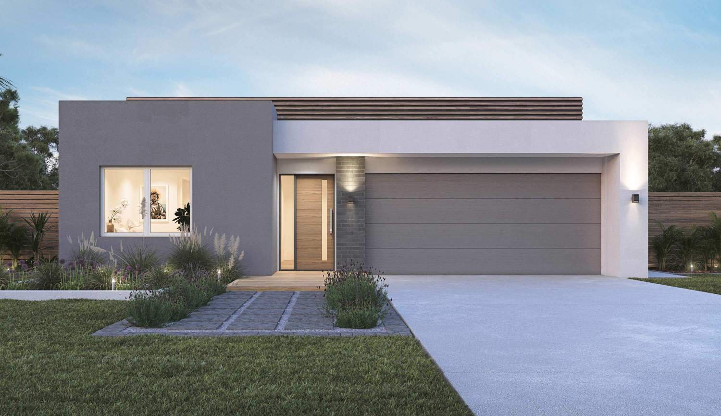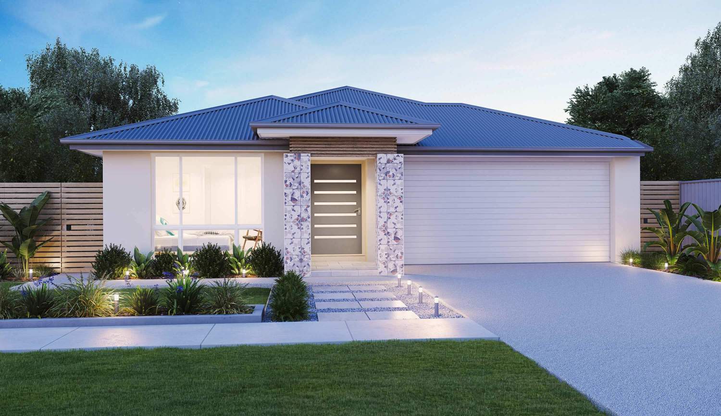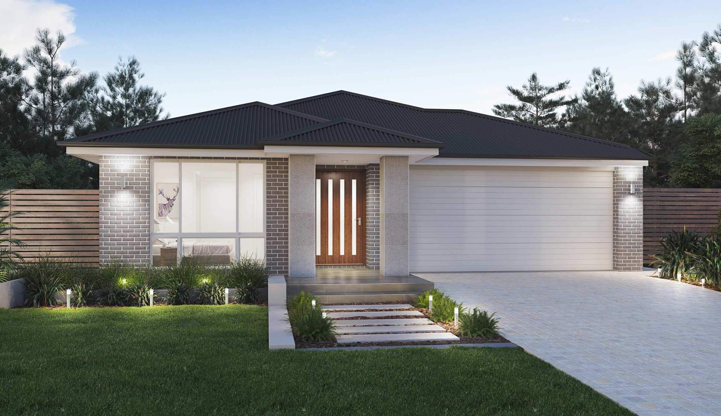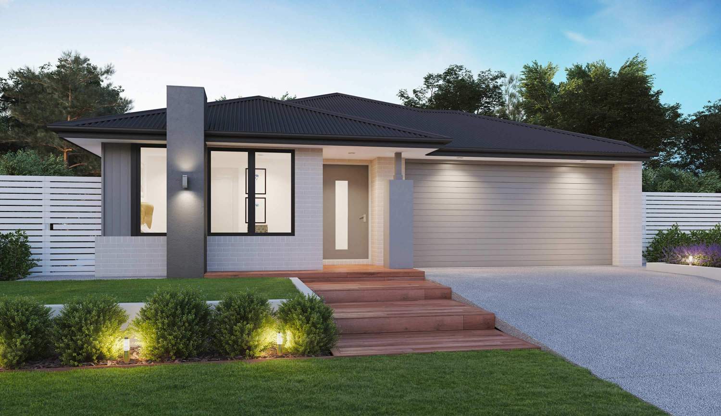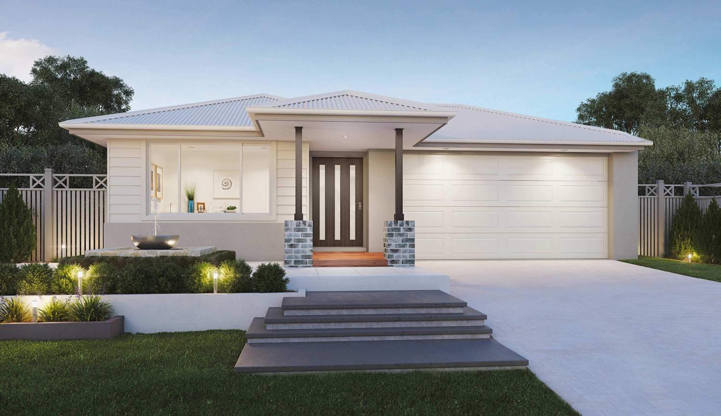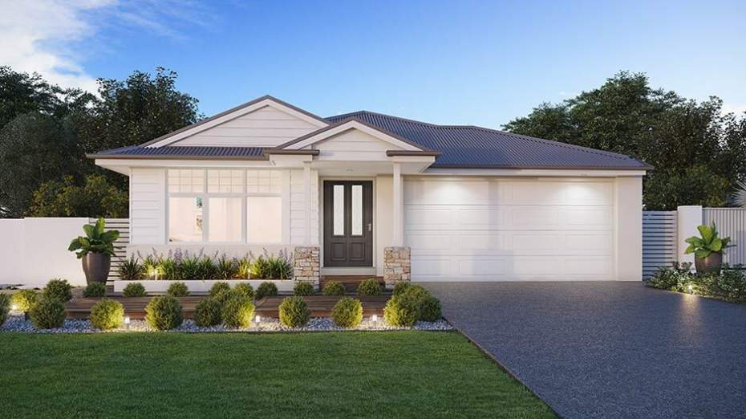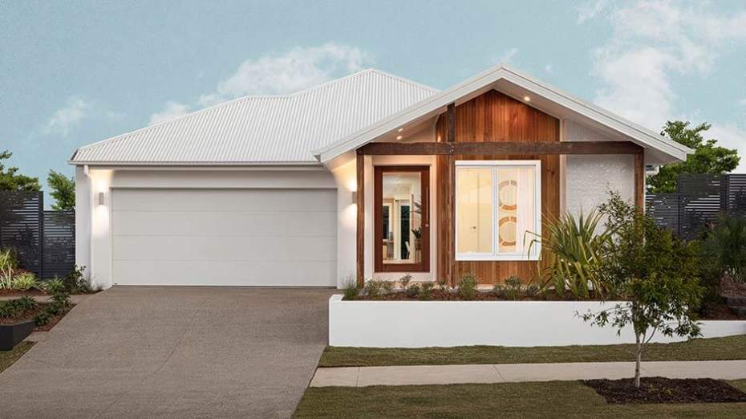A space should be Plentiful
EVERYTHING YOU’VE WANTED
There’s a feeling of abundance in this special home that makes you feel welcome as soon as you walk in the door. An entertainer’s delight, the generous layout creates a warm, tranquil space where people love to linger, relax and enjoy special times together.
The left wing is a large, sunny open-plan space opening on to a breezy alfresco from the media and theatre room. The hub of the home is the bright, light-filled kitchen, living and dining area, which also spills into the outdoor living space. With the option of opening the doors and expanding this into the home theatre, the Bounty is perfect for noisy gatherings of family and friends, with plenty of room for everyone – winter or summer.
Easy family living is combined with plenty of privacy and spaces of retreat. Four generous bedrooms give everyone an area to call their own; and the master bedroom, with its luxury walk-in robe and ensuite, gives parents a well-earned sanctuary at the end of the day.
Together with its wide double garage, the clever layout of the Bounty gives you everything and more - a warm and welcoming home your family will always love living in.
Room Dimensions
Enquiry
Please complete the enquiry form and someone from our team will be in contact within 24 hours.
Alternatively you can give a building and design consultant a call on 1300 893 788 or see more contact details on the contact page.
STUDIO COLLECTION
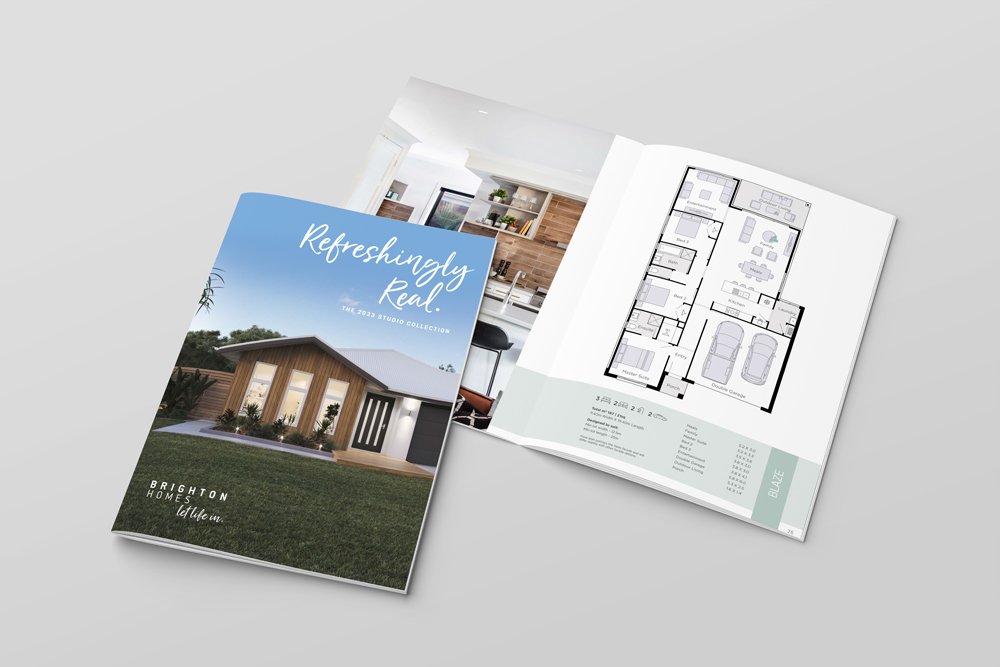
Every one of our home designs are created in our architect's studio. This is where the original notions begin, sketched out on paper; turning potential into possible, value into visionary and house into home. Welcome to our Studio Collection - where a journey, a dream, a possibility come to life.
STUDIO INCLUSIONS
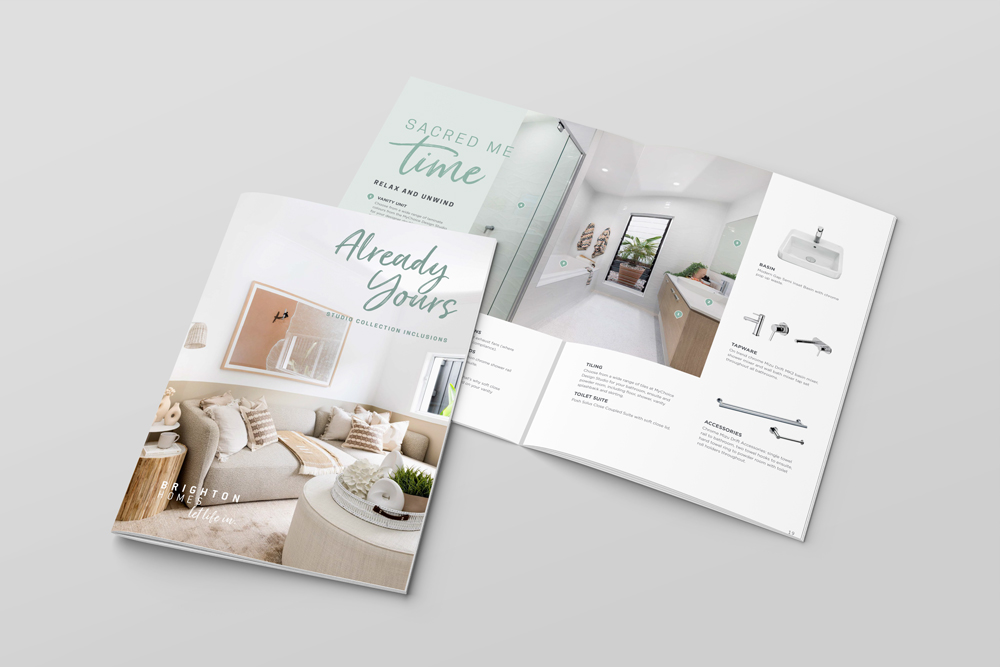
Inside and out, floor to ceiling, wall to wall. We’ve thought of it all.. and included it! Discover exactly what stylish fittings, fixtures, appliances, and more will already be yours as part of your brand new Studio home. If you’re going to make a start, you want to do it bright.

