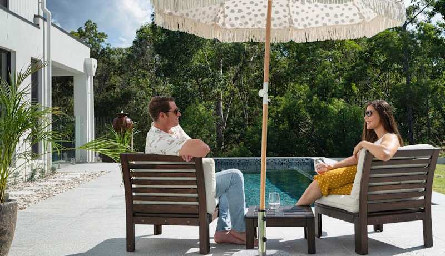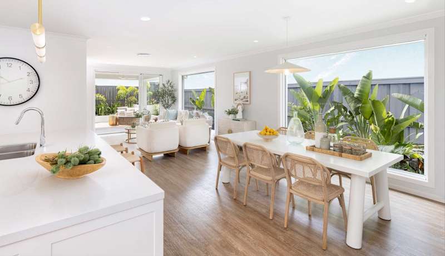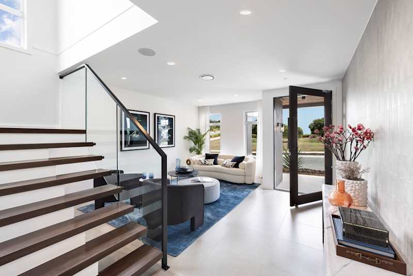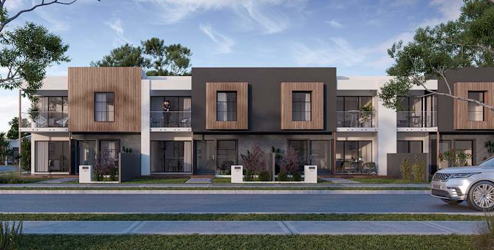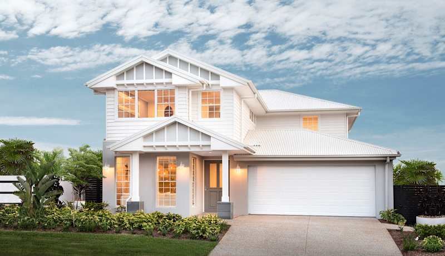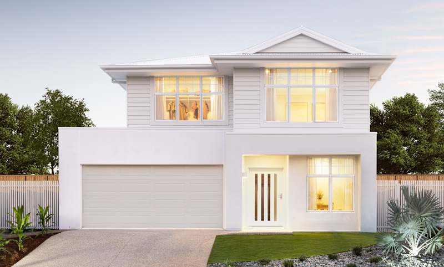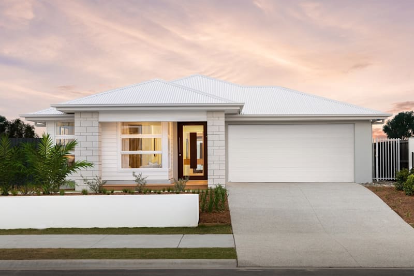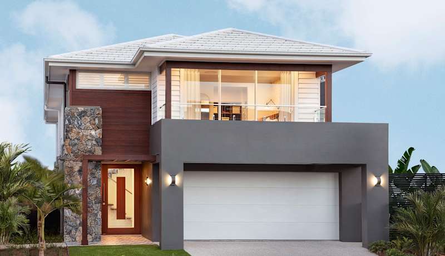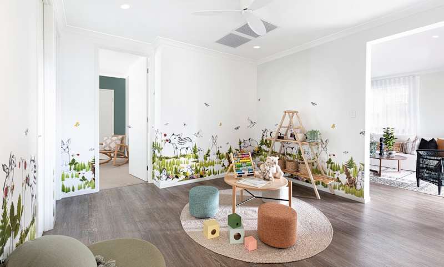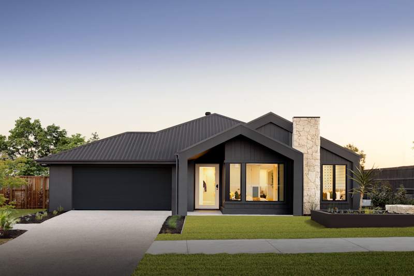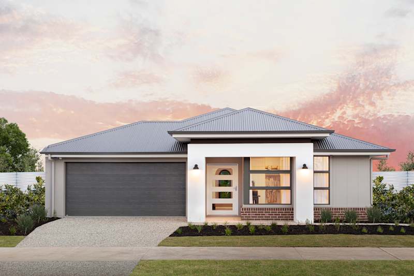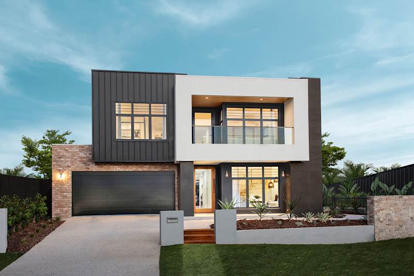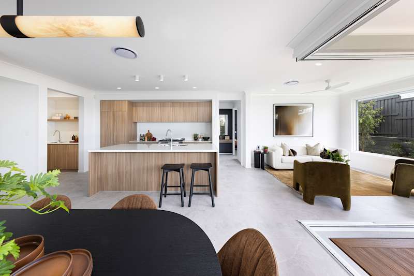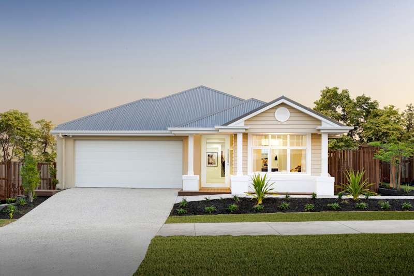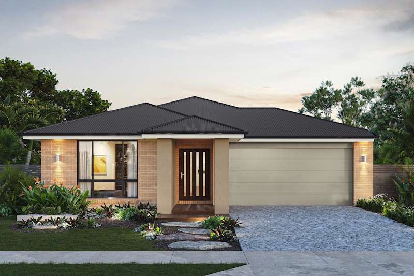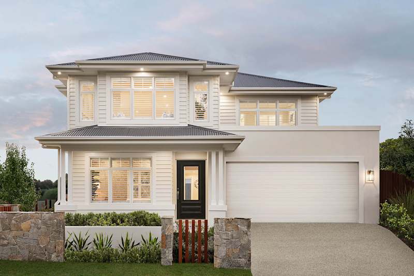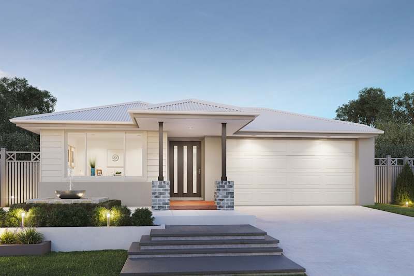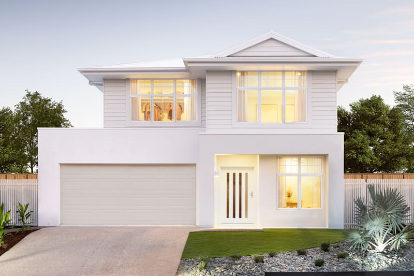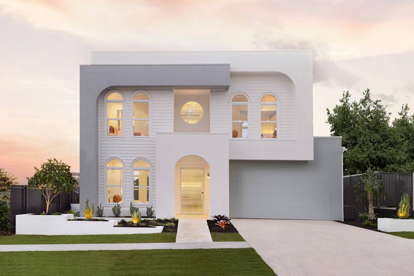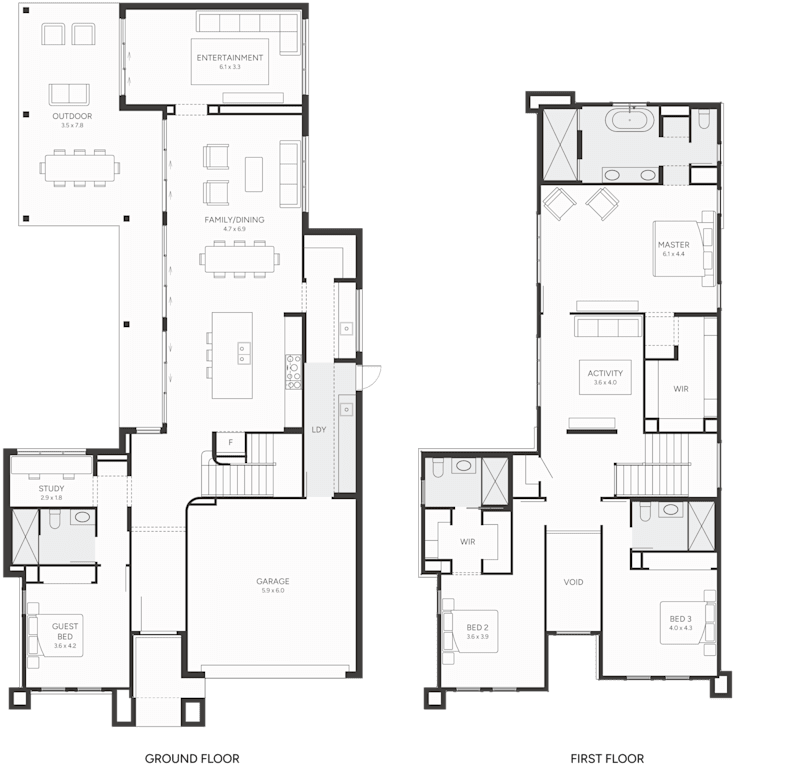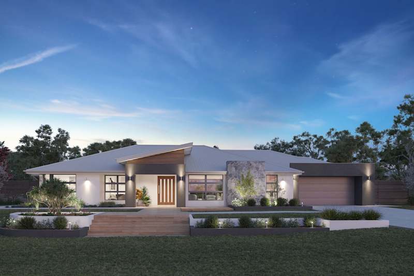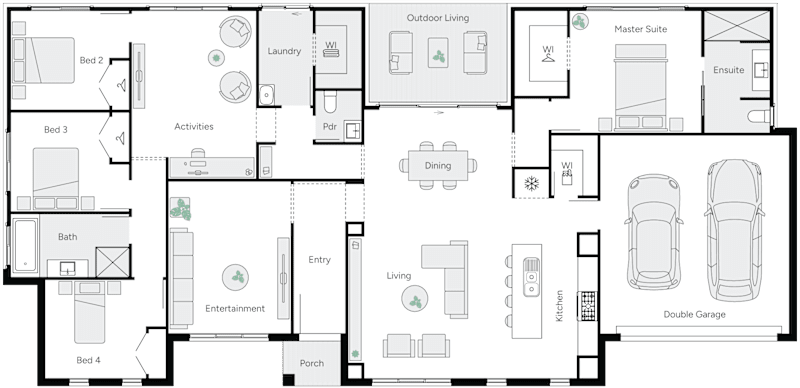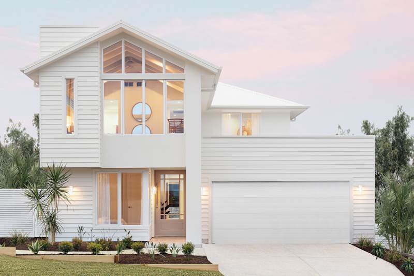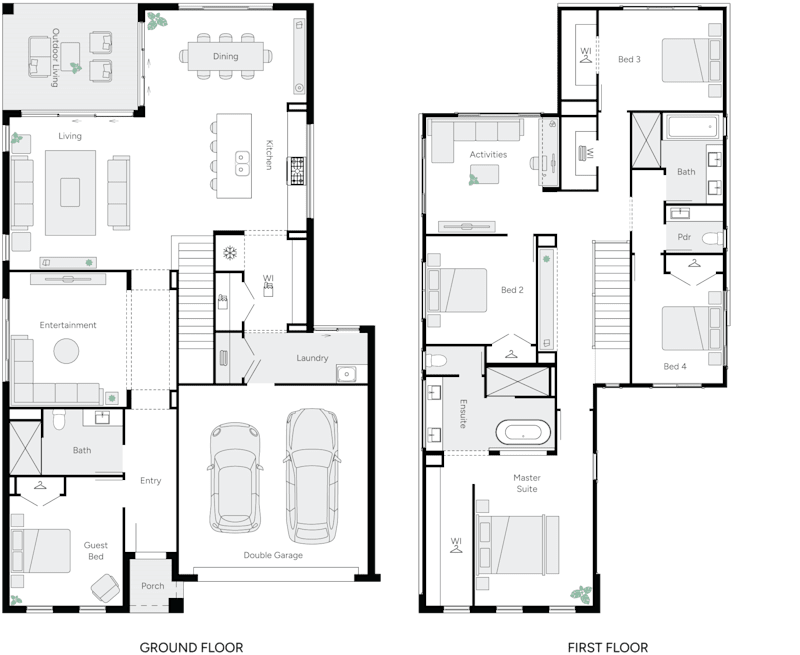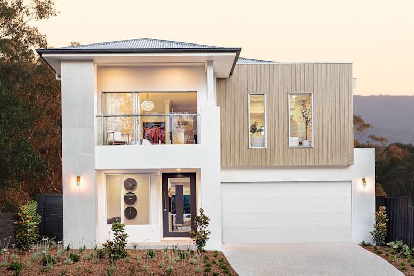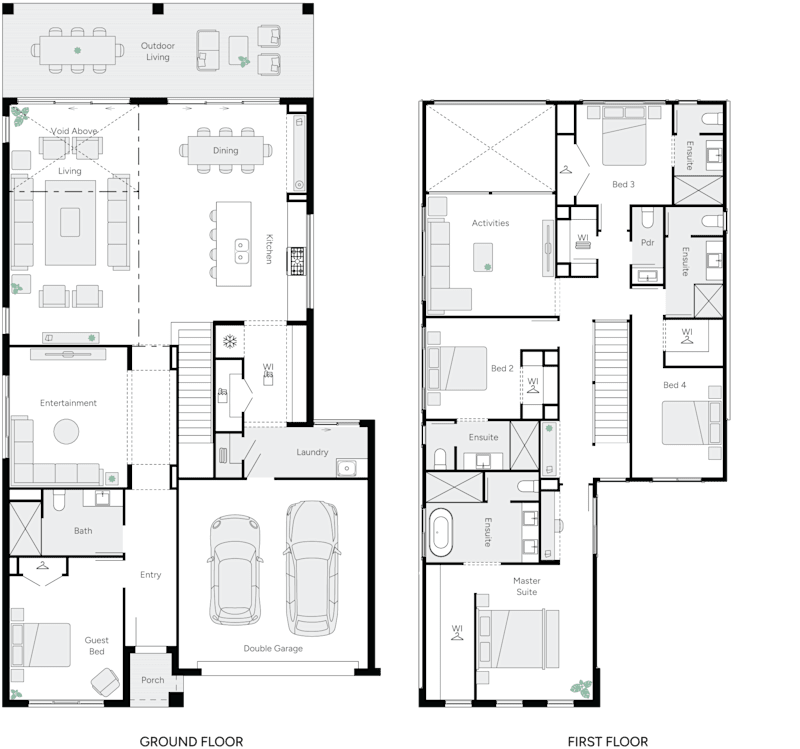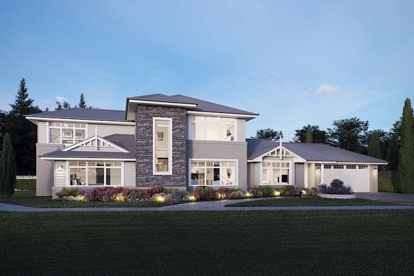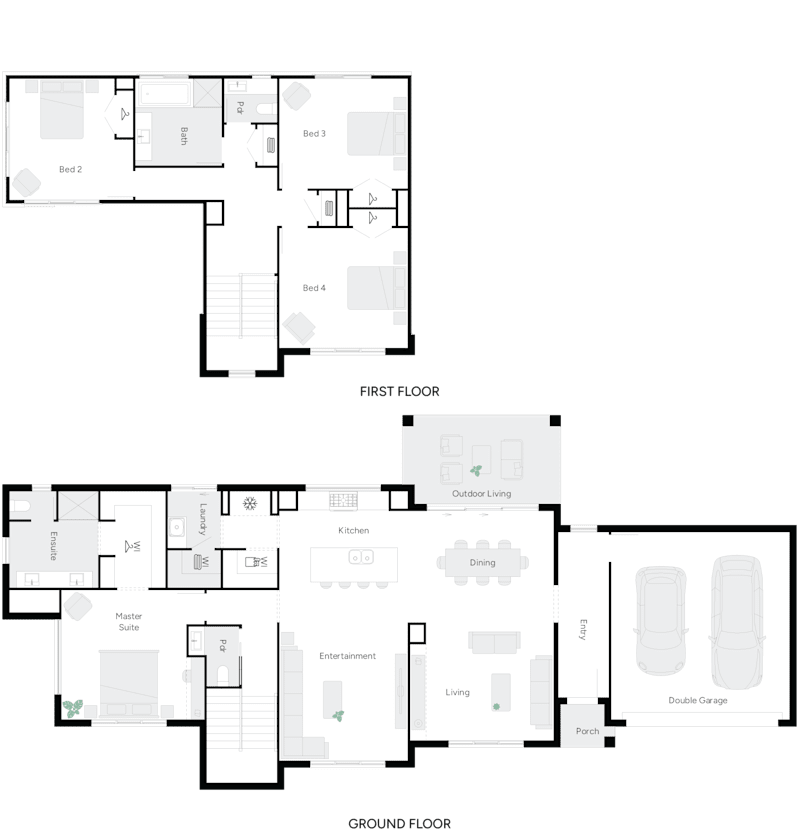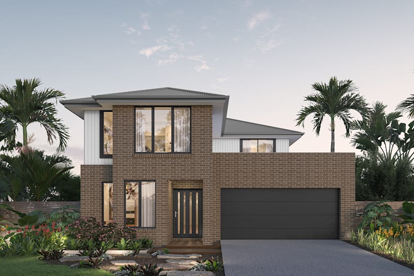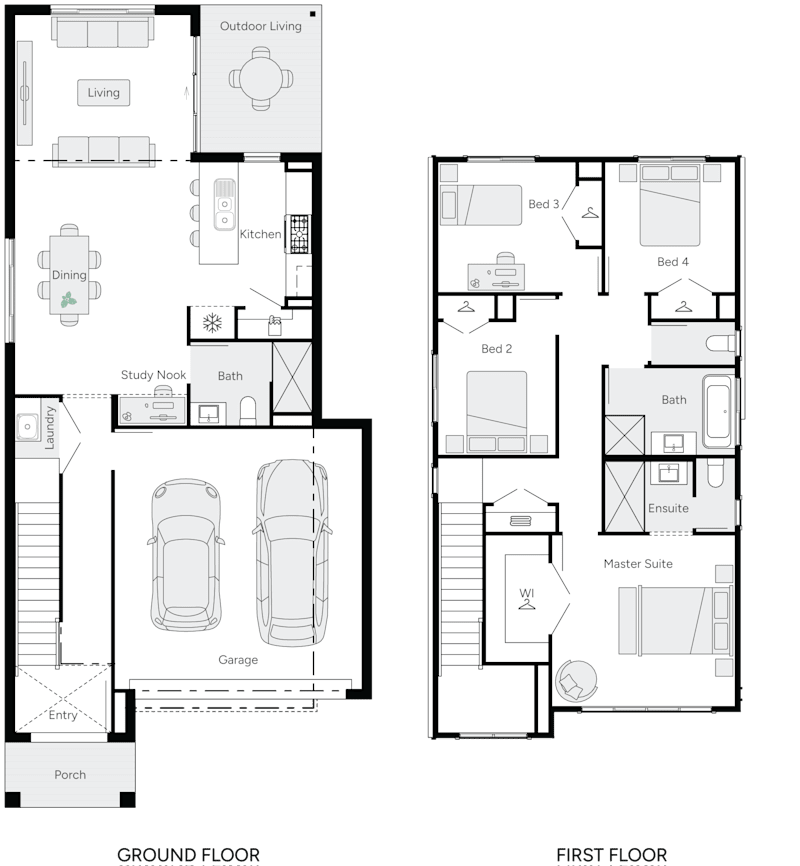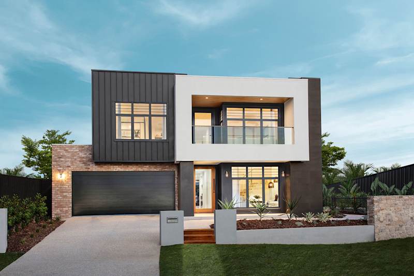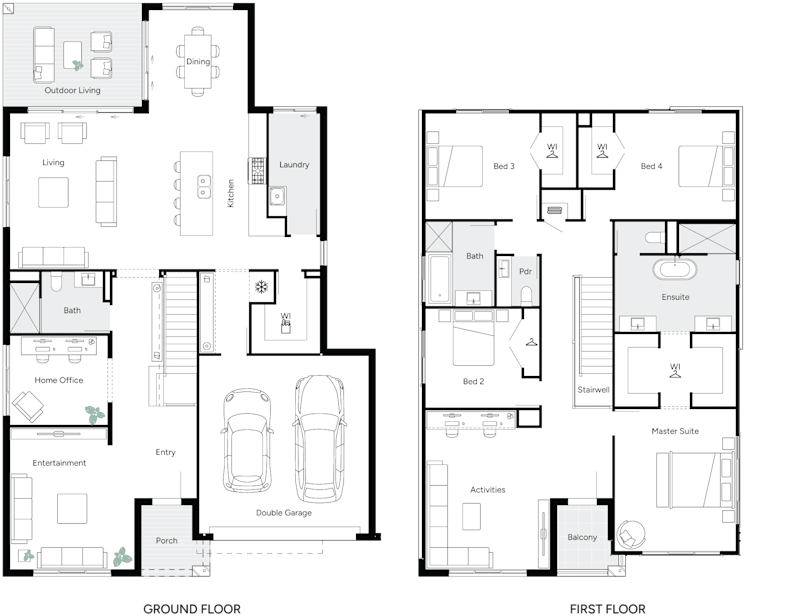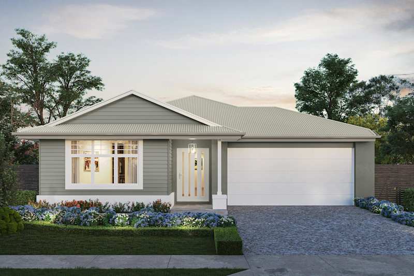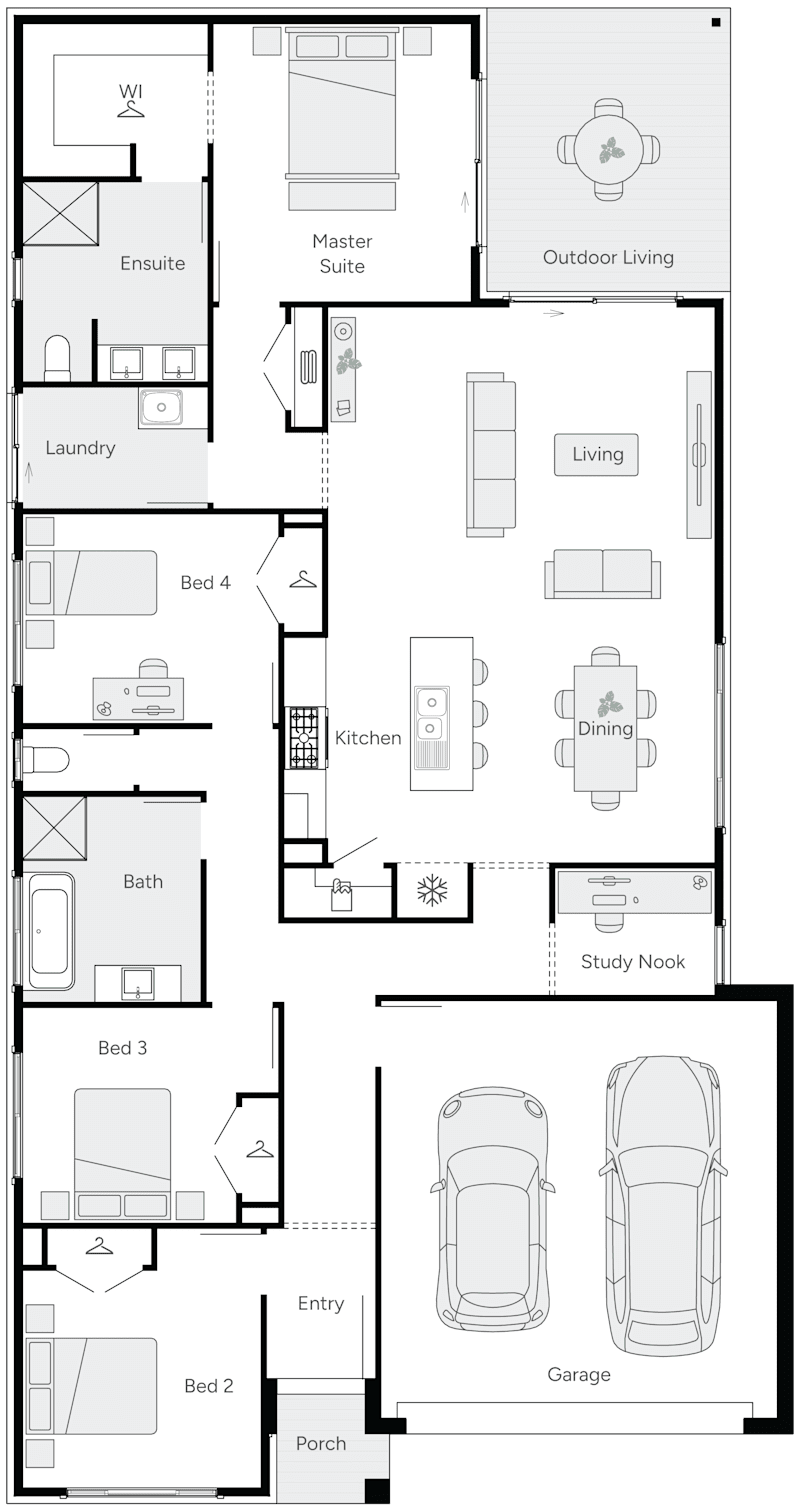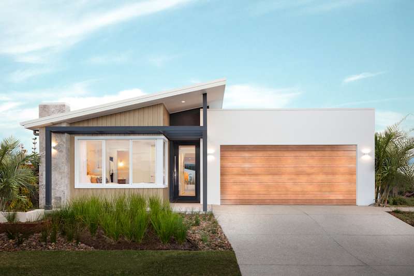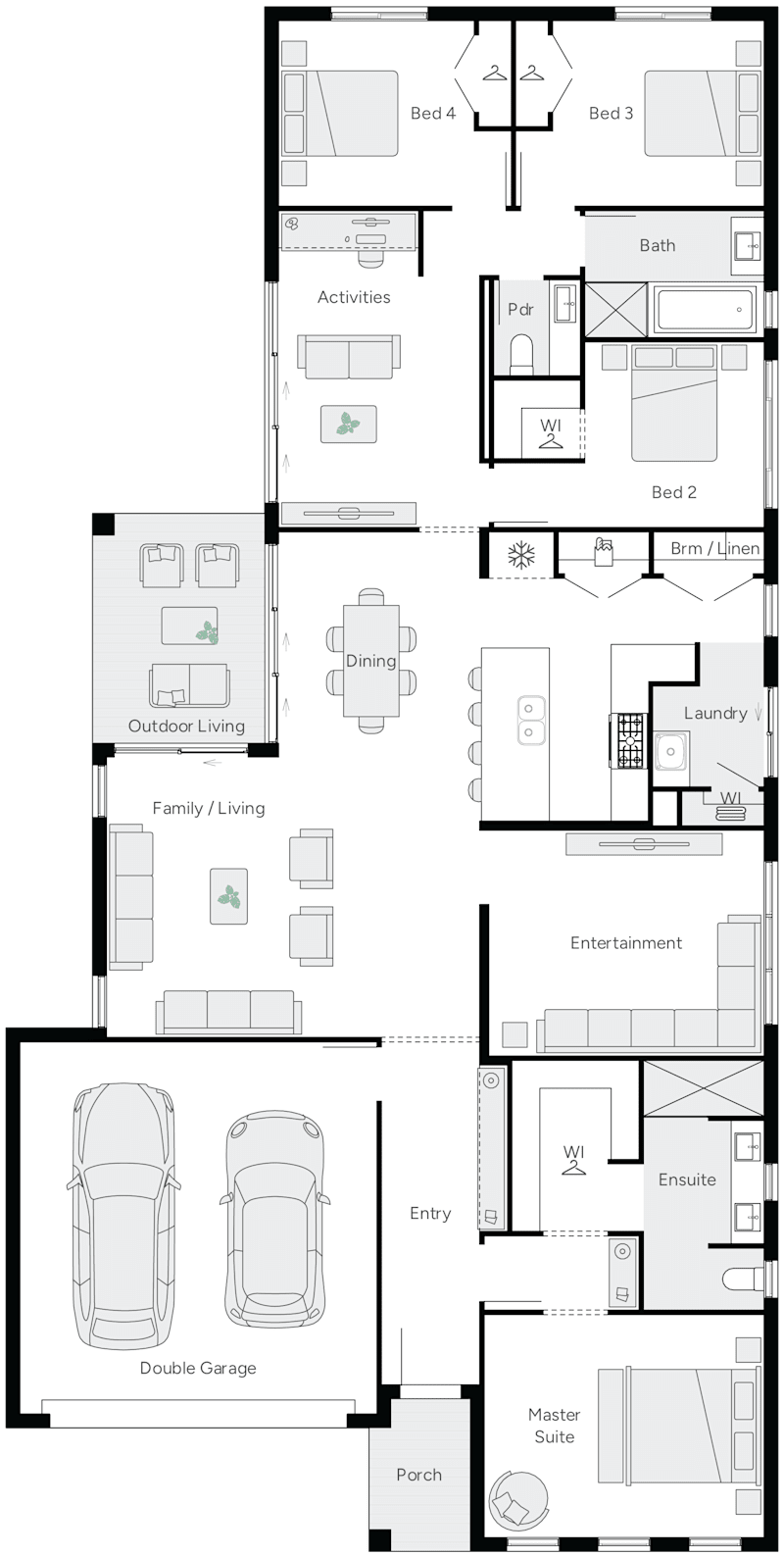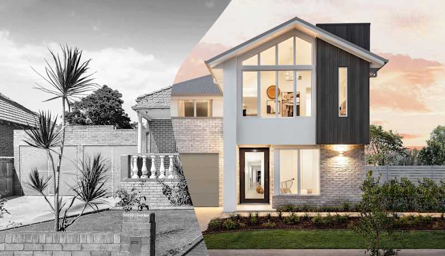
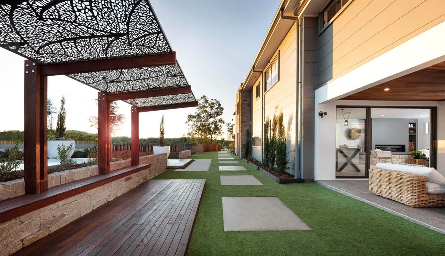
Corner block houses allow homebuilders to maximise their street appeal and get creative with their floorplans. A corner block is a spacious piece of land requiring home designs made specifically for them. In this article, we're going to explore the features unique to these types of homes and how you can use them to your advantage, as well as what you need to consider before building on a corner block.
Two Street Facades Instead of One
One of the major features of a corner block is that your home will be facing two streets instead of one. A corner block house will have a primary, front-facing facade where the main entrance is, but you will also have to consider the side facade that faces the street. It's important to be mindful of this street-facing facade when building and that it is architecturally consistent so that the overall home looks great from all sides.
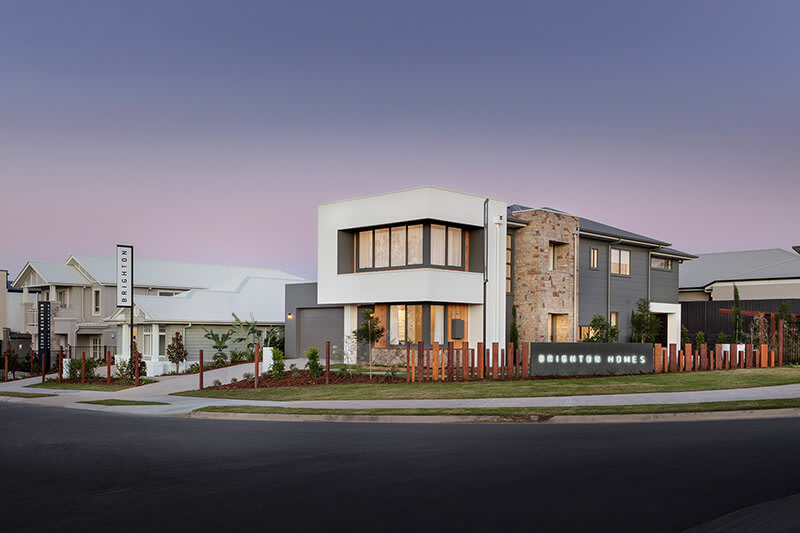
The Ashton acreage home design is a great example of the two street frontages common with corner blocks. No matter which facade design you go with, the home is consistent with large format windows from the front to the side as it wraps around the block.
Following Estate Regulations
For a corner lot house design, estates will have guidelines and regulations called 'covenants', which can dictate the materials and colour palettes used on both the front and side facades of your corner house. They are usually put in place to maintain the 'look and feel of the estate as a whole, and since corner blocks take up more space, they will have to adhere to specific regulations.
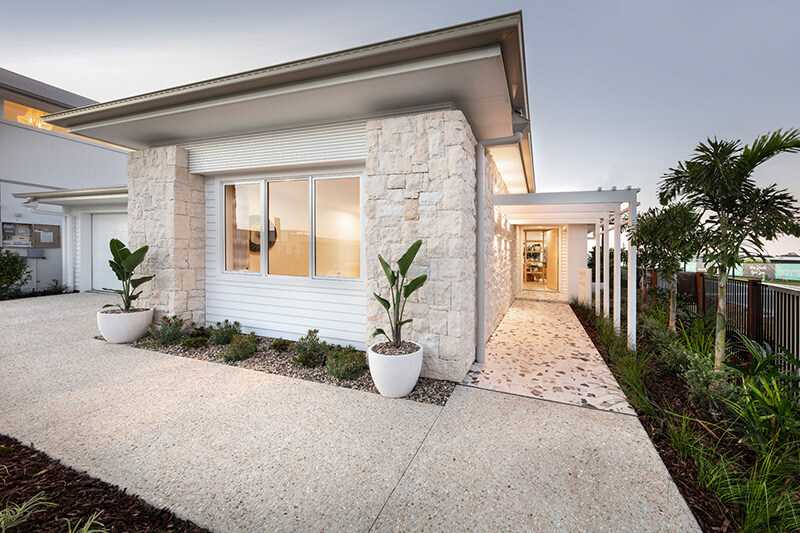
Covenants are enforced by local laws and councils and can include restrictions on property characteristics, from front fences to building setbacks and heights. Combined with the size, shape and slope of your corner block, these regulations must be considered part of the pre-construction phase.
Multiple Access Points
The addition of two facades for a corner block means there is an opportunity for multiple access points into the home alongside the front door. Corner block house designs allow you to get creative with your options, with side doors, gates, garages and driveways adding more flexibility and functionality for you and your family. A corner block home with another entrance from the side will also expose the interior to more natural light and expanded views.
More Space for Landscaping
Double the frontage means double the landscaping considerations. Compared to conventional, front-facing suburban blocks, corner blocks have a more spacious front-yard area which offers a great opportunity to fill with lush greenery. Think of tall hedges along the side street, which can look lavish and provide privacy from passersby or trees that can act as a focal point for the block and give some shelter from street lights.
Looking for some inspiration for your corner block frontage? Check out our Landscaping Tips and Ideas.
Visit These Corner Block Displays from Brighton Homes
The best way to get a feel for the kind of homes suited for a corner block is to visit a display home and experience them yourself. Below are 3 of the best corner block house designs that showcase the potential of these unique styles of homes.
Frankky
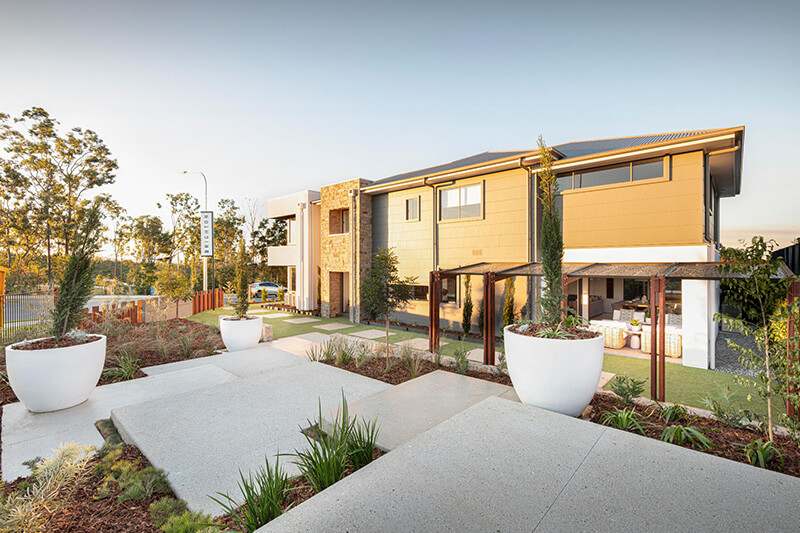
A double-storey corner block house plan, the Frankky has everything a corner block need. There are multiple points of access from the front and side facades, with entrance to the interior accessible from the front, laundry and outdoor living area. The street appeal is increased with its views of the front yard, which is guaranteed to turn people's heads, but the floor plan maintains privacy, with the bedrooms positioned on the second floor.
The Frankky 35 is available for viewing at the Kalina, Springfield display village.
Preston
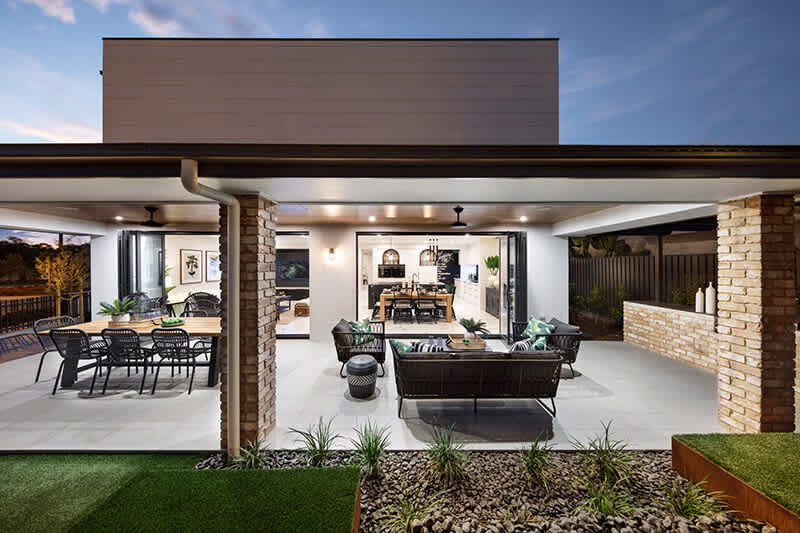
From the moment you see the Preston, you notice the large format windows that face each side of the street. All major points of the floor plan allow for natural lighting from the open plan kitchen and dining area to the upstairs activities room that leads out onto the spacious balcony. We all value privacy, and Preston delivers by positioning the bedrooms on the second floor towards the front and rear of the home.
The Preston 40 is available for viewing at the Providence, South Ripley display village.
Juniper
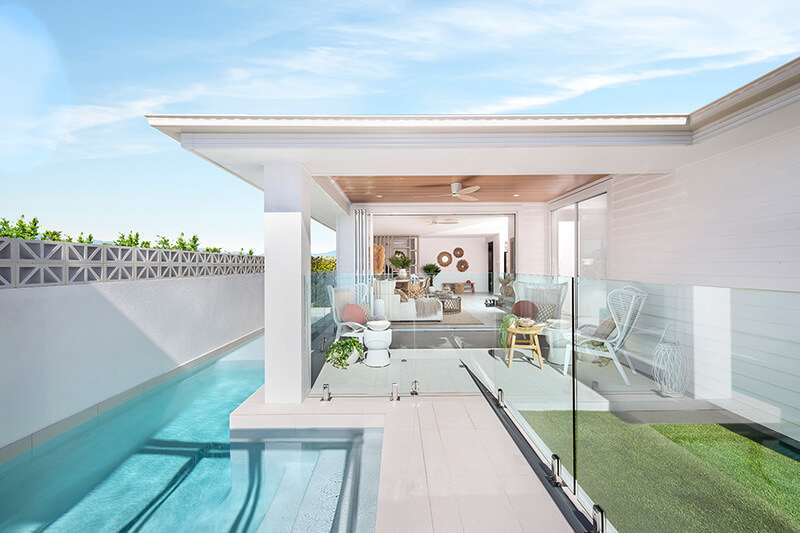
Juniper is a stylish single-storey house plan with a side frontage perfect for a corner block. Wrapping around the side of the house, you'll find large format windows that will fill the open plan dining and family area with natural sunlight. This floor plan has been cleverly designed to ensure families can have their private retreats away from the street-facing sides of the home.
The corner lot house design Juniper 27 is available for viewing at the Harmony, Palmview display village.
No matter the size of your land or the number of bedrooms you need, Brighton Homes have been designing beautiful corner block houses for more than 30 years. Bring your vision to life and contact us online or speak to our friendly team on 1300 893 788.
