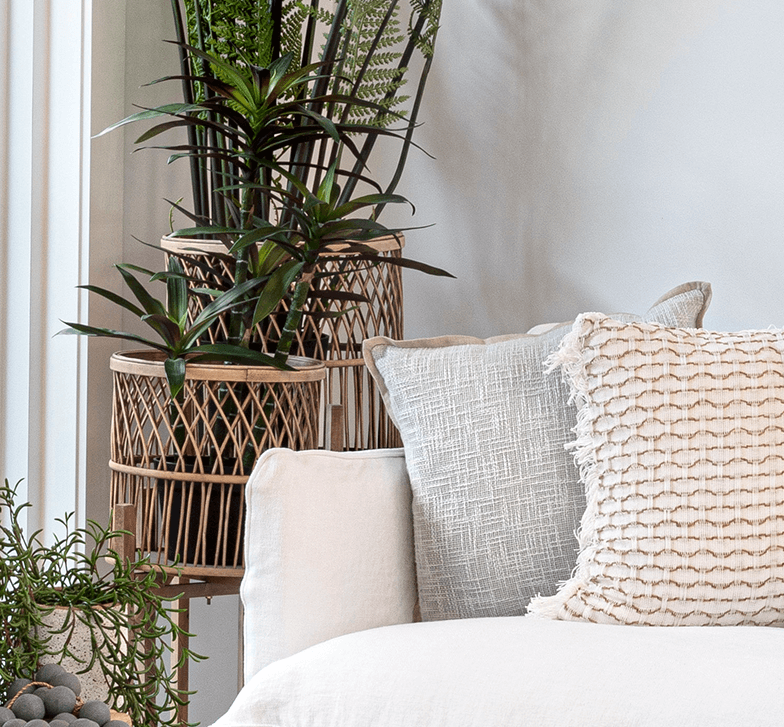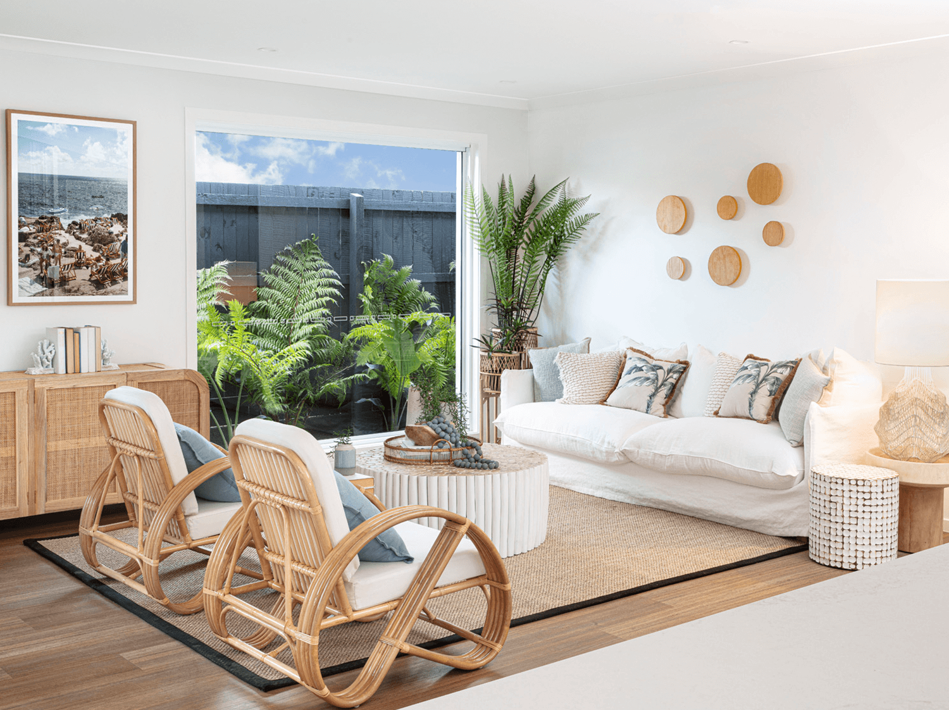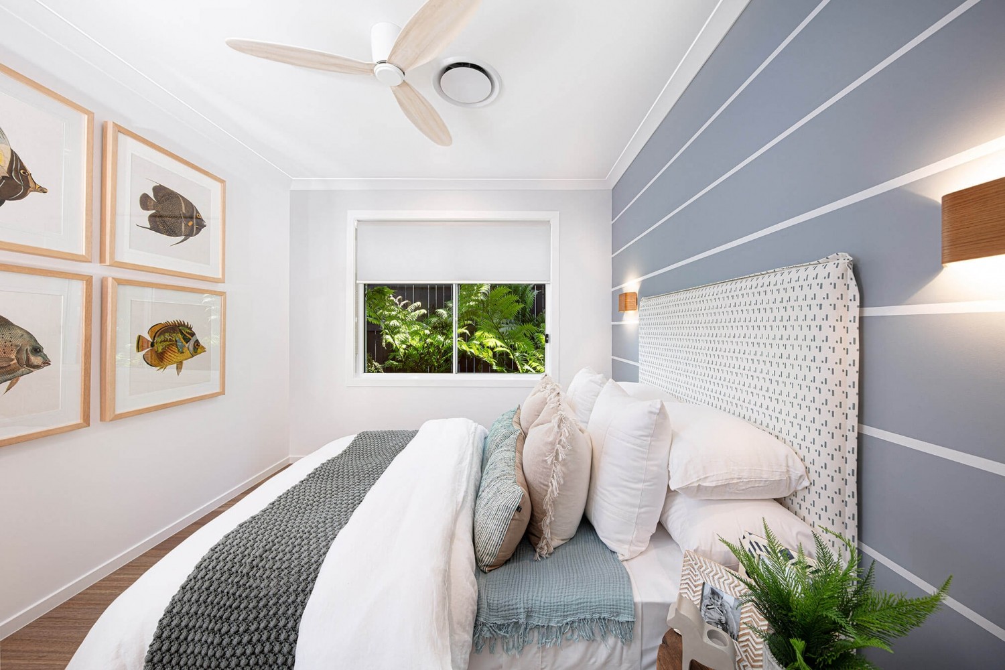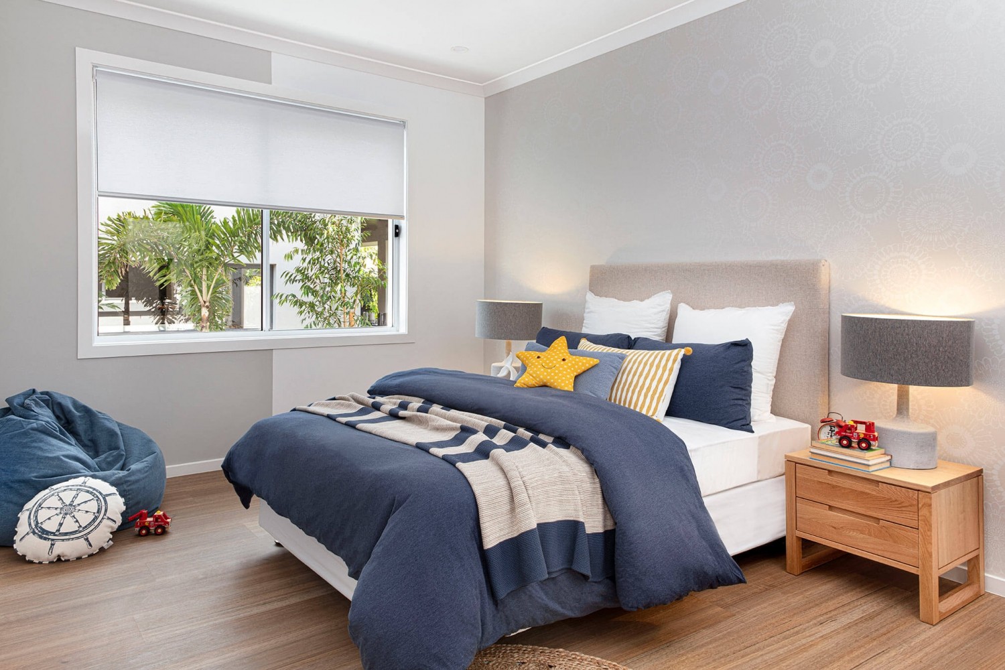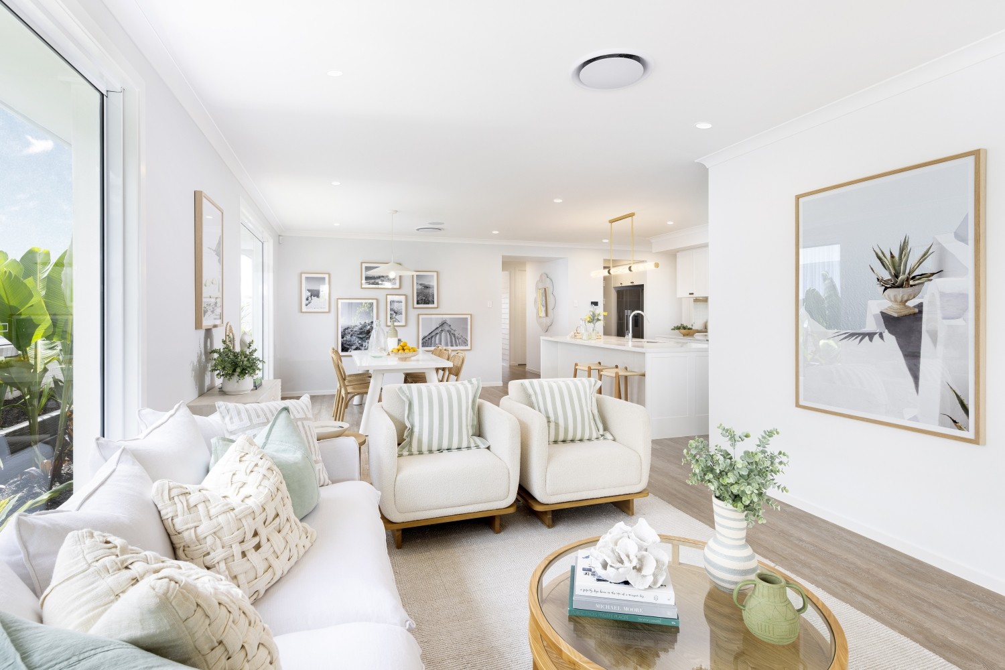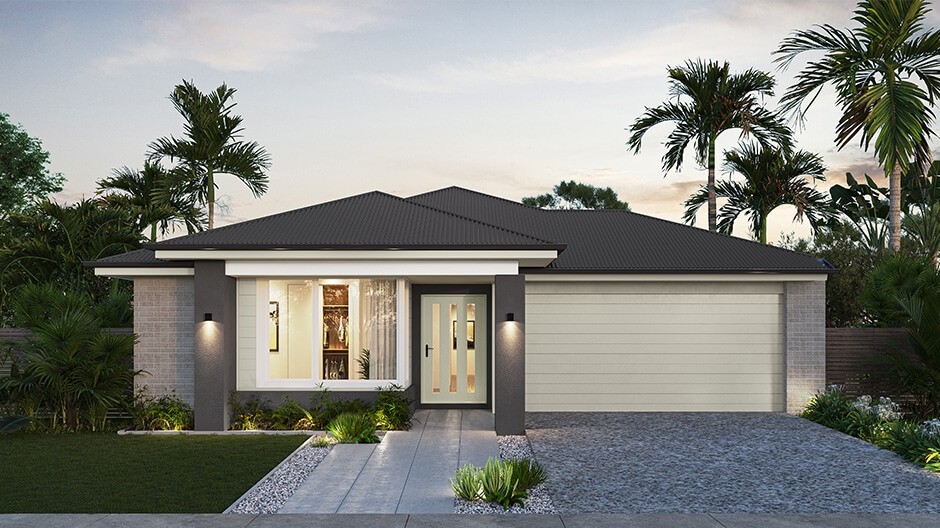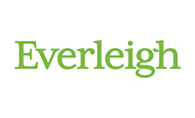Package Details
Ready By Brighton
Brand New Full Turn Key Home, All You Need To Do Is Book The Removalist.
New Full Turn Key Home, Single Contract With Completion Anticipated December 2025.
Natural light and sunny spaces abound in Brighton Homes Faith design, a stunning design that’s full of soul and the perfect backdrop for a life in which everyone feels welcome, relaxed and right at home. There’s plenty of privacy and space, with the simple and practical floorplan creating an easy, roomy accommodation zone ready for the whole family down one side of the home.
It’s an entertainer’s heaven, with the large kitchen overlooking the spacious dining and living rooms and out over to the outdoor living area. Slide open the doors and let the cooling breezes drift in through the continuous flow, expanding your living area and letting you take advantage of the wonderful alfresco lifestyle this home gives you.
And at the end of the day, parents and kids alike will love coming together in the entertainment room at the front. It’s a comfortable space tailor-made for nights snuggled in for the big game, the latest blockbuster or just a quiet night in away from the main hub of the home. Or take advantage of its location away from the heart of the home and use it as a dedicated teenagers’ or parent’s retreat. This is a home that lets your family live your way.
Positioned within Brisbane's fast-growing south-west corridor neighbouring Springfield. Relax and unwind or get active against a stunning green backdrop with dedicated open spaces including conservation bushland, regional parks, sporting fields, including the new AFL precinct and future wetlands. Within walking distance to Everleigh State School and easy access to local amenities including shops and medical centre.
Discover Why It’s Better with Brighton:
Fully ducted reverse cycle air conditioning with 4 zones
Quality floor coverings throughout
House frame made from Truecore Steel
Colorbond roof
High 2590mm ceilings
Extra high internal doors throughout (Excluding robes)
20mm Caesar stone Benchtops to kitchen & bathrooms
900mm Stainless Steel Freestanding Cooker with Canopy Rangehood
Bonus: Stainless steel Dishwasher
Roller Blinds Throughout (Except wet areas)
Semi-frameless shower screens
Modern chrome tapware and basins
Automatic sectional overhead garage door with remotes
Driveway
Landscaping
Fencing
Clothesline
Letterbox
WHY IT’S BETTER WITH BRIGHTON
- HIA Professional Major Builder for 2022
- 60 Year Structural Guarantee – Built to last and last and last.
- 24 Month Warranty – Double the industry’s 12 month standard.
- 8 Quality Inspections – Independent inspections to ensure highest quality.
- 30+ Years Experience – Part of the NXT Group, with three decades of history.
Don't Delay, For More Information Call Gerard McClelland Today, m: 0408 959 743
Let Life In!
• This home is currently under construction, land is registered.
• Images shown are to be used as a guide only and may depict fixtures,
finishes and features not supplied by Brighton Homes or included such as decking
• Images may also depict artist impression - Indicative colours only
• The price does not include additional legal fees relating to the building
and/or contract, stamp duty and registration fees which includes
transfer, change of ownership fees or any other relevant charges
• Dimensions have been calculated in good faith, however actual dimensions may
vary slightly from the dimensions shown.
• Brighton reserves the right to change prices without notice
• For more detailed information on this package please speak to Gerard
McClelland 0408 959 743
• Brighton Homes PTY Ltd ABN 59 089 524 050 — QBCC Act License No: 1250787 © Newcastle Quality Constructions PTY LTD. All rights reserved.
Room Dimensions
Package Location
Enquiry
Please complete the enquiry form and someone from our team will be in contact within 24 hours.
Alternatively you can give a building and design consultant a call on 1300 893 788 or see more contact details on the contact page.
Life at the Everleigh House and Land Packages Community
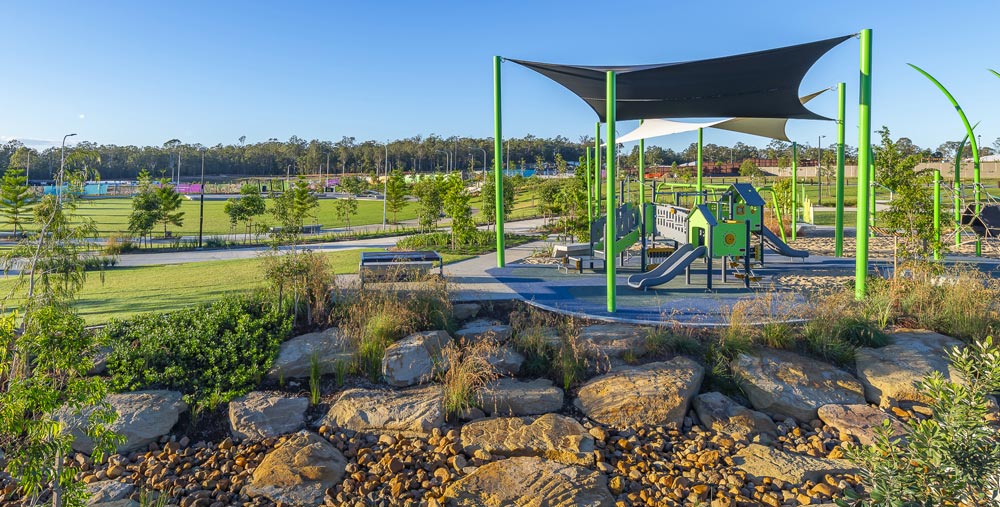
Nestled in the heart of Greenbank, Everleigh is a master-planned community that offers the perfect blend of affordable quality homes, expansive green spaces, and convenient access to local amenities. If you're searching for the perfect house and land package in Greenbank, Everleigh stands out as the premier choice for families, professionals, and anyone looking to enjoy a serene yet connected lifestyle.

