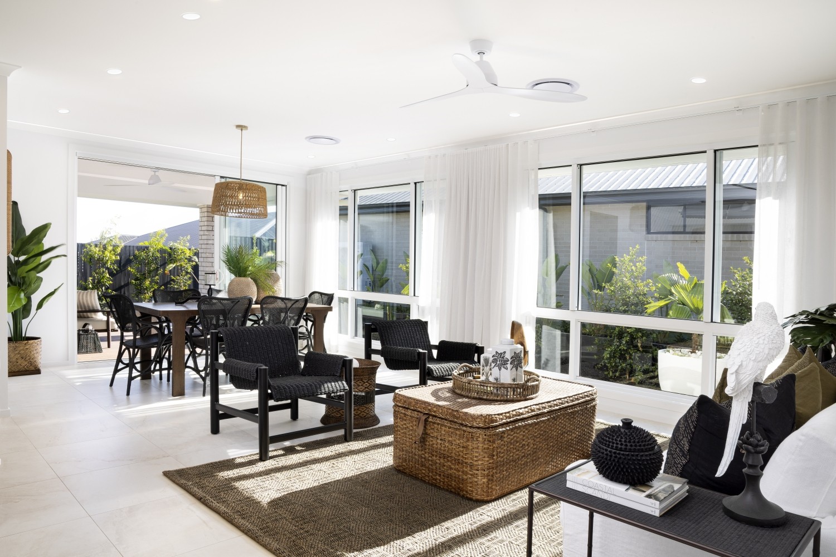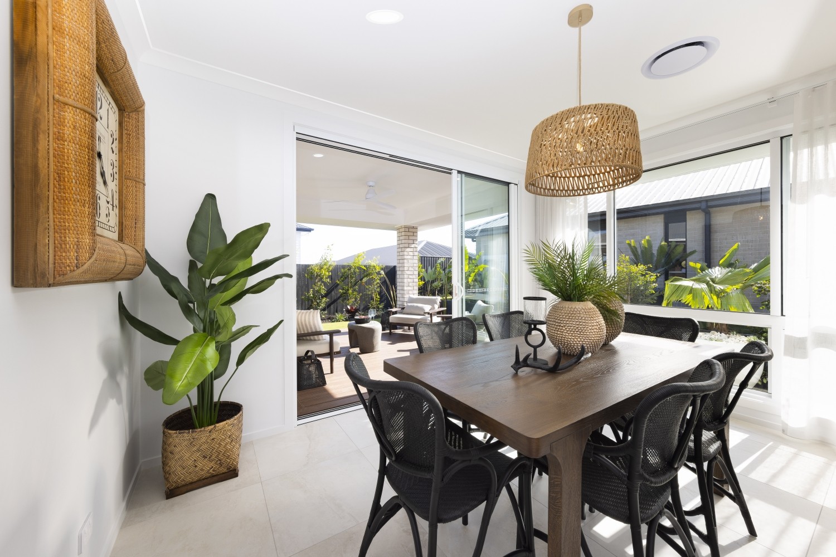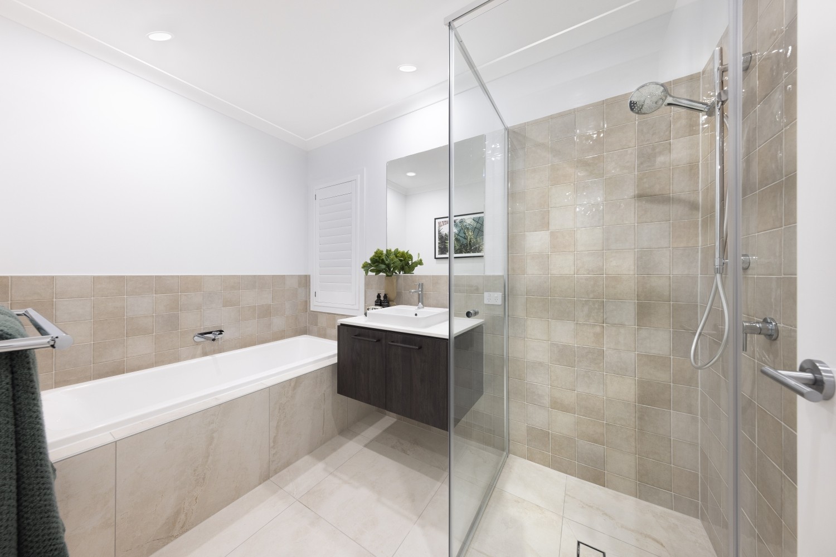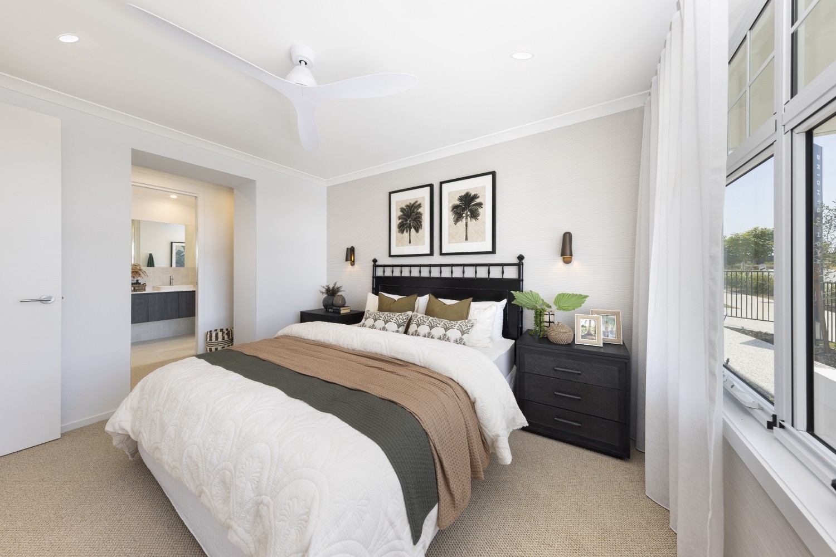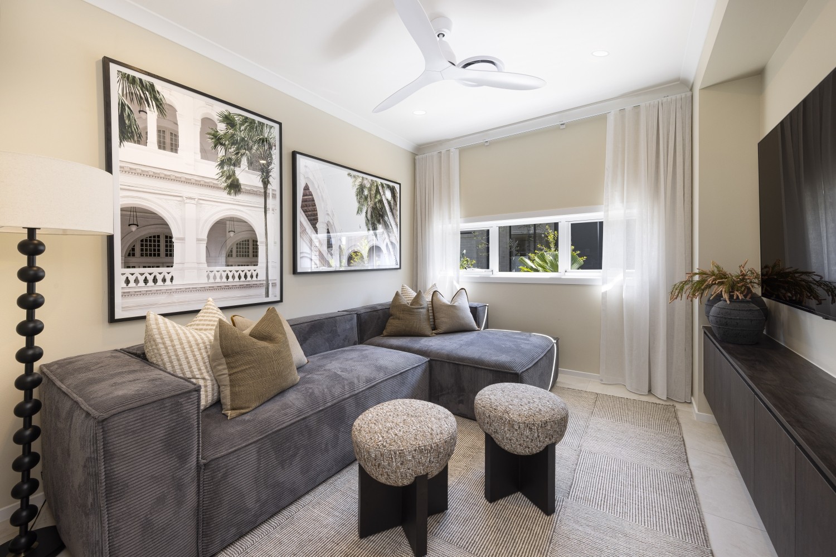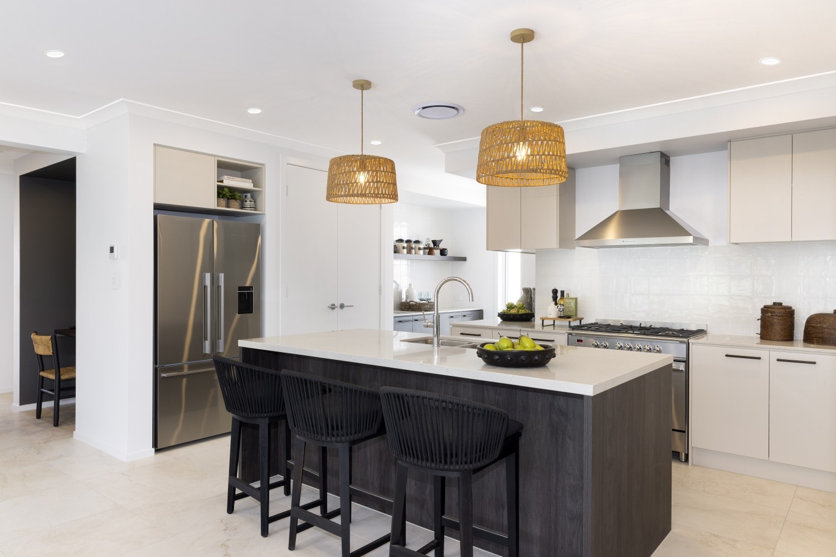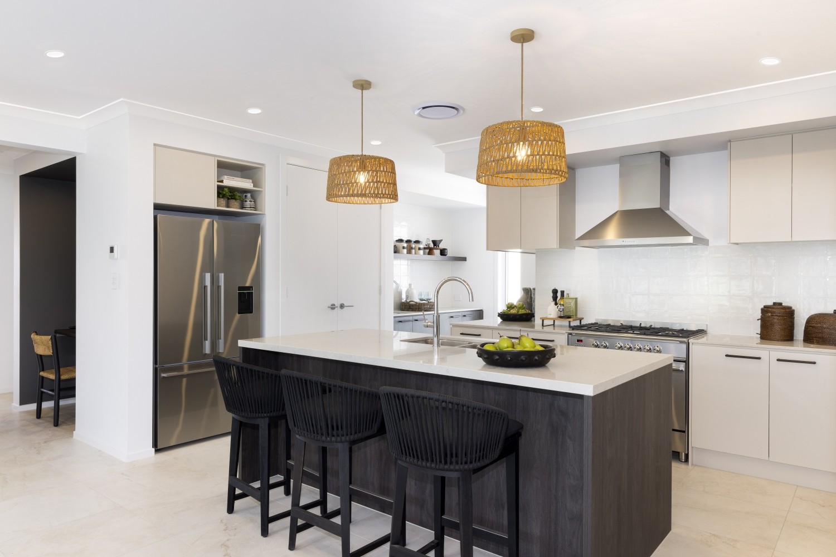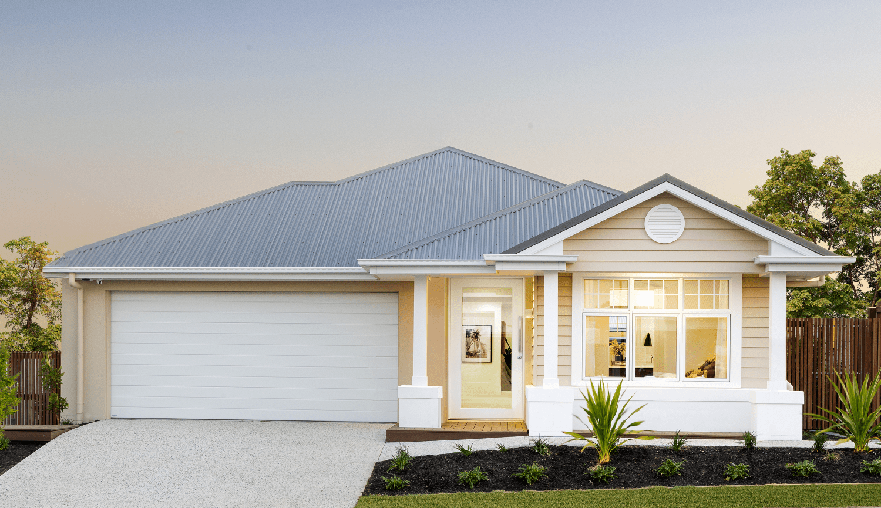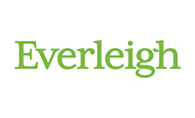Package Details
Display Homes for Sale
Life doesn't stop at the Front Door
The Meridian takes into consideration the things that really matter, from lazy Sunday mornings to the clinking of glasses to practicing your culinary skills; a home that celebrates it all.
TIME TO STEP OUT OF THE POOL
The outdoor living embraces the sun while offering shelter as the afternoon storms roll in. Throw open the doors to easily connect to the open plan indoor living, dining and kitchen. Is the afternoon rolling into a party? A little ice from the freezer is only a few steps away.
SOAK UP THE SILENCE
Or turn up the music. The Meridian has room for it all with multi-purpose spaces plus four bedrooms to get comfortably cosy. This includes the front positioned parent’s relaxation quarters: a master suite livened by enlarged windows, a u-shaped walk-in robe and twin vanity ensuite.
WORK AT HOME? OKAY, JUST SOMETIMES
While you may be tempted to enjoy the rest of the Meridian’s grandeur, with the Meridian 27 and Meridian 30, you’ll have the cleverly-located home office to break away and get down to the nitty gritty.
Currently operating as a Brighton Display Home, this stunning contemporary home is located in Everleigh, Greenbank.
With luxury inclusions, this home comes complete with:
- Floor and window coverings
- Reverse cycle ducted air conditioning
- Security alarm
- Kitchen appliances including cooktop, rangehood, dishwasher & microwave
- Fixed joinery
- Light fittings
- Landscaping
Excludes furniture, artwork and soft furnishings, televisions and audio equipment (inbuilt speakers will remain), fridge and washing machine.
Make good provisions include:
- Removal of flag poles and pylon signs
- Complete any omitted fencing between neighbouring display homes
Specific details of make good and inclusions/exclusions are outlined in the Contract for Sales and can be discussed with our Sales Consultant.
Room Dimensions
Package Location
Enquiry
Please complete the enquiry form and someone from our team will be in contact within 24 hours.
Alternatively you can give a building and design consultant a call on 1300 893 788 or see more contact details on the contact page.
Life at the Everleigh House and Land Packages Community
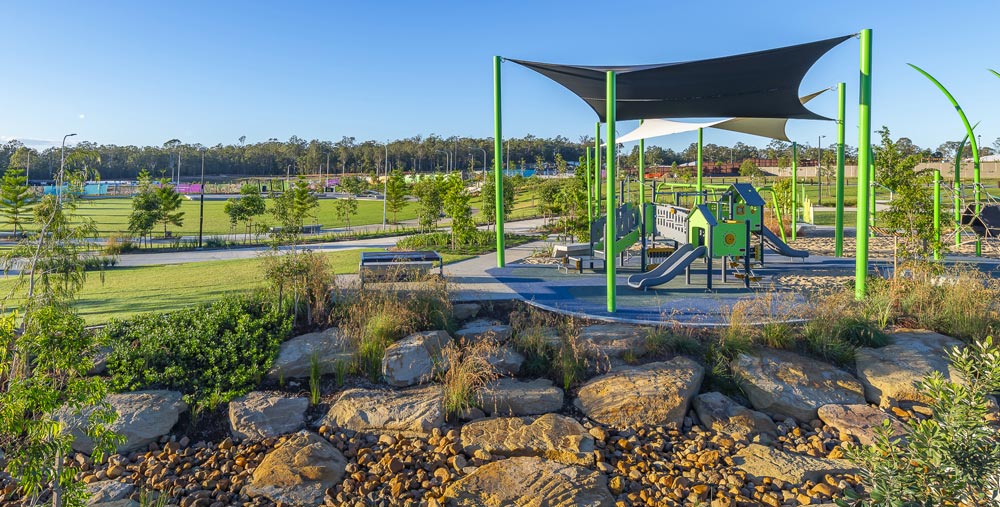
Nestled in the heart of Greenbank, Everleigh is a master-planned community that offers the perfect blend of affordable quality homes, expansive green spaces, and convenient access to local amenities. If you're searching for the perfect house and land package in Greenbank, Everleigh stands out as the premier choice for families, professionals, and anyone looking to enjoy a serene yet connected lifestyle.

