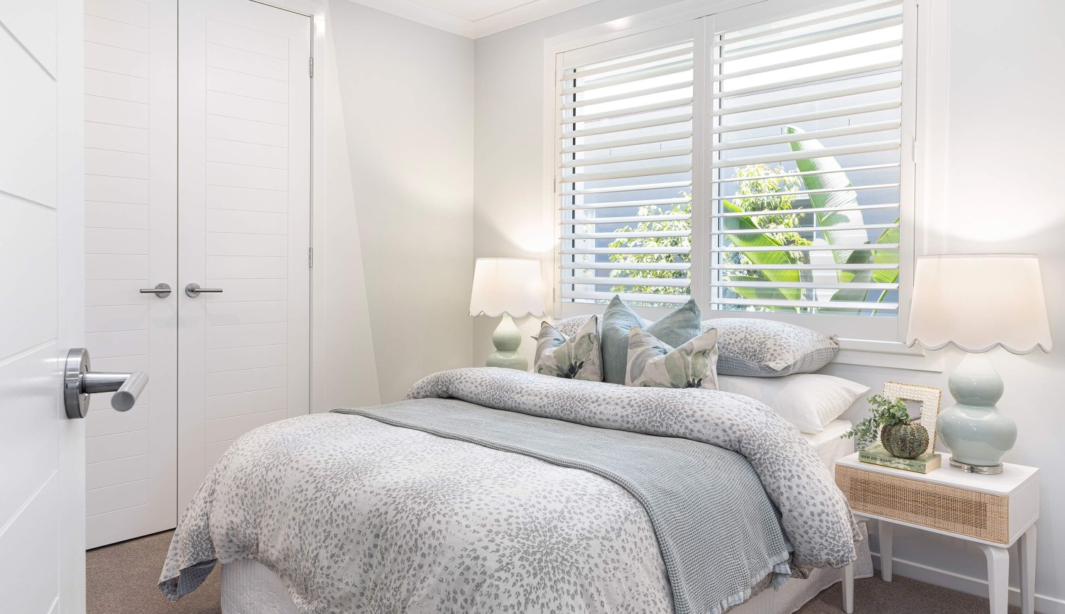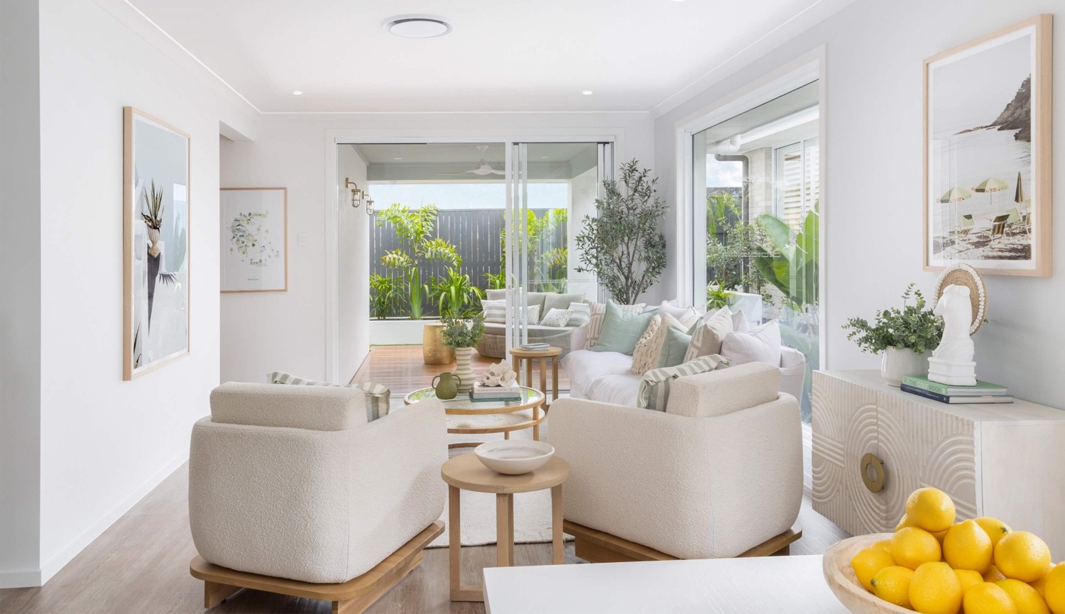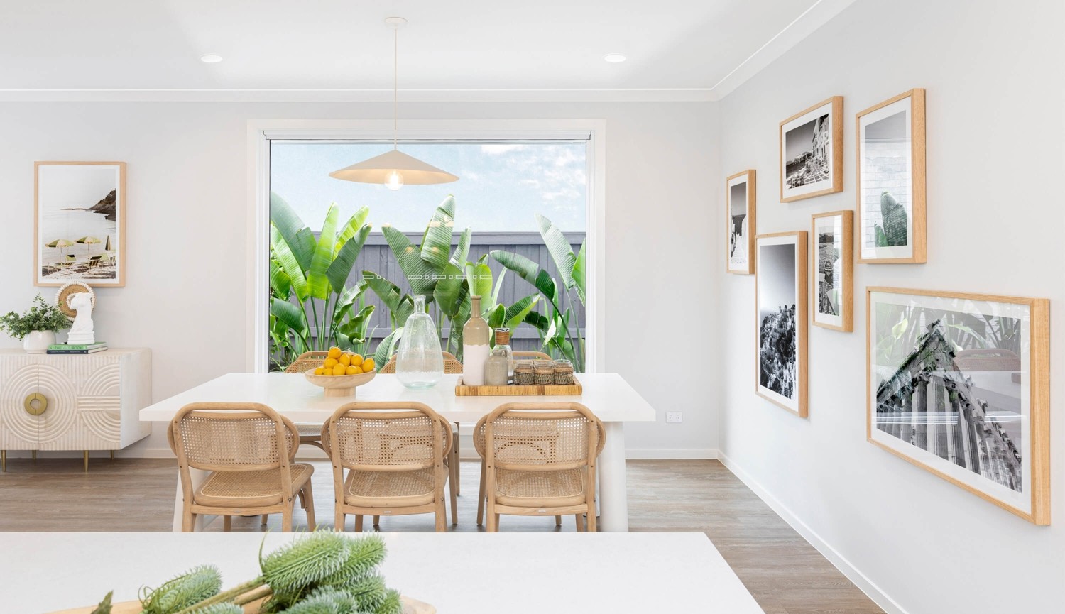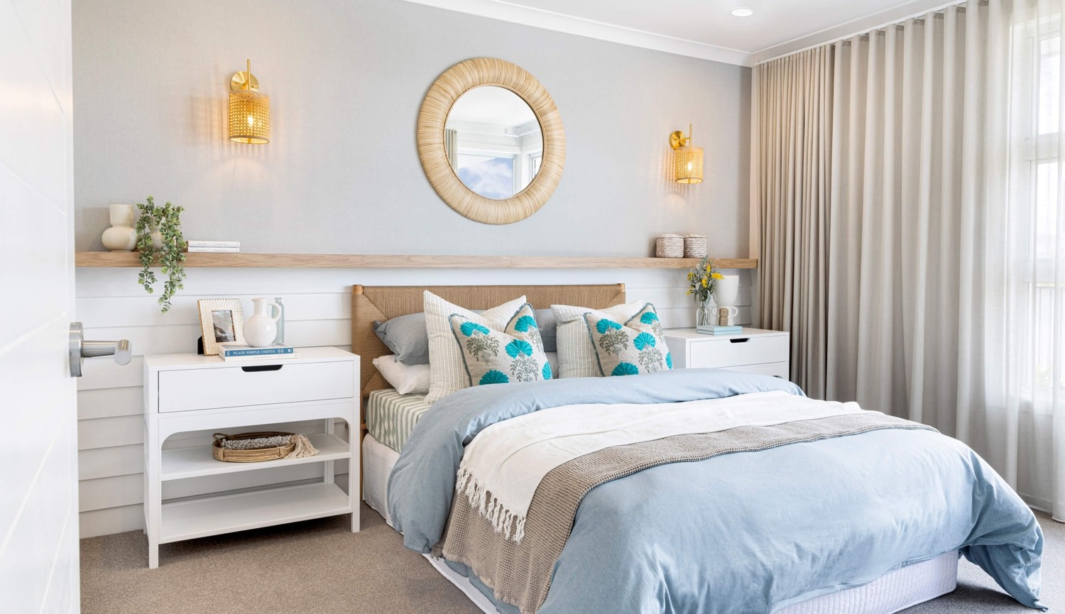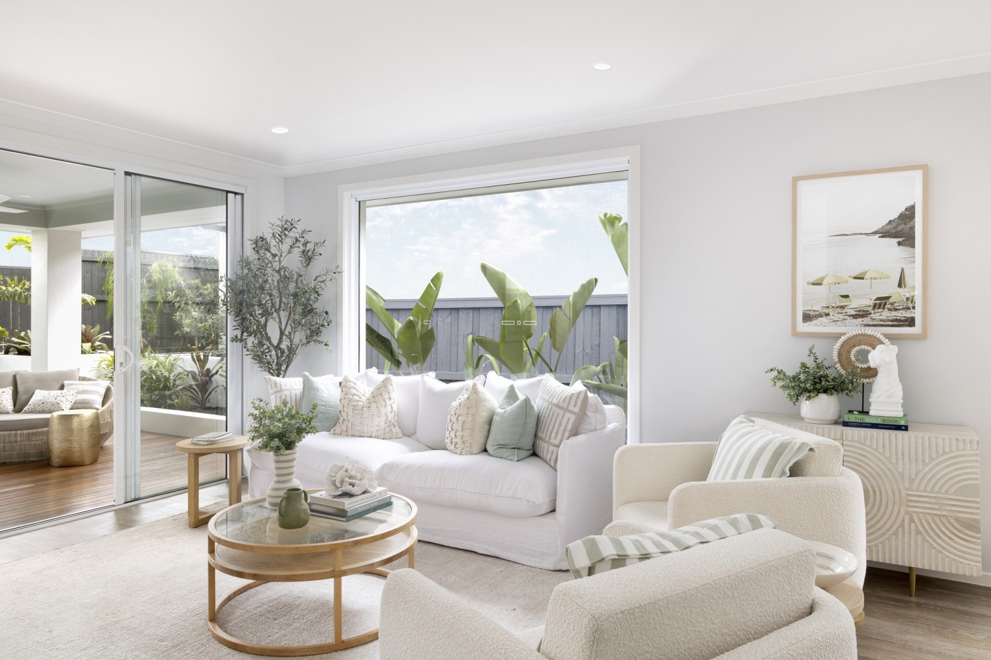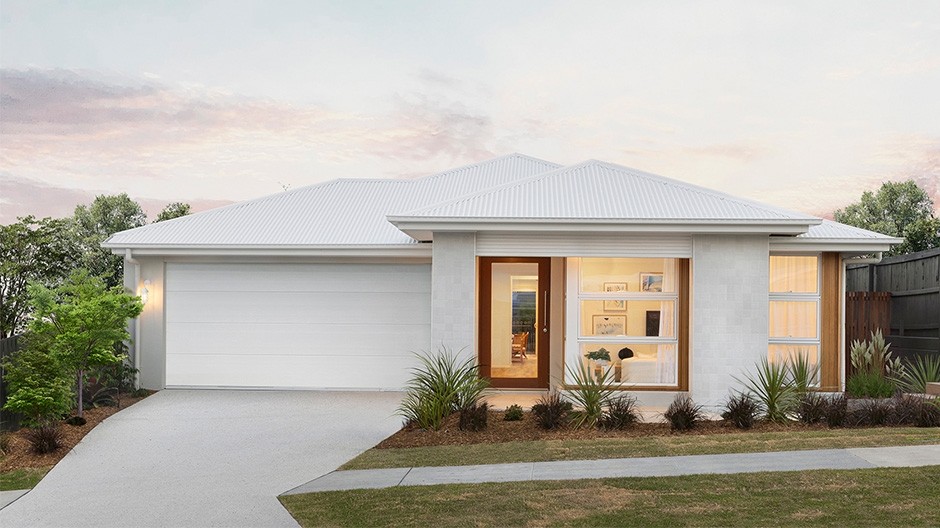Package Details
Standard House & Land
A 622m2 Block Of Bayside Living At Its Best
The outdoor living embraces the sun while offering shelter as the afternoon storms roll in. Throw open the doors to easily connect to the open plan indoor living, dining and kitchen.
The parent’s relaxation quarters positioned at the front of the home gives privacy from the rest of the family, walk-in robe and twin vanity ensuite.
Discover Why It’s Better with Brighton:
ALREADY YOURS GALLERY INCLUSIONS
- $25,000 Managers Cashback Discount
- 18mths base house price hold
- Fully ducted reverse cycle air conditioning with 4 zones
- Quality floor coverings throughout
- House frame made from Truecore Steel
- High 2590mm ceilings & high internal doors
- Extra high internal doors throughout
- 1200mm wide entry door
- Solar power system with 10-year manufacturer’s warranty
- Colorbond roof
- 20mm Caesarstone Benchtops to kitchen & bathrooms with 40mm to kitchen island bench
- 900mm Stainless Steel Freestanding Cooker with Canopy Rangehood
- White 4 blade ceiling fans to all living areas, including bedrooms
- Semi-frameless shower screens
- Modern chrome tapware and basins
- Automatic sectional overhead garage door with remotes
- Certainty pricing on site costs
- Render & off white mortar allowance
- Additional electrical allowance
- Driveway allowance
- Alfresco & front porch concrete allowance
- Fencing, letterbox, clothes line & front turf allowance
WHY IT’S BETTER WITH BRIGHTON
- HIA Professional Major Builder for 2022 & 2024
- 60 Year Structural Guarantee – Built to last and last and last.
- 24 Month Warranty – Double the industry’s 12 month standard.
- 8 Quality Inspections – Independent inspections to ensure highest quality.
- 30+ Years Experience – Part of the NEX Group, with three decades of history.
Enquire now or visit James at our Shoreline Display Centre today – open 10am to 5pm daily.
Let Life In!
Price as at 13/10/25 and is subject to availability •This home has not been built • Images shown are a guide only and may depict fixtures, finishes and features not supplied by Brighton Homes such as decking, fencing, landscaping & furniture • Images may also depict colour upgrades such as, feature bricks, cladding type, kitchen & bathrooms upgrades & more • Gallery Collection Cash Discount up to $30,000 available on new deposits from 2nd October 2025 until withdrawn by Brighton Homes, based on a reduction off the house base price and will be reflected in the contract value • If the cash discount offer isn't taken, no further credits/discounts apply, non-redeemable for cash, non-transferable • Individual legal contracts apply for both the home & the land • Price doesn't include legal fees relating to the building &/or land contract, stamp duty & registration fees including transfer, change of ownership or any other relevant charges to the acquisition of land • Land to be purchased directly through the land developer, this is an indicative package only • Brighton reserves the right to change prices without notice • For more details on this package speak to a Building & Design Consultant • NEX Building Group Pty Ltd trading as Brighton Homes. All rights reserved. ABN 59 089 524 050. QBCC: 1250787.
Room Dimensions
Package Location
Enquiry
Please complete the enquiry form and someone from our team will be in contact within 24 hours.
Alternatively you can give a building and design consultant a call on 1300 893 788 or see more contact details on the contact page.
Life at the Providence House and Land Packages Community
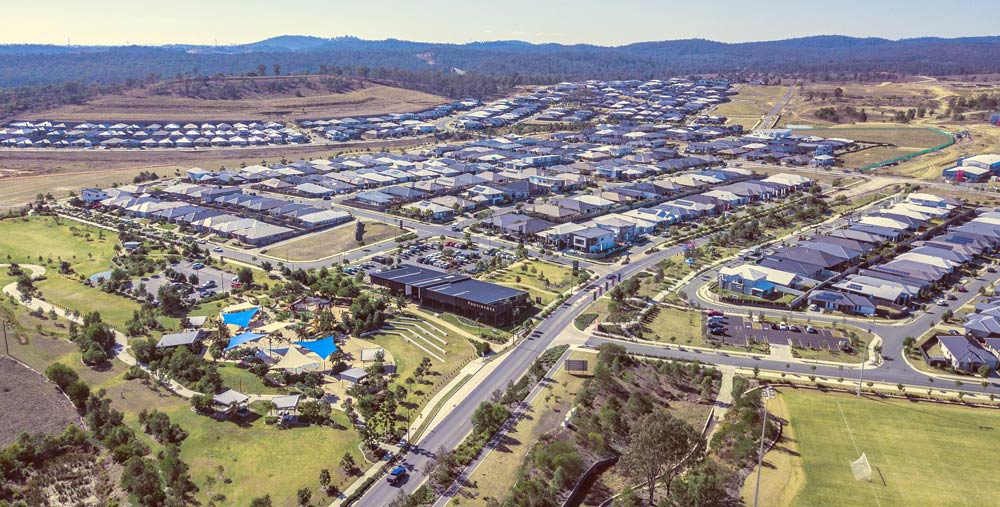
Experience the epitome of modern Australian living with house and land packages in South Ripley at the Providence estate. Situated in the heart of Ripley Valley, Providence offers the perfect blend of natural beauty and contemporary amenities. Just 40 minutes from Brisbane CBD and a mere 8 minutes from Springfield, Providence is ideally located for those seeking a balanced lifestyle.

