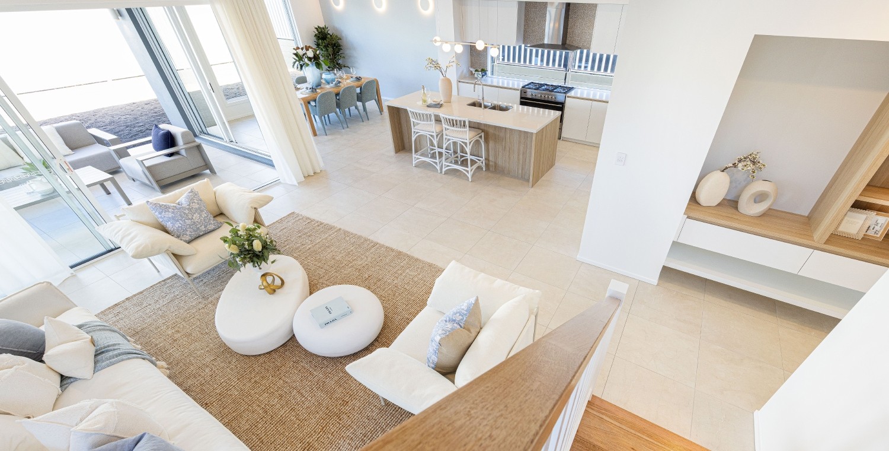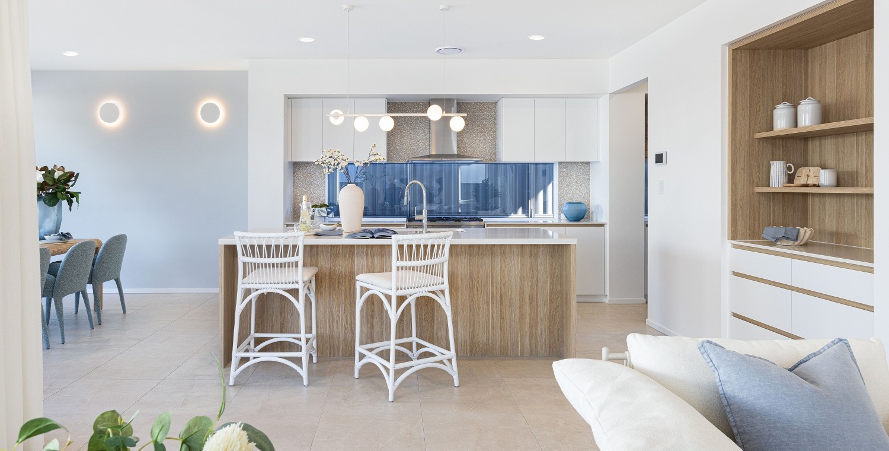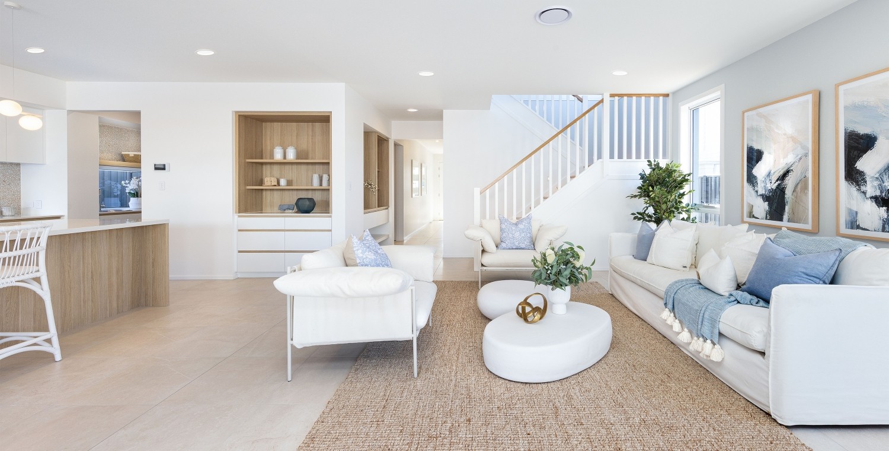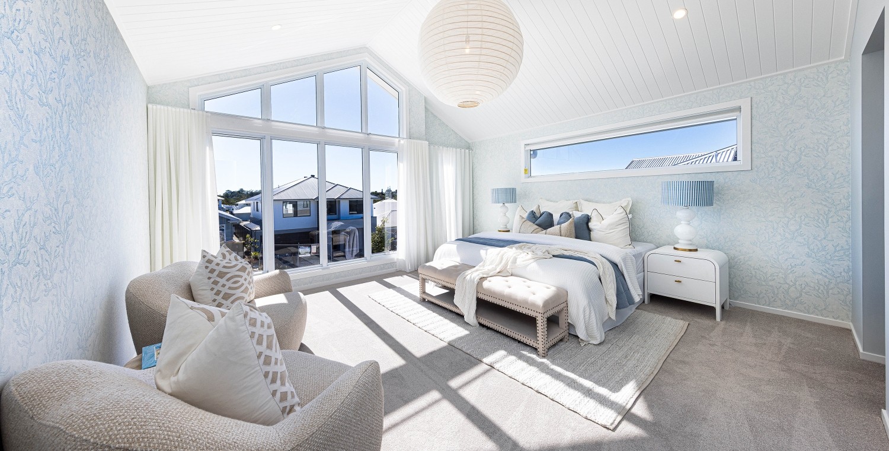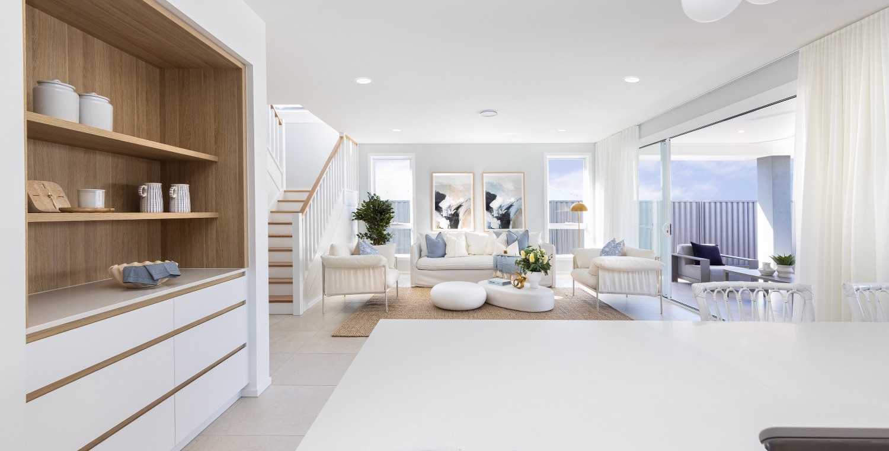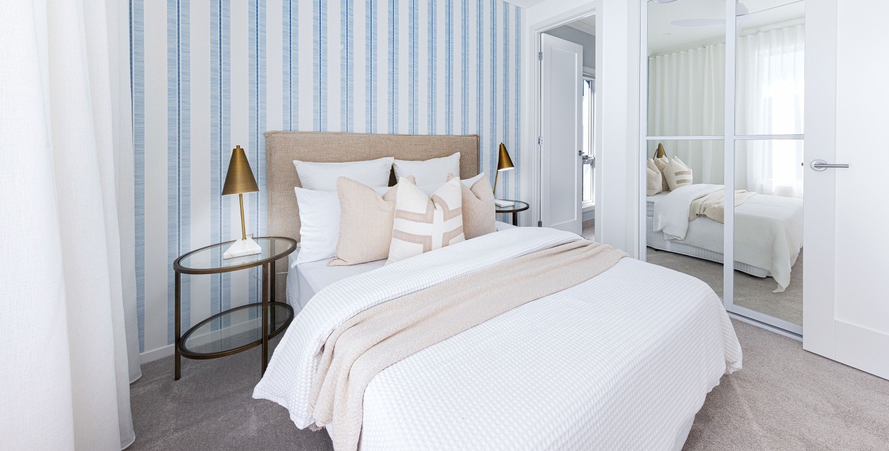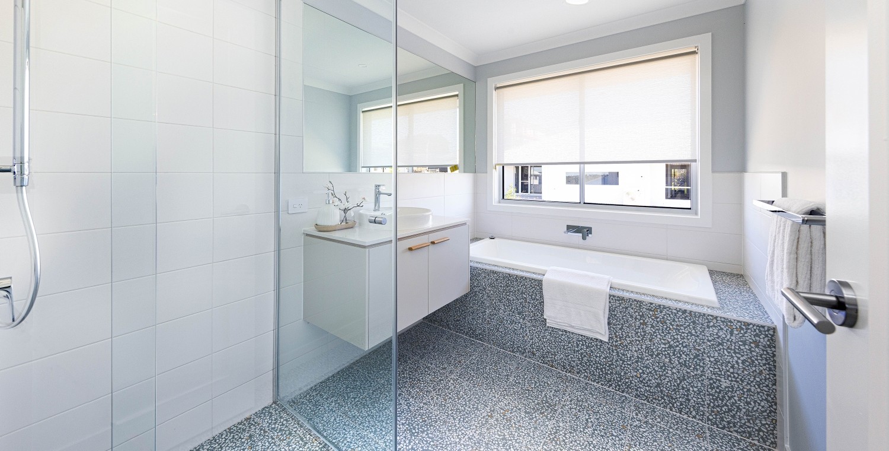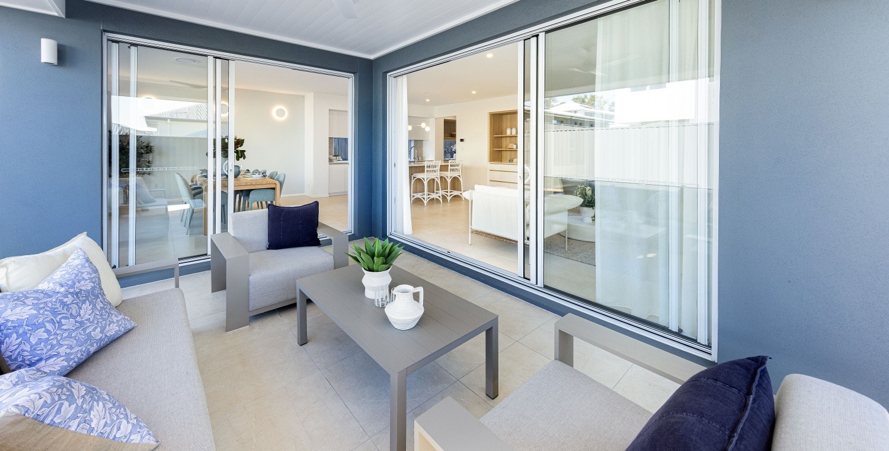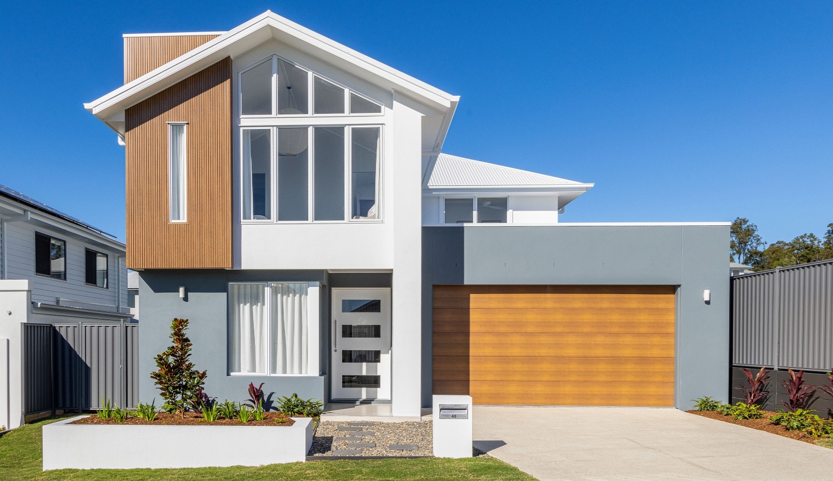Package Details
Ready By Brighton
Spaces to be Admired
Welcome home to SkyRidge. The Gold Coast’s newest address.
A transformative masterplan development that will deliver up to 3,500 dwellings, 75 hectares of major parklands and preserved conservation areas, and a future retail village centre located at the front door of the estate. A healthy new community around the lifestyle that has made the Gold Coast one of Australia’s most desirable places to live.
Located in the central Gold Coast suburb of Worongary, 20 minutes west of Broadbeach. This brand-new masterplan community occupies 342 hectares of land and overlooks the spectacular Gold Coast skyline and the hinterland, offering stunning views and lush green spaces.
Feel enlightened at Home
The Lotus is a design that shows true beauty with a floor plan that will enlighten you to let life in. The Lotus will bring joy to your heart and mind and is the perfect home to create lasting memories.
ROOM FOR ALL
This 5 bedroom home has plenty of room for the entire family and your guests without feeling crammed. The guest bedroom and bathroom are cleverly positioned at the front of the home, for extra privacy and retreat for your visitors. The open plan family, dining and kitchen is the perfect area for everyone to come together, adjoined to the spacious outdoor living, for year-round entertaining.
EASY ACCESS
The walkthrough laundry and butler’s pantry are a clever feature of the home – with internal access to the garage so you don’t have too far to go when moving the groceries from the car to the pantry. The ground floor is complete with a powder room so you can quickly duck to the loo while you’re watching your favourite TV show in the entertainment room.
A REAL RETREAT
Upstairs is designed for rest and relaxation. The large master suite is at the front of the first floor and includes a luxurious ensuite and a walk-in robe almost big enough to do cartwheels in! The activities room sits between all three minor bedrooms and is the perfect space for a teenager’s retreat. The minor bedrooms are designed for a growing family with oodles of space, including walk-in robes in two out of the three bedrooms. A second powder room and main bathroom sit across from each other, completing the first floor.
- House frame made from Truecore steel
- Solar – 6.6kw Solar System with a 4.6kW EV Charger
- High ceilings - 2745mm Ground and 2450mm first floor
- 4 Zone ducted air conditioning system
- Square-set cornice to downstairs areas (except bedrooms)
- Tile flooring to Kitchen, Living, Dining, Entertainment, Hallway and Entry
- Stone to kitchen and bathroom/ensuite benches
- Kitchen –Fisher and Paykel Fridge – 569L French Door Fridge and Freezer
- Built-in microwave with trim
- 900mm Fisher and Paykel Oven
- 900mm Fisher and Paykel induction cooktop
- 900mm Fisher and Paykel Rangehood
- 2 x Fisher and Paykel Dishwasher drawers
- Laundry – 8kg Fisher and Paykel washer and 8kg Fisher and Paykel dryer
- 1x LG TV’s – 65” & 55" One located in downstairs entertainment area and one located in upstairs activities area.
- All fitted pendant lights, blinds, curtains and Plantation Shutters (as already fitted).
- Remote control Colourbond panel lift door to garage
- Landscaping – sprinkler system to front only. Turf to rear will be installed just before settlement
- Exposed aggregate driveway
- Clothesline (fence mounted, fold down)
WHY IT’S BETTER WITH BRIGHTON
- HIA Professional Major Builder for 2022 and 2024
- 60 Year Structural Guarantee – Built to last and last and last.
- 24 Month Warranty – Double the industry’s 12 month standard.
- 8 Quality Inspections – Independent inspections to ensure highest quality.
- 30+ Years Experience – Part of the NEX Group, with three decades of history.
Don't Delay, For More Information Call Gerard McClelland Today, m: 0408 959 743
- Images shown are to be used as a guide only and may depict fixtures, finishes and features not supplied by Brighton Homes or included such as decking
- Images may also depict artist impression - Indicative colours only
- The price does not include additional legal fees relating to the building and/or contract, stamp duty and registration fees which includes transfer, change of ownership fees or any other relevant charges
- Brighton reserves the right to change prices without notice
- For more detailed information on this package please speak to Gerard McClelland 0408 959 743
- Brighton Homes PTY Ltd ABN 59 089 524 050 — QBCC Act License No: 1250787 © Newcastle Quality Constructions PTY LTD. All rights reserved.
Room Dimensions
Package Location
Enquiry
Please complete the enquiry form and someone from our team will be in contact within 24 hours.
Alternatively you can give a building and design consultant a call on 1300 893 788 or see more contact details on the contact page.

