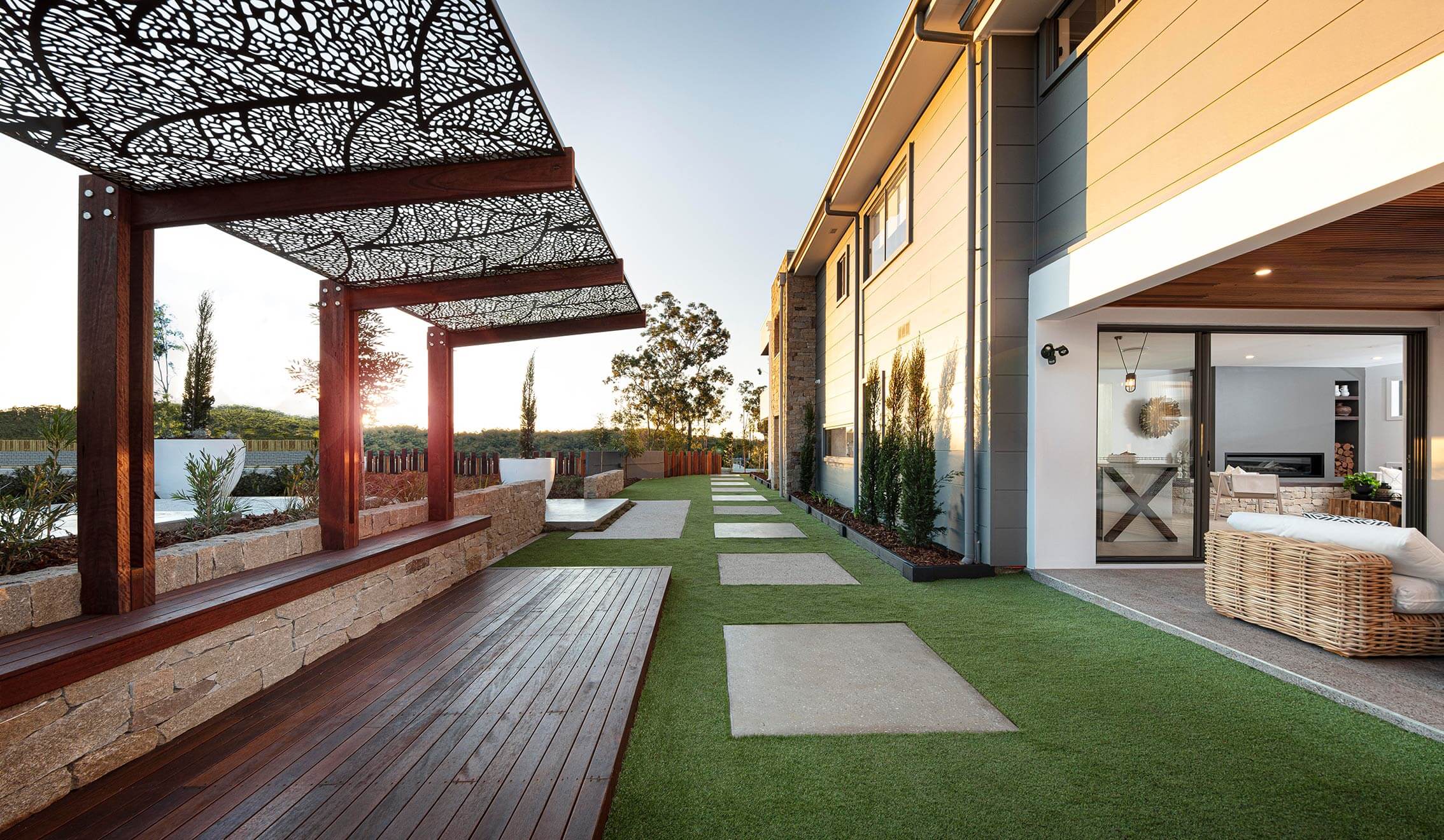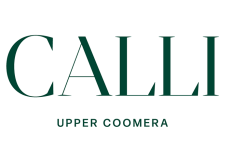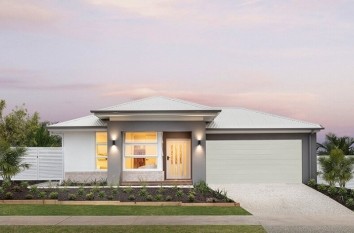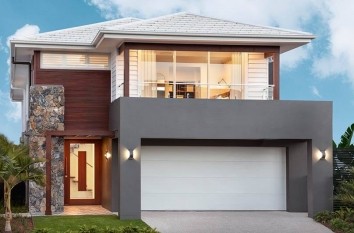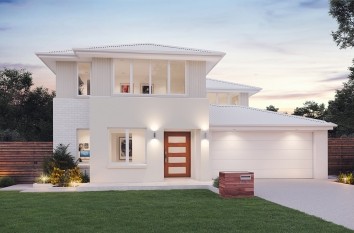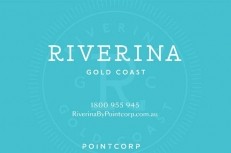House and Land Packages gold-coast
Tucked away in the foothills of Upper Coomera, Calli is a thoughtfully master-planned community with terraced homesites ranging from 400m² to 1,316m². Imagine waking up each morning to panoramic views of the stunning valleys. At Calli, every day is filled with a sense of belonging among fellow homeowners who share your passion for owning a slice of paradise. Design the home of your dreams and watch it become a reality against this mesmerising backdrop.
SOLD - Lot 289 New Road
,
Upper Coomera
SOLD - Lot 223 New Road
,
Upper Coomera
At Riverina, the enviable Gold Coast lifestyle is all yours to revel in. Its unique setting places you just 100 metres from the train station, and only minutes to major amenities, world-renowned beaches and the glittering city centre. This is a faultless location in every way – including by water: with its direct river access, you’re a mere five-minute boat ride to Surfers Paradise. The new benchmark for living has found its place.

