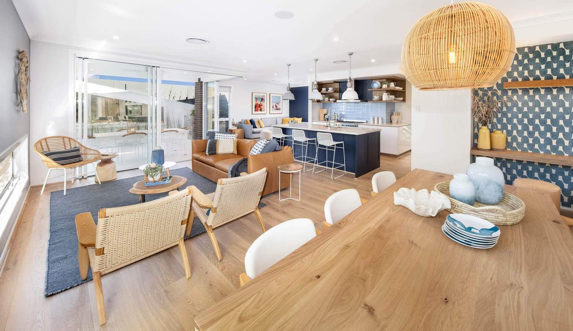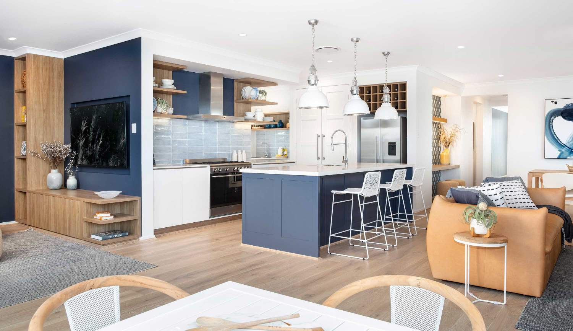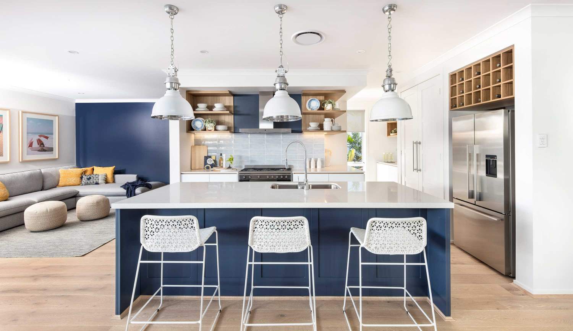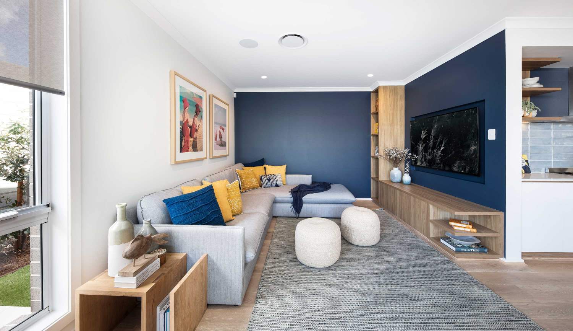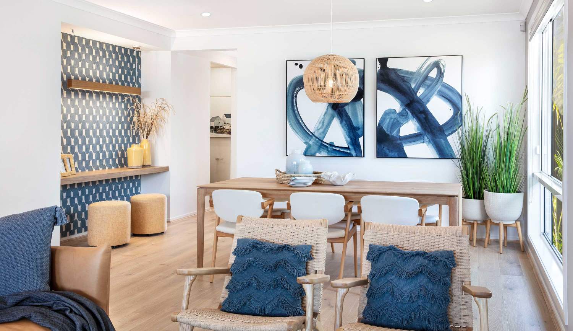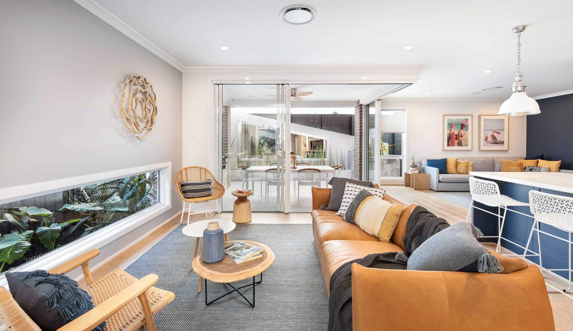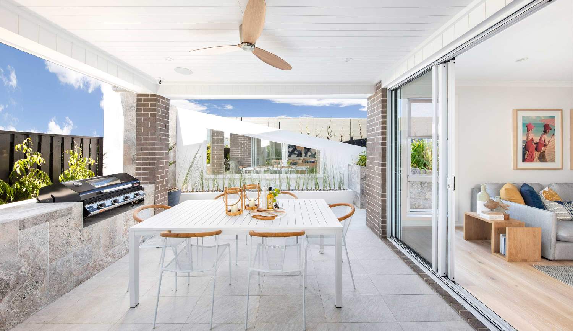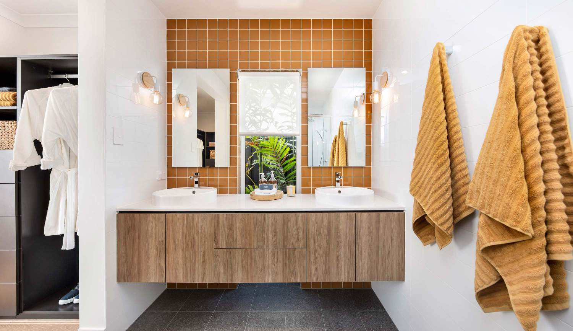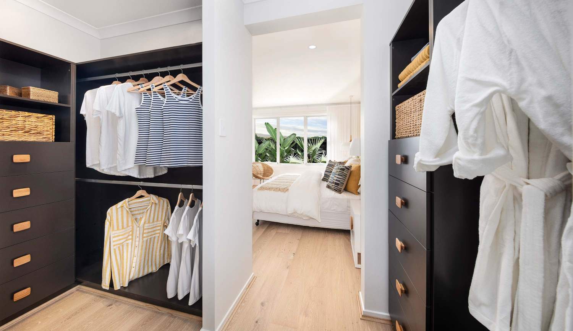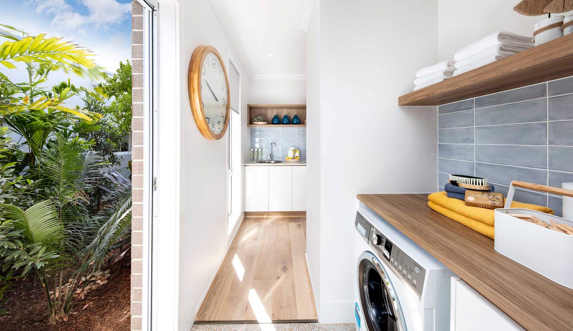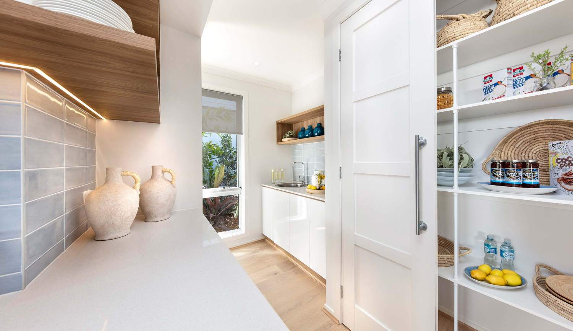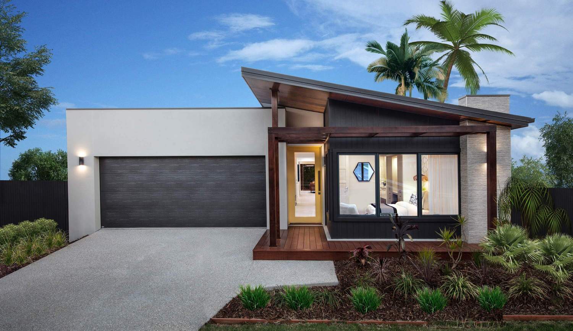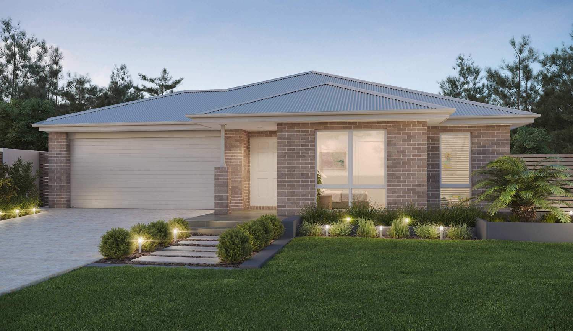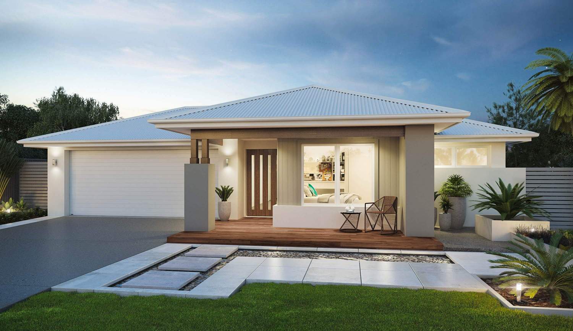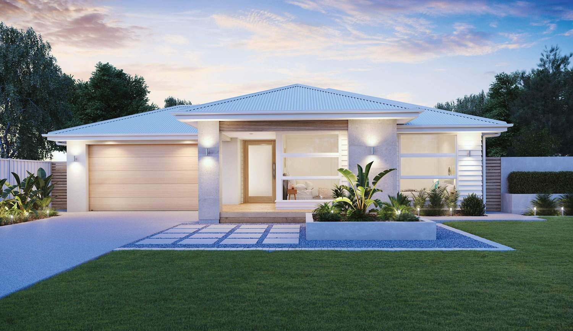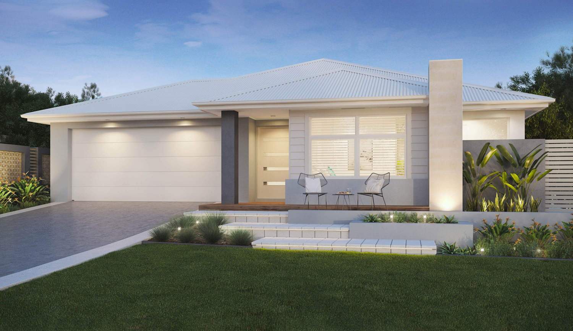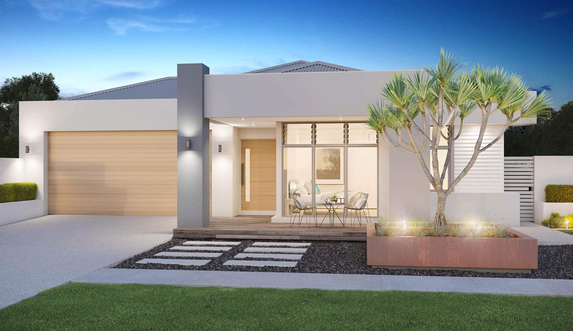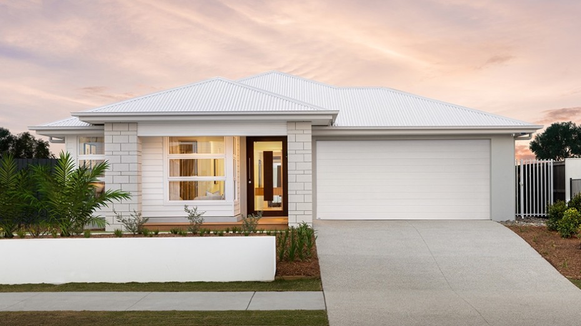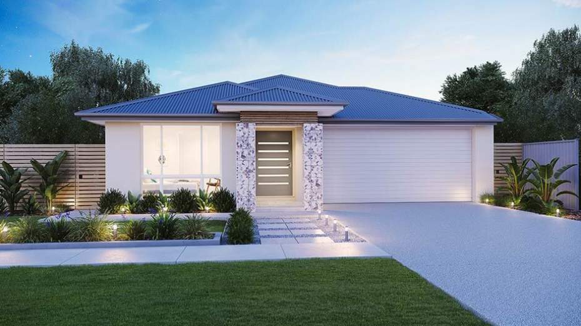Live the Luxe Life
Perfectly balancing from front to back, the Lentara, a small 3-bedroom house plan, provides a thoughtfully curated layout that empowers you to feel enriched, fulfilled, and free with plentiful spaces and the luxury of light.
TAKE IT OUT THE BACK
Filled with light, the rear of the home is where everyday life begins. From drinking your morning coffee at the kitchen bench to tying up the kid’s shoelaces before they rush off to school, the open plan living, kitchen and dining are designed for daily tasks. The wrap around kitchen is a stand out feature in the home – the fabulous design creates extra space for your kitchen essentials (insert wine glasses here). When guests arrive, crack open that bottle of red and realise the full potential of these spaces. Slide open the doors to the outdoor living and spread out into the entertainment room, which sits nicely off to the right side of the kitchen.
MORE THAN JUST BEDROOMS
Bedrooms are not just where you go to sleep. They’re idea hubs, reading zones, gossip corners and dressing rooms - that’s why the Lentara has two generously sized bedrooms with plenty of built-in storage. Meanwhile, the front-positioned master suite hosts a huge walk-in robe that is the pathway to the ensuite, with ‘his’ and ‘her’ sinks so you’re prepared and pampered each and every day.
Room Dimensions
Enquiry
Please complete the enquiry form and someone from our team will be in contact within 24 hours.
Alternatively you can give a building and design consultant a call on 1300 893 788 or see more contact details on the contact page.
Virtual Tours
GALLERY COLLECTION
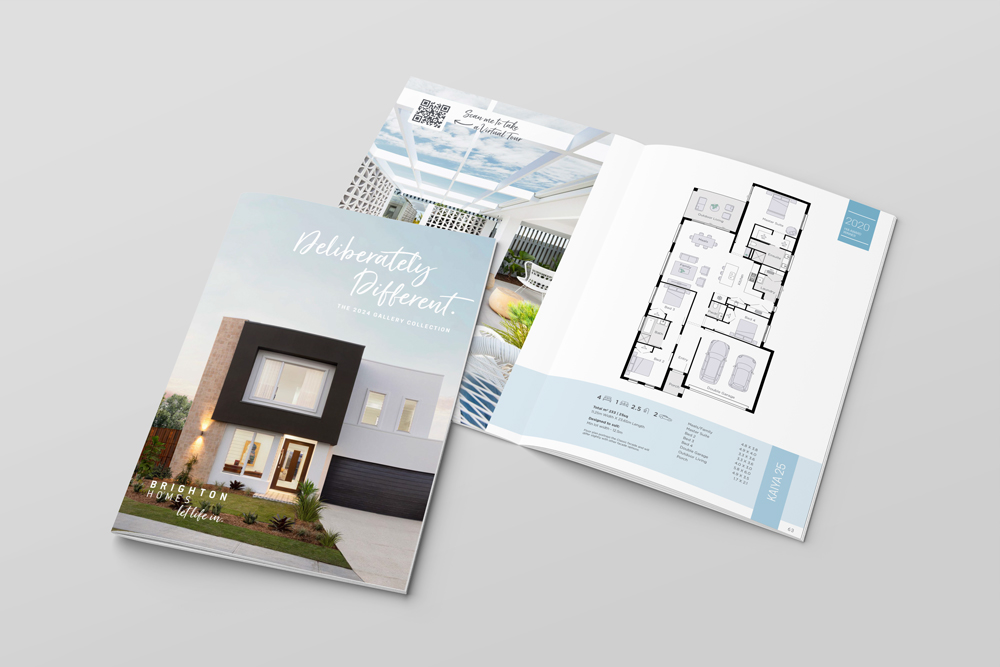
Our Gallery Collection brings together all of our stunning Brighton homes that are on display. Homes you can look at, touch, experience. Homes that truly inspire. Our Display Homes are all about letting life in, with cleverly designed spaces that are perfectly created for Queensland living.
GALLERY INCLUSIONS
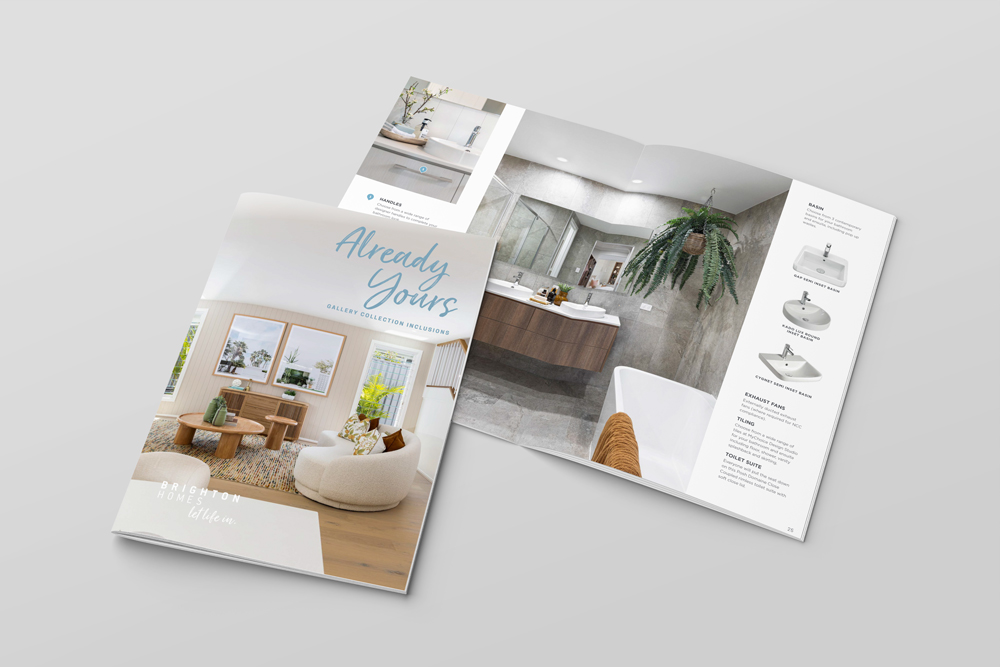
There’s nothing ‘standard’ about what’s included in your Gallery home build. The most important thing to know? You have choice... and lots of it! Explore the all-inclusive selections on offer and start to imagine a home that’s already yours.

