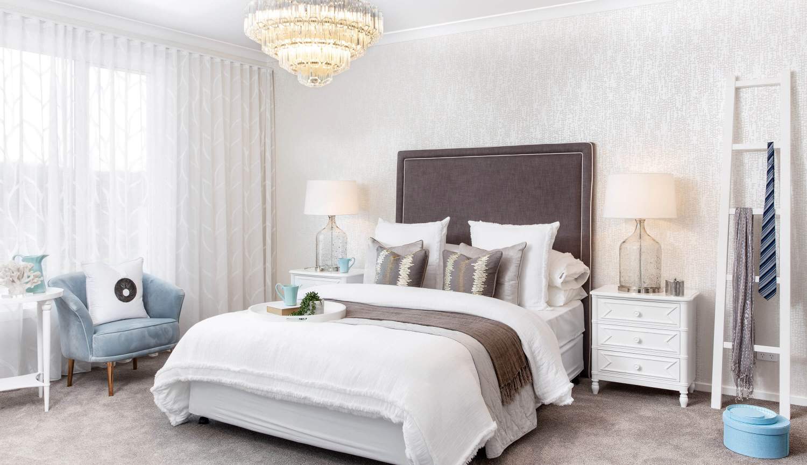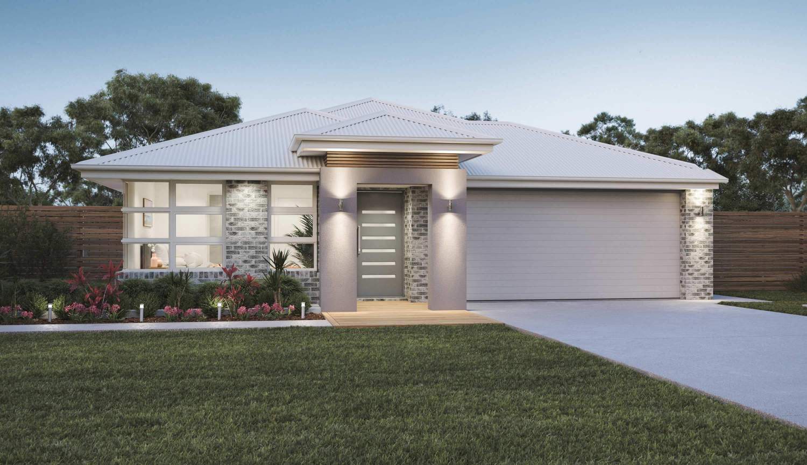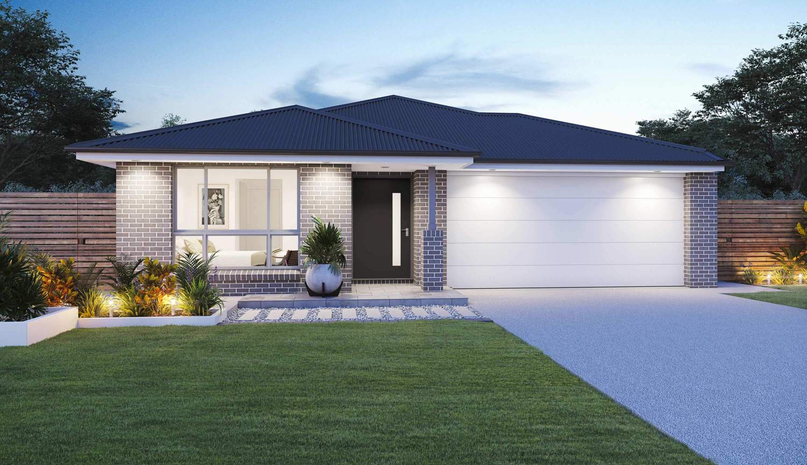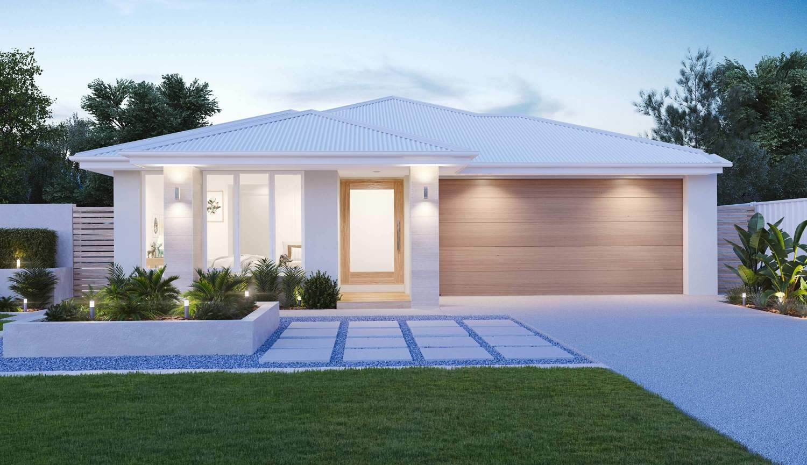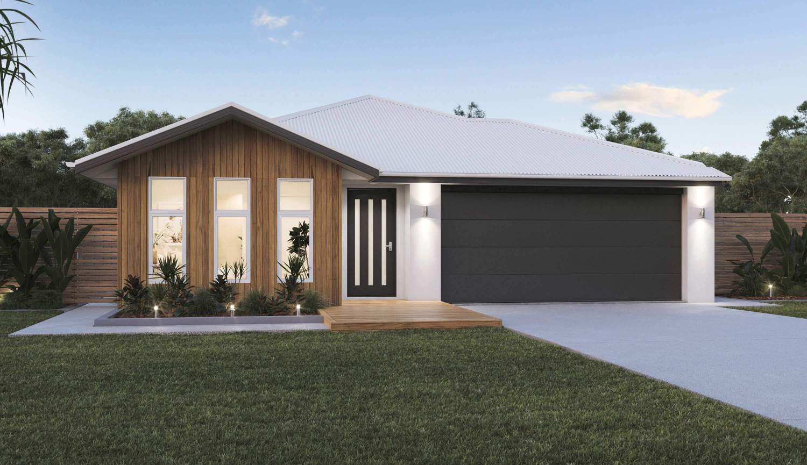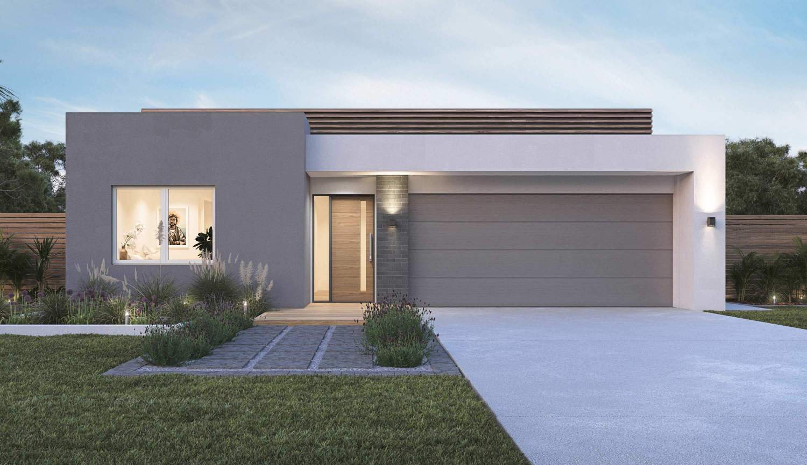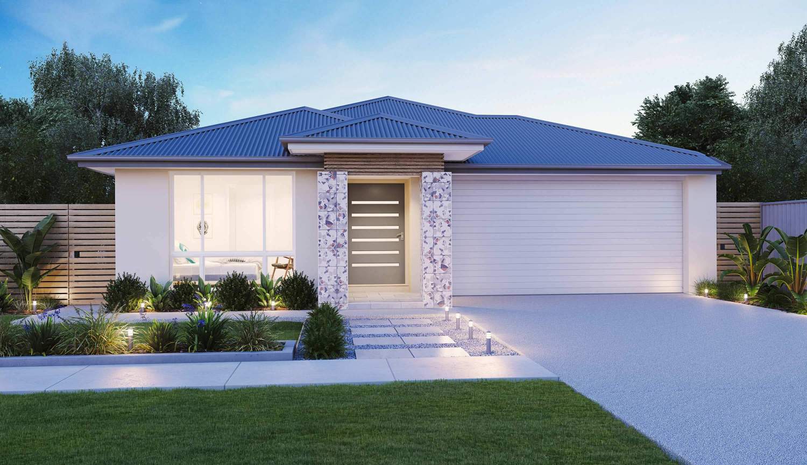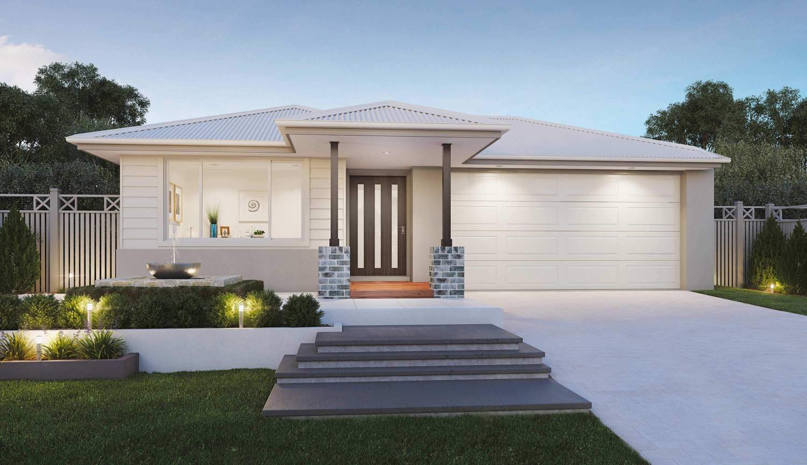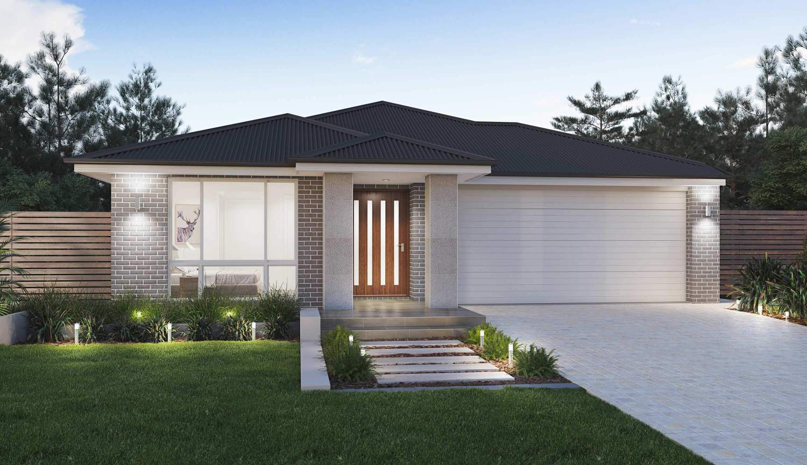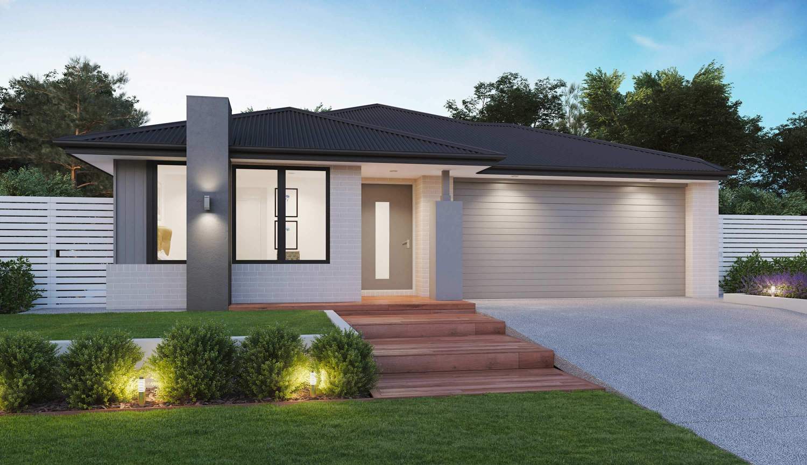beautifully
Bold
THOUGHTFUL DETAIL AND BRAVE DESIGN
You’ll love life in the Courage. Airy and open, this is a home that brings the sunshine in and makes every day something to cherish. It’s a lifestyle that’s enhanced by the abundant small details dotted throughout this home to bring you and your family ease and convenience wherever you turn.
Details like the entry space off the porch; the wide, double garage; laundry; and convenient separate powder room at the front of the home. Together they create a spacious area easily customised for family comings and goings, with plenty of room to incorporate mudroom details and create a coat rack and storage hub in the entry to cope with all the paraphernalia of daily life!
The heart of the home lies at the generous open living space at the rear. You’ll be drawn in by the sunshine pouring through the sliding doors to the outdoor living space, overlooked by the dining, living room and gourmet kitchen. A walk-in pantry, generous bench space and central location give this kitchen functionality as well as creating a beautiful room for the family –busy weekday breakfasts and lazy weekend brunches are both a breeze!
Another unique feature of the Courage is the separation of each of the four bedrooms. The master is its own luxurious sanctuary at the back of the home, while each of the remaining three bedrooms have been given breathing room between them by common areas, offering family and guests a private space of their own in which to retreat.
Room Dimensions
Enquiry
Please complete the enquiry form and someone from our team will be in contact within 24 hours.
Alternatively you can give a building and design consultant a call on 1300 893 788 or see more contact details on the contact page.
STUDIO COLLECTION
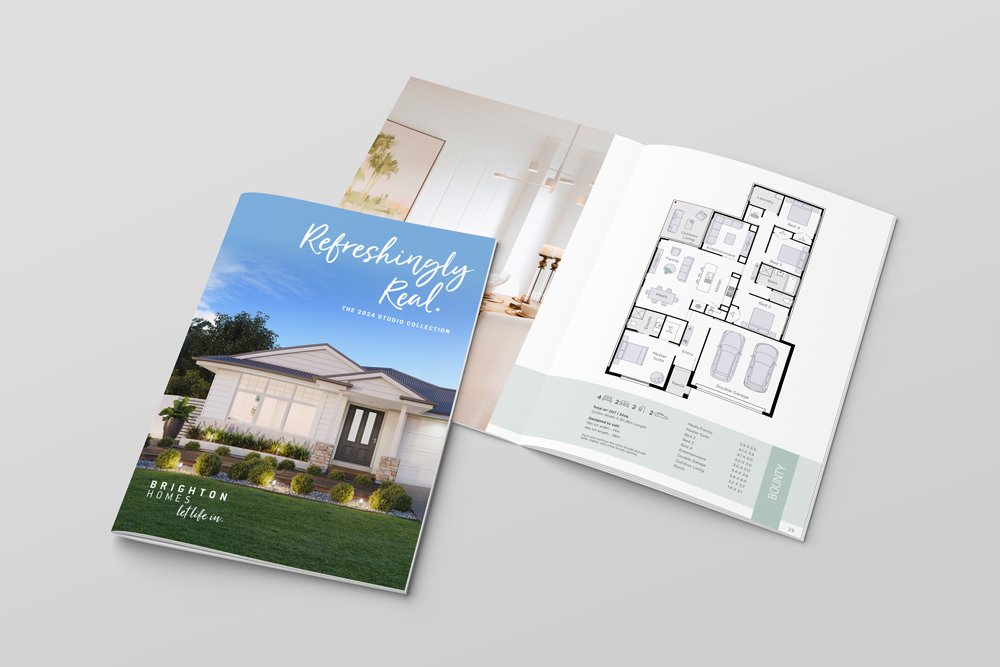
Every one of our home designs are created in our architect's studio. This is where the original notions begin, sketched out on paper; turning potential into possible, value into visionary and house into home. Welcome to our Studio Collection - where a journey, a dream, a possibility come to life.
STUDIO INCLUSIONS
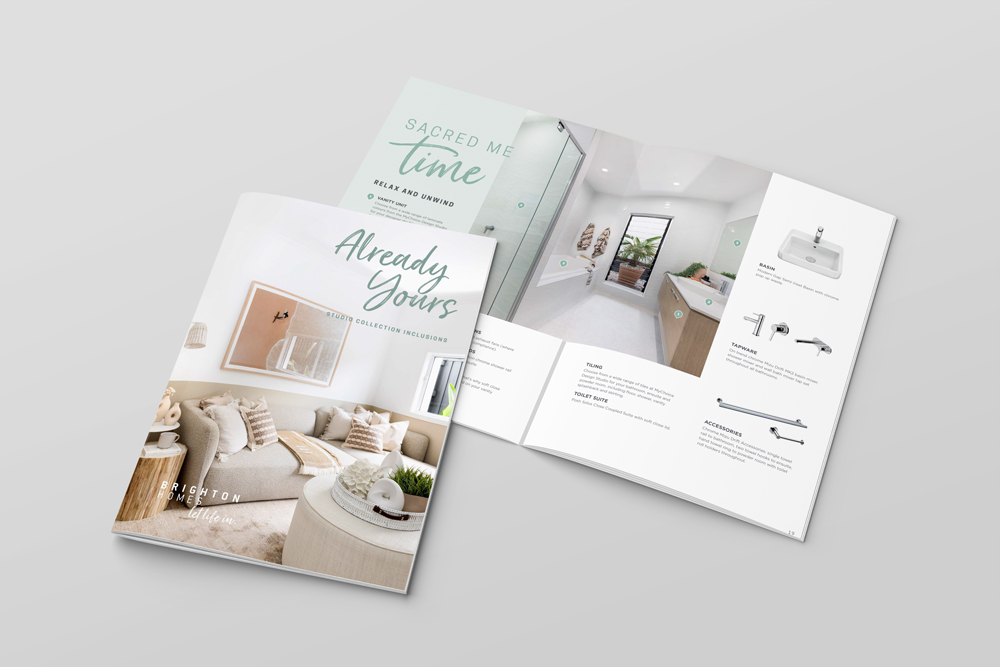
Inside and out, floor to ceiling, wall to wall. We’ve thought of it all.. and included it! Discover exactly what stylish fittings, fixtures, appliances, and more will already be yours as part of your brand new Studio home. If you’re going to make a start, you want to do it bright.

