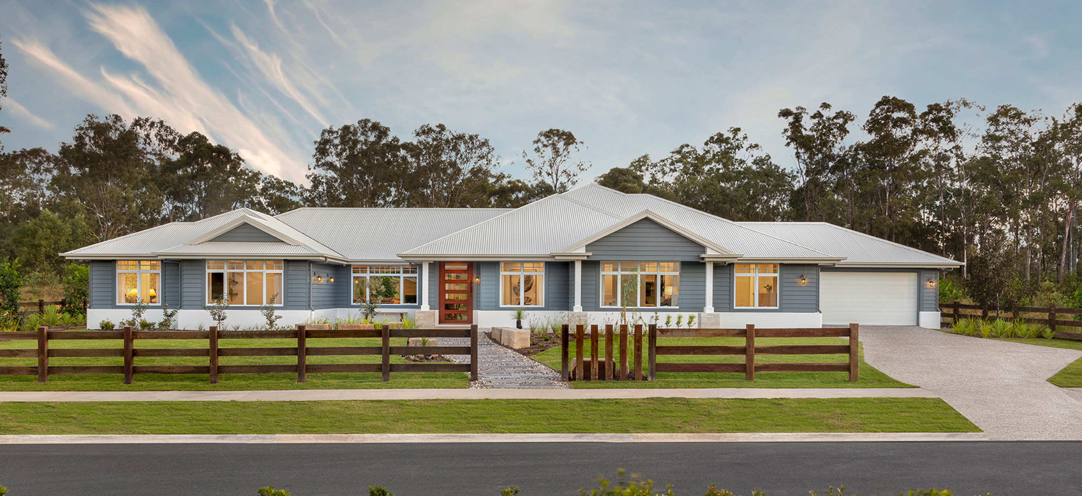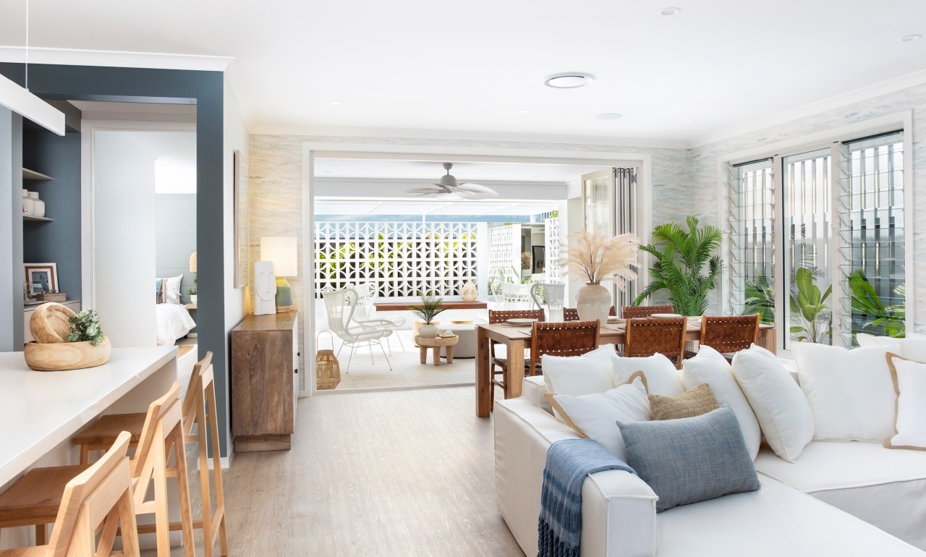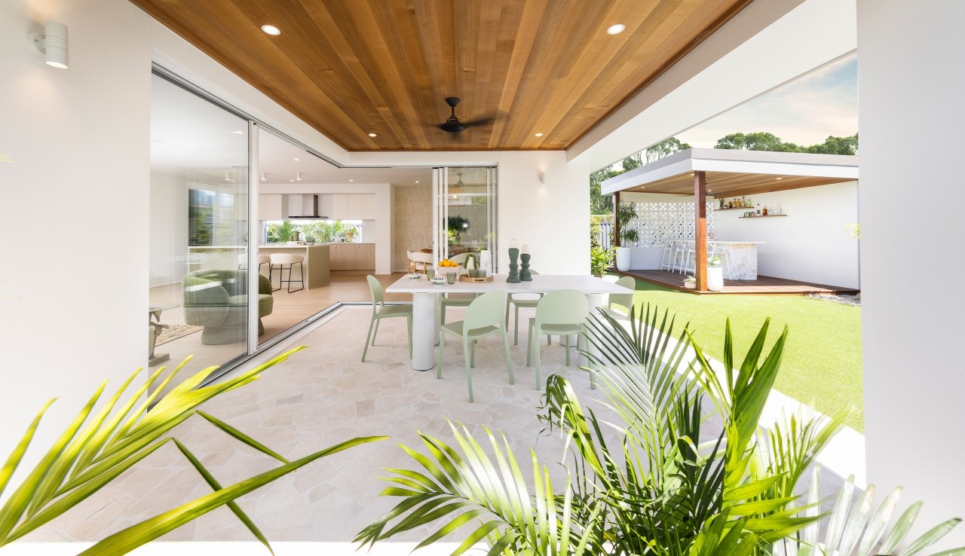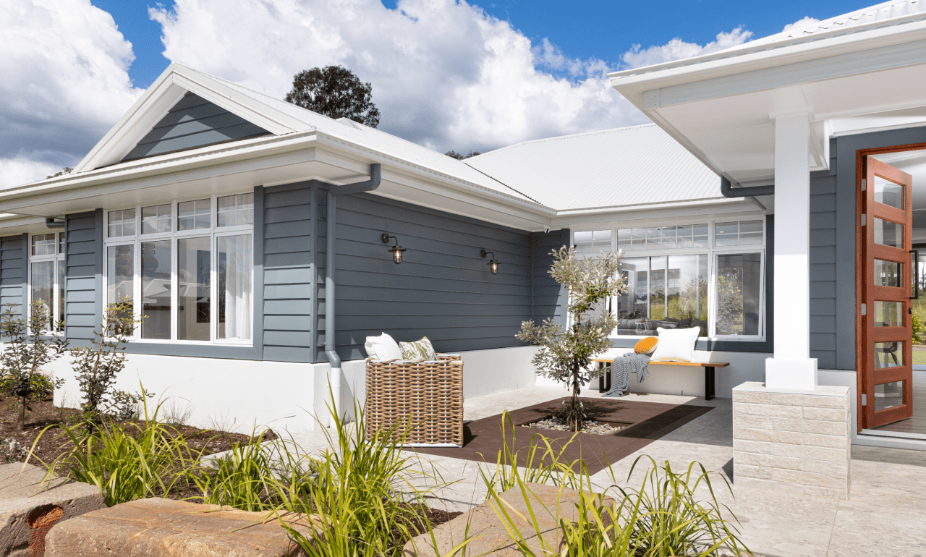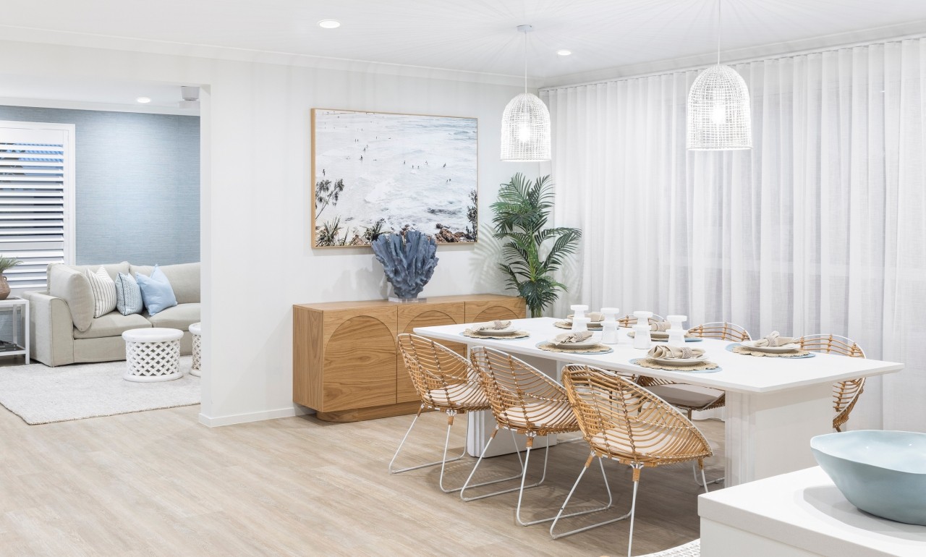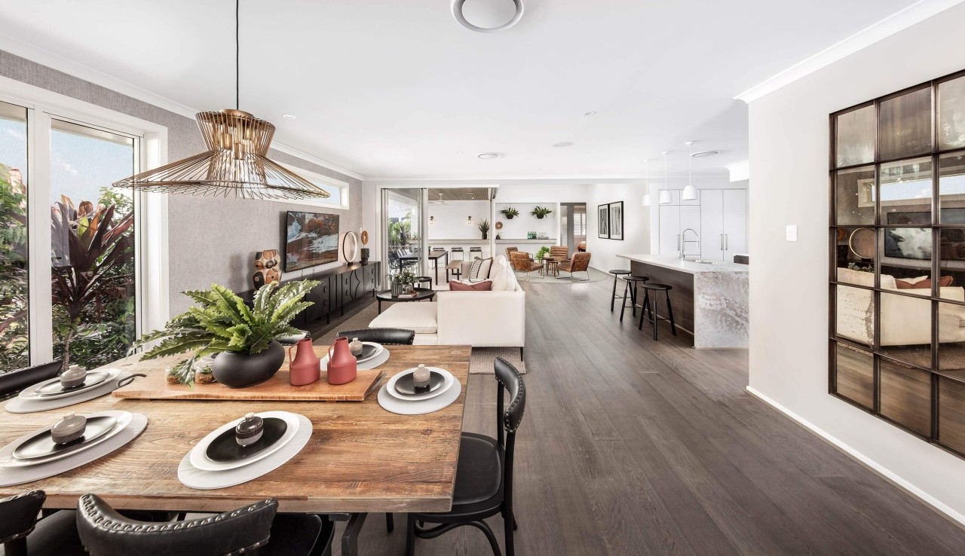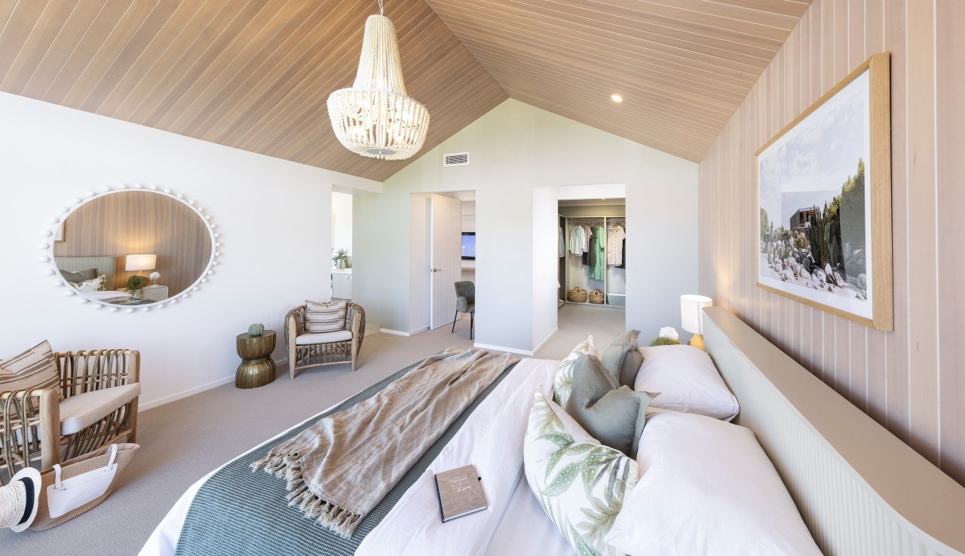House Plans
Ranch Style
Our ranch house designs are all about space and flow. With wide façades, low-pitched rooflines and generous layouts, these home plans are great for wide or acreage blocks – especially in rural, semi-rural or master-planned estates.
Every one of our plans has been created to suit exactly how modern families live right now, meaning:
- Open-plan living, kitchen, and dining areas at the heart of the home.
- Breezy indoor-outdoor integration for year-round entertaining.
- Separate bedrooms and living areas for privacy and functionality.
- Large master suites with walk-in robes and ensuite bathrooms.
- Mudrooms, studies, theatre rooms, or multi-purpose areas (depending on your needs).
You’ll also find oversized windows, wide hallways, and outdoor features like covered alfresco areas, all designed to generate a real connection to your surroundings and make everyday life more comfortable.
Looking for something sprawling and spacious? Prefer a home with just the right amount of room? We have a huge range of home designs that can be tweaked to suit your lifestyle and budget.

