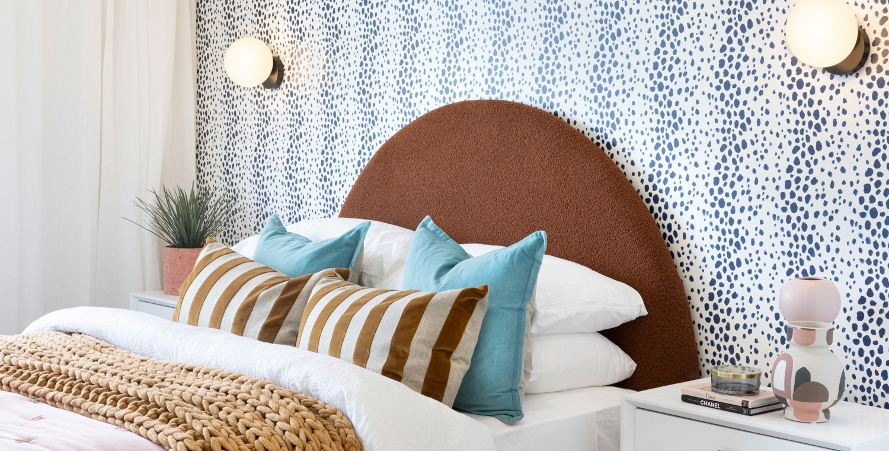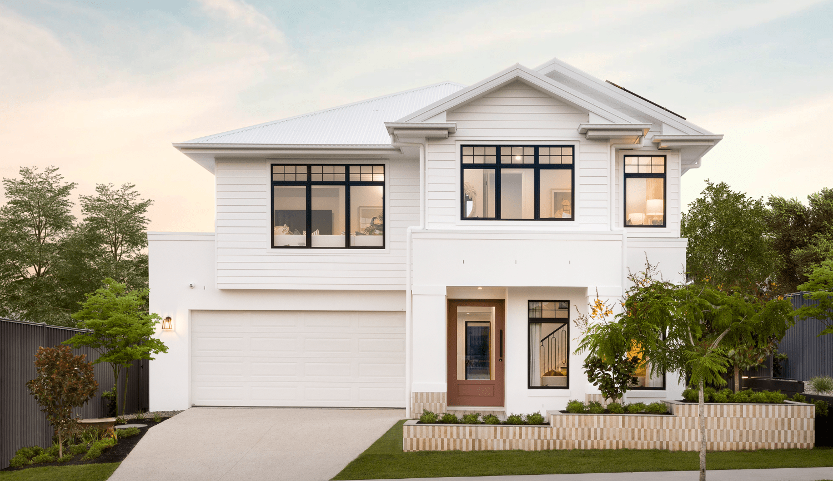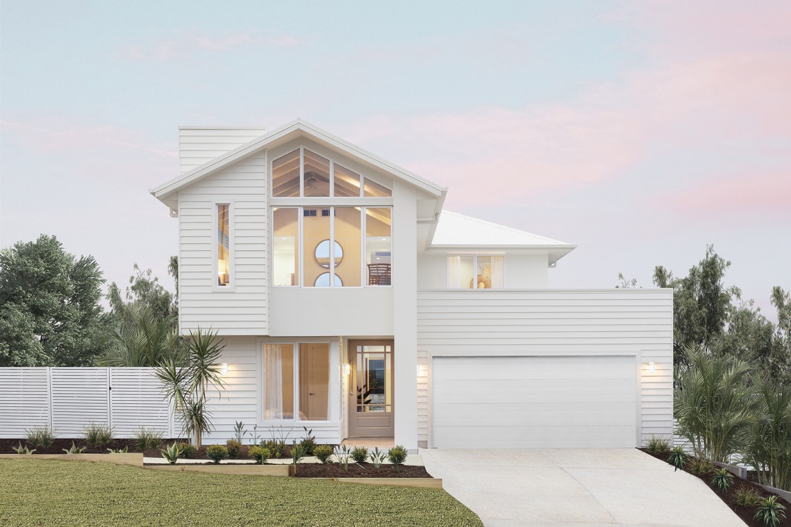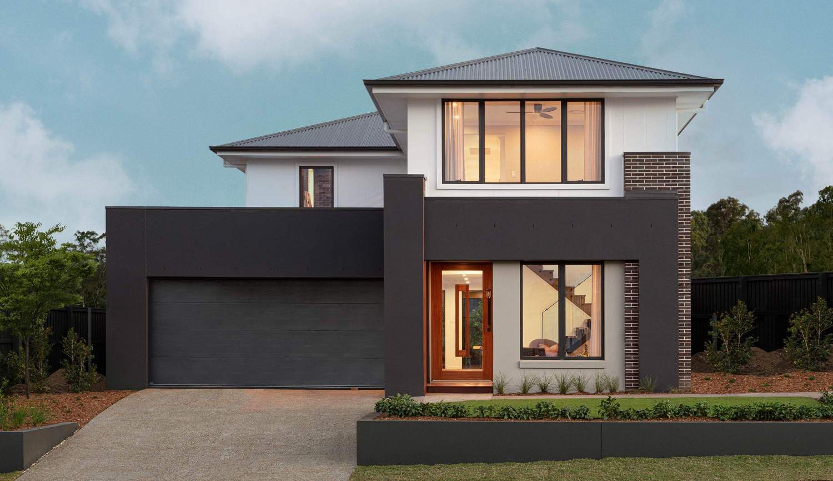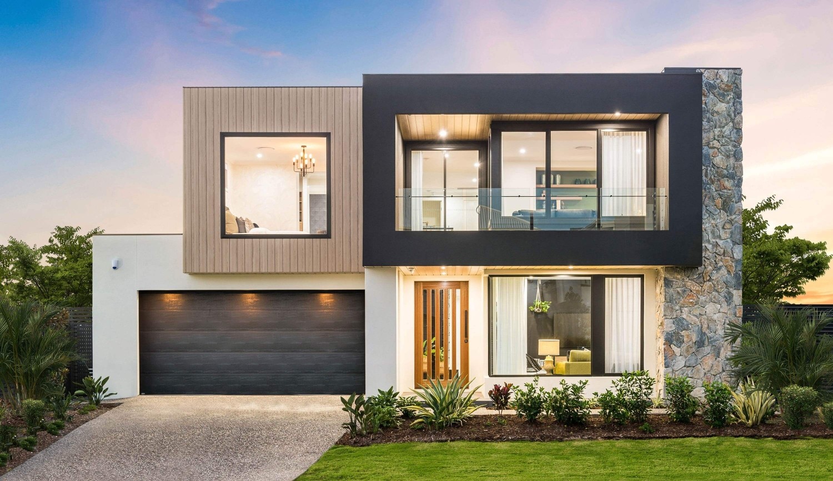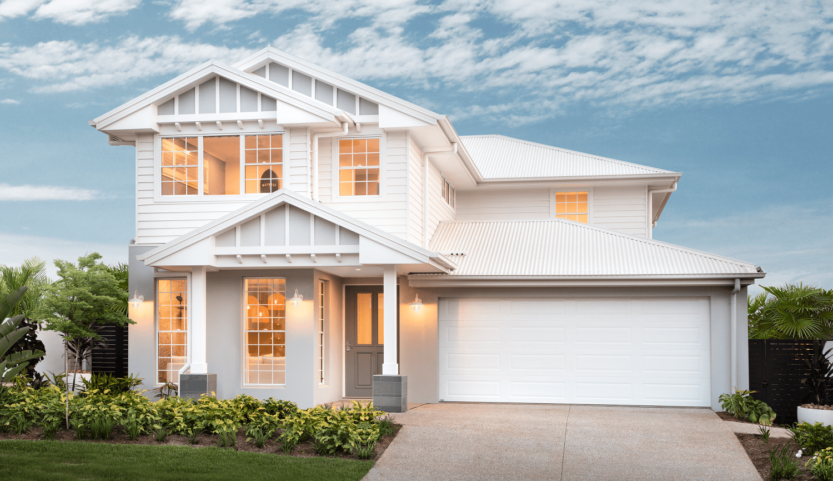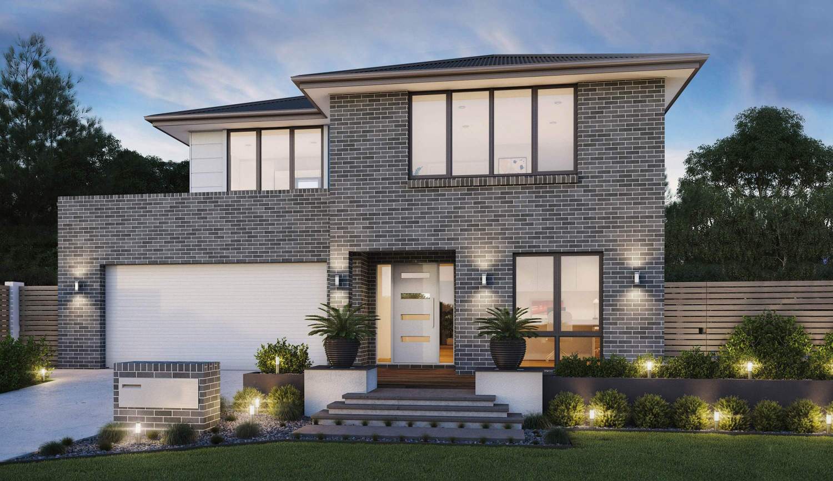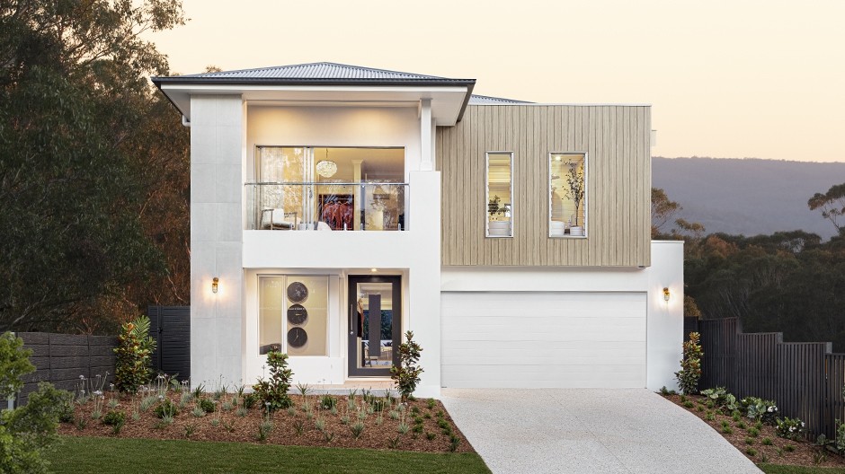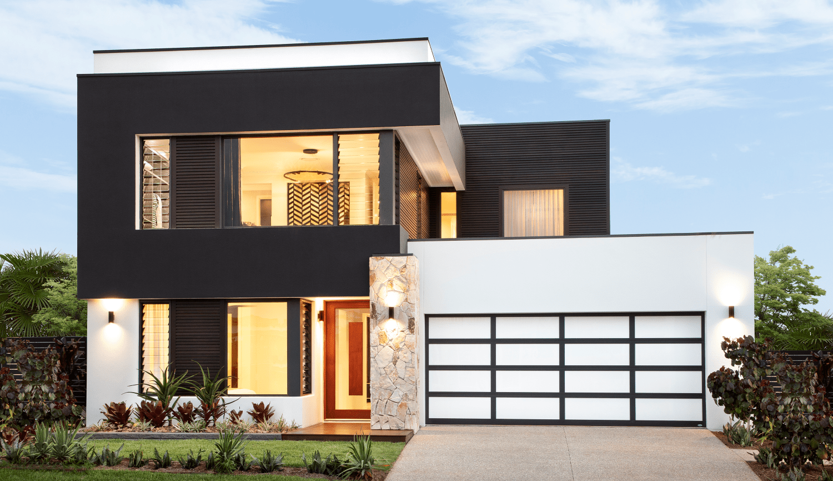Your Haven Awaits
Introducing Dakota, a haven that transforms the concept of flexible two-story living into a delightful reality. The Dakota is tailored for families at any stage of life, it boasts open plan living on the main floor and dedicated zones upstairs designed with children's needs in mind. Your haven awaits.
Allow the comfort and functionality of the Dakota to create your ideal home, it’s a place where your dreams take shape, where you create lasting memories, and where your family's unique journey unfolds. It's more than a home; it's an everyday invitation to let life in.
At its core, the Dakota reveals a thoughtful design that effortlessly enhances your daily routines. A well-thought-out kitchen and walk-in Pantry that seamlessly flows into a practical laundry area. Simplifying household tasks and ensuring that the heart of your home beats efficiently.
What truly sets this home apart is its remarkable adaptability to cater to families in every stage of life. An entertainment room on the main floor provides a hub for relaxation and socializing, while dedicated zones upstairs cater to the needs of children. The Dakota stands as a testament to modern living and the evolving dynamics of growing families, offering a space where each family member discovers their own sanctuary within its walls. Experience the Dakota, where ideal comfort and functionality unite to create your dream haven
Room Dimensions
Enquiry
Please complete the enquiry form and someone from our team will be in contact within 24 hours.
Alternatively you can give a building and design consultant a call on 1300 893 788 or see more contact details on the contact page.
GALLERY COLLECTION
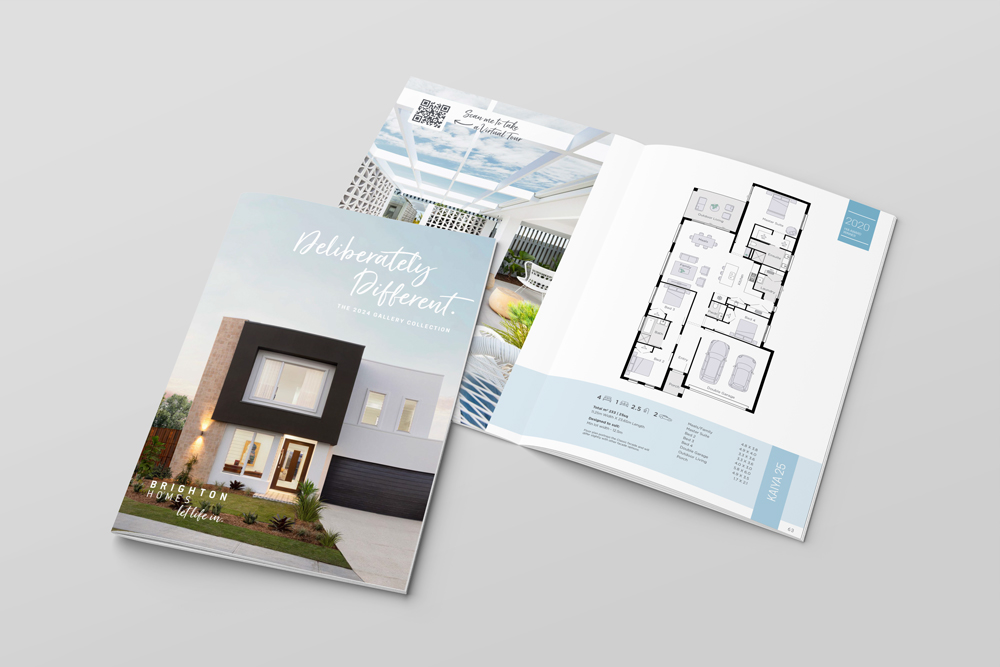
Our Gallery Collection brings together all of our stunning Brighton homes that are on display. Homes you can look at, touch, experience. Homes that truly inspire. Our Display Homes are all about letting life in, with cleverly designed spaces that are perfectly created for Queensland living.
GALLERY INCLUSIONS
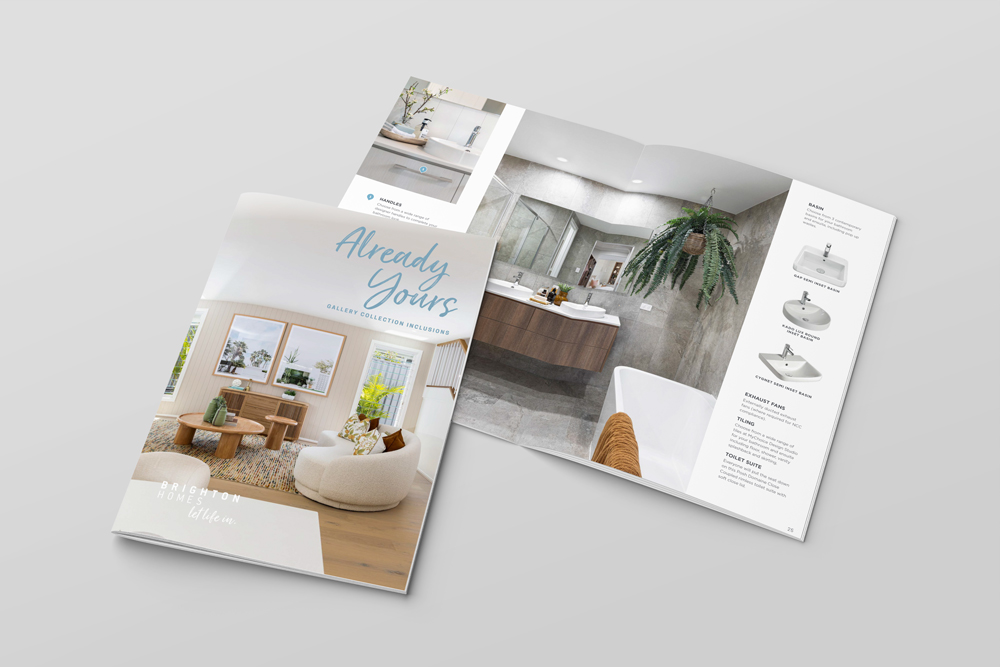
There’s nothing ‘standard’ about what’s included in your Gallery home build. The most important thing to know? You have choice... and lots of it! Explore the all-inclusive selections on offer and start to imagine a home that’s already yours.

