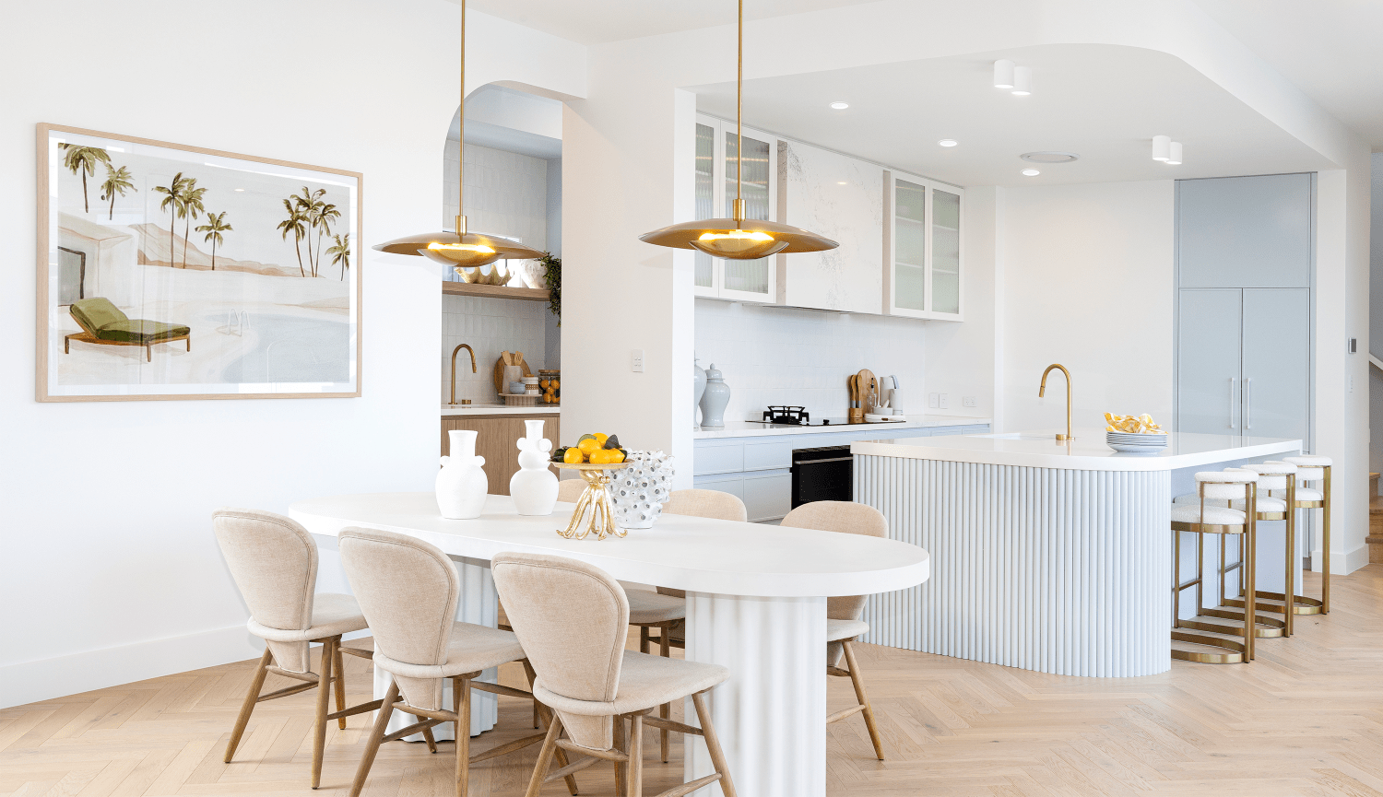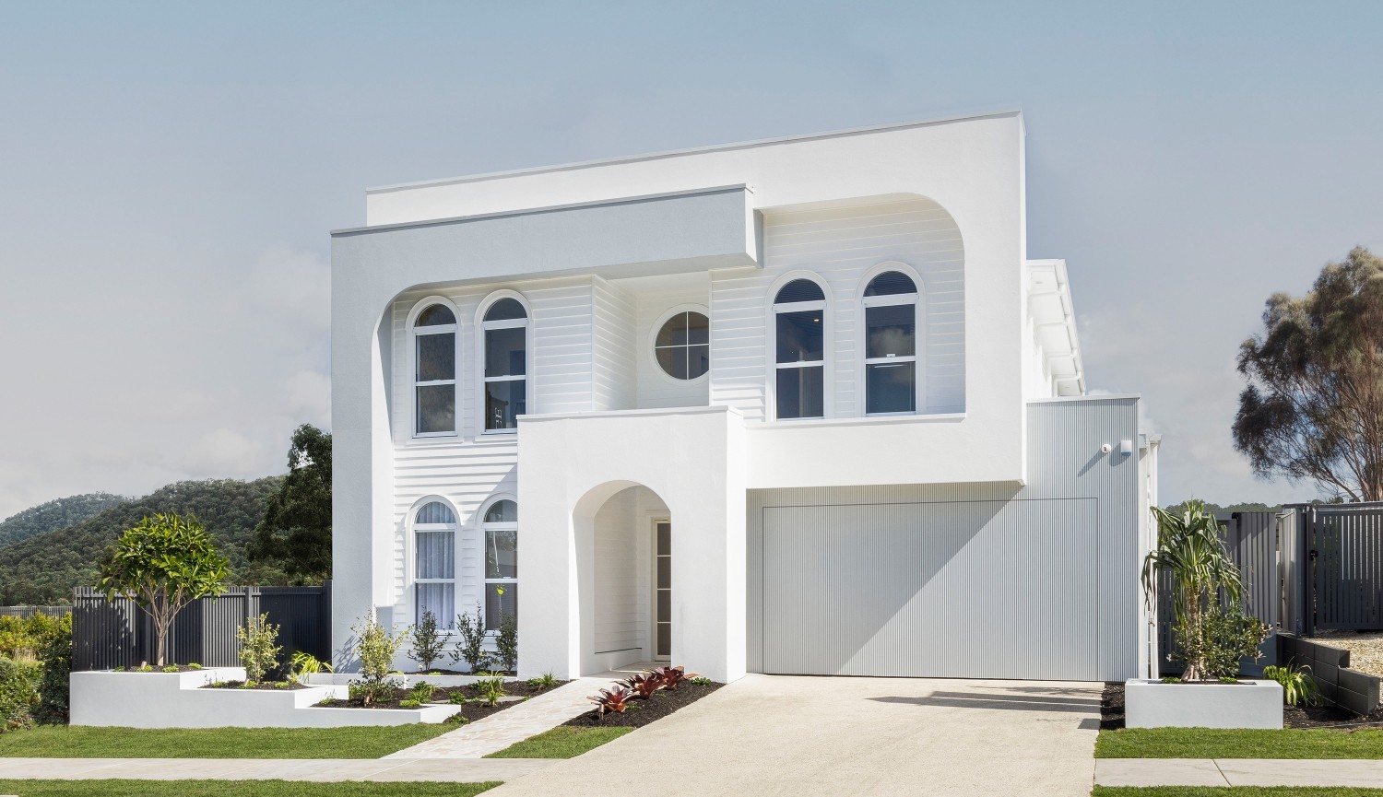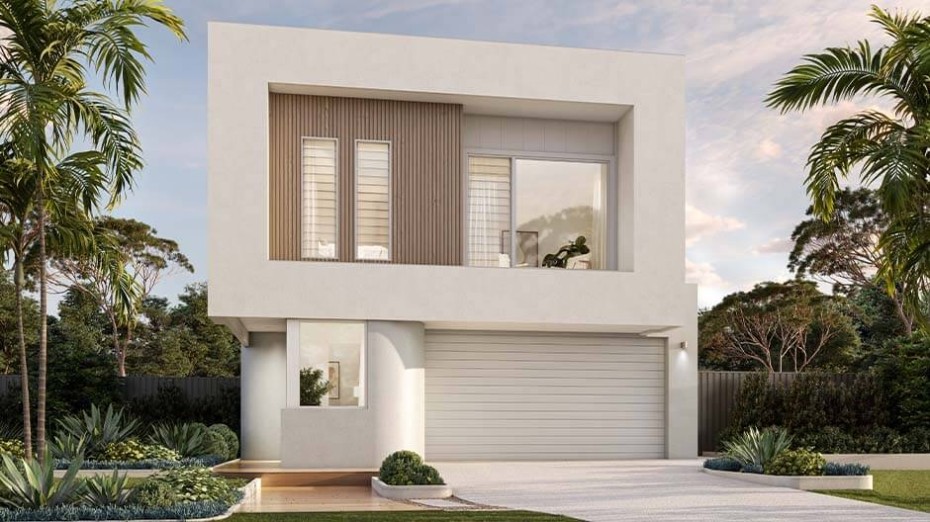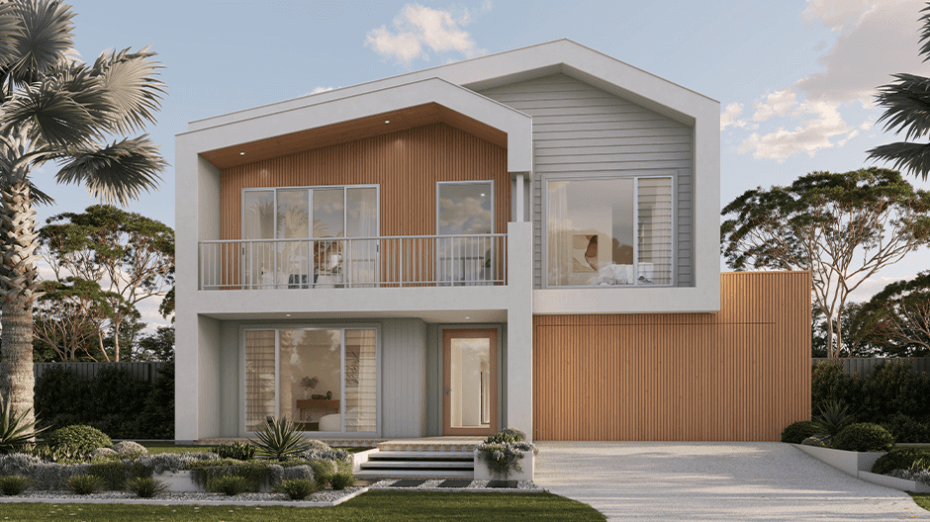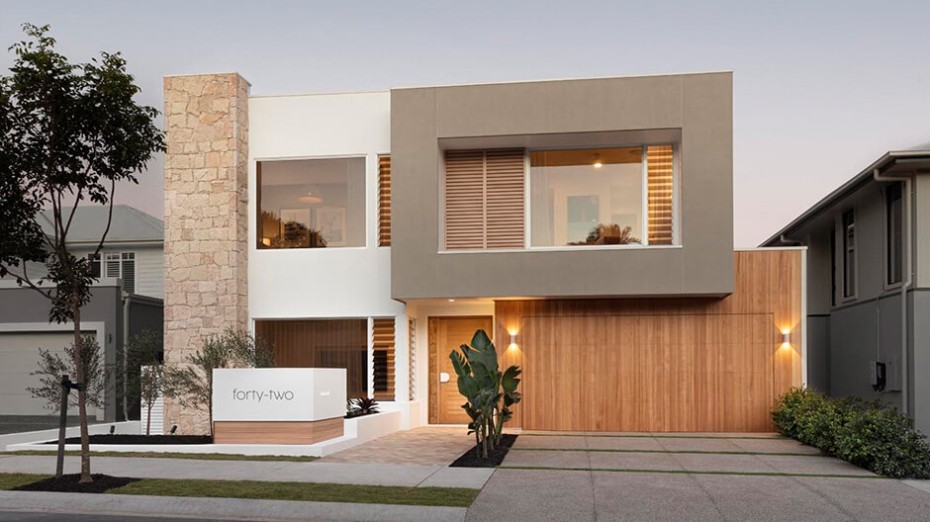TimelessChic
Introducing BLK43A, an exquisite ode to coastal tranquillity. Inspired by the serenity of a day at the beach, this elegant modern design offers generously sized bedrooms perfect for relaxation and rejuvenation. Each space is crafted to evoke a sense of refined luxury, seamlessly blending contemporary flair with timeless sophistication. A thoughtfully designed family home, the Black 43A presents 4 bedrooms, 4 bathrooms and 3 living, with an expansive outdoor living space designed for gathering family and friends. The master suite is located at the rear with a luxurious ensuite and a spacious walk-in robe. Welcome home to the BLK43A, where every detail embodies the essence of coastal elegance.
Room Dimensions
Enquiry
Please complete the enquiry form and someone from our team will be in contact within 24 hours.
Alternatively you can give a building and design consultant a call on 1300 893 788 or see more contact details on the contact page.

