Hunter
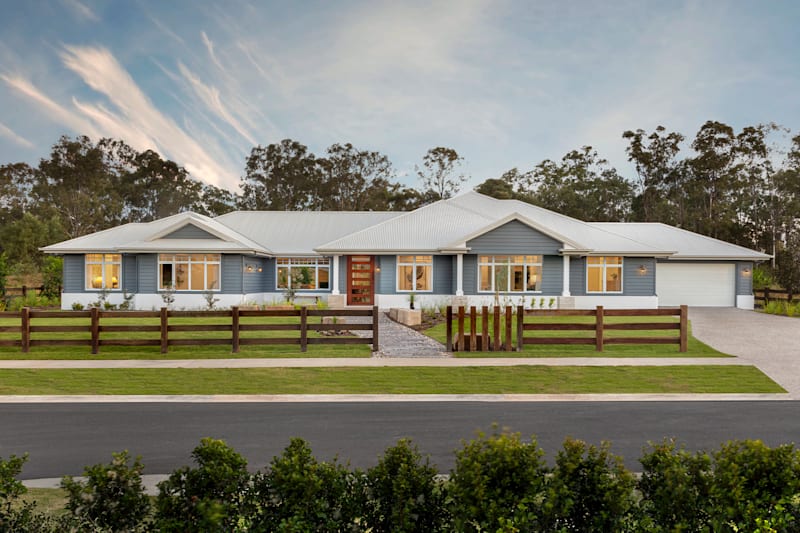
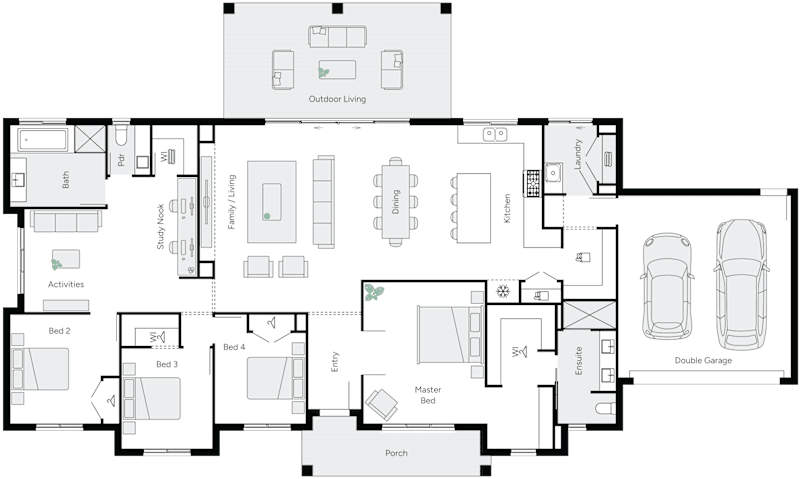

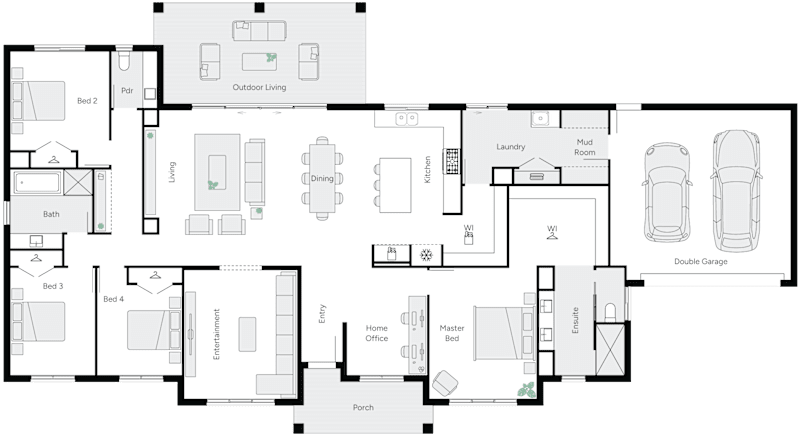

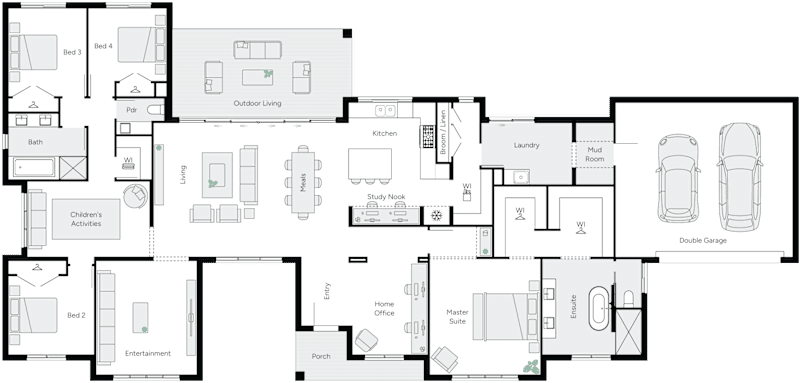
All measurements displayed in Gallery Collection floorplans portray the Classic Facade. Floor plans will differ slightly with other facade options.
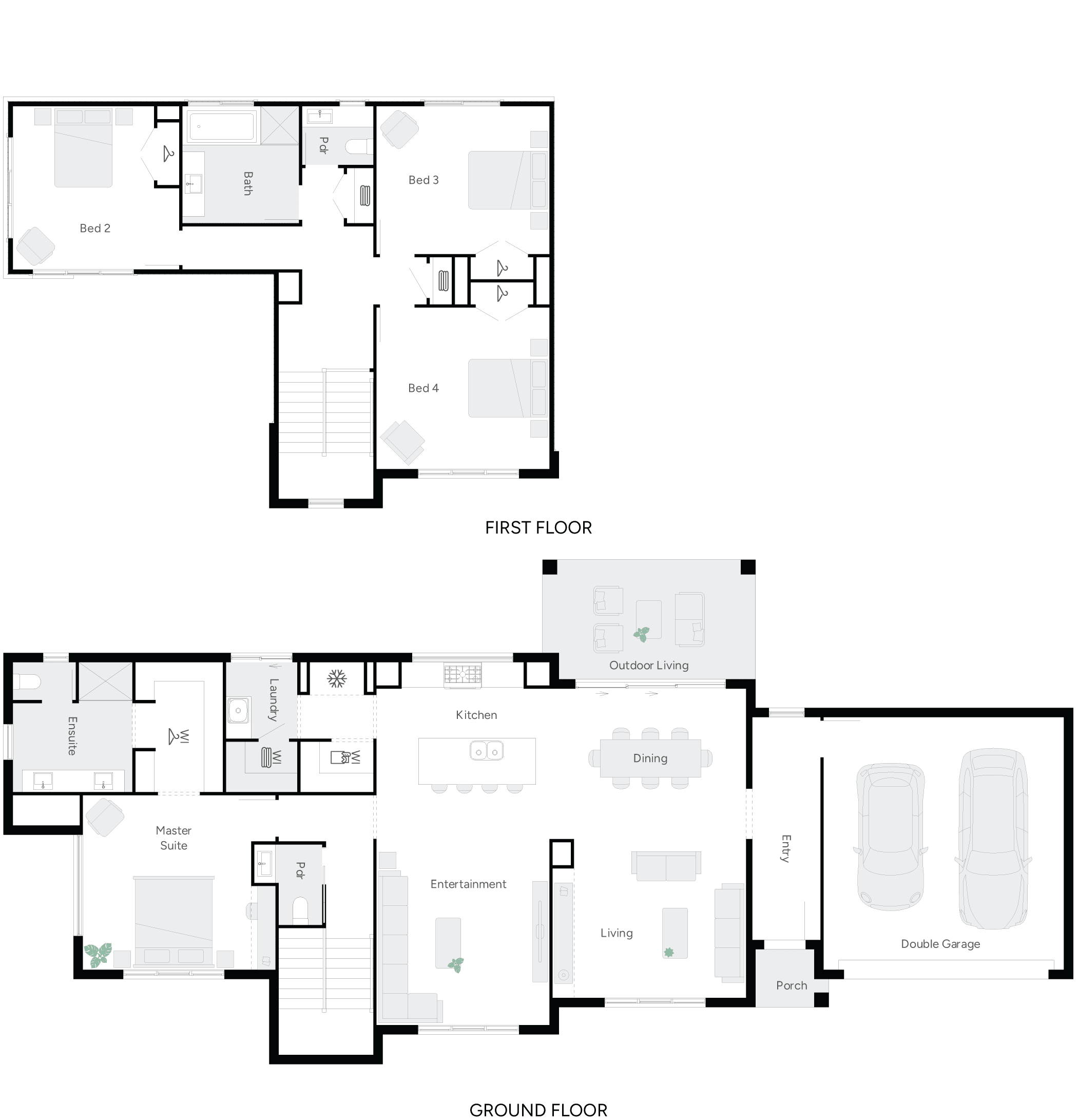
Colorbond steel roofing includes 22.5 degree pitch (Includes N2 wind rating).
Quad fascia and gutter available in Colorbond colours.
Save your home and your specific selections for later so you can discuss your options with your family and friends, make further changes if needed or compare with other designs. Then when you're ready talk to one of our friendly Building and Design Consultants to get your building journey started.
Fill in your details below. Your enquiry along with the floorplan, facade, and promotions selections you've made will be forwarded to our team of experienced Building and Design Consultants to help get your new home building journey started. When you submit the form you'll also receive a PDF download of your selections.
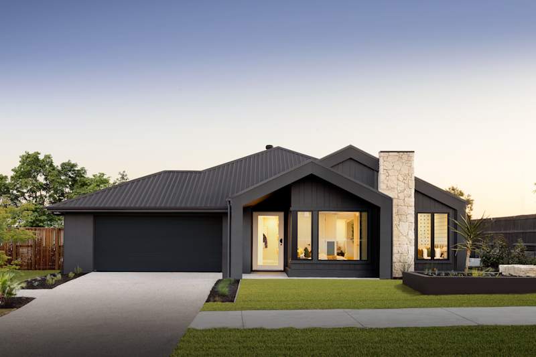
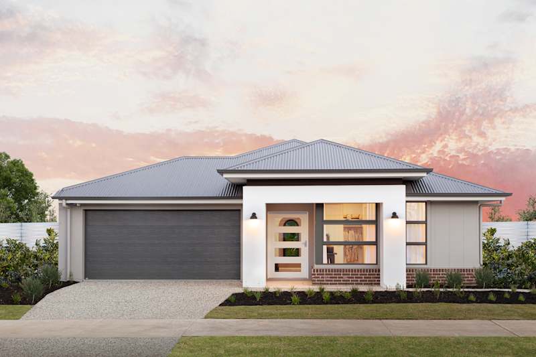
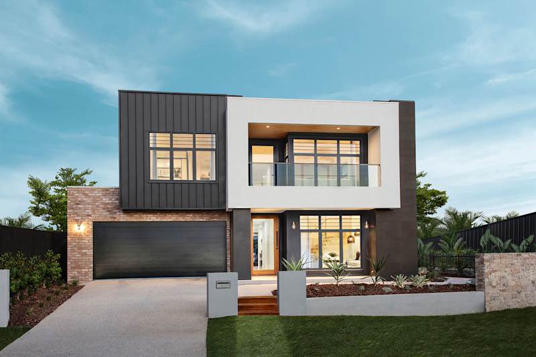
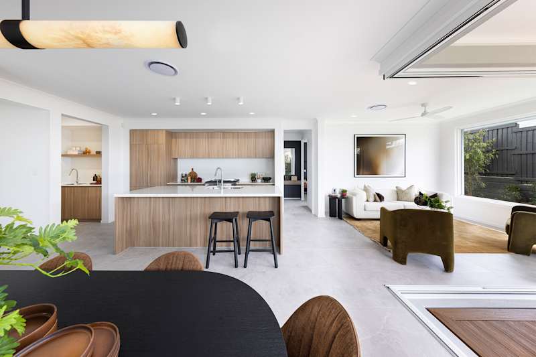
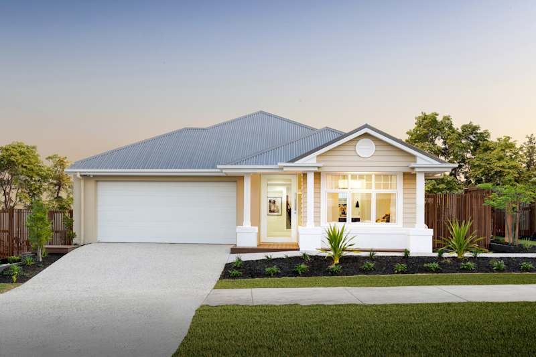
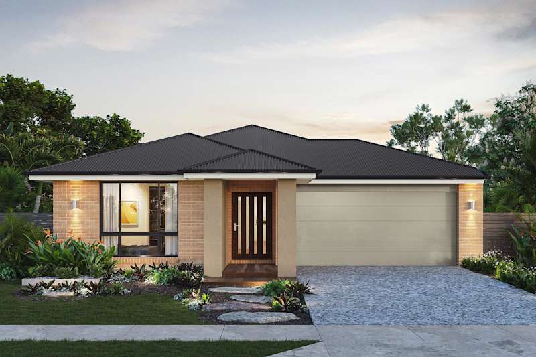
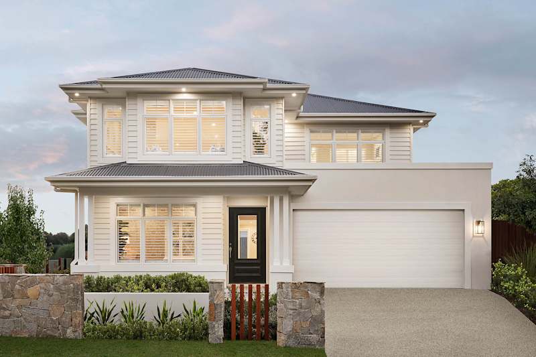
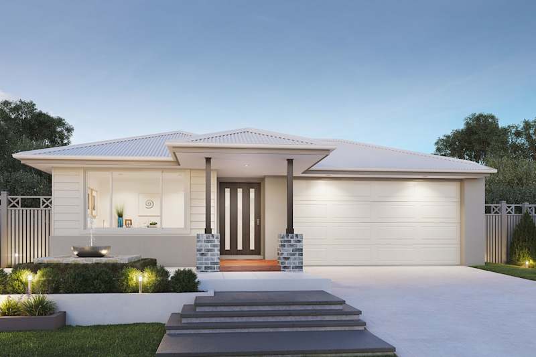
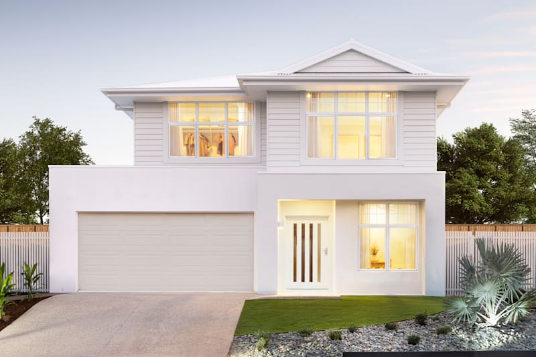
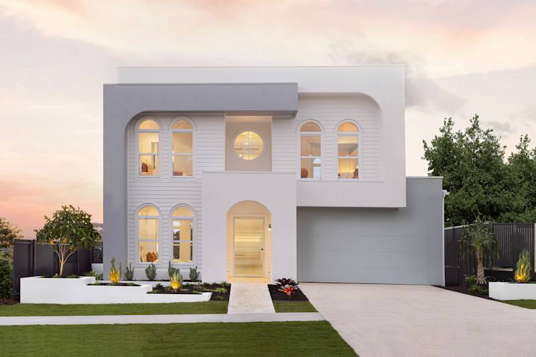
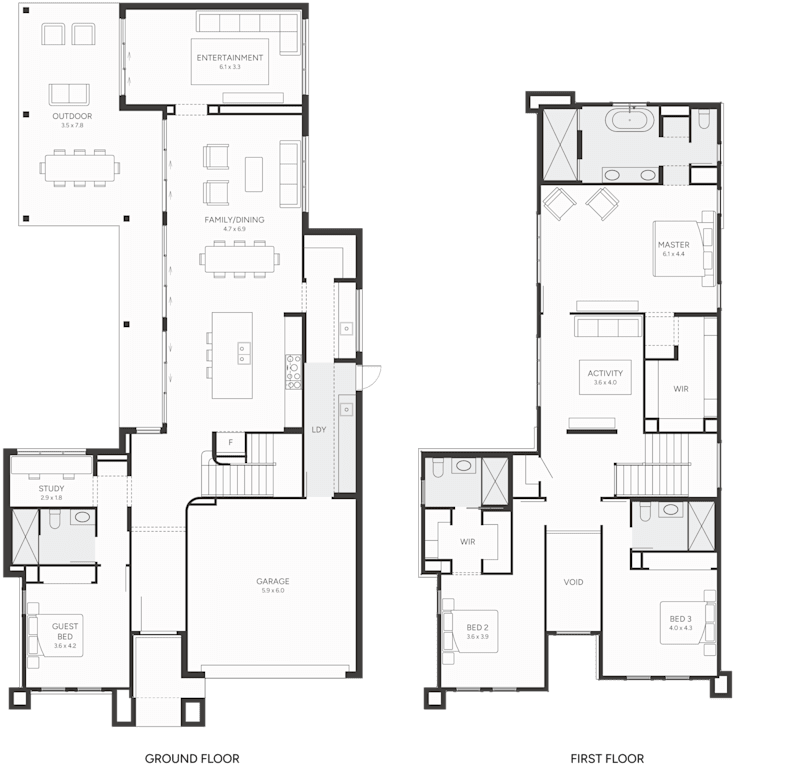
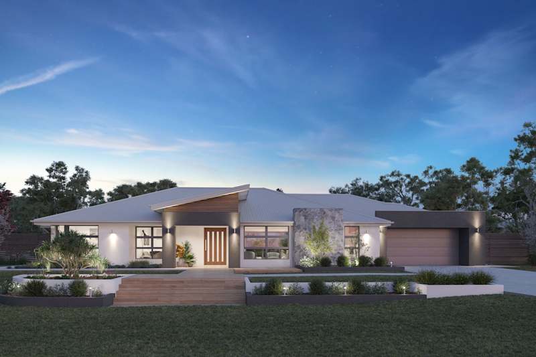
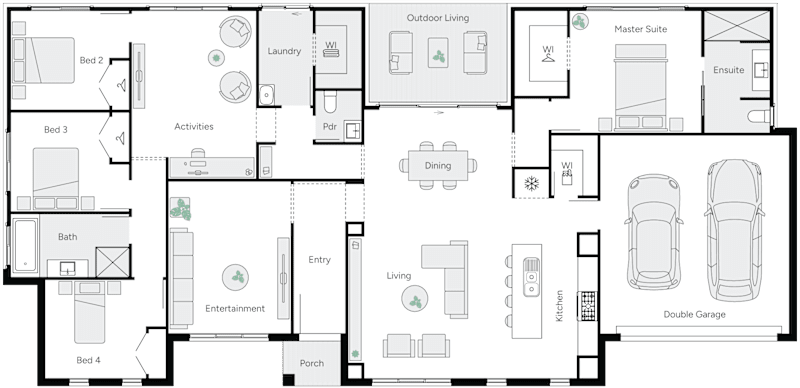
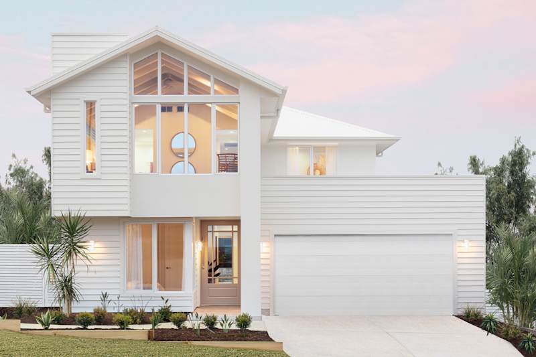
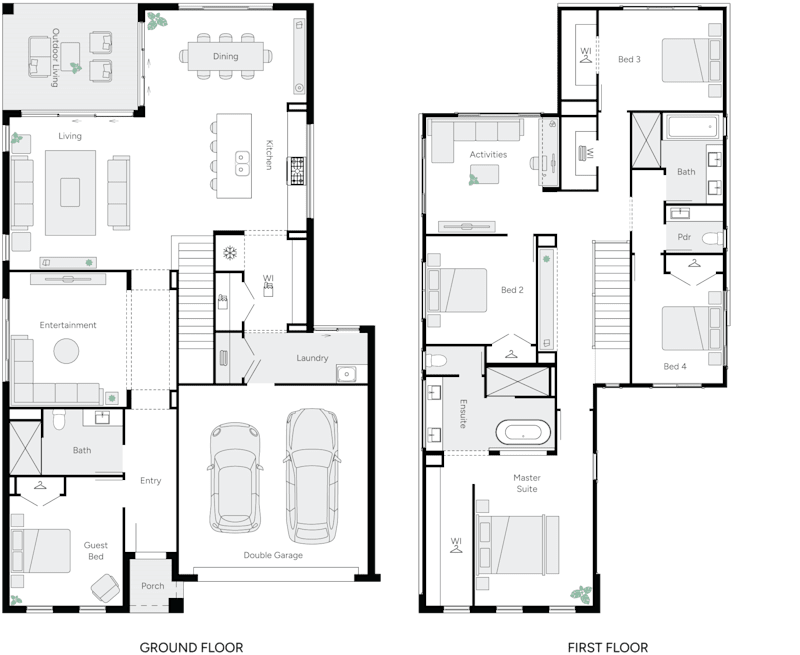
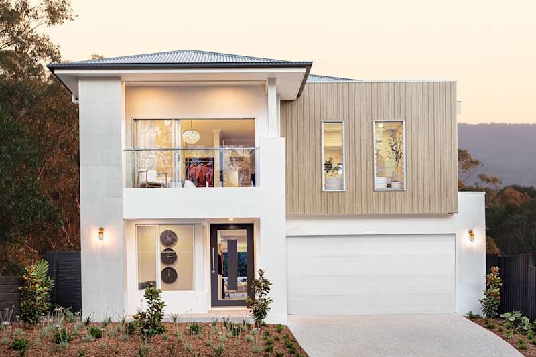
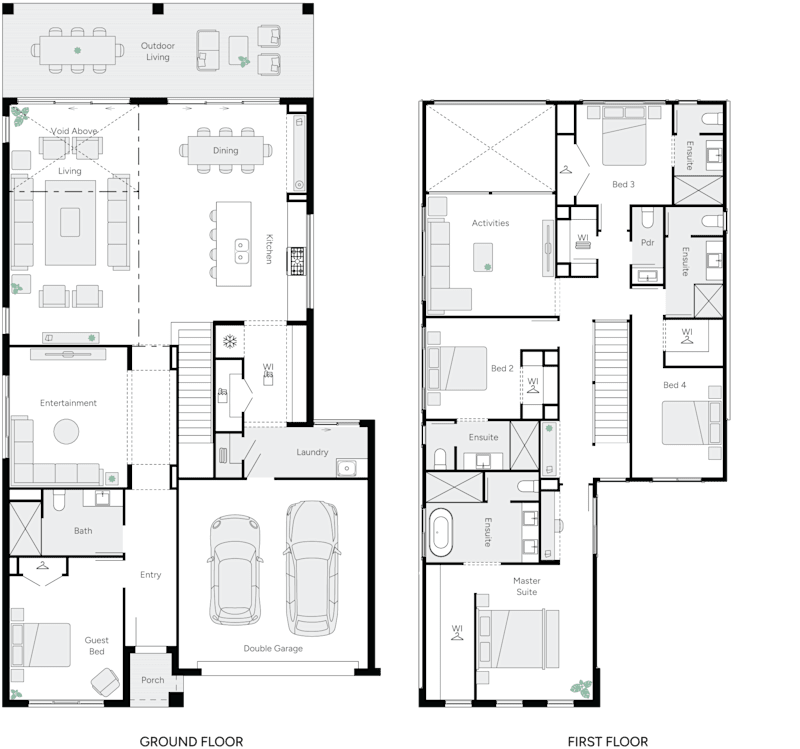
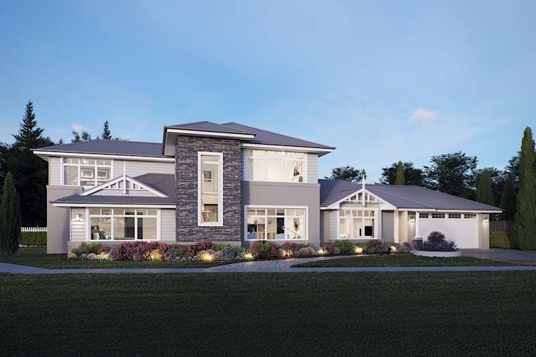

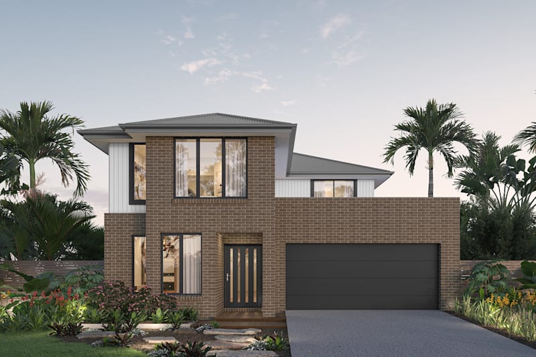
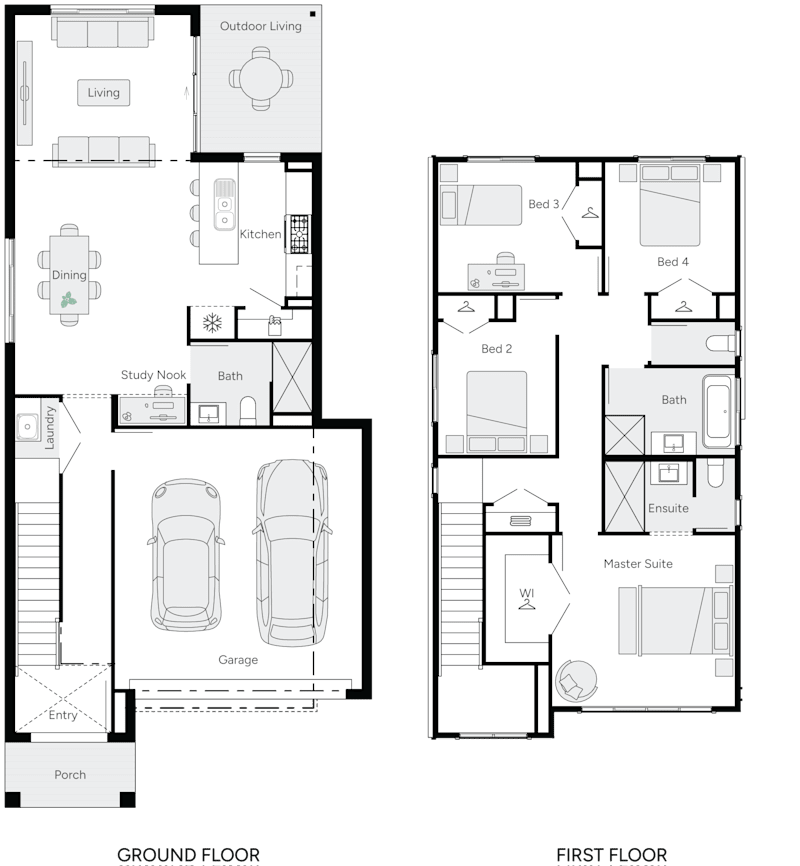
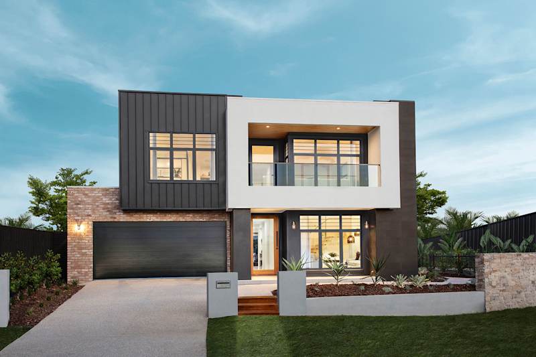
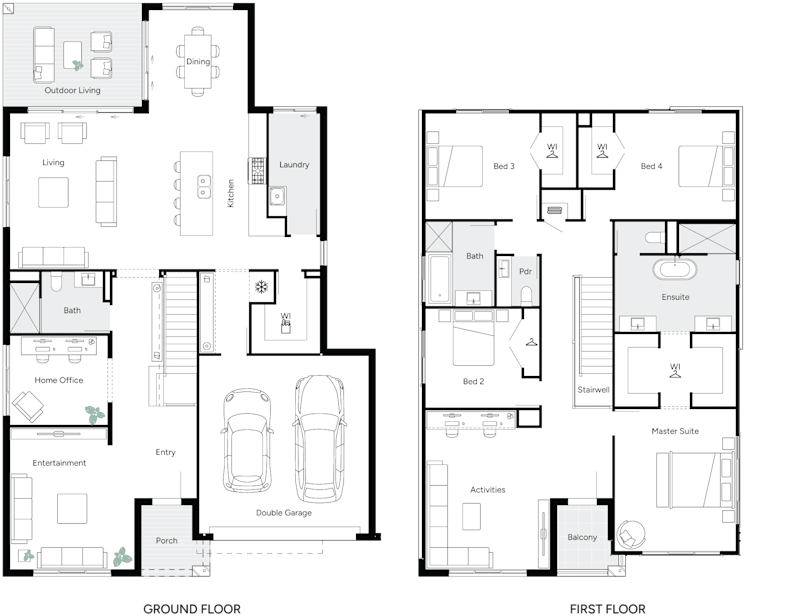
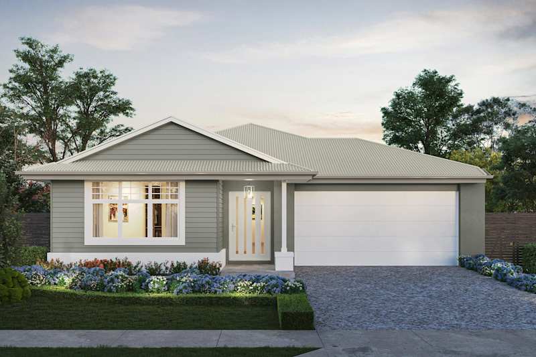
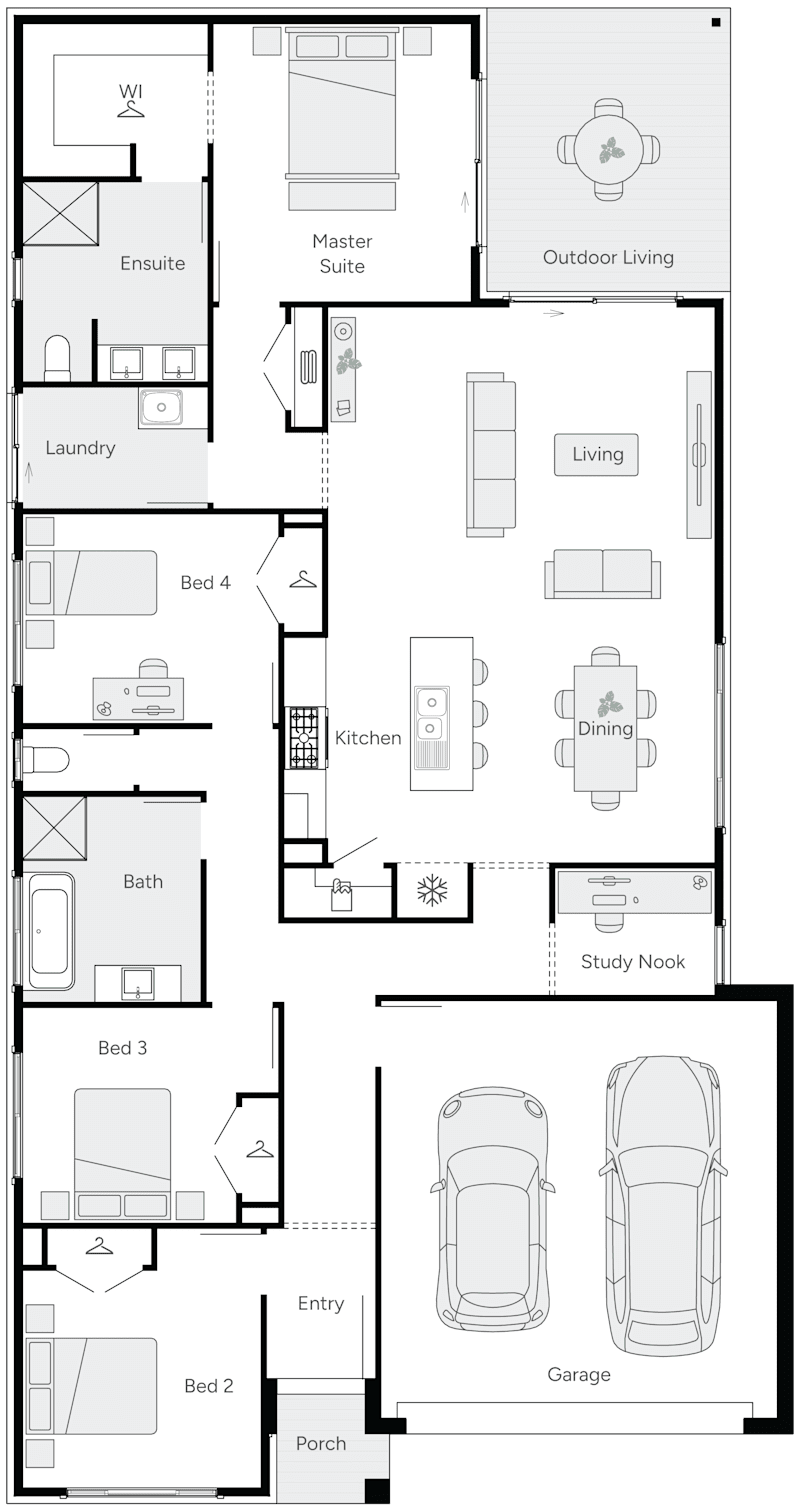
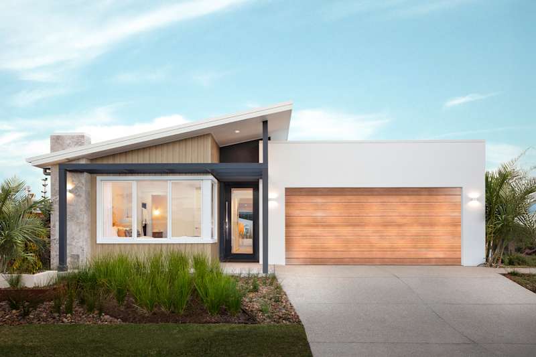
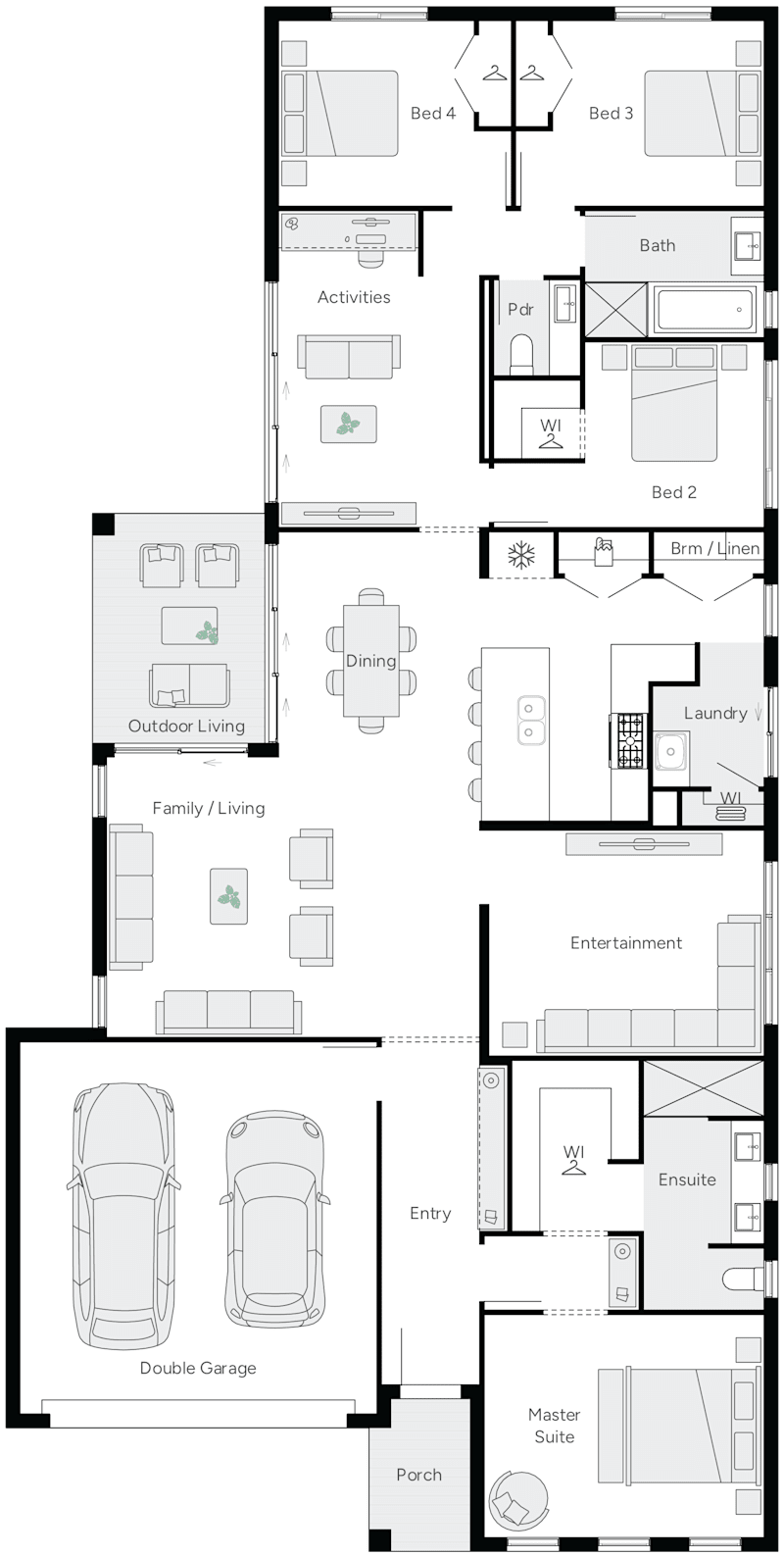
Discover your ideal Brighton home by using filters that align with your personal design preferences and lifestyle.
Log in to your MyBrighton account and pick up where you left off.
Do you like what you’re viewing? Simplify the process of keeping tabs on everything by setting up your own MyBrighton account.
With a MyBrighton account, you have the ability to save and contrast your preferred home designs, create a list of display homes you wish to tour, and monitor the house and land packages that interest you. Additionally, you can gather your favourite blogs, inspirational images, floorplans, facades, and promotional options - all conveniently stored in one location.
Having a MyBrighton account lets you keep tabs on your favourite homes and house and land packages. You can also save your favourite images and articles to your own personal mood board to figure out your style! Plus, you can save your chosen home design and specific choices for later, so you can chat with family and friends, make any changes if you want, or compare it with other designs.
When you're ready, just reach out to one of our friendly building and design consultants to kick off your building journey!
Please select your desired build region so we can personalise your content.