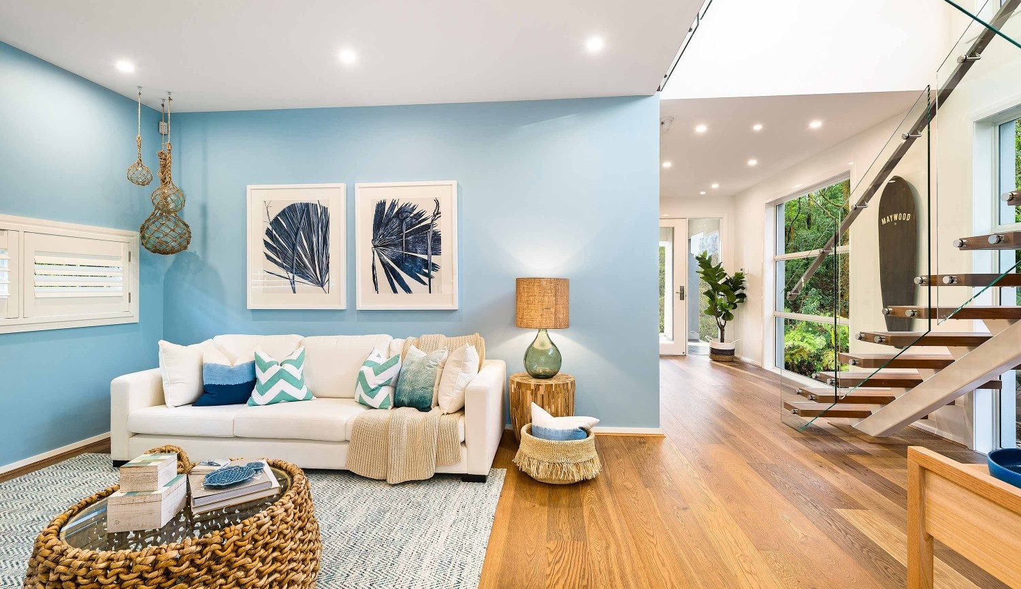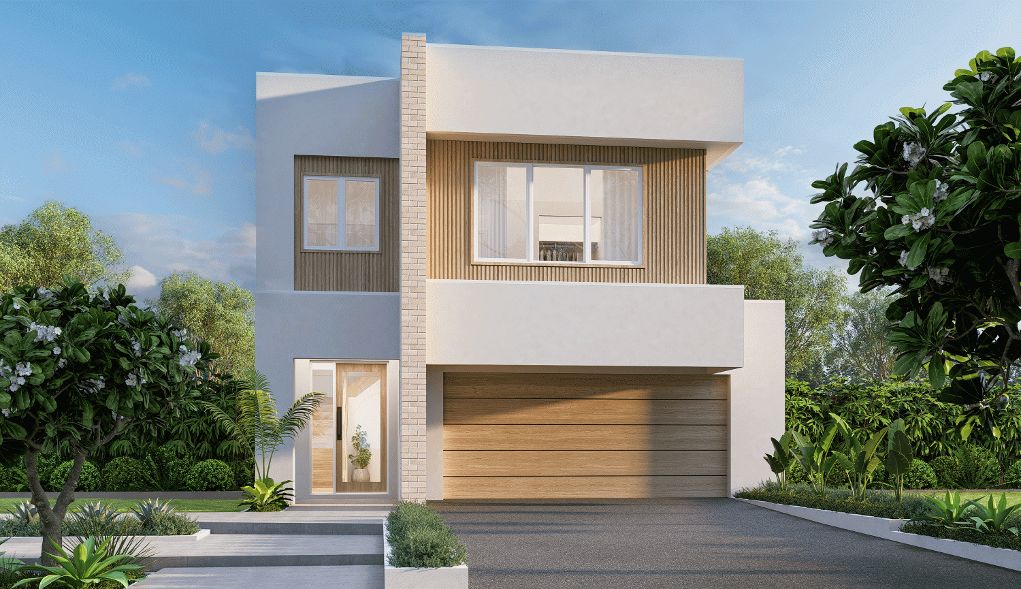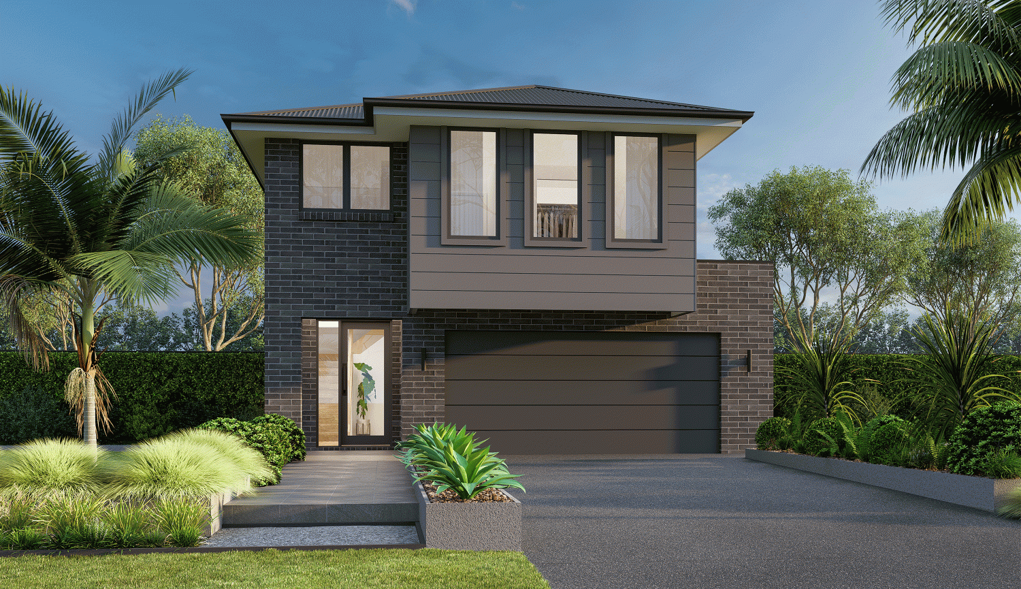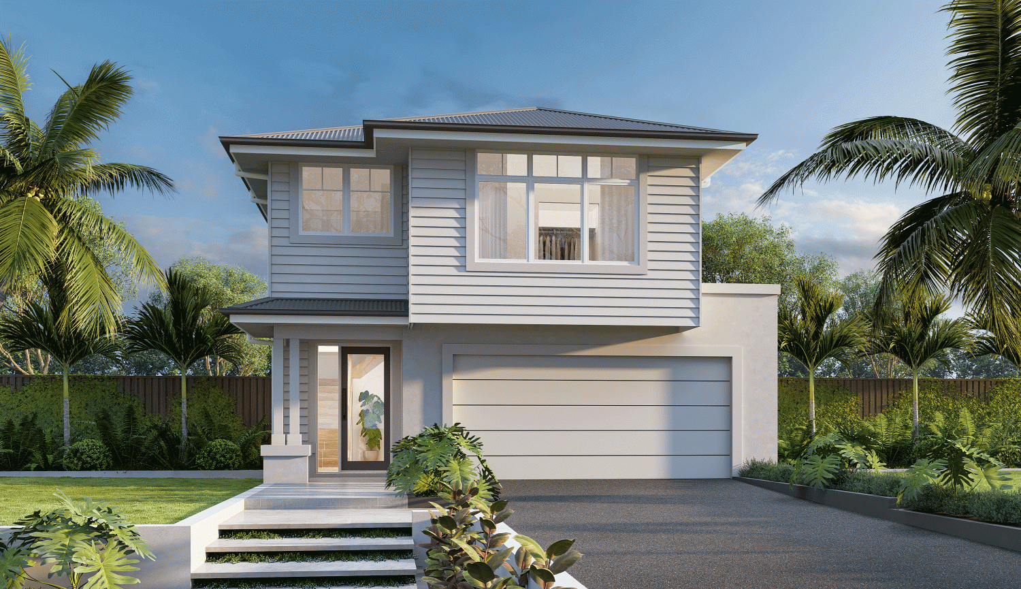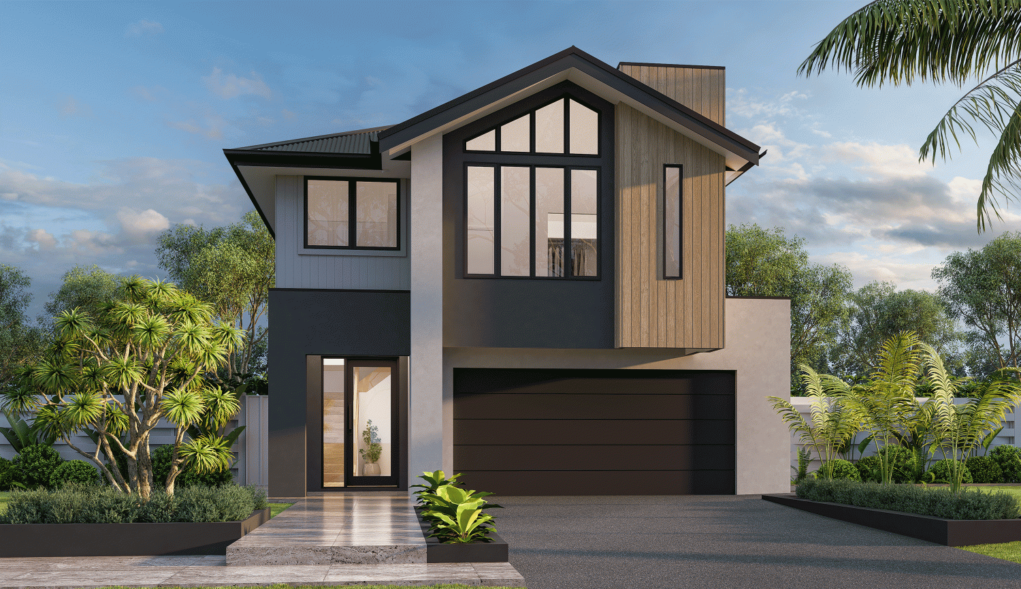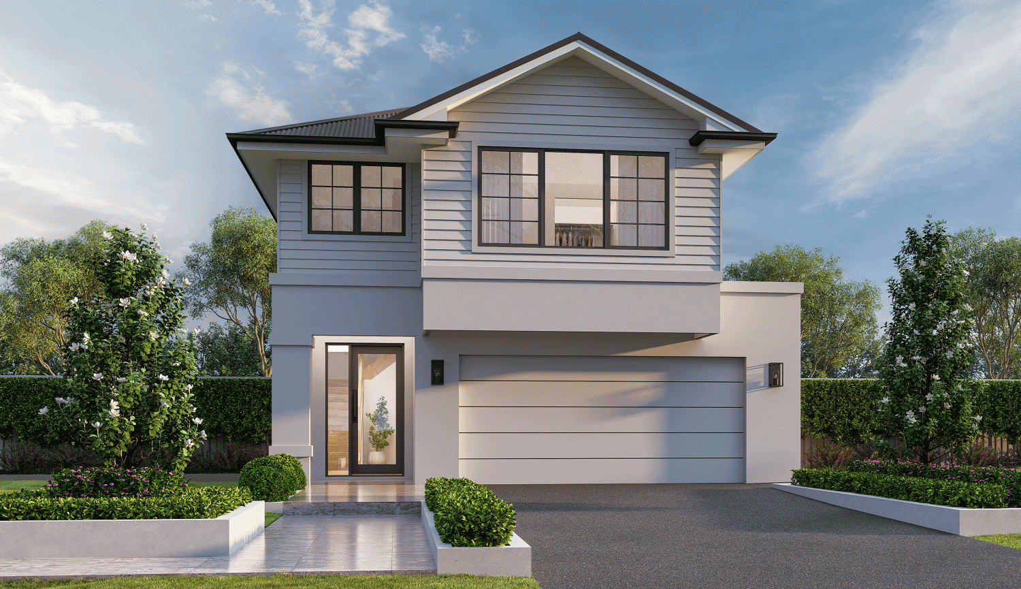Functional Living
Don’t compromise functional living space on a narrow lot anymore! It’s the little things that matter in life and this has not been missed in our Tulloch. With clever architectural considerations incorporated into this design that release the home’s full potential, delivering a unique home across two levels that can capture all of life’s little and big events.
It’s the little touches
Our Tulloch is suited to a 10m wide block and is filled to the brim with versatile areas that flourish with light and flow naturally from space to space across both floors, ensuring connectivity throughout home is effortless, plus the abundance of windows throughout the home captures the beautiful QLD sunshine at every opportunity.
Feel free at home
The Tulloch provides that elusive feeling desired by everyone, the ability to feel immediately comfortable and at home, like a warm hug. The design recognises how we live life, our love of entertaining and the need to retreat from the hustle and bustle of the world by providing areas where you can relax for the day or churn out that latest blog.
Taking it to the next level
Strolling upstairs, the day will fall away as you move through the four bedrooms and activities area that will really let you spread your wings and relax, and with a resort inspired master suite, ensuite and walk-in robe, there is no excuse to not take a breath and relax in comfort.
Room Dimensions
Room Dimensions
Enquiry
Please complete the enquiry form and someone from our team will be in contact within 24 hours.
Alternatively you can give a building and design consultant a call on 1300 893 788 or see more contact details on the contact page.
GALLERY COLLECTION
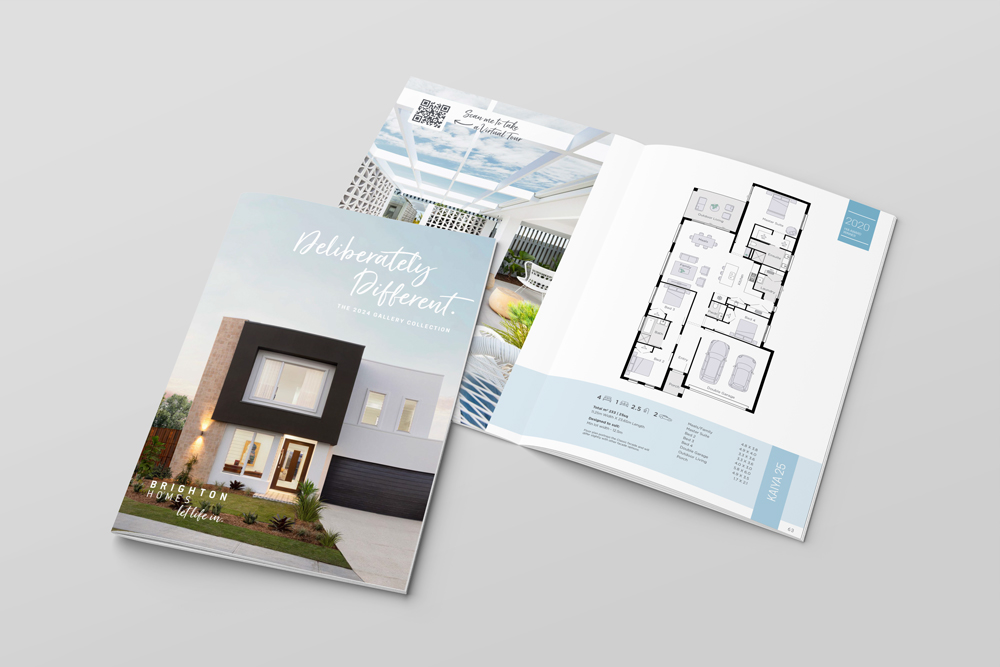
Our Gallery Collection brings together all of our stunning Brighton homes that are on display. Homes you can look at, touch, experience. Homes that truly inspire. Our Display Homes are all about letting life in, with cleverly designed spaces that are perfectly created for Queensland living.
GALLERY INCLUSIONS
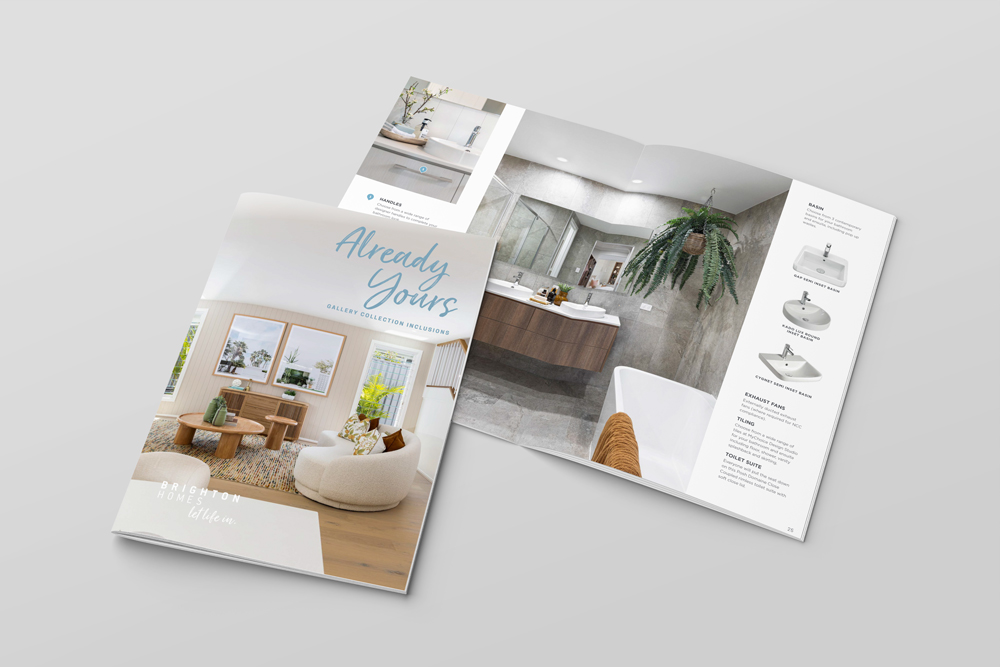
There’s nothing ‘standard’ about what’s included in your Gallery home build. The most important thing to know? You have choice... and lots of it! Explore the all-inclusive selections on offer and start to imagine a home that’s already yours.

