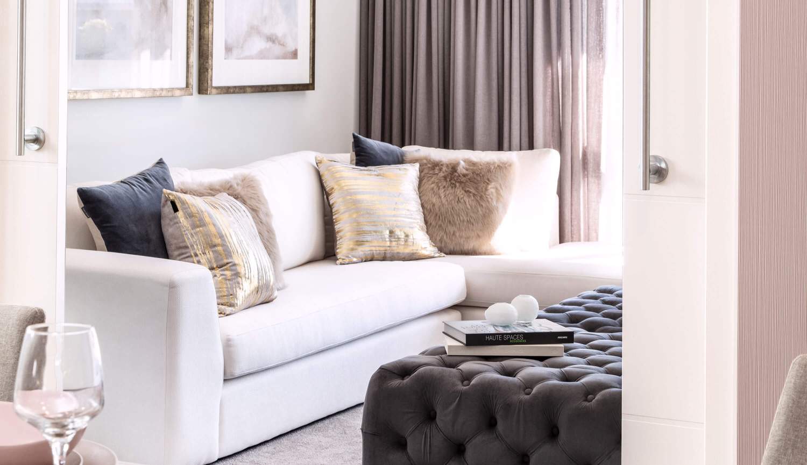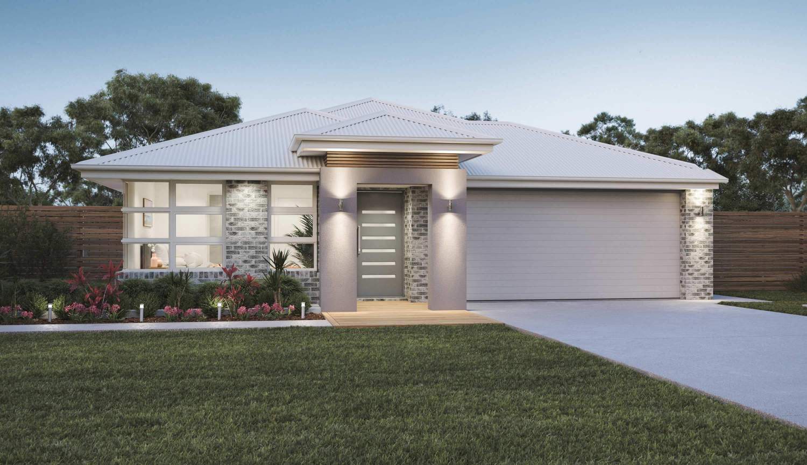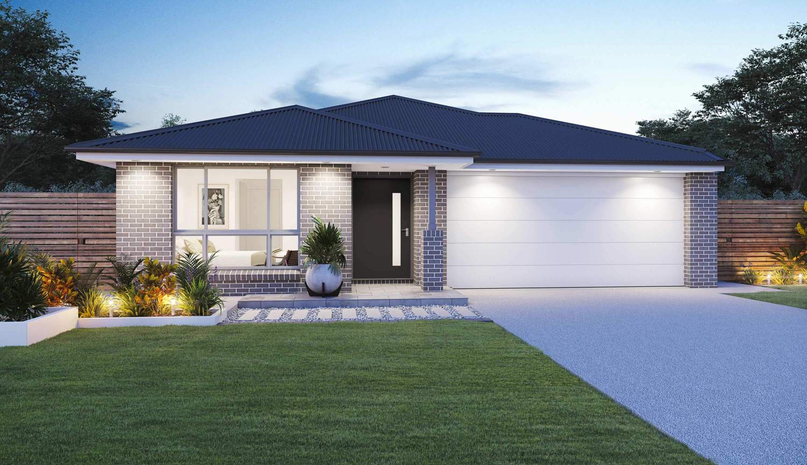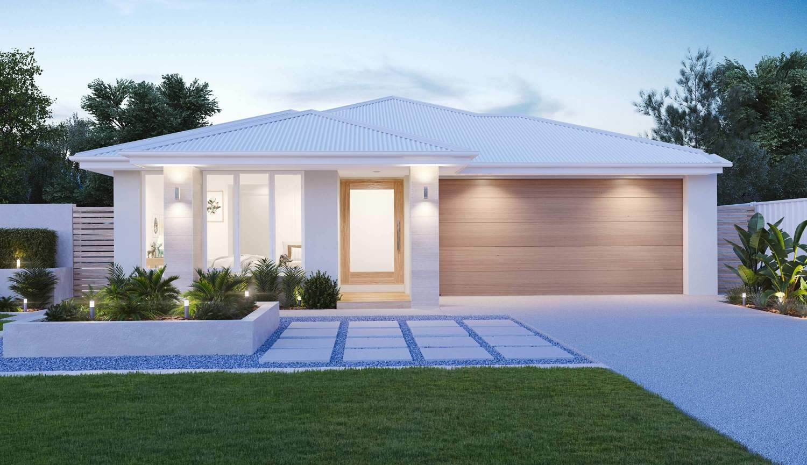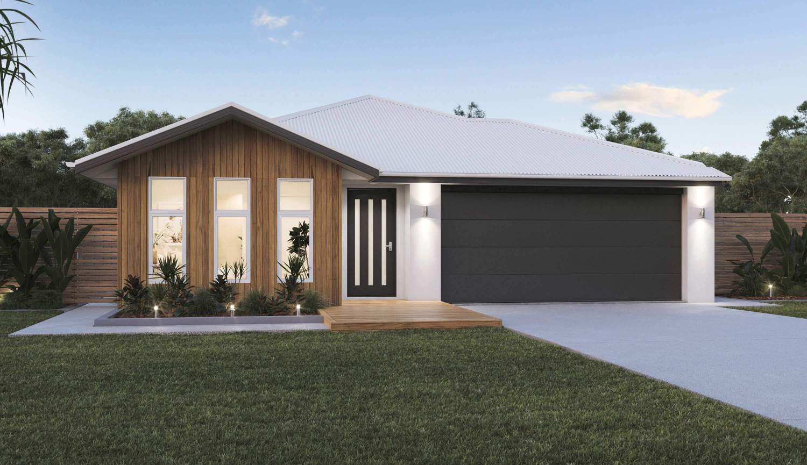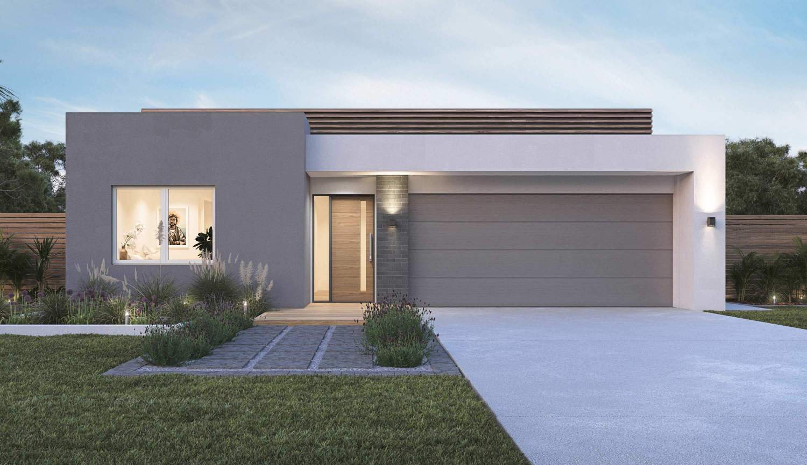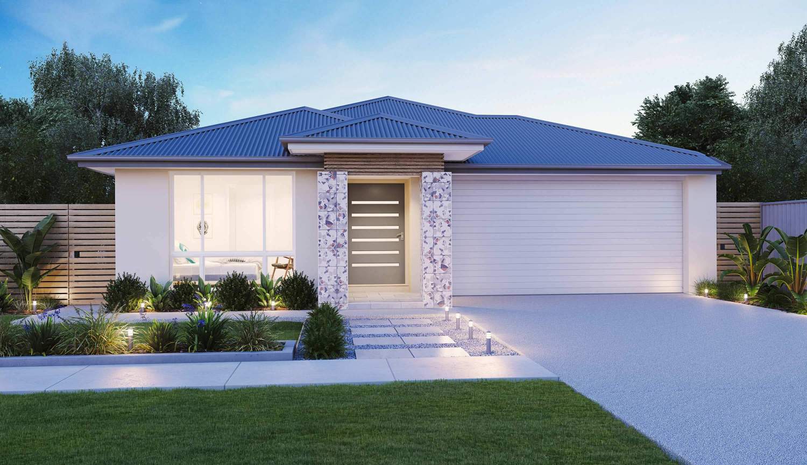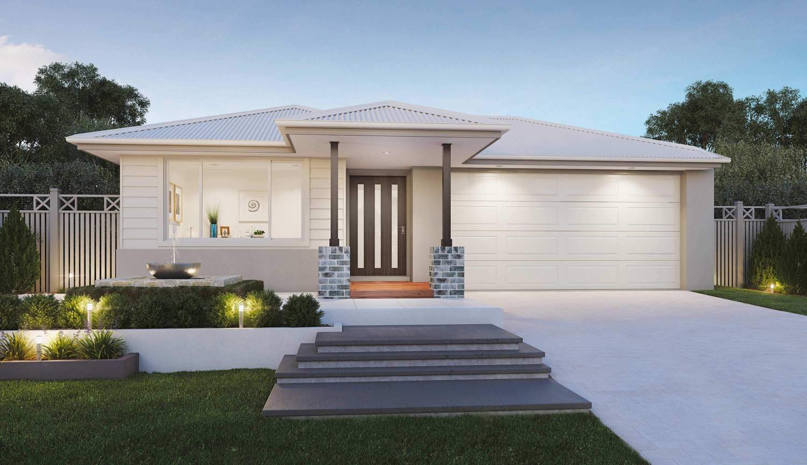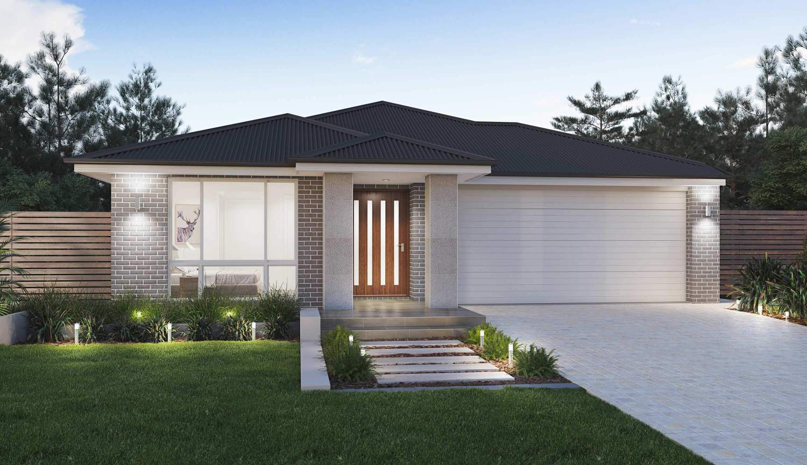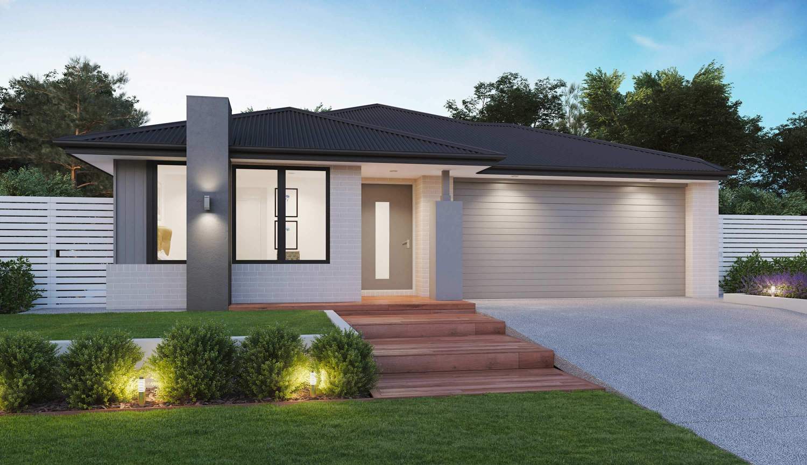Have a home that is
Tranquil
FREE-FLOWING, PEACEFUL AND QUIET
You’ll feel the calm of this beautiful design from the minute you step through the front door and leave the cares of the world behind you.
Full of the little features that make a house a home, the Tranquility offers pockets of oasis throughout, with plenty of family space to be together – and just as much for privacy and retreat.
The large family/living, kitchen and dining is the heart of this sun-soaked home and flows through to the breezy Outdoor Living area. Need more social space? The activities and entertainment rooms give you plenty of multi-purpose options for how your family wants to live. Home theatre? Quiet library? Toy room? It’s up to you – the Tranquility is your home!
The master suite is cleverly separated from the rest of the accommodation and offers a sumptuous resort-style experience with its luxury ensuite and his-and-hers galley walk-in robe.
And, with so many windows and doors bringing the outside in, you’ll revel in the airy, open feel and the way the seamless flow lets the breezes drift in and make every day feel like a holiday!
Room Dimensions
Enquiry
Please complete the enquiry form and someone from our team will be in contact within 24 hours.
Alternatively you can give a building and design consultant a call on 1300 893 788 or see more contact details on the contact page.
STUDIO COLLECTION
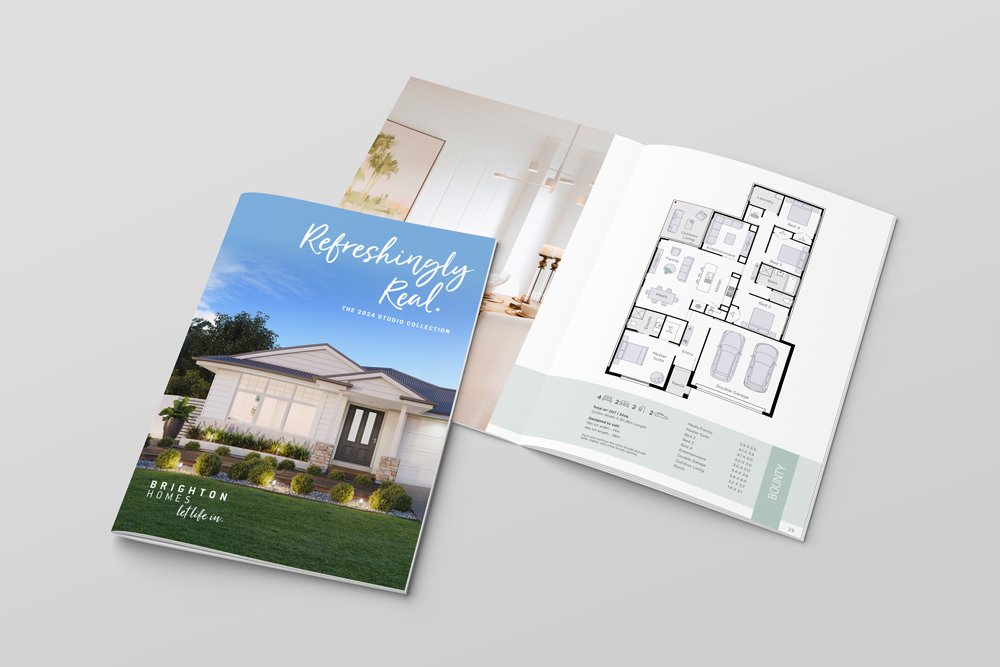
Every one of our home designs are created in our architect's studio. This is where the original notions begin, sketched out on paper; turning potential into possible, value into visionary and house into home. Welcome to our Studio Collection - where a journey, a dream, a possibility come to life.
STUDIO INCLUSIONS
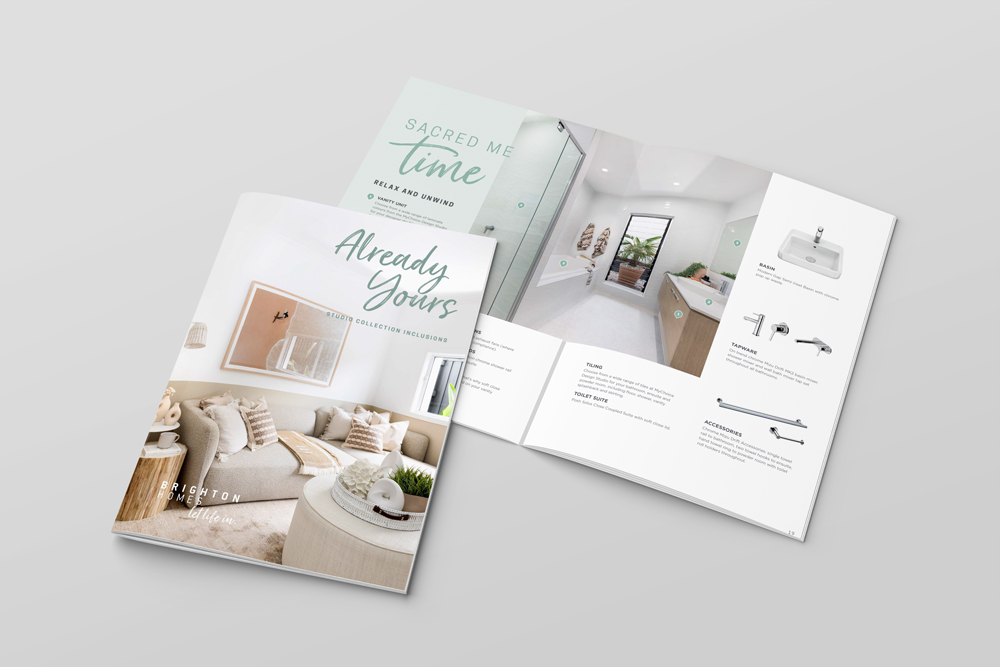
Inside and out, floor to ceiling, wall to wall. We’ve thought of it all.. and included it! Discover exactly what stylish fittings, fixtures, appliances, and more will already be yours as part of your brand new Studio home. If you’re going to make a start, you want to do it bright.

