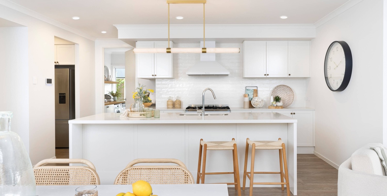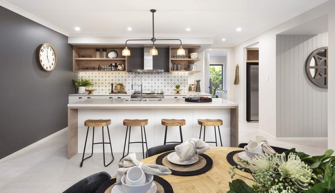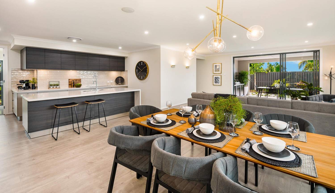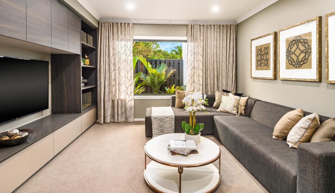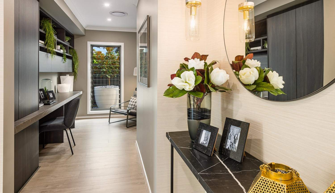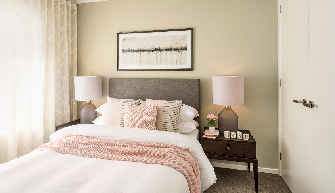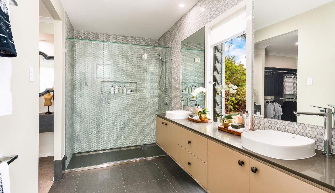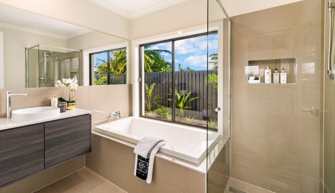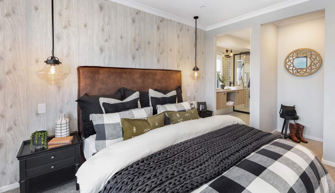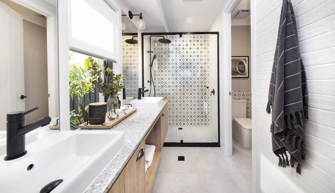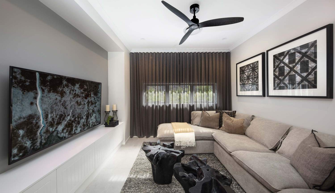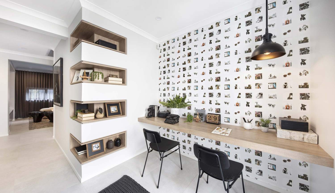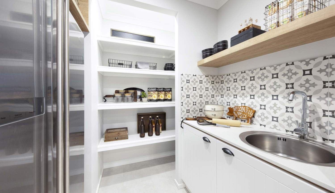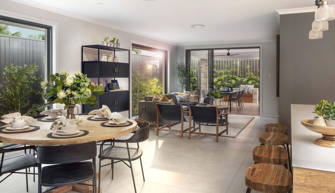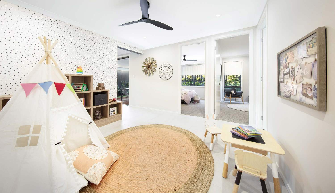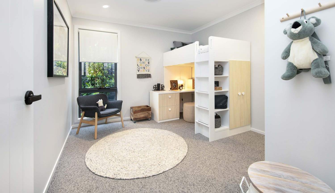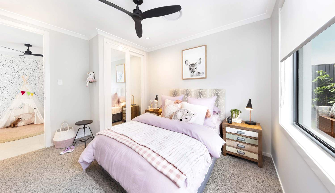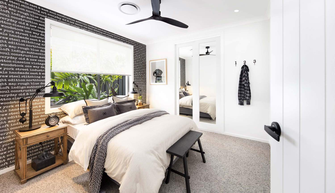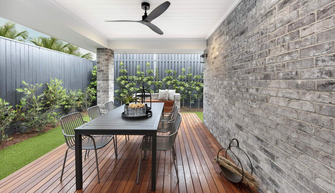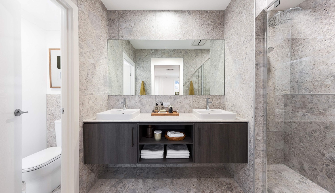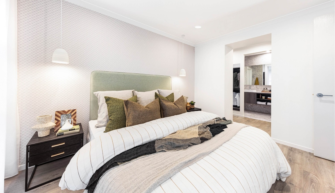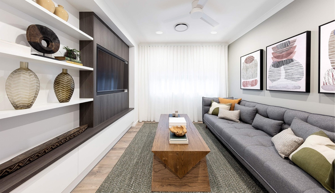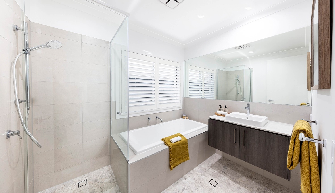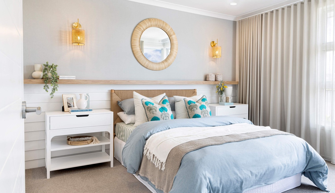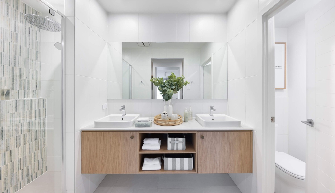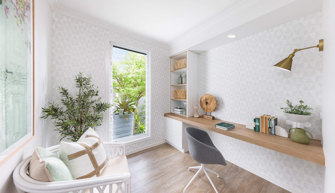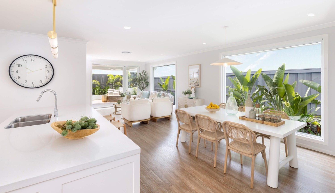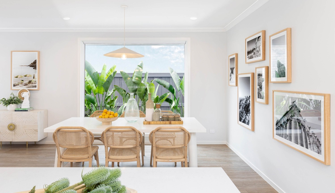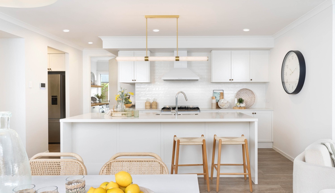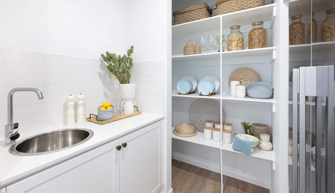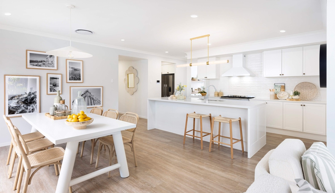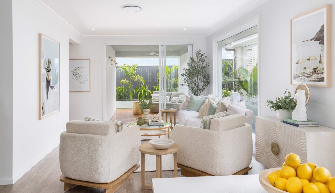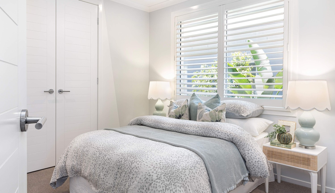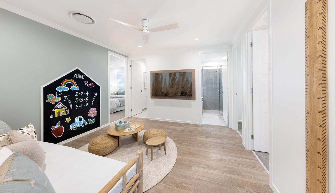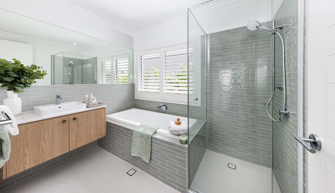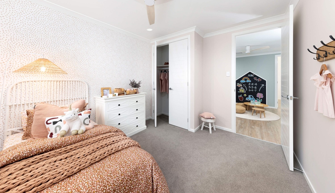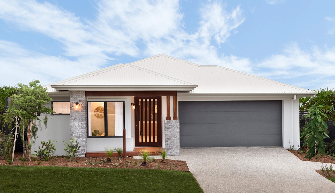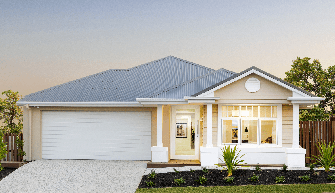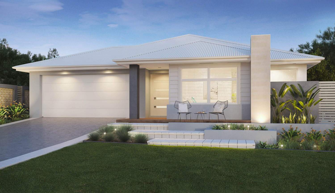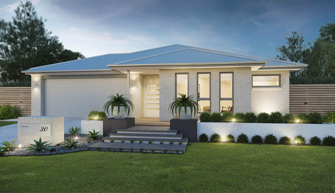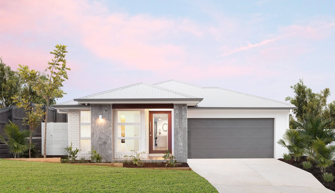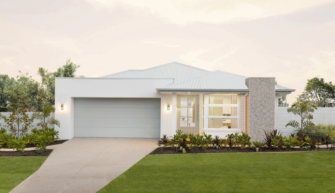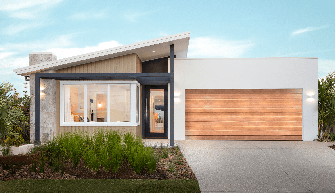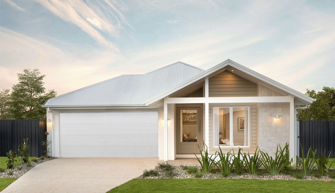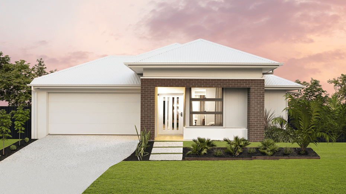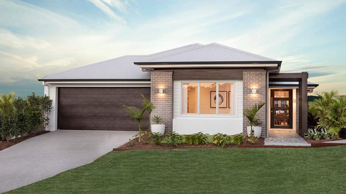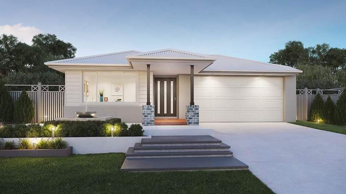Life doesn't stop at the Front Door
The Meridian takes into consideration the things that really matter, from lazy Sunday mornings to the clinking of glasses to practicing your culinary skills; a home that celebrates it all.
TIME TO STEP OUT OF THE POOL
The outdoor living embraces the sun while offering shelter as the afternoon storms roll in. Throw open the doors to easily connect to the open plan indoor living, dining and kitchen. Is the afternoon rolling into a party? A little ice from the freezer is only a few steps away.
SOAK UP THE SILENCE
Or turn up the music. The Meridian has room for it all with multi-purpose spaces plus four bedrooms to get comfortably cosy. This includes the front positioned parent’s relaxation quarters: a master suite livened by enlarged windows, a u-shaped walk-in robe and twin vanity ensuite.
WORK AT HOME? OKAY, JUST SOMETIMES
While you may be tempted to enjoy the rest of the Meridian’s grandeur, with the Meridian 27 and Meridian 30, you’ll have the cleverly-located home office to break away and get down to the nitty gritty.
Room Dimensions
Room Dimensions
Room Dimensions
Room Dimensions
Room Dimensions
Enquiry
Please complete the enquiry form and someone from our team will be in contact within 24 hours.
Alternatively you can give a building and design consultant a call on 1300 893 788 or see more contact details on the contact page.
Virtual Tours
GALLERY COLLECTION
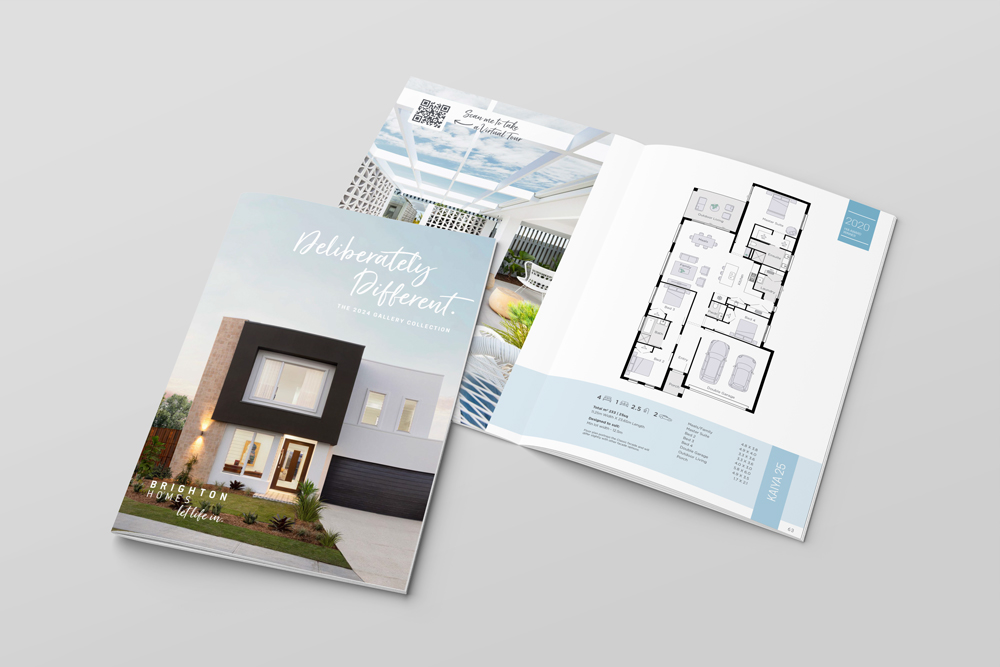
Our Gallery Collection brings together all of our stunning Brighton homes that are on display. Homes you can look at, touch, experience. Homes that truly inspire. Our Display Homes are all about letting life in, with cleverly designed spaces that are perfectly created for Queensland living.
GALLERY INCLUSIONS
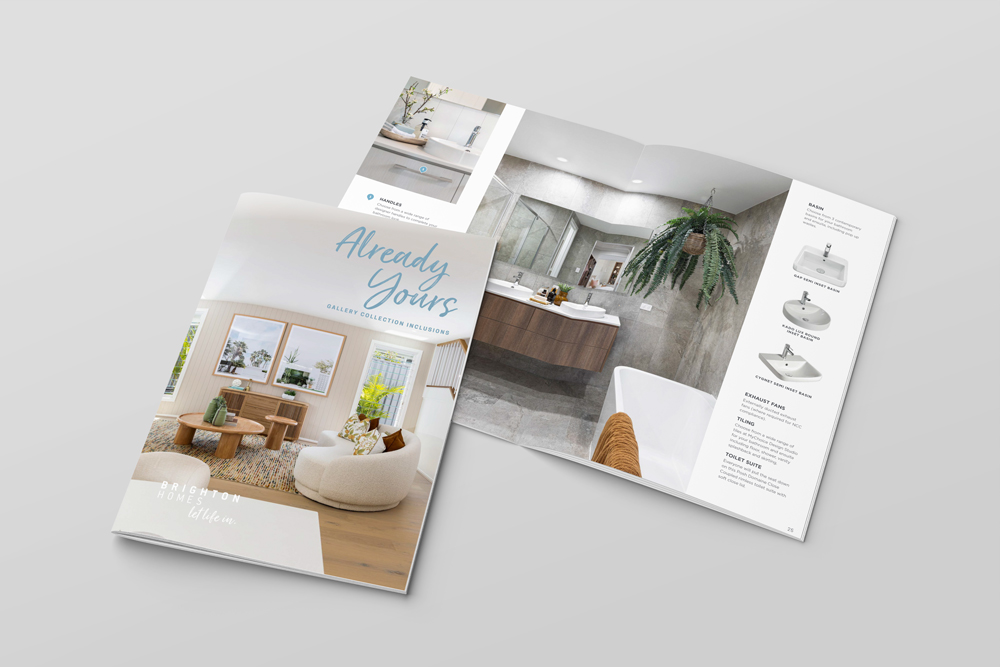
There’s nothing ‘standard’ about what’s included in your Gallery home build. The most important thing to know? You have choice... and lots of it! Explore the all-inclusive selections on offer and start to imagine a home that’s already yours.

