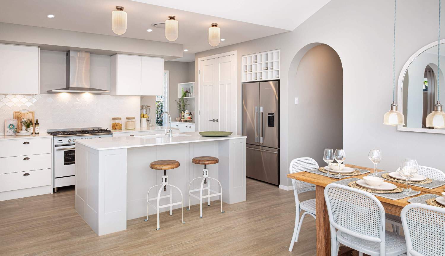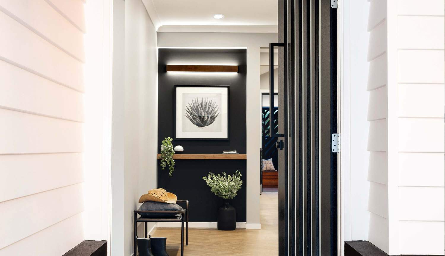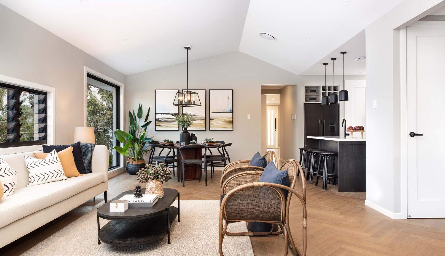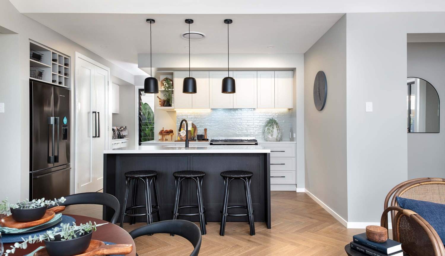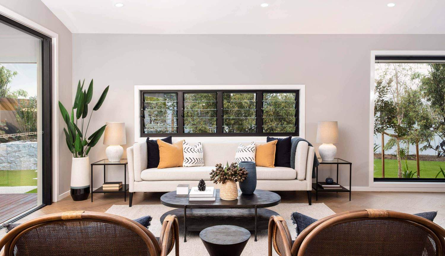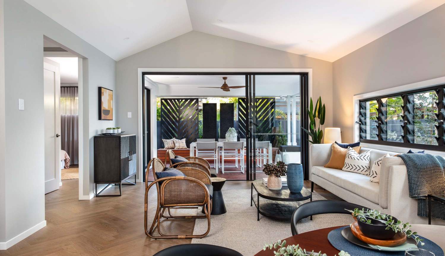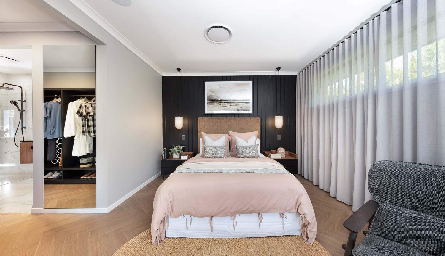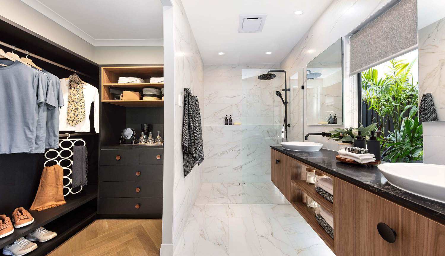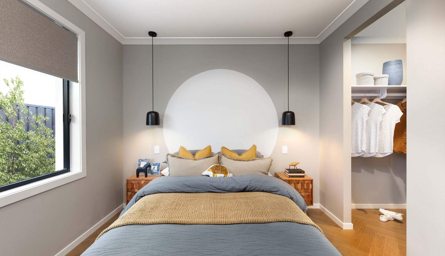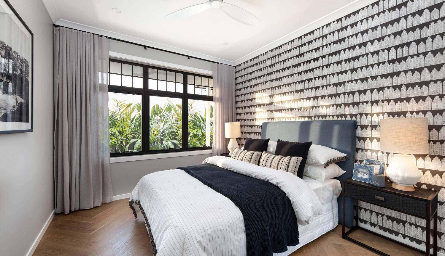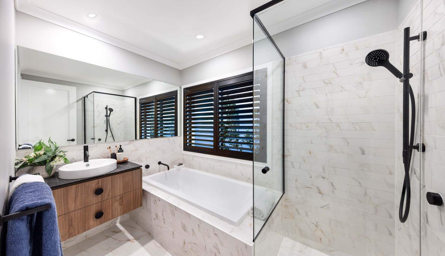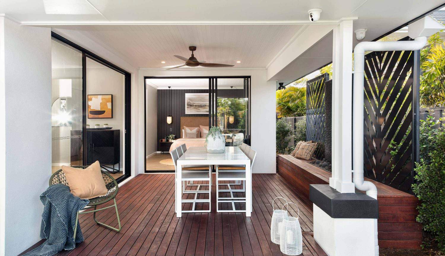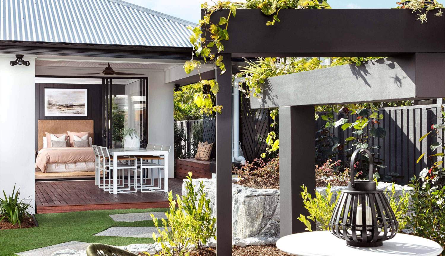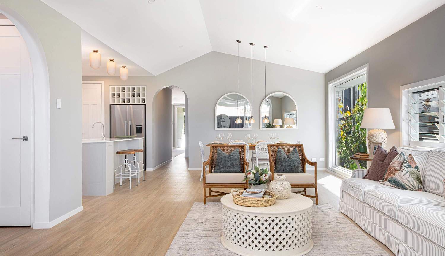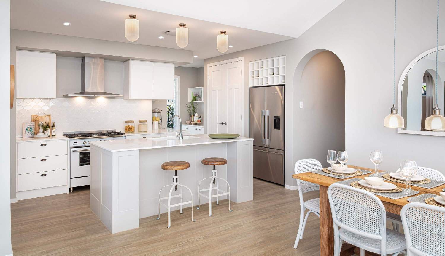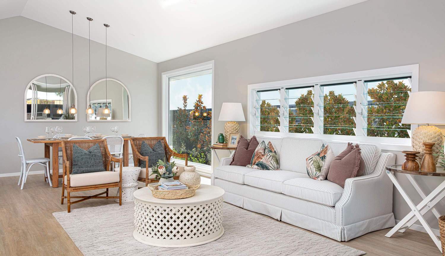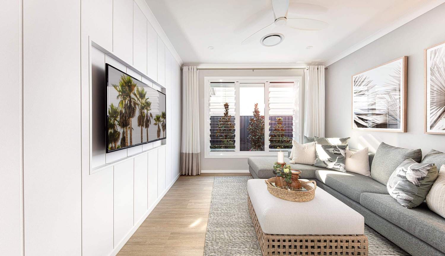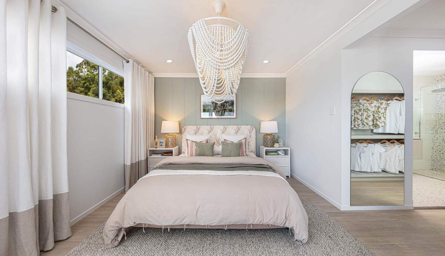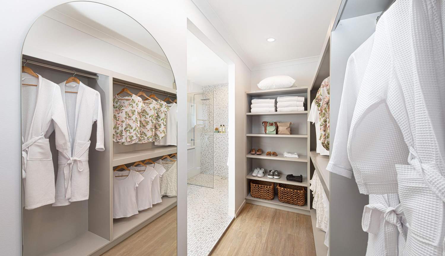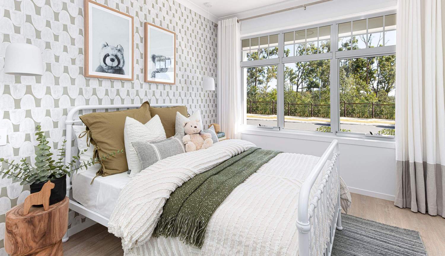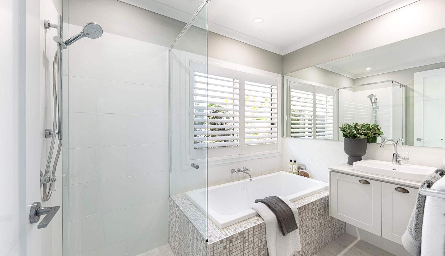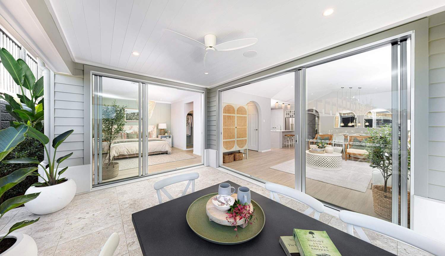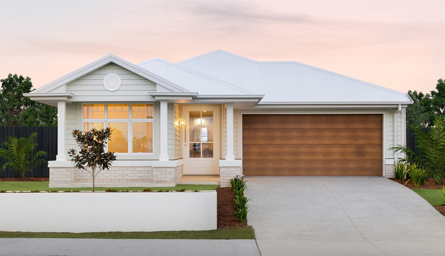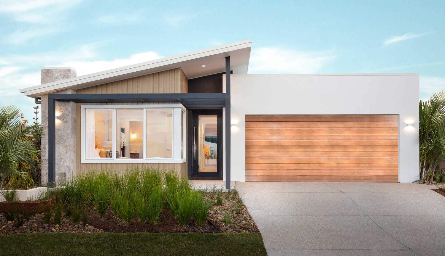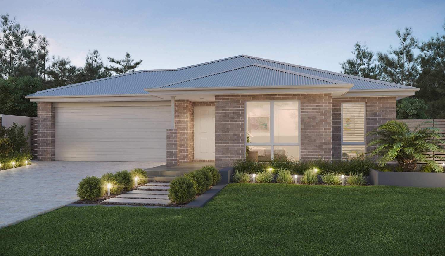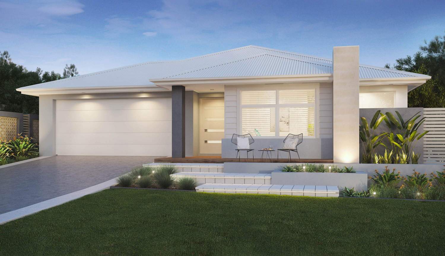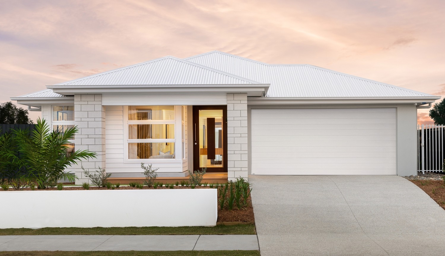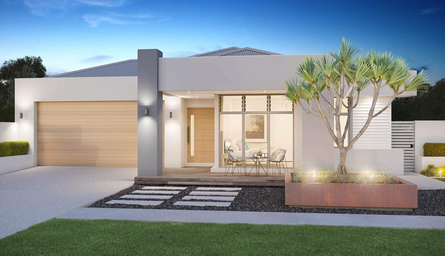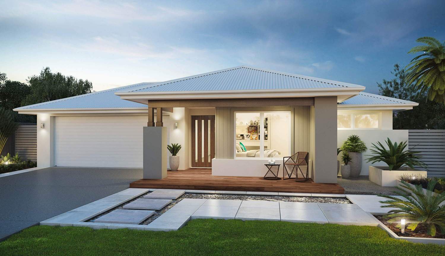Marvellously
Melodious
The Melody is a home that grows with your lifestyle. Thoughtfully created for flexibility it offers a smart 3-bedroom layout ideal for first homebuyers, downsizers or smaller families, with the option to expand into a spacious 4 - bedroom layout for growing households. At its heart is a open plan kitchen, living and dinning area that seamlessly connects to the outdoors, perfect for everyday living and entertaining. A seperate entertainment room provides a private retreat for movie nights or kids' play, ensuring space for everyone. Modern practical and versatile, this design adapts to suit your family needs now and in the future.
Room Dimensions
Room Dimensions
Room Dimensions
Enquiry
Please complete the enquiry form and someone from our team will be in contact within 24 hours.
Alternatively you can give a building and design consultant a call on 1300 893 788 or see more contact details on the contact page.
Virtual Tours
GALLERY COLLECTION
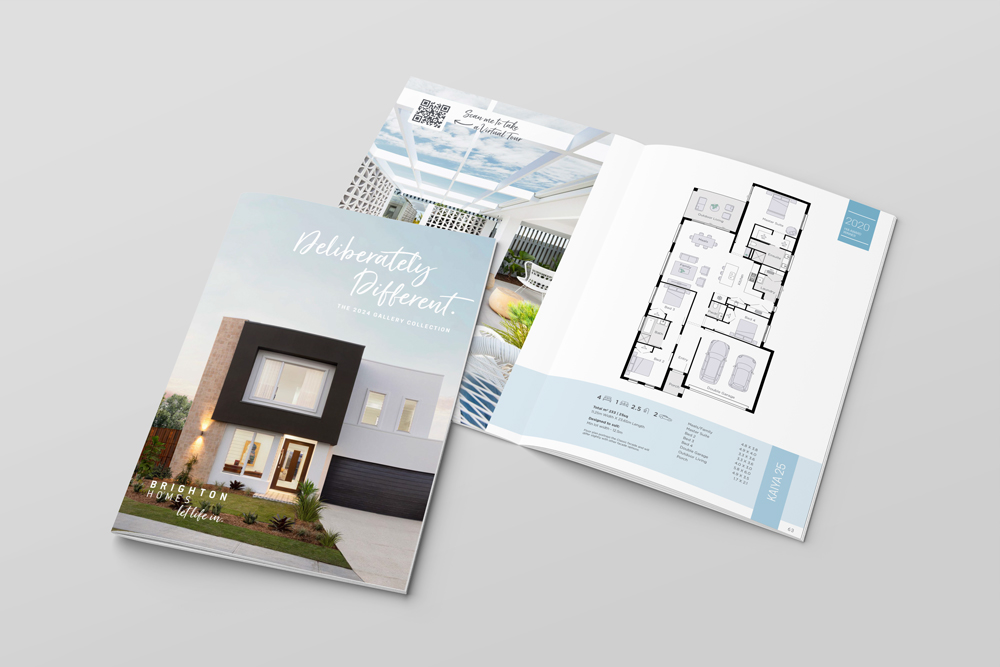
Our Gallery Collection brings together all of our stunning Brighton homes that are on display. Homes you can look at, touch, experience. Homes that truly inspire. Our Display Homes are all about letting life in, with cleverly designed spaces that are perfectly created for Queensland living.
GALLERY INCLUSIONS
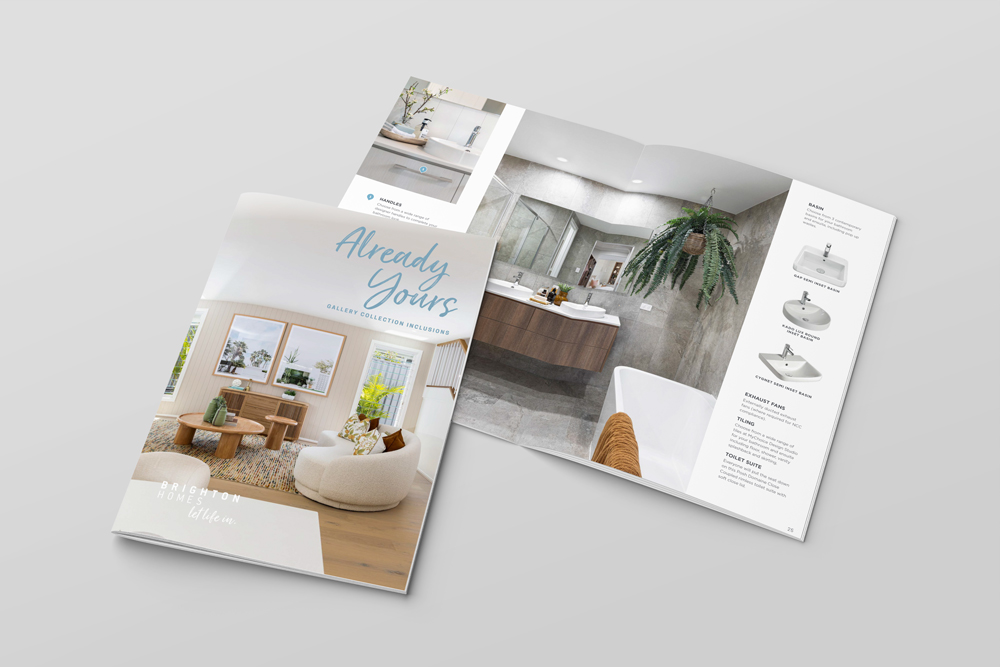
There’s nothing ‘standard’ about what’s included in your Gallery home build. The most important thing to know? You have choice... and lots of it! Explore the all-inclusive selections on offer and start to imagine a home that’s already yours.

