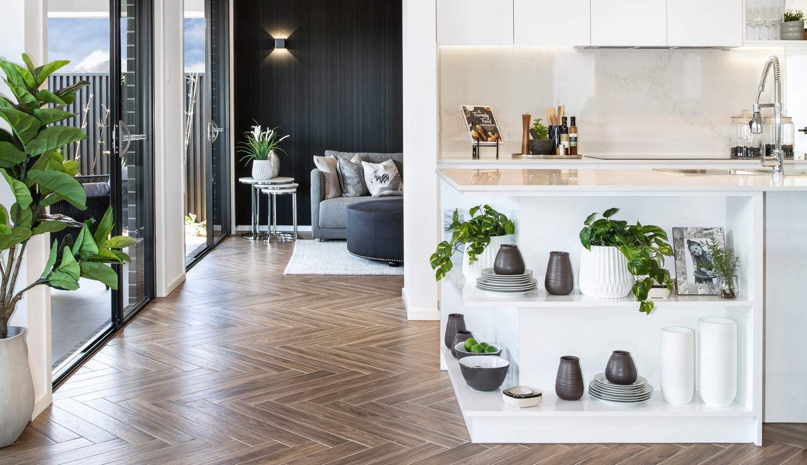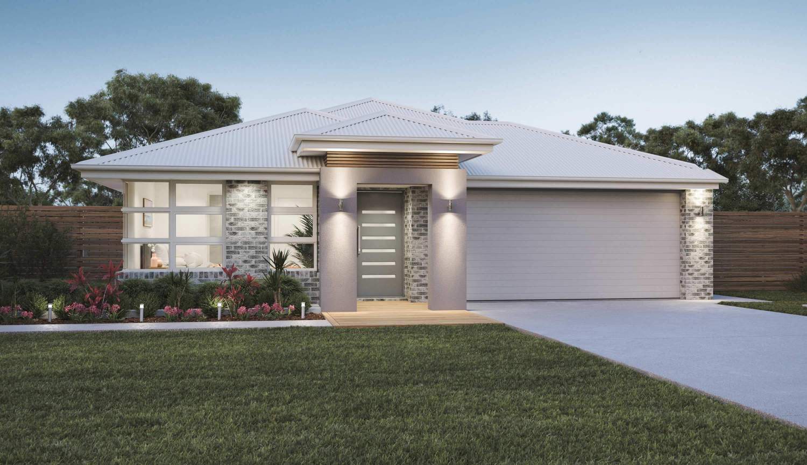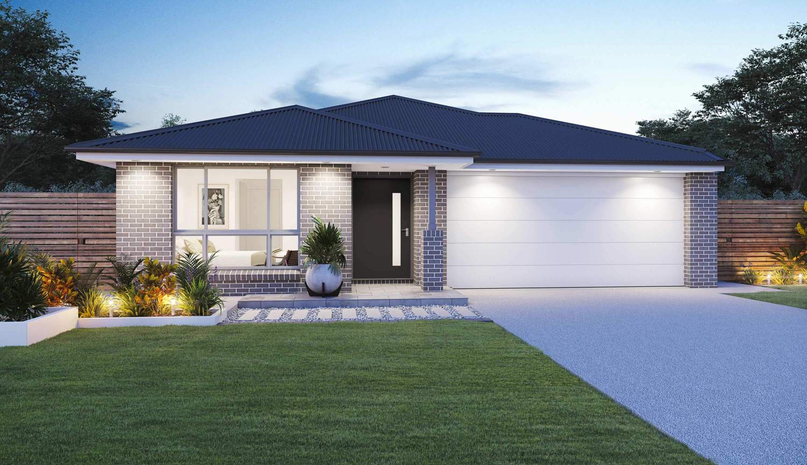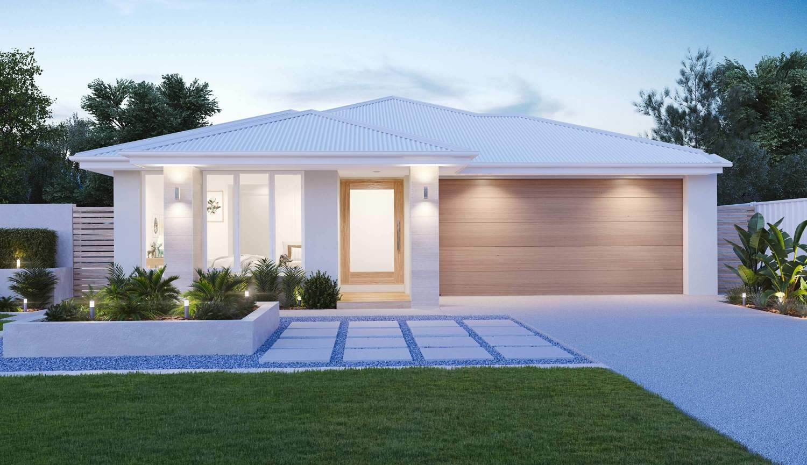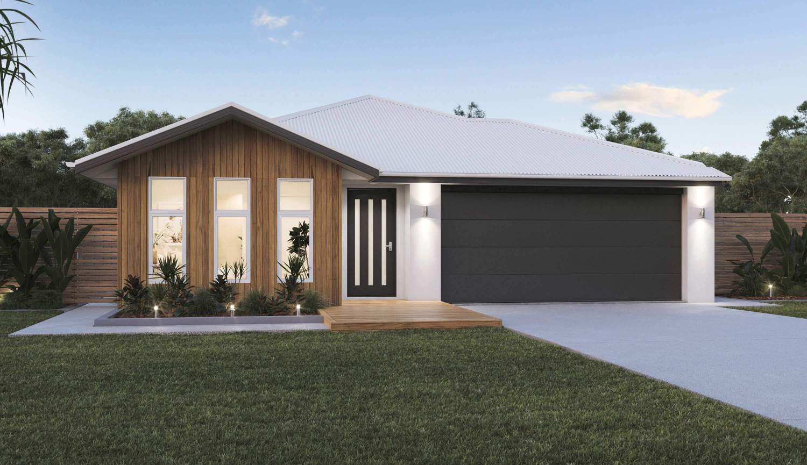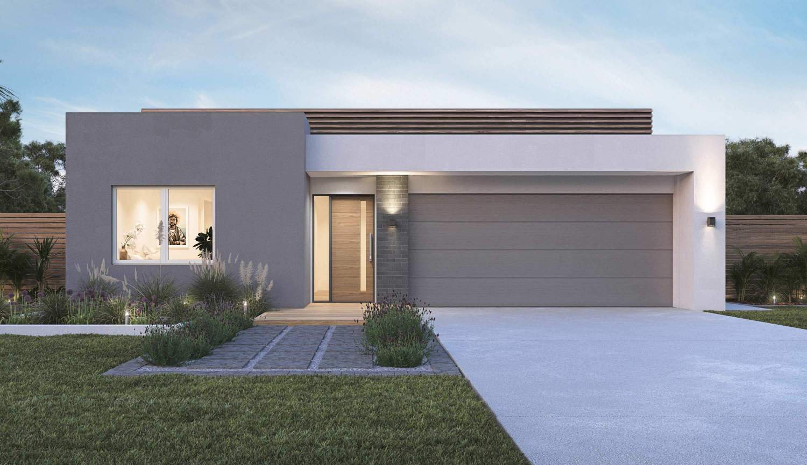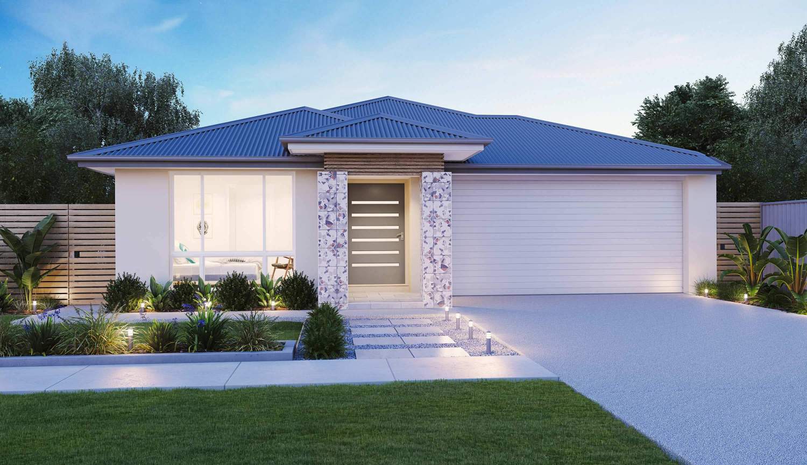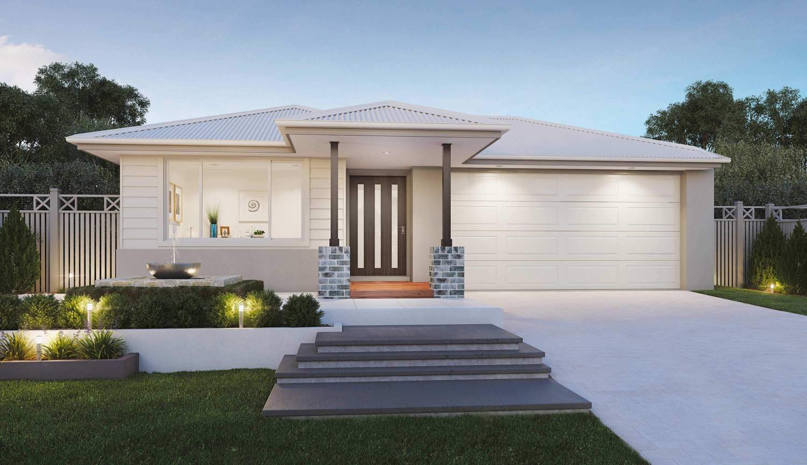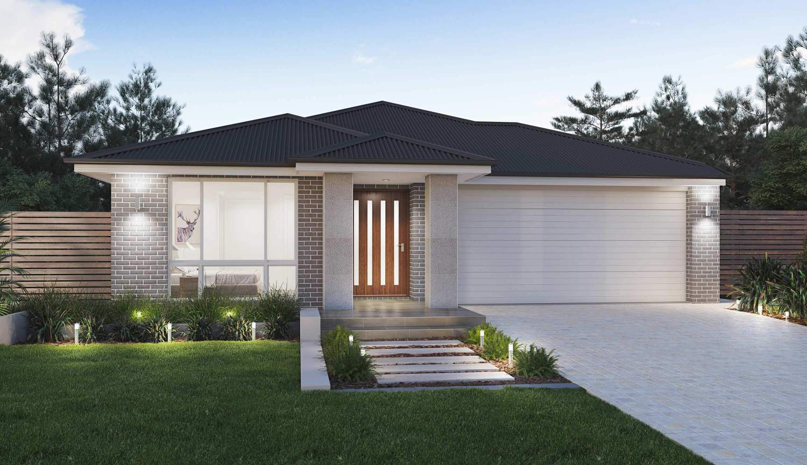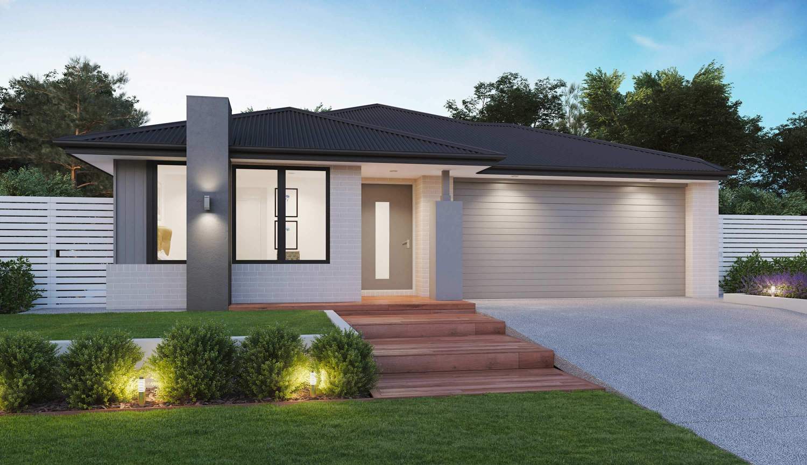A design so
Precious
ONE STOREY HOUSE PLANS
Filled with flexibility and promise, this is a spacious family home designed for love, laughter and those magical moments that become the special memories you’ll always treasure.
With two large living spaces, a resort-style master suite and three additional bedrooms, this is a home built for enjoying every moment of every day. The heart of the home is the sunny, open-plan kitchen, living and dining area opening on to a stunning alfresco.
Every convenience has been thought of, with a study nook perfectly tucked at the rear away from the busy zones but close enough to keep a close eye on the kids homework; large walk-in pantry; spacious laundry with linen and direct outside access; and a double garage and store.
There’s an accommodation wing along the left of the Gem, where three bedrooms have easy access to a family bathroom and a separate powder room across the hall. This clever layout affords some well-earned retreat for parents at the rear, where an oversized master with walk-in robe and ensuite is filled with light from the adjoining alfresco, giving it a resort-style ambience and feeling of sanctuary.
Room Dimensions
Enquiry
Please complete the enquiry form and someone from our team will be in contact within 24 hours.
Alternatively you can give a building and design consultant a call on 1300 893 788 or see more contact details on the contact page.
STUDIO COLLECTION
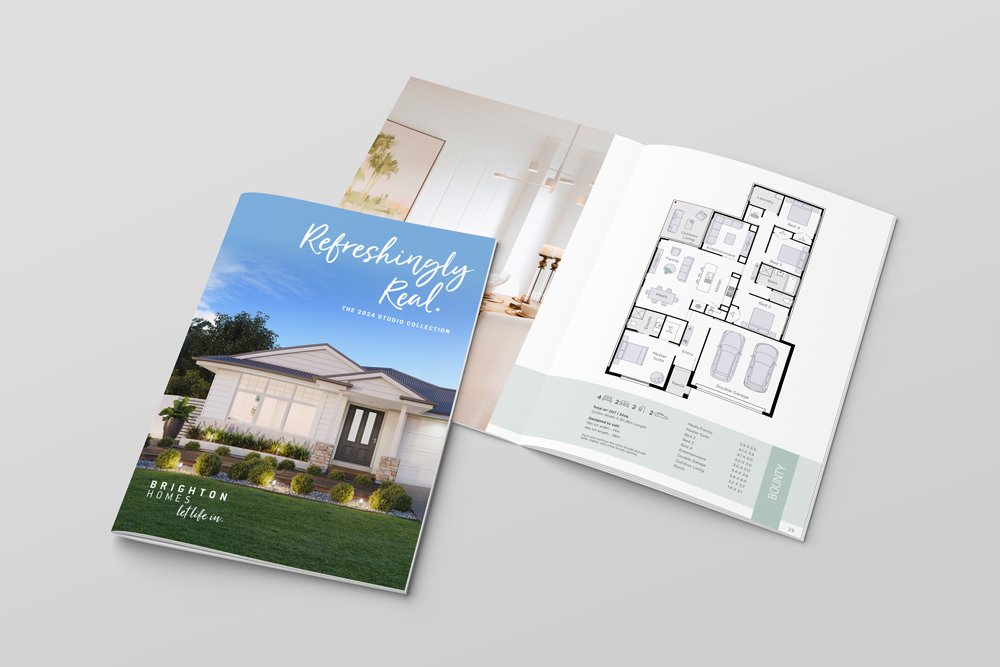
Every one of our home designs are created in our architect's studio. This is where the original notions begin, sketched out on paper; turning potential into possible, value into visionary and house into home. Welcome to our Studio Collection - where a journey, a dream, a possibility come to life.
STUDIO INCLUSIONS
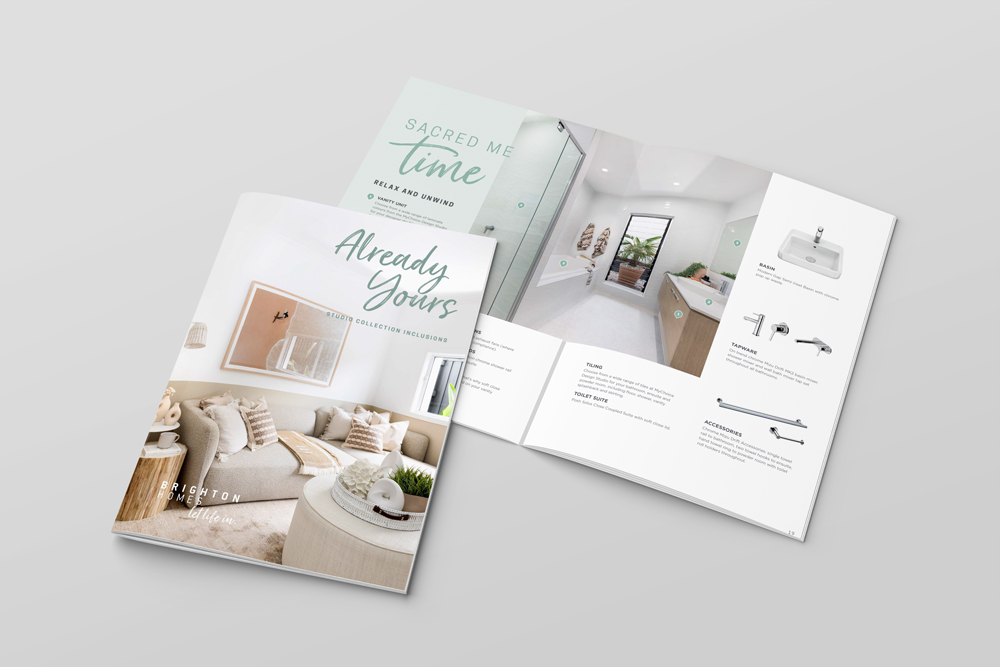
Inside and out, floor to ceiling, wall to wall. We’ve thought of it all.. and included it! Discover exactly what stylish fittings, fixtures, appliances, and more will already be yours as part of your brand new Studio home. If you’re going to make a start, you want to do it bright.

