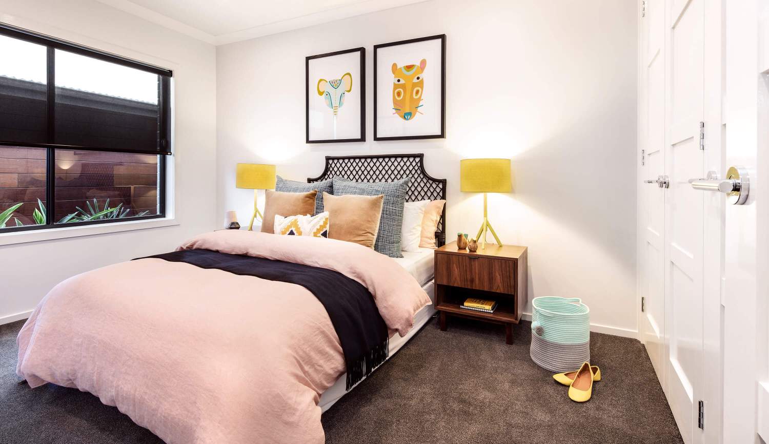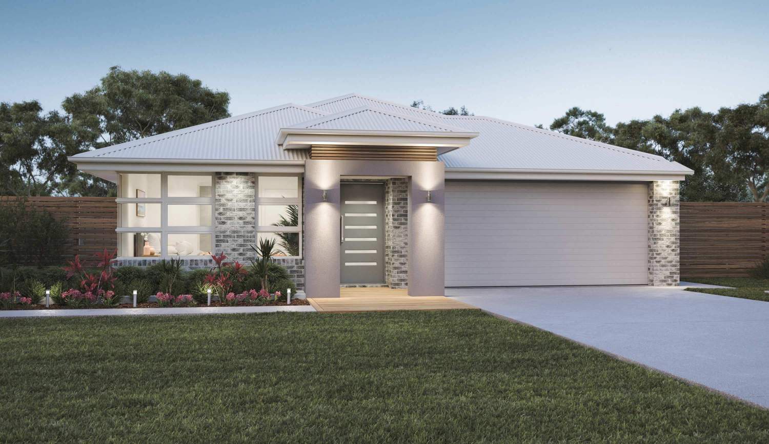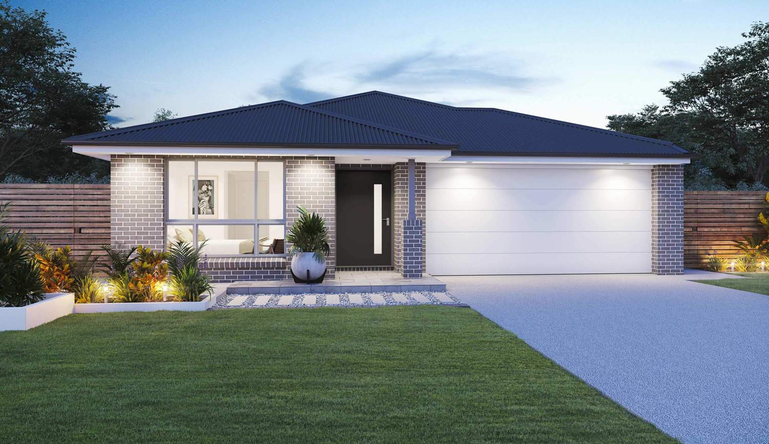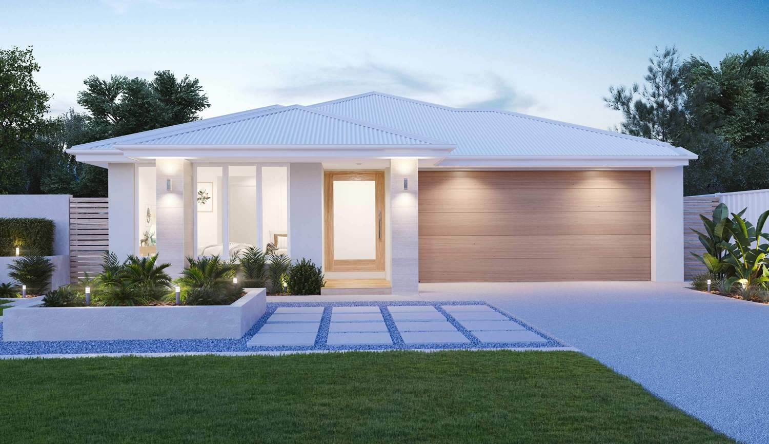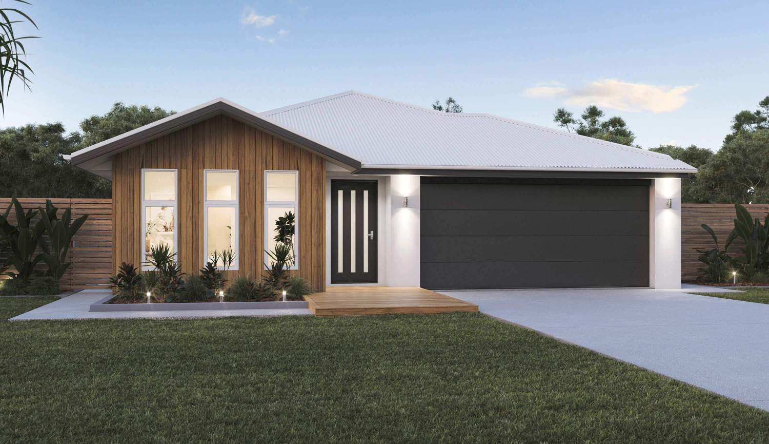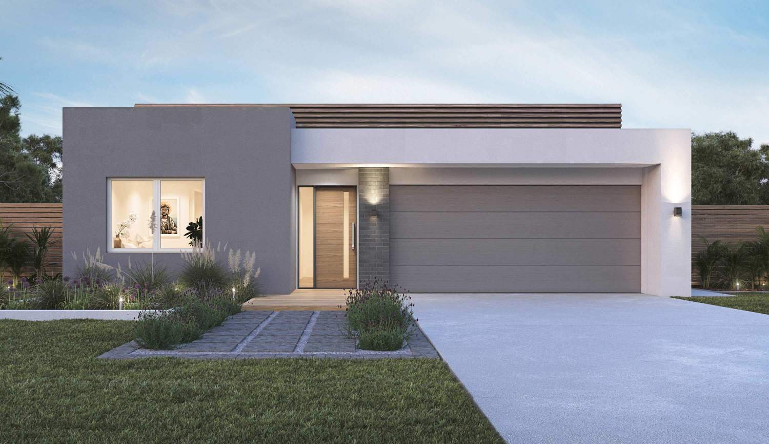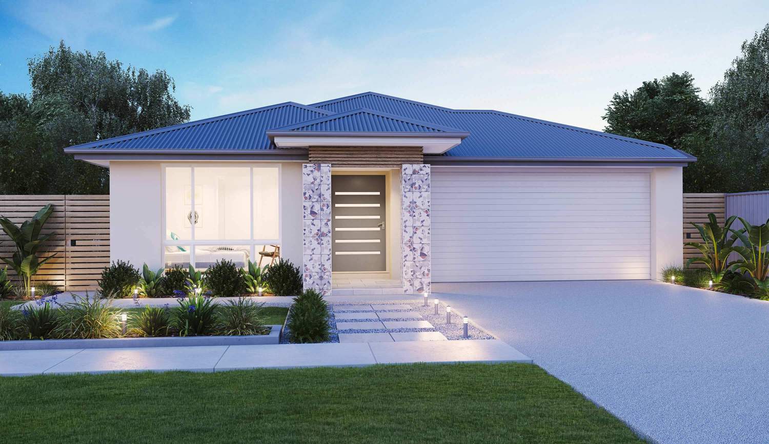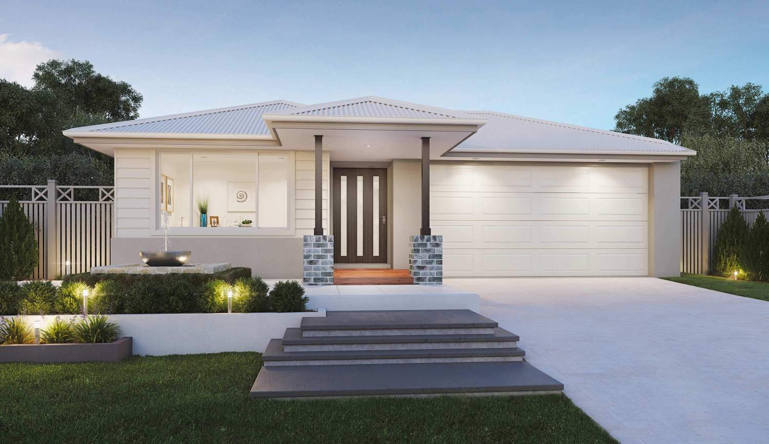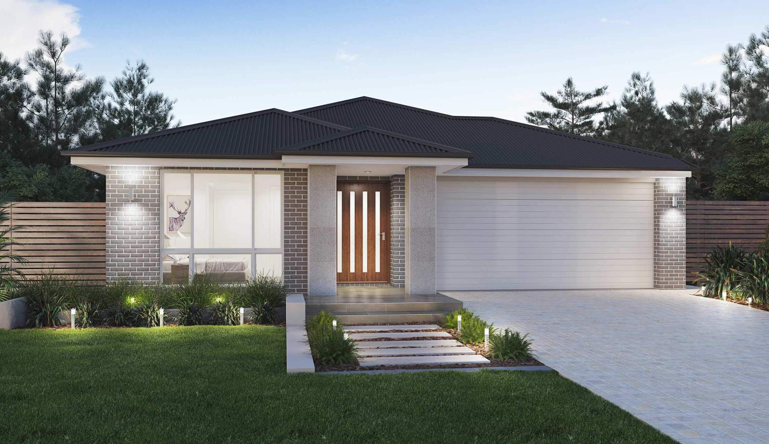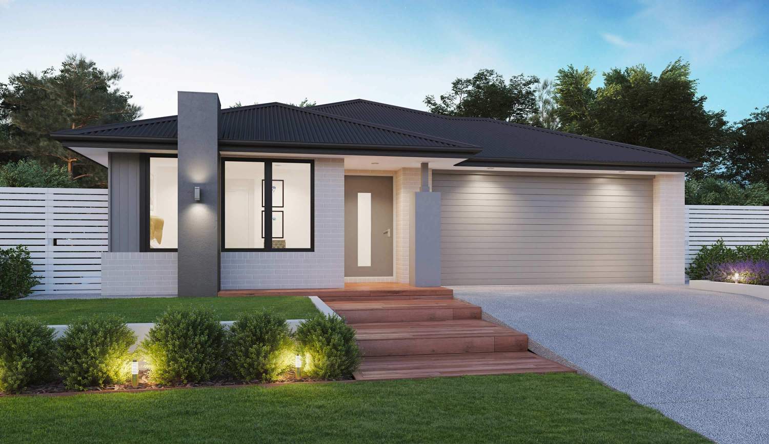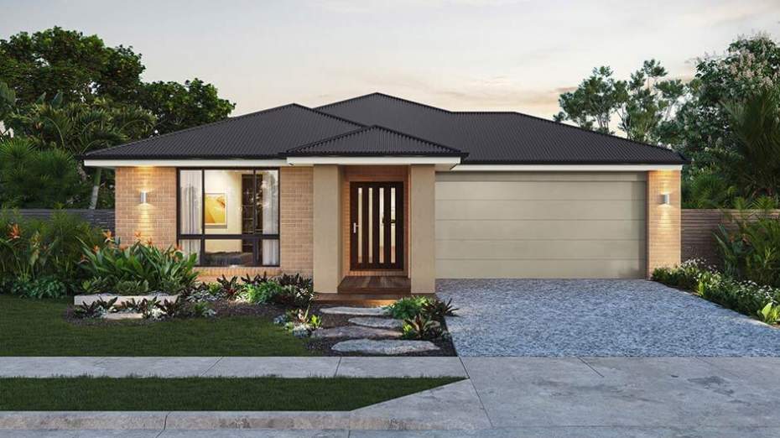Kindle your zest for
Life
LIVING LIFE LARGE
You’ll be impressed by just how much punch this stunning small home packs on a 12.5-metre lot. With two separate living areas, a large outdoor living space and three generous sized bedrooms, this home has the vibes!
It all happens at the rear of this light-filled, sun-dappled home, where expansive doors from the airy, open-plan kitchen/dining/living space open to the wide outdoor living. This inviting space becomes another space for meals and hanging out on those hot summer nights, while the entertainment room to the right opens the entire back space to the vibe. And in the months when the chill sets in, the entertainment room is an inviting, comfy haven for lounging together with buckets of popcorn in front of a family movie.
And there’s no compromise in the accommodation wing either, where adults can indulge in the serene master suite at the front of the Blaze, knowing the kids are safe and sound in the two additional bedrooms, both with easy access to the central family bathroom.
Kindle your zest for life in the Blaze.
Room Dimensions
Enquiry
Please complete the enquiry form and someone from our team will be in contact within 24 hours.
Alternatively you can give a building and design consultant a call on 1300 893 788 or see more contact details on the contact page.
STUDIO COLLECTION
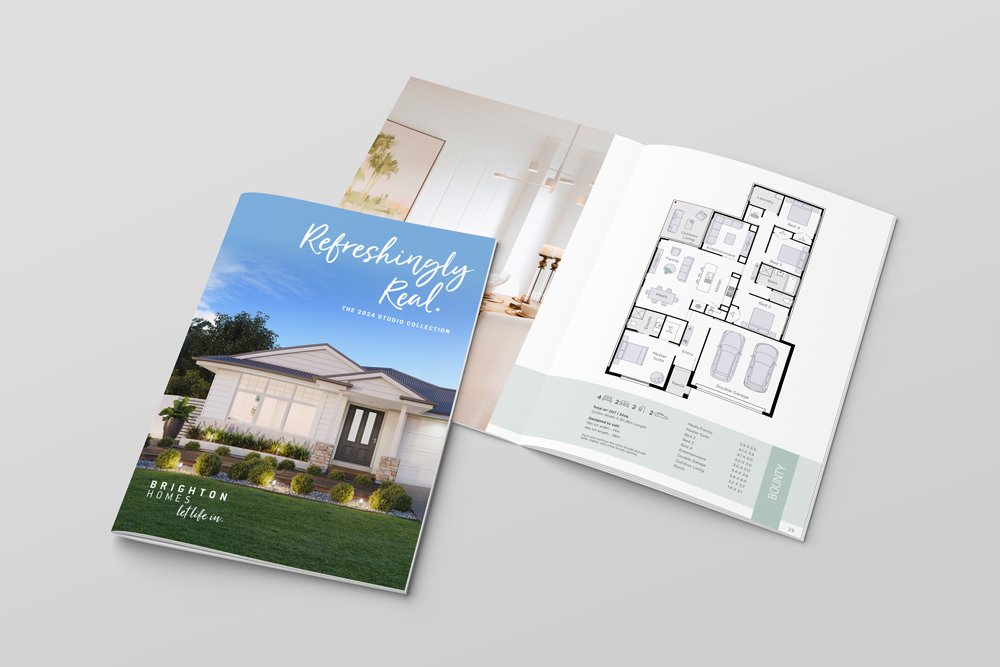
Every one of our home designs are created in our architect's studio. This is where the original notions begin, sketched out on paper; turning potential into possible, value into visionary and house into home. Welcome to our Studio Collection - where a journey, a dream, a possibility come to life.
STUDIO INCLUSIONS
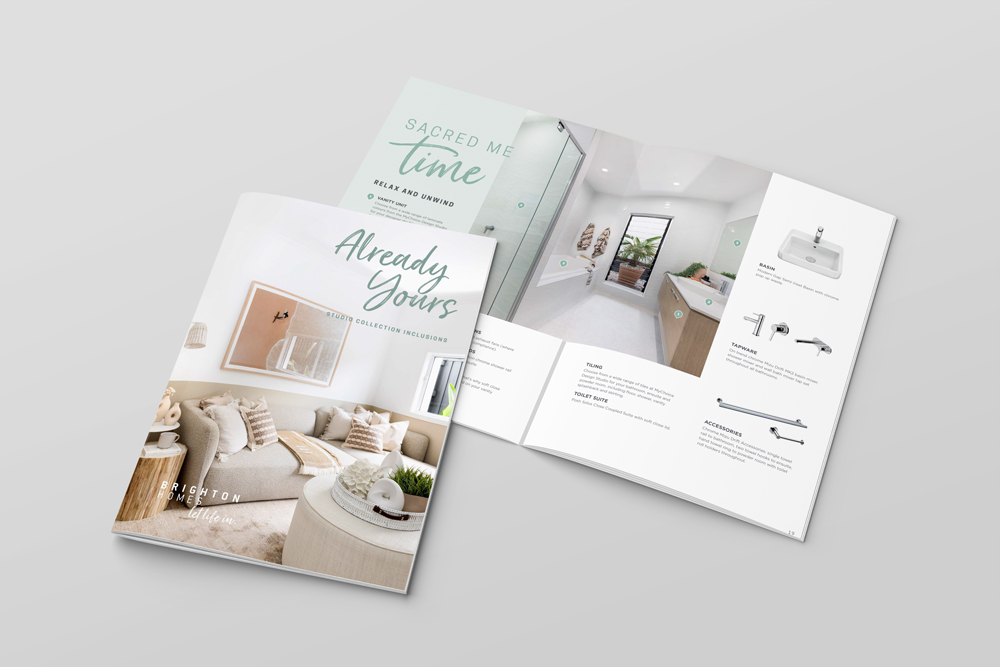
Inside and out, floor to ceiling, wall to wall. We’ve thought of it all.. and included it! Discover exactly what stylish fittings, fixtures, appliances, and more will already be yours as part of your brand new Studio home. If you’re going to make a start, you want to do it bright.

