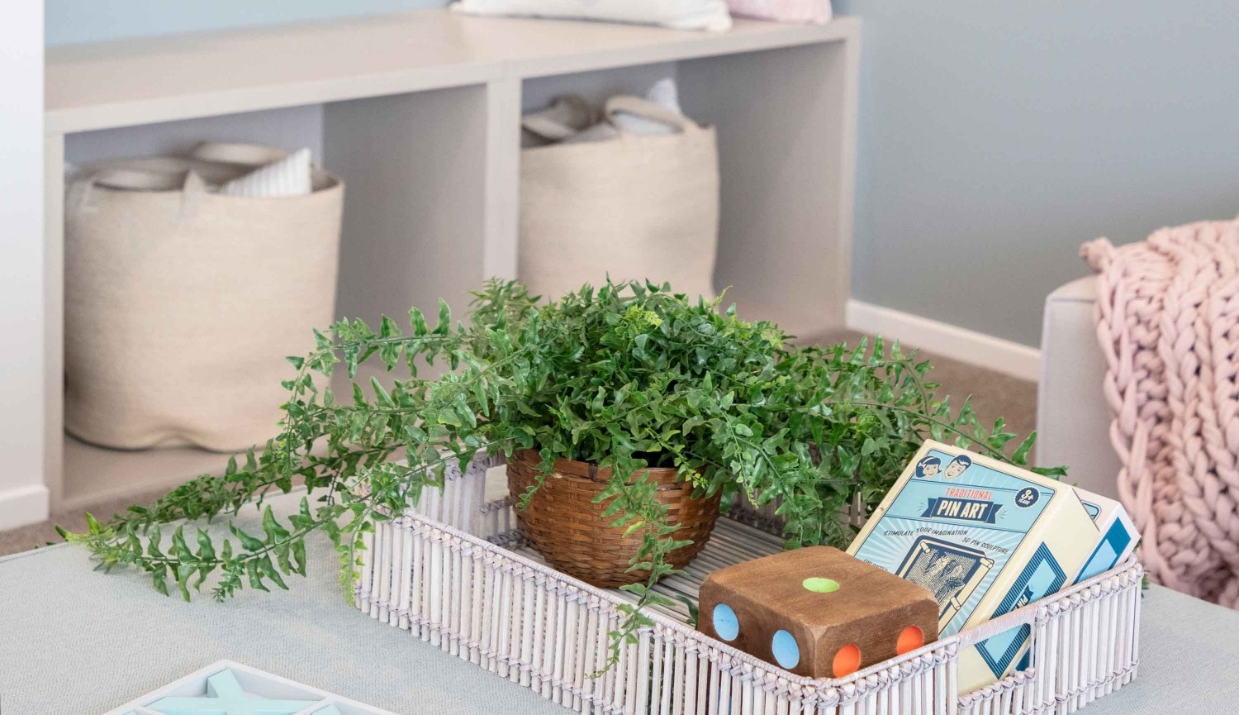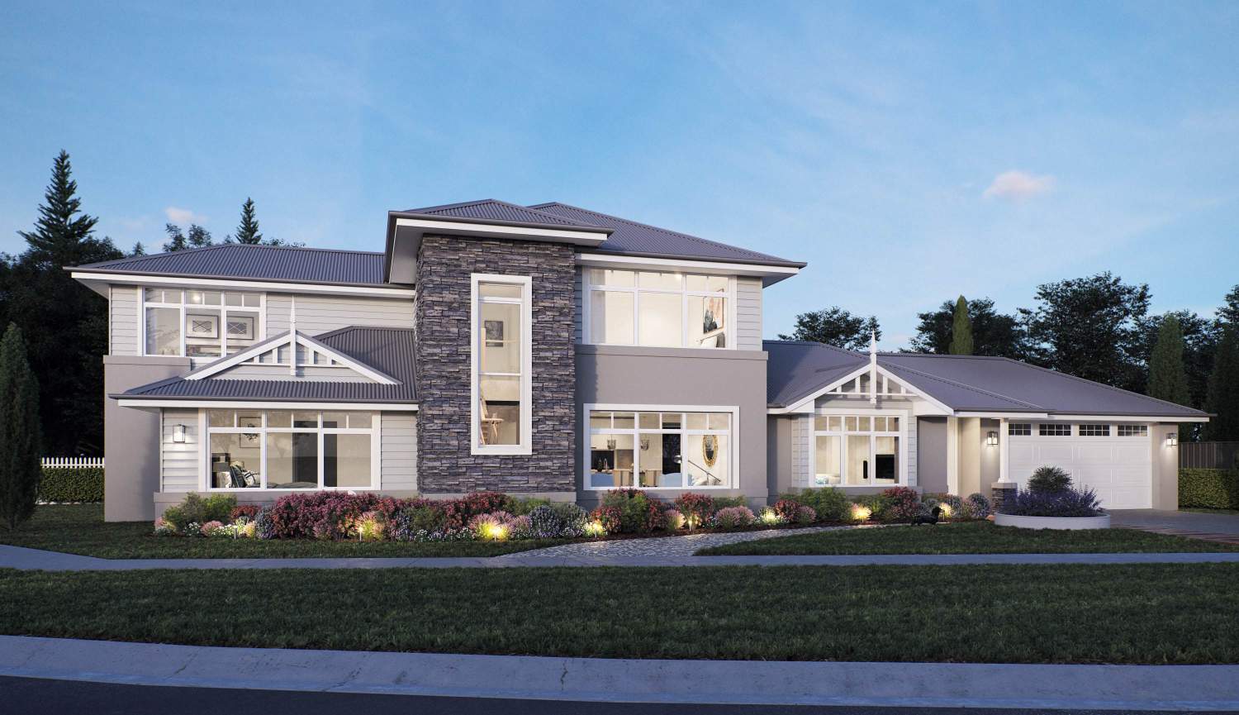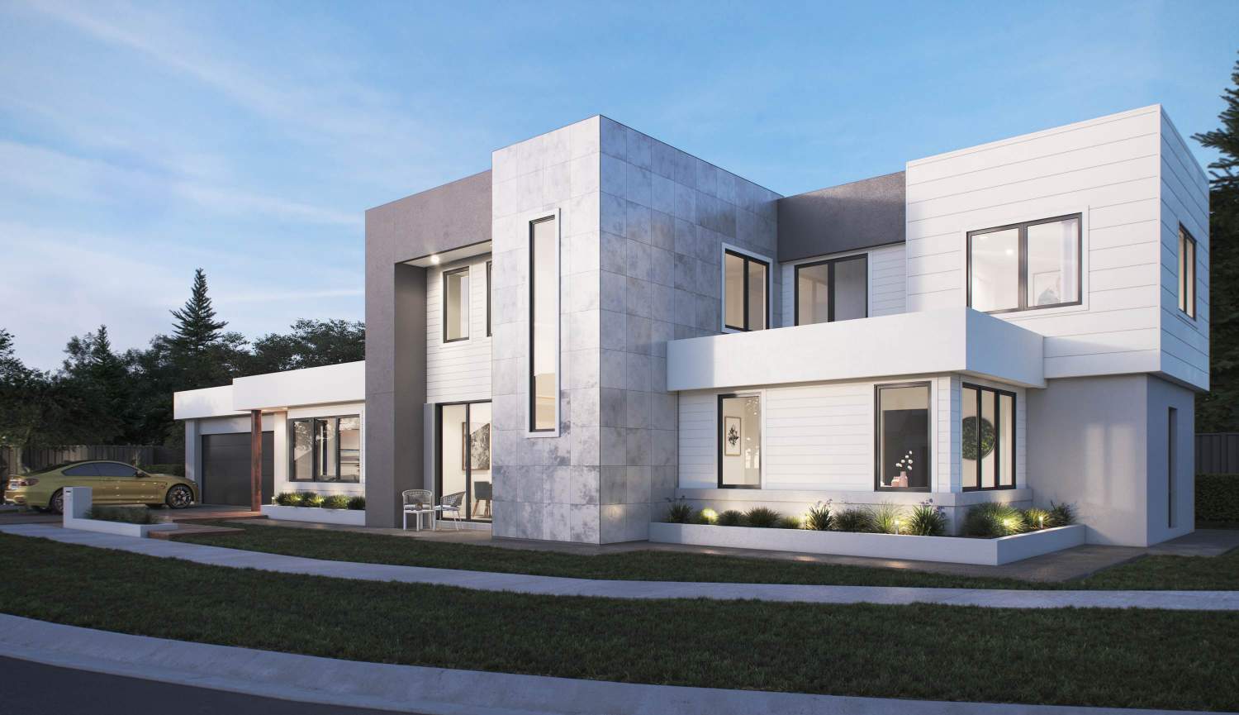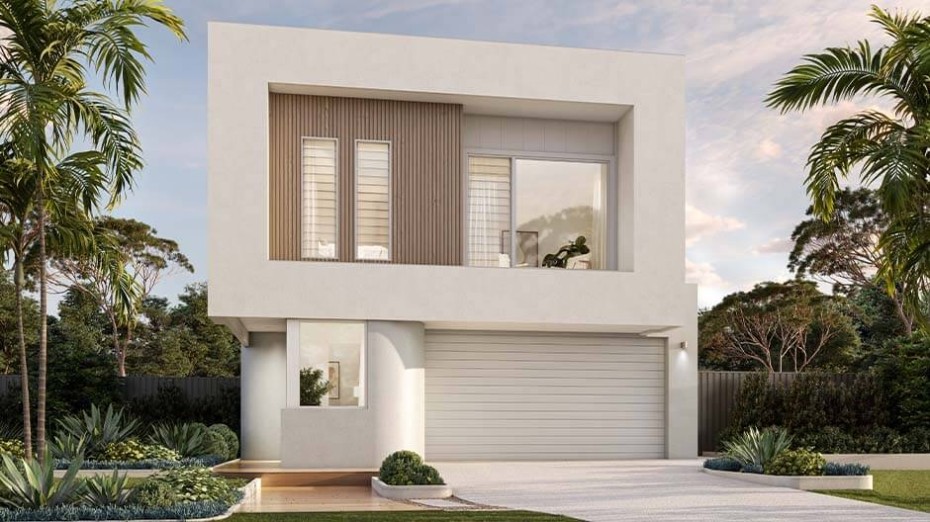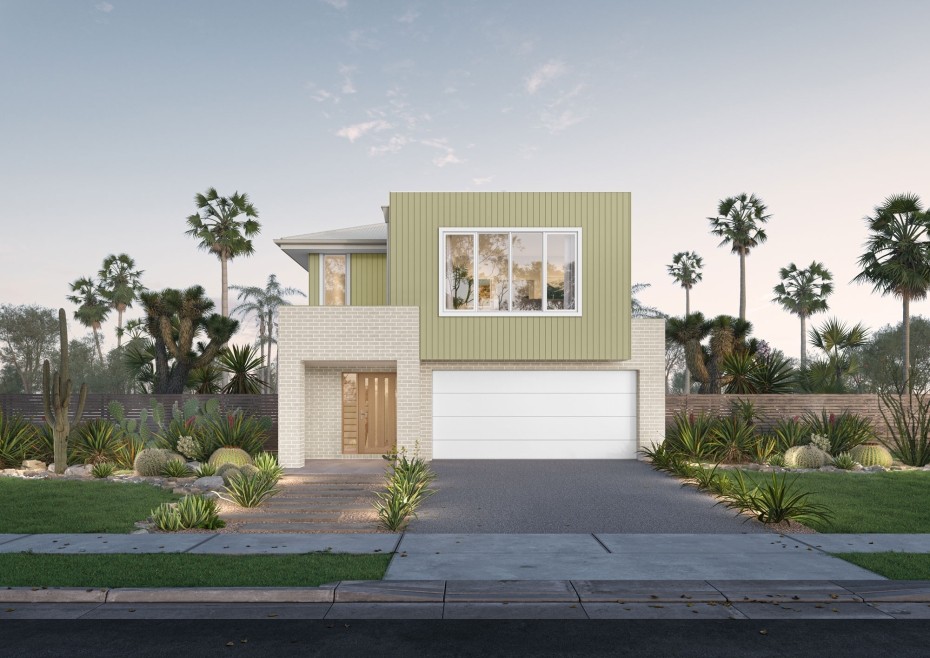In perfect
Harmony
Great for acreage and corner lots, the Ashton is for those looking for something a little different. The house has a sense of separation with the master suite on the ground floor and remaining bedrooms upstairs. However, the generous sized living, dining and kitchen brings the whole family together - a perfect combination of privacy and togetherness.
OPEN PLAN PERFECTION
The generous sized living, dining and kitchen area is the central hub of the home and is enough space for a family get together or a weekend dinner party with a bunch of friends - an open plan design, perfect for letting life in.
As you enter the home, the living and dining is to your left followed by the kitchen, which sits opposite the entertainment area. Although the entertainment and living areas are separated by a wall, the entire room is completely open, forming a C-shape design. This design is great for adults to sit around the living room with a glass of wine while the kids watch a movie just around the corner. The dining opens up onto the outdoor living, capturing the stunning morning light or the calming afternoon breeze.
LAST, BUT NOT LEAST
The master suite is positioned at the very end of the home, a secluded retreat to rest the mind and ease the soul, with a huge ensuite and walk in robe. You’ll be so relaxed, you’ll forget the kids are upstairs!
Room Dimensions
Additional Features
- Entertainment
Enquiry
Please complete the enquiry form and someone from our team will be in contact within 24 hours.
Alternatively you can give a building and design consultant a call on 1300 893 788 or see more contact details on the contact page.
GALLERY COLLECTION
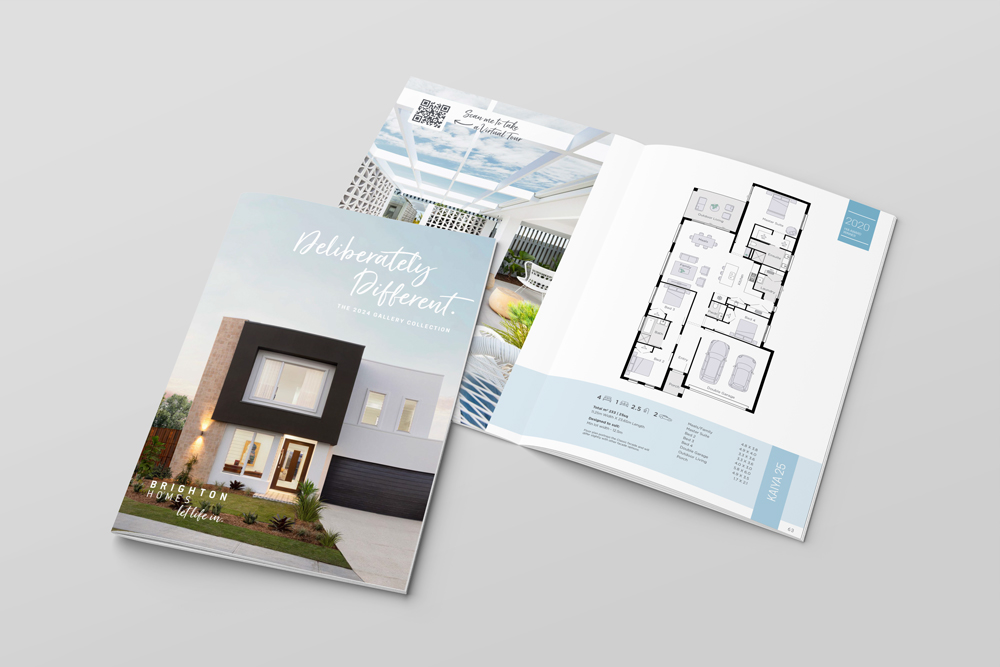
Our Gallery Collection brings together all of our stunning Brighton homes that are on display. Homes you can look at, touch, experience. Homes that truly inspire. Our Display Homes are all about letting life in, with cleverly designed spaces that are perfectly created for Queensland living.
GALLERY INCLUSIONS
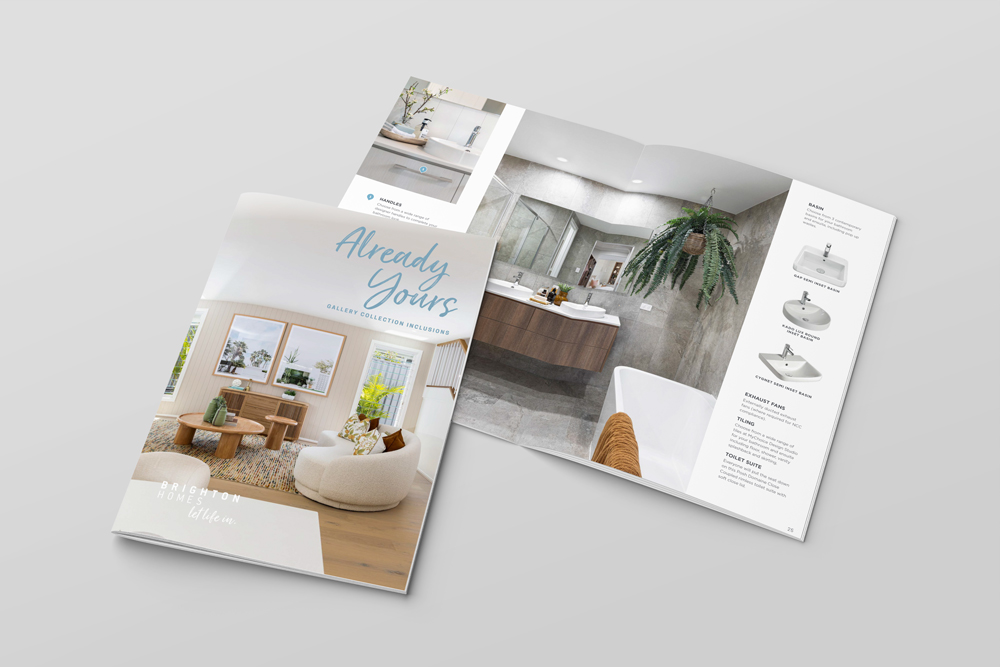
There’s nothing ‘standard’ about what’s included in your Gallery home build. The most important thing to know? You have choice... and lots of it! Explore the all-inclusive selections on offer and start to imagine a home that’s already yours.

