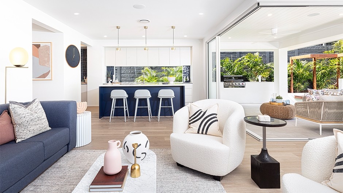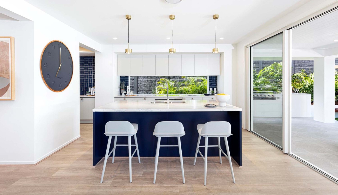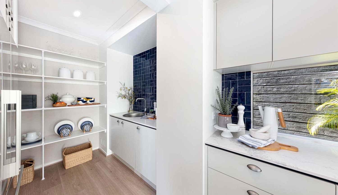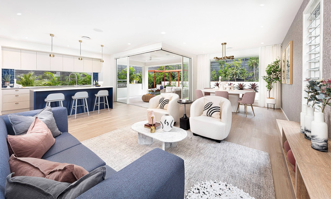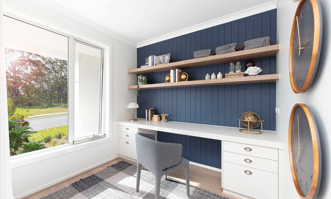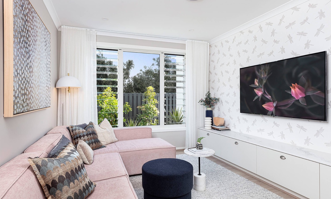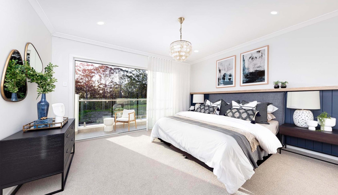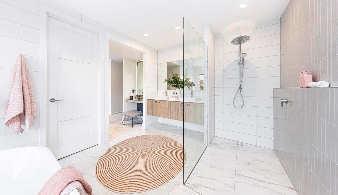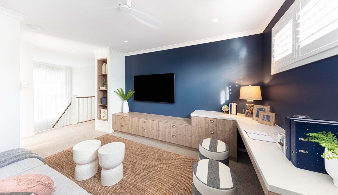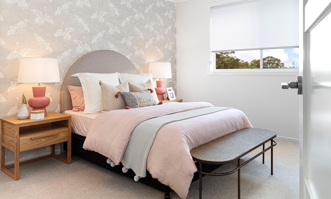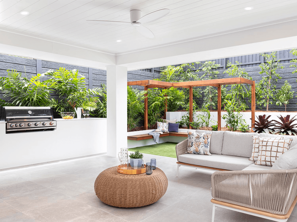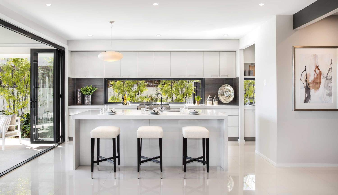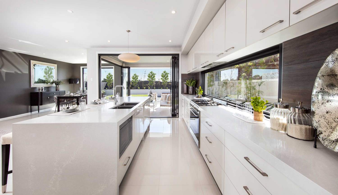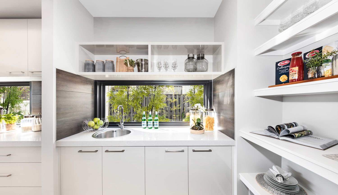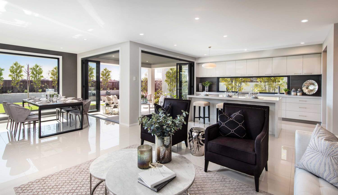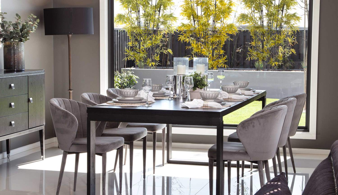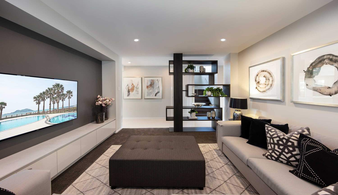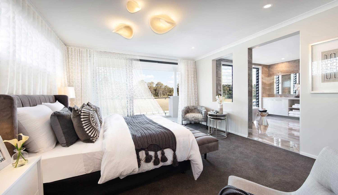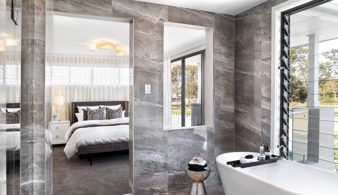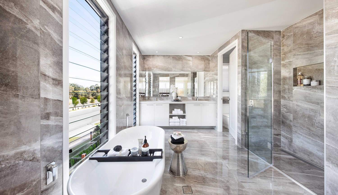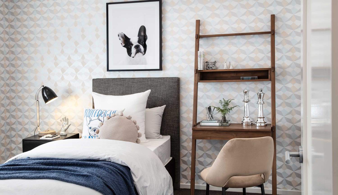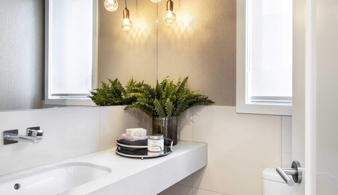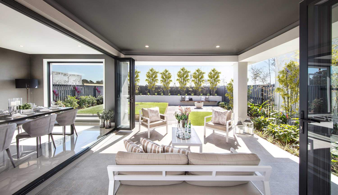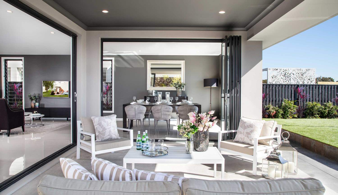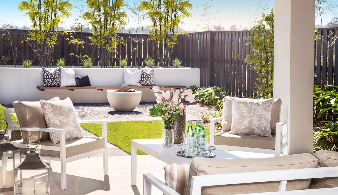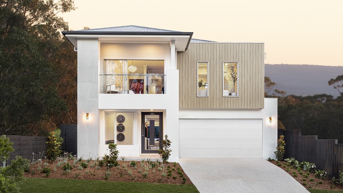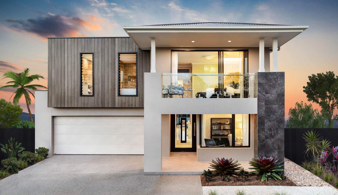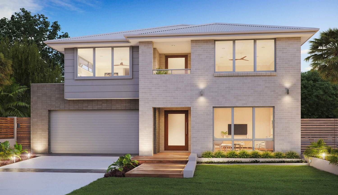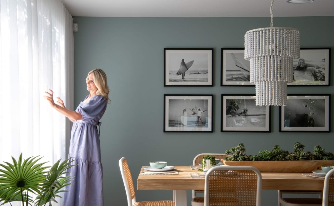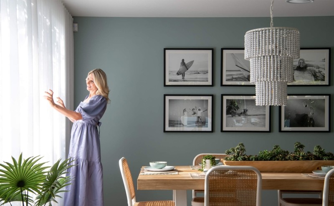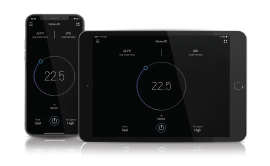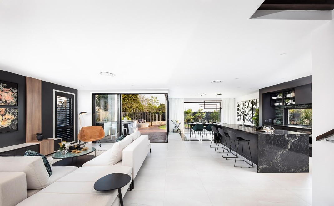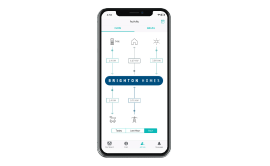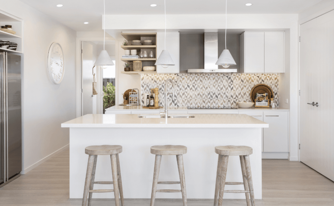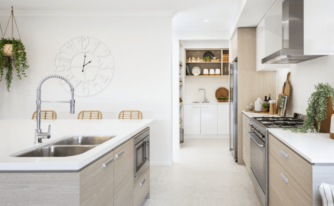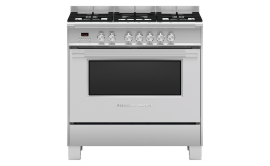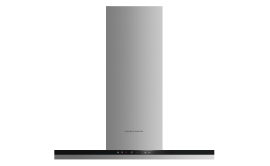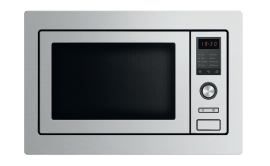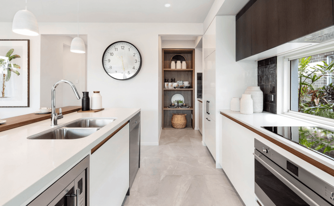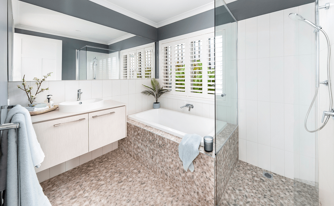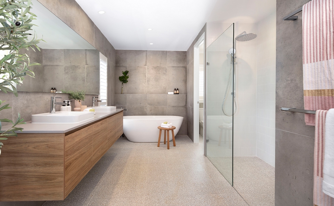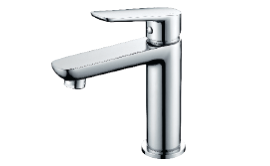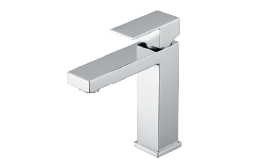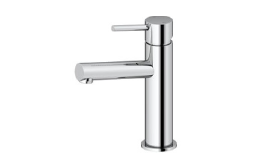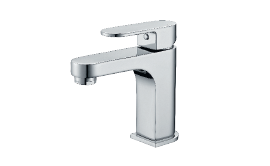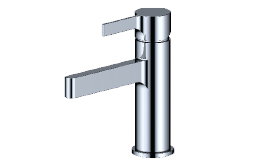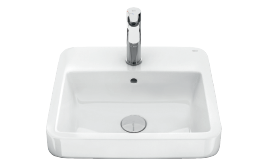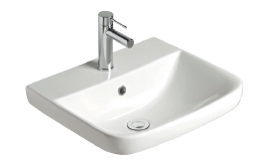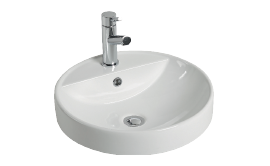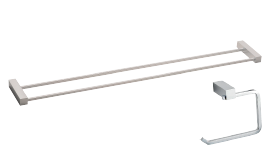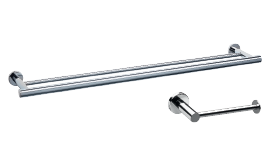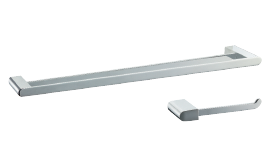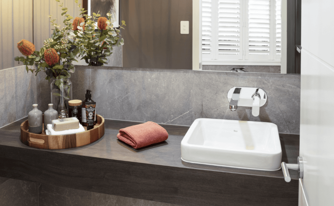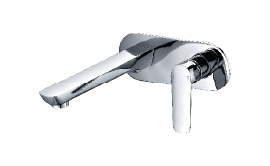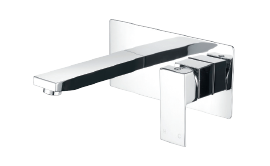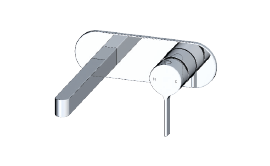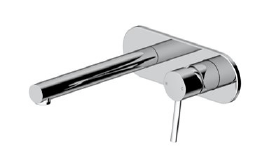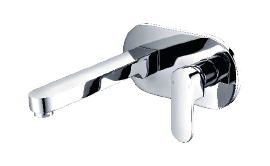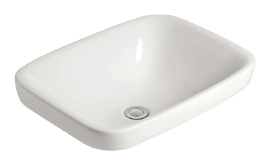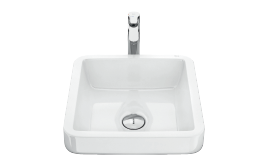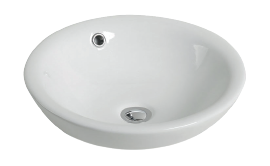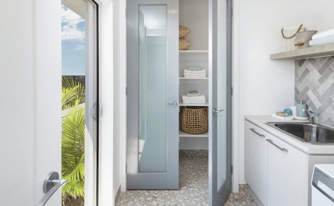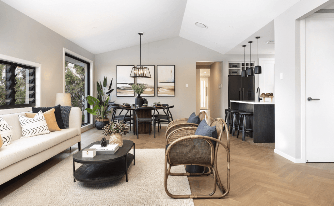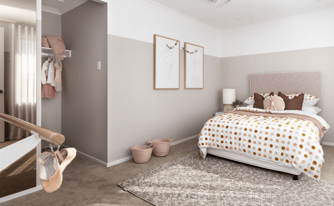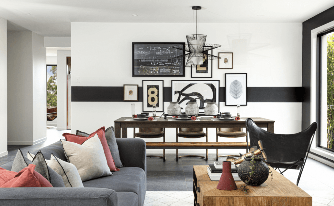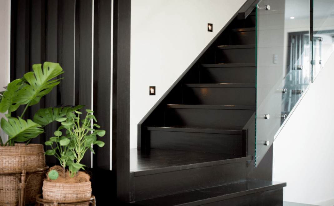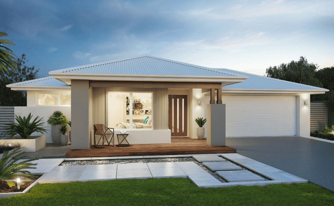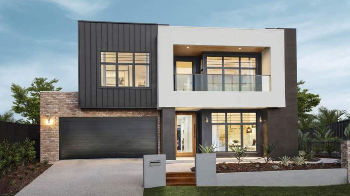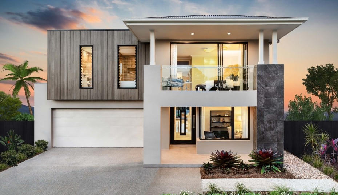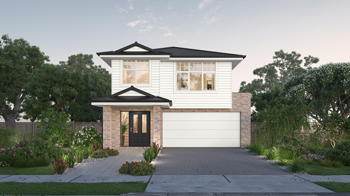Luxury with a
Capital L
LUXURY WITH A CAPITAL ‘L’
There’s no doubt that the Oscar has been made for families with a love for entertaining and soaking in the sights; a clever design served with a generous slice of luxury on the side.
TAKE THE PARTY DOWNSTAIRS
The ground floor has been perfectly planned to cater for daily life and to transform the atmosphere when guests arrive. Stepping inside, there’s space for quiet in the study and room for catching up on TV shows further down the hall in the entertainment.
It’s when you reach the open plan living combined with the kitchen (with your fridge hidden in the giant pantry) and dining that extends onto the outdoor living that you can truly imagine the everlasting brilliance of this home.
SPACE TO SPREAD OUT
Grounding your kids will no longer be a punishment because they’ll love making upstairs their own with three bedrooms to choose from and a tub in the family bathroom to soak in for hours. Plus, when they’ve been on their best behaviour, hosting the ultimate slumber party will be a breeze with a spacious activities space to camp out in.
THE MASTER OF ALL SUITES
Make the most of the view in your master suite on the first floor. You’ll adore the extra closet space in your private dressing room and unwinding at the end of the day is even easier with your own freestanding bathtub and spacious shower waiting for you in the ensuite.
Room Dimensions
Room Dimensions
Enquiry
Please complete the enquiry form and someone from our team will be in contact within 24 hours.
Alternatively you can give a building and design consultant a call on 1300 893 788 or see more contact details on the contact page.
Virtual Tours
GALLERY COLLECTION
Our Gallery Collection brings together all of our stunning Brighton homes that are on display. Homes you can look at, touch, experience. Homes that truly inspire. Our Display Homes are all about letting life in, with cleverly designed spaces that are perfectly created for Queensland living.
GALLERY INCLUSIONS
There’s nothing ‘standard’ about what’s included in your Gallery home build. The most important thing to know? You have choice... and lots of it! Explore the all-inclusive selections on offer and start to imagine a home that’s already yours.

