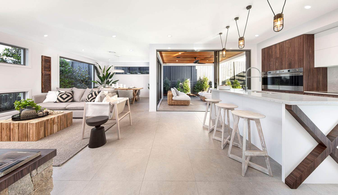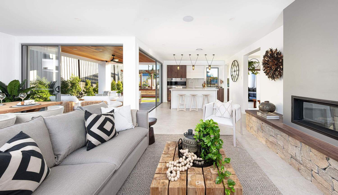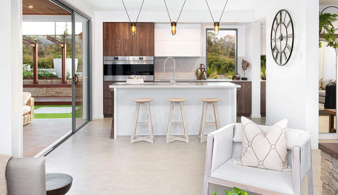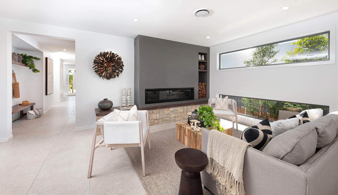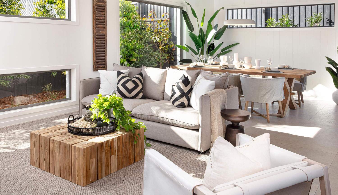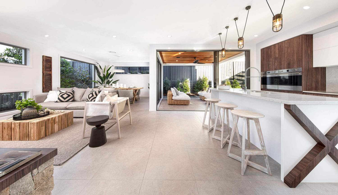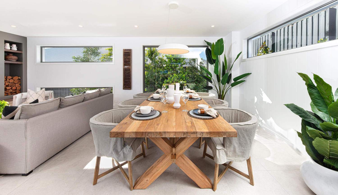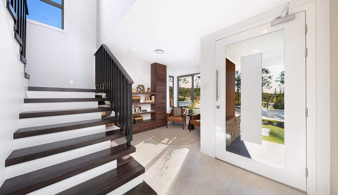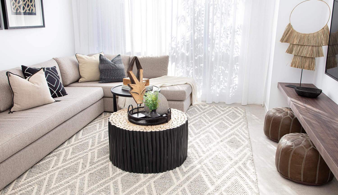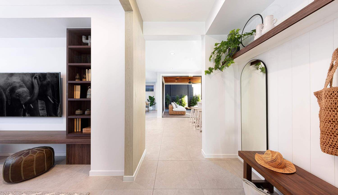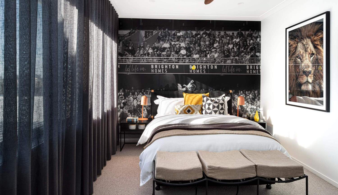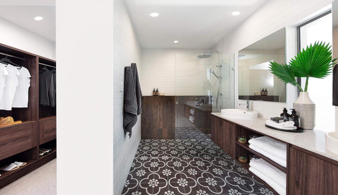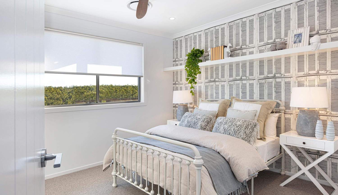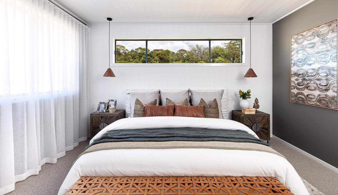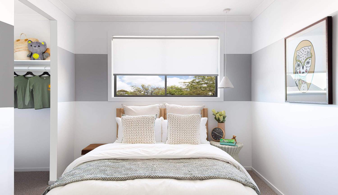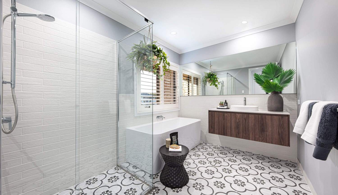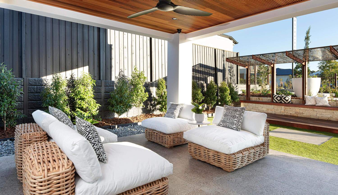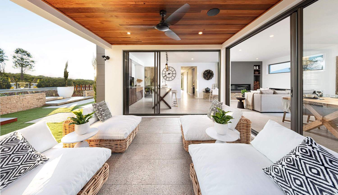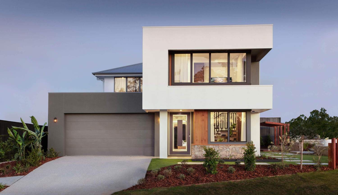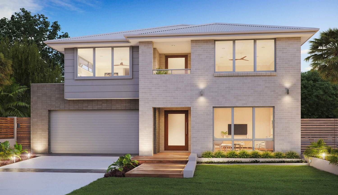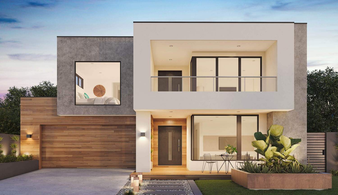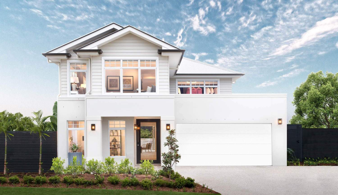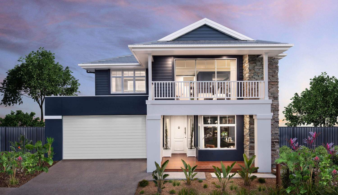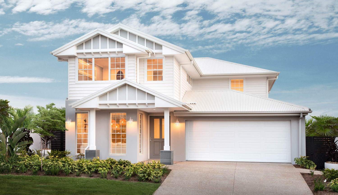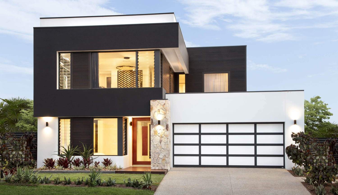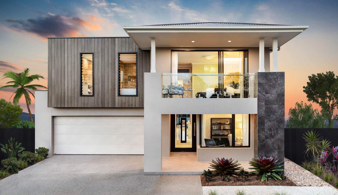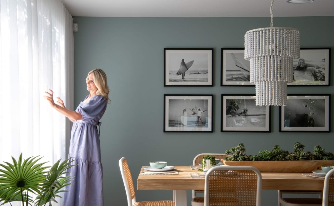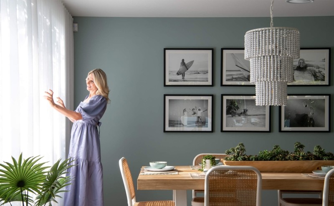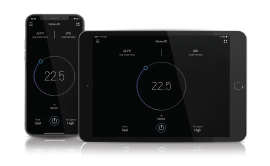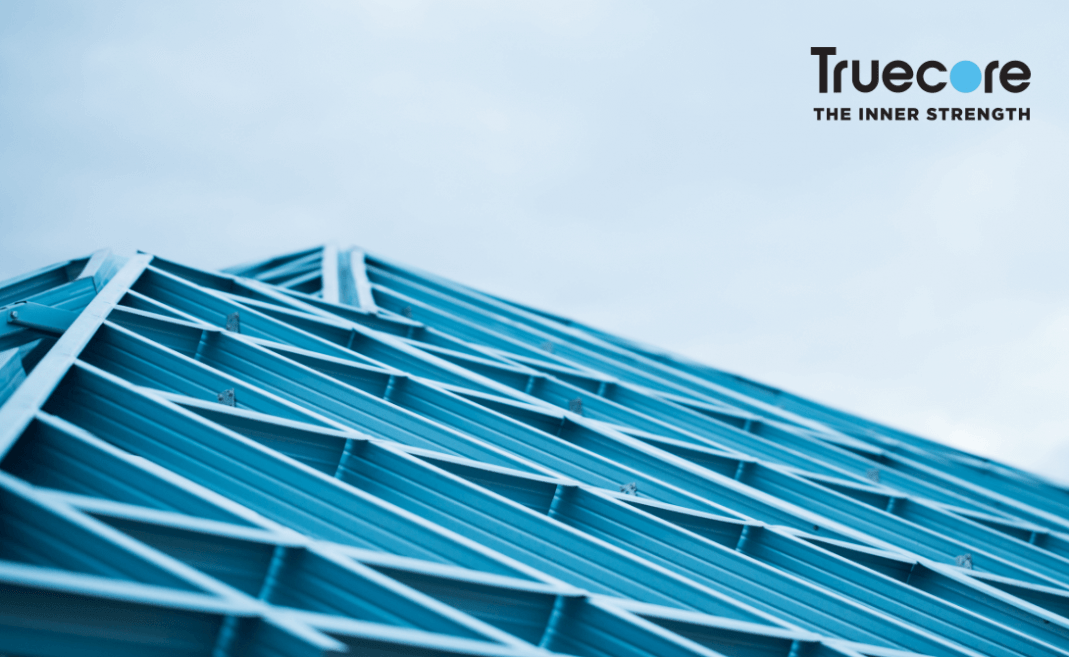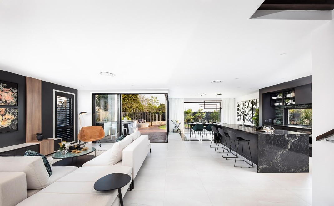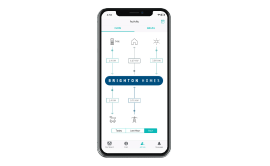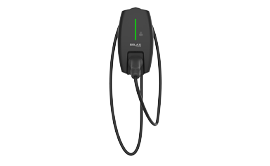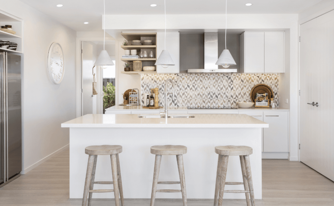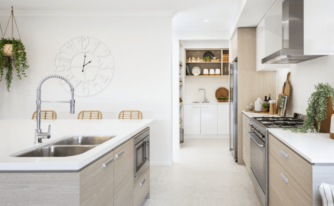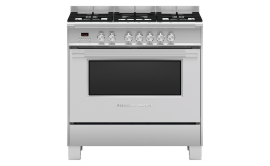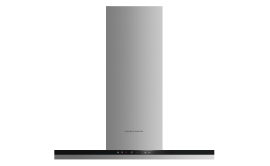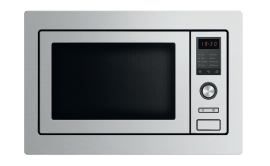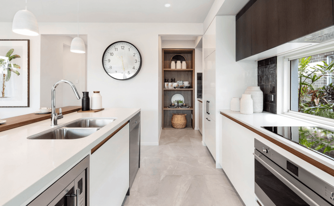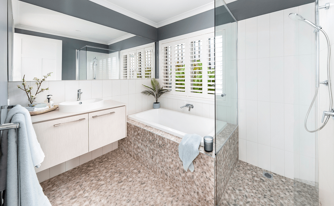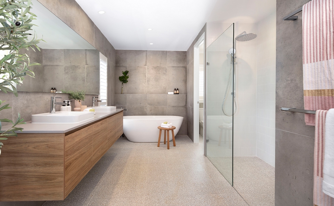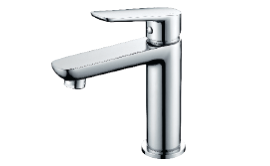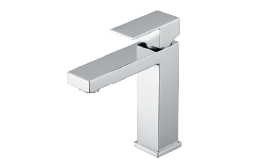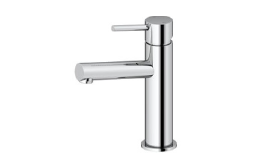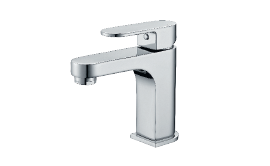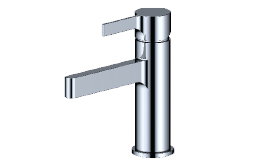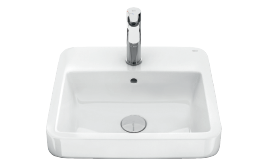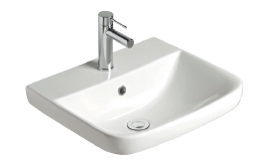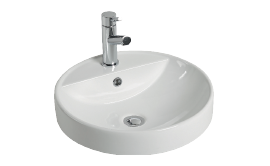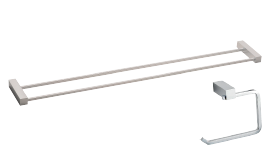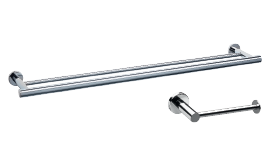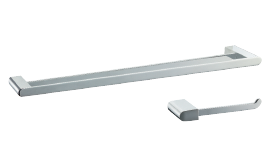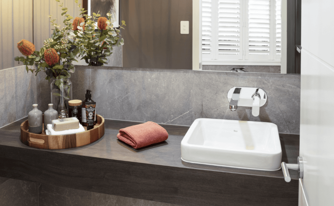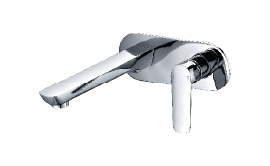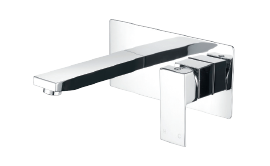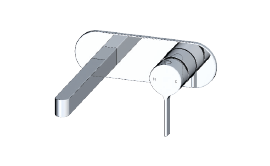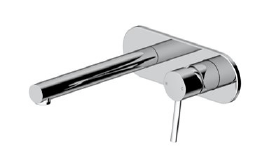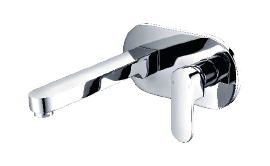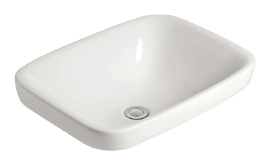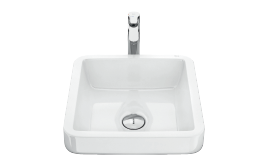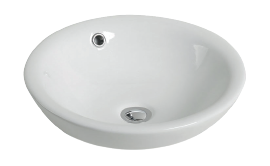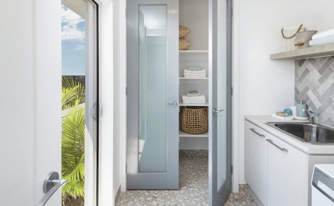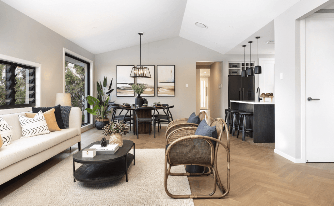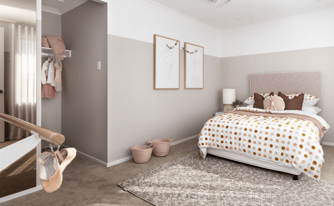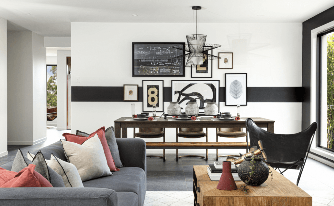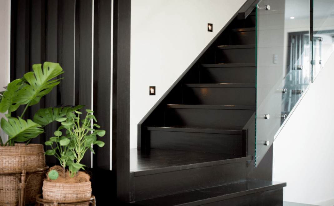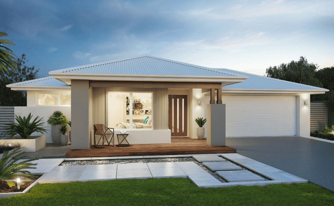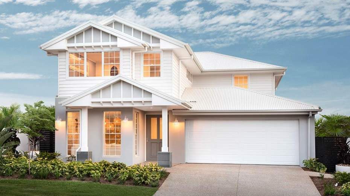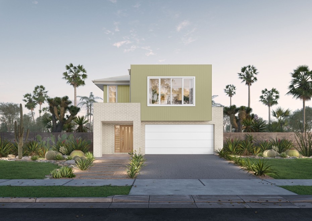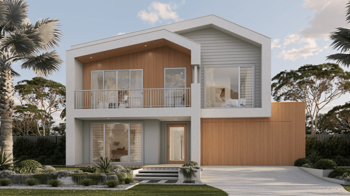Find Your Fantastic
A double storey house plan perfect for year-round entertaining with a flow so easy, your guests won’t want to leave. Large open plan living downstairs and spacious upstairs bedrooms, this new home design will instantly make you feel right at home.
THE DAILY GRIND
A front home office is perfectly placed away from the rest of the household so you can work in peace without daily distractions. Just past the stairs you’ll find the laundry with access to the outdoors and a powder room for convenience as the remaining bathrooms are on the first floor. A downstairs entertainment room is cleverly positioned to escape to straight after dinner while the kids do their bit cleaning the kitchen. The open plan kitchen, living and dining is placed in an L-shape and is the perfect space for year-round entertaining with an openness that connects the indoors and out ever so simply. The walk-in pantry in the kitchen is on everyone’s wish list and is something you won’t be able to live without. Keep your bigger appliances and kitchen wear in the walk-in pantry, leaving more bench space in the kitchen to cook up a storm.
WAKE UP FEELIN’ FRESH
Head upstairs to find all four bedrooms and a front activity room that can also be used as a media room or second living area. The spacious master bedroom is located at the rear with a large walk in robe and luxurious ensuite. Bedroom 3 is a true teenager’s retreat as it includes a study nook and walk in robe - every teenage girl’s dream. A main bathroom, powder room and linen complete the first floor which is perfect for a growing family. Whether you’re working from home, entertaining on the weekends or spending quality time with the fam, the Frankky 35 has everything you need to truly let life in.
Room Dimensions
Enquiry
Please complete the enquiry form and someone from our team will be in contact within 24 hours.
Alternatively you can give a building and design consultant a call on 1300 893 788 or see more contact details on the contact page.
Virtual Tours
GALLERY COLLECTION
Our Gallery Collection brings together all of our stunning Brighton homes that are on display. Homes you can look at, touch, experience. Homes that truly inspire. Our Display Homes are all about letting life in, with cleverly designed spaces that are perfectly created for Queensland living.
GALLERY INCLUSIONS
There’s nothing ‘standard’ about what’s included in your Gallery home build. The most important thing to know? You have choice... and lots of it! Explore the all-inclusive selections on offer and start to imagine a home that’s already yours.

